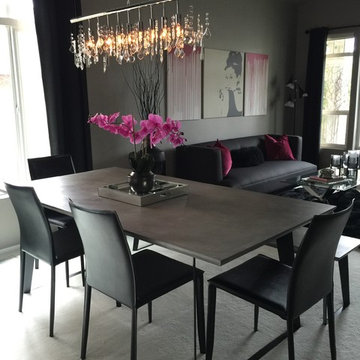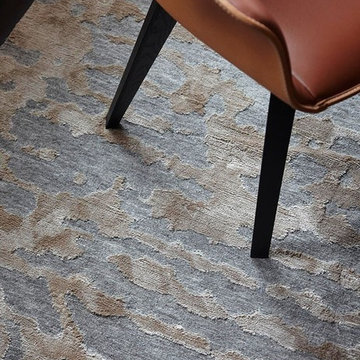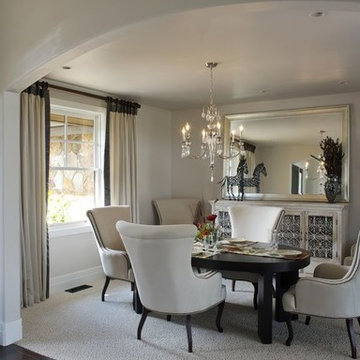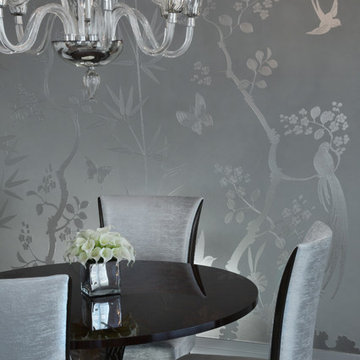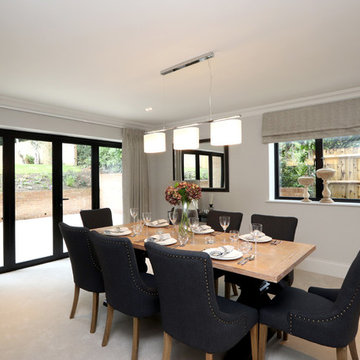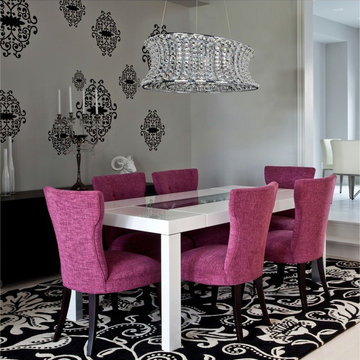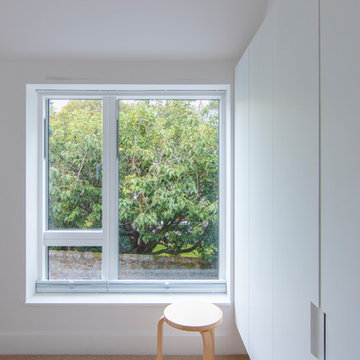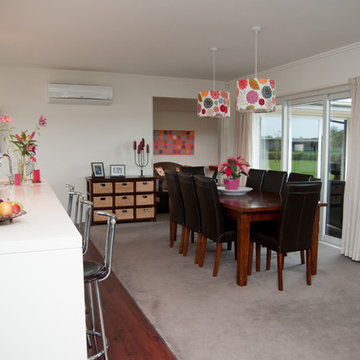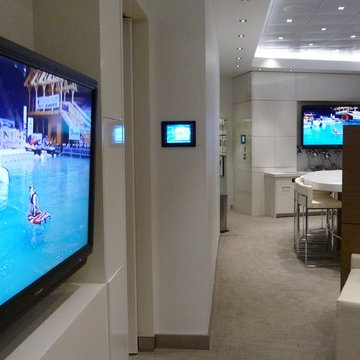中くらいなグレーのモダンスタイルのダイニング (カーペット敷き) の写真
絞り込み:
資材コスト
並び替え:今日の人気順
写真 1〜20 枚目(全 22 枚)
1/5

A captivating transformation in the coveted neighborhood of University Park, Dallas
The heart of this home lies in the kitchen, where we embarked on a design endeavor that would leave anyone speechless. By opening up the main kitchen wall, we created a magnificent window system that floods the space with natural light and offers a breathtaking view of the picturesque surroundings. Suspended from the ceiling, a steel-framed marble vent hood floats a few inches from the window, showcasing a mesmerizing Lilac Marble. The same marble is skillfully applied to the backsplash and island, featuring a bold combination of color and pattern that exudes elegance.
Adding to the kitchen's allure is the Italian range, which not only serves as a showstopper but offers robust culinary features for even the savviest of cooks. However, the true masterpiece of the kitchen lies in the honed reeded marble-faced island. Each marble strip was meticulously cut and crafted by artisans to achieve a half-rounded profile, resulting in an island that is nothing short of breathtaking. This intricate process took several months, but the end result speaks for itself.
To complement the grandeur of the kitchen, we designed a combination of stain-grade and paint-grade cabinets in a thin raised panel door style. This choice adds an elegant yet simple look to the overall design. Inside each cabinet and drawer, custom interiors were meticulously designed to provide maximum functionality and organization for the day-to-day cooking activities. A vintage Turkish runner dating back to the 1960s, evokes a sense of history and character.
The breakfast nook boasts a stunning, vivid, and colorful artwork created by one of Dallas' top artist, Kyle Steed, who is revered for his mastery of his craft. Some of our favorite art pieces from the inspiring Haylee Yale grace the coffee station and media console, adding the perfect moment to pause and loose yourself in the story of her art.
The project extends beyond the kitchen into the living room, where the family's changing needs and growing children demanded a new design approach. Accommodating their new lifestyle, we incorporated a large sectional for family bonding moments while watching TV. The living room now boasts bolder colors, striking artwork a coffered accent wall, and cayenne velvet curtains that create an inviting atmosphere. Completing the room is a custom 22' x 15' rug, adding warmth and comfort to the space. A hidden coat closet door integrated into the feature wall adds an element of surprise and functionality.
This project is not just about aesthetics; it's about pushing the boundaries of design and showcasing the possibilities. By curating an out-of-the-box approach, we bring texture and depth to the space, employing different materials and original applications. The layered design achieved through repeated use of the same material in various forms, shapes, and locations demonstrates that unexpected elements can create breathtaking results.
The reason behind this redesign and remodel was the homeowners' desire to have a kitchen that not only provided functionality but also served as a beautiful backdrop to their cherished family moments. The previous kitchen lacked the "wow" factor they desired, prompting them to seek our expertise in creating a space that would be a source of joy and inspiration.
Inspired by well-curated European vignettes, sculptural elements, clean lines, and a natural color scheme with pops of color, this design reflects an elegant organic modern style. Mixing metals, contrasting textures, and utilizing clean lines were key elements in achieving the desired aesthetic. The living room introduces bolder moments and a carefully chosen color scheme that adds character and personality.
The client's must-haves were clear: they wanted a show stopping centerpiece for their home, enhanced natural light in the kitchen, and a design that reflected their family's dynamic. With the transformation of the range wall into a wall of windows, we fulfilled their desire for abundant natural light and breathtaking views of the surrounding landscape.
Our favorite rooms and design elements are numerous, but the kitchen remains a standout feature. The painstaking process of hand-cutting and crafting each reeded panel in the island to match the marble's veining resulted in a labor of love that emanates warmth and hospitality to all who enter.
In conclusion, this tastefully lux project in University Park, Dallas is an extraordinary example of a full gut remodel that has surpassed all expectations. The meticulous attention to detail, the masterful use of materials, and the seamless blend of functionality and aesthetics create an unforgettable space. It serves as a testament to the power of design and the transformative impact it can have on a home and its inhabitants.
Project by Texas' Urbanology Designs. Their North Richland Hills-based interior design studio serves Dallas, Highland Park, University Park, Fort Worth, and upscale clients nationwide.
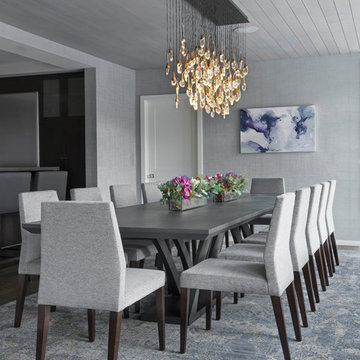
Susan Teare Photography
中くらいなモダンスタイルのおしゃれなダイニングキッチン (グレーの壁、カーペット敷き、マルチカラーの床) の写真
中くらいなモダンスタイルのおしゃれなダイニングキッチン (グレーの壁、カーペット敷き、マルチカラーの床) の写真
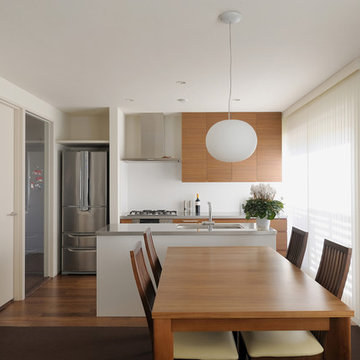
子世帯リビングダイニングキッチン。
元々2つの部屋に分かれていた間の壁を撤去して、広いLDKとしている。別の場所で耐震補強をし実現。
東京23区にある中くらいなモダンスタイルのおしゃれなLDK (白い壁、カーペット敷き、暖炉なし、茶色い床) の写真
東京23区にある中くらいなモダンスタイルのおしゃれなLDK (白い壁、カーペット敷き、暖炉なし、茶色い床) の写真
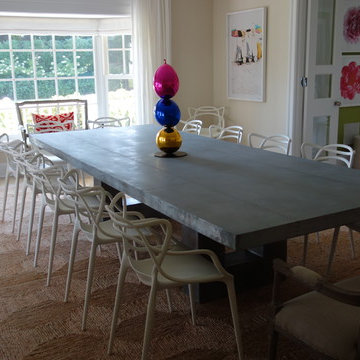
This image features our interior design and custom furniture design for a Hamptons dining room. The table is our custom design for the space and features Zinc metal plating
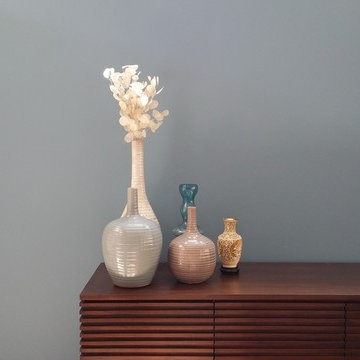
Eric Espinola
シカゴにあるお手頃価格の中くらいなモダンスタイルのおしゃれなダイニングキッチン (緑の壁、カーペット敷き) の写真
シカゴにあるお手頃価格の中くらいなモダンスタイルのおしゃれなダイニングキッチン (緑の壁、カーペット敷き) の写真
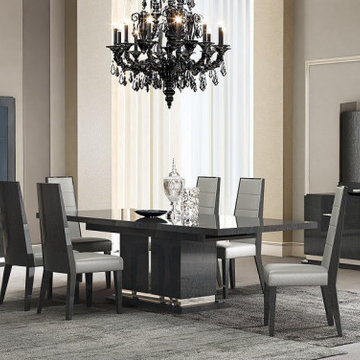
Valentina Modern Grey Dining Collection
The Valentina Premium Dining Room is crafted from a sophisticated Grey Lacquer high gloss veneer. The Valentina features a luxurious union of Symmetrical lines, chrome accents and a plush welcoming grey eco Pelle upholstered dining chair. The table can be extended from 78.5" to 98.5" to accommodate plenty of seating. A beautiful collection fit for royalty.
Dimensions:
Dining Table: 78.5"-98.5"W x 43.5"D x 30"H
Buffet: 67"W x 20.5"D x 32.5"H
Buffet Mirror: 55"W x 1"D x 43.5"H
Vitrine: 41"W x 16.5"D x 78"H
Dining Chair: 19.5"W x 22"D x 42.5"H
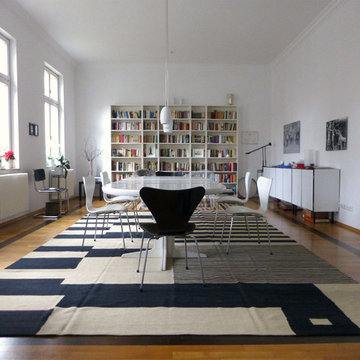
278 cm x 212 cm großer moderner Kelim im Bauhausstil. Handgewebt in schwarz weiss im Essbereich in schöner Altbauwohnung mit Pakettboden
ベルリンにある高級な中くらいなモダンスタイルのおしゃれな独立型ダイニング (白い壁、カーペット敷き、暖炉なし) の写真
ベルリンにある高級な中くらいなモダンスタイルのおしゃれな独立型ダイニング (白い壁、カーペット敷き、暖炉なし) の写真
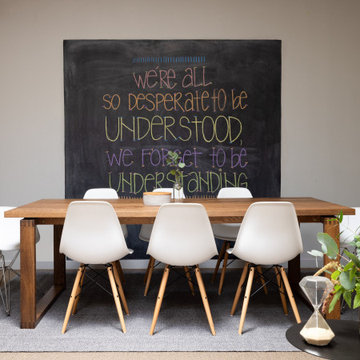
Oak dining table, molded Eames-style chairs, chalkboard wall setting for group therapy practice.
ポートランドにある高級な中くらいなモダンスタイルのおしゃれなダイニング (カーペット敷き、暖炉なし、グレーの床、表し梁) の写真
ポートランドにある高級な中くらいなモダンスタイルのおしゃれなダイニング (カーペット敷き、暖炉なし、グレーの床、表し梁) の写真
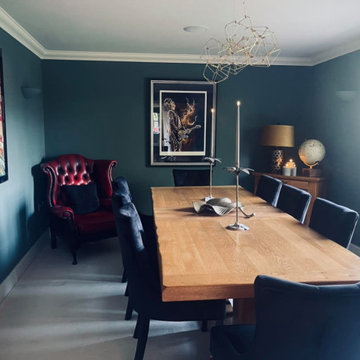
In designing a modern green dining room with a red chesterfield chair, I have created a striking and stylish space that combines bold colours with a contemporary aesthetic. The walls are painted in a sophisticated shade of deep green, providing a rich and luxurious backdrop for the room. A chunky oak dining table complemented by a mix of modern dining chairs bring the room together. The focal point is the statement red chesterfield chair, adding a pop of vibrant colour and a touch of classic elegance to the modern setting. The red chesterfield chair stands out against the green backdrop, creating a visually stunning contrast that draws the eye and adds a sense of drama to the room. Ambient lighting fixtures, such as a sleek contemporary ceiling light casts a warm and inviting glow over the dining table enchancing the overall ambiance. Decorative elements such as artwork complete the look adding layers of texture and personality to the space. Overall the design of the modern green dining room with a red chesterfield chair is a harmonious blend of bold colours, modern design elements and timeless sophistication, creating a space that is both visualy striking and inviting for memorable dining experiences.
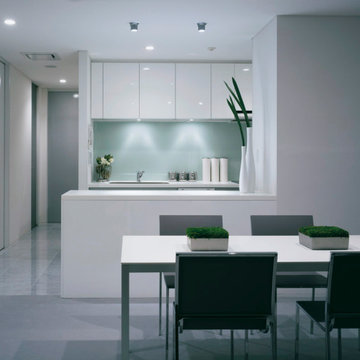
リビングは、白を基調とした仕上げでまとめられ、モノトーンの世界を演出しています。
他の地域にある中くらいなモダンスタイルのおしゃれなLDK (白い壁、カーペット敷き、グレーの床、クロスの天井、壁紙、白い天井) の写真
他の地域にある中くらいなモダンスタイルのおしゃれなLDK (白い壁、カーペット敷き、グレーの床、クロスの天井、壁紙、白い天井) の写真
中くらいなグレーのモダンスタイルのダイニング (カーペット敷き) の写真
1
