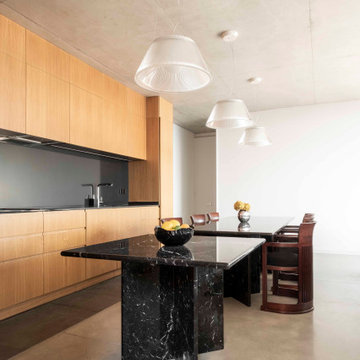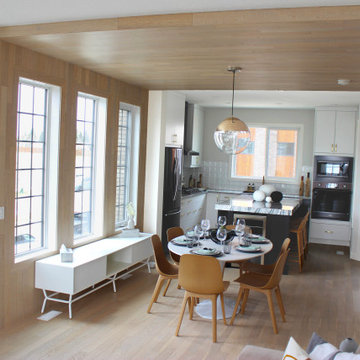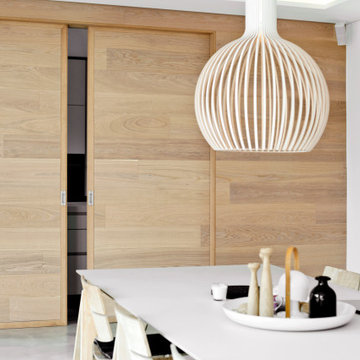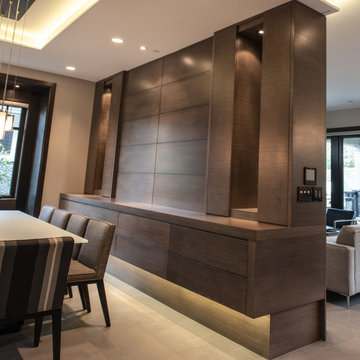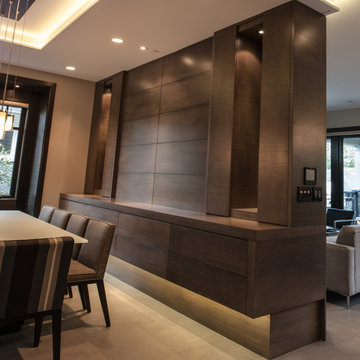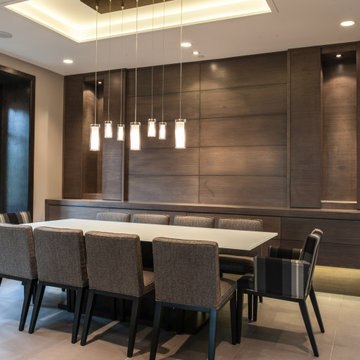ブラウンのモダンスタイルのダイニングキッチン (板張り壁) の写真
絞り込み:
資材コスト
並び替え:今日の人気順
写真 1〜20 枚目(全 20 枚)
1/5

ダイニングキッチンからリビングを通して土間、スタディコーナーを見る。
スキップフロアにすることで、視線が抜けて広がりを感じます。家族の気配を感じたり、上部の窓からの光を効果的に取り込みます。
手前は解体した梁でつくったダイニングテーブル。
写真:西川公朗
東京23区にある高級な小さなモダンスタイルのおしゃれなダイニングキッチン (ベージュの壁、淡色無垢フローリング、暖炉なし、ベージュの床、板張り壁) の写真
東京23区にある高級な小さなモダンスタイルのおしゃれなダイニングキッチン (ベージュの壁、淡色無垢フローリング、暖炉なし、ベージュの床、板張り壁) の写真

Ann Lowengart Interiors collaborated with Field Architecture and Dowbuilt on this dramatic Sonoma residence featuring three copper-clad pavilions connected by glass breezeways. The copper and red cedar siding echo the red bark of the Madrone trees, blending the built world with the natural world of the ridge-top compound. Retractable walls and limestone floors that extend outside to limestone pavers merge the interiors with the landscape. To complement the modernist architecture and the client's contemporary art collection, we selected and installed modern and artisanal furnishings in organic textures and an earthy color palette.
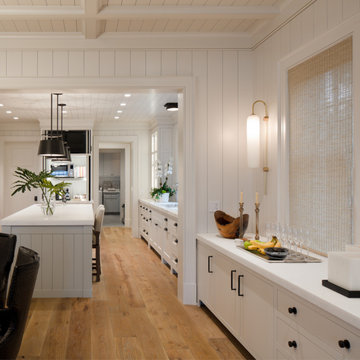
V-groove wood walls with wood beam ceiling continues through the dining room. Custom inset modern panel cabinetry adds storage and entertaining space to the open dining room
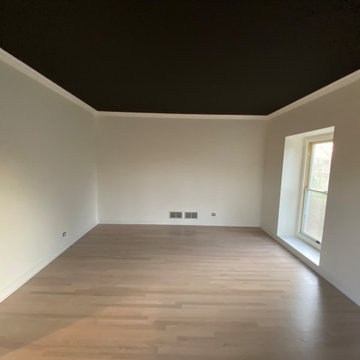
Upon Completion
Prepared and Covered all Flooring
Patched all cracks, nail holes, dents, and dings
Sanded and Spot Primed Patches
Painted Ceiling using Benjamin Moore MHB
Painted all Walls in two (2) coats per-customer color using Benjamin Moore Regal (Matte Finish)
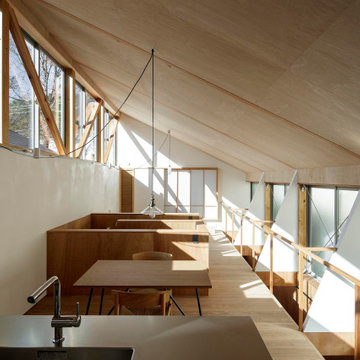
キッチンからリビング方向を見ているところ。2階は広がりが感じられるように柱のないワンルームとした。
Photo:中村晃
東京都下にあるお手頃価格の小さなモダンスタイルのおしゃれなダイニングキッチン (茶色い壁、合板フローリング、暖炉なし、ベージュの床、板張り天井、板張り壁) の写真
東京都下にあるお手頃価格の小さなモダンスタイルのおしゃれなダイニングキッチン (茶色い壁、合板フローリング、暖炉なし、ベージュの床、板張り天井、板張り壁) の写真
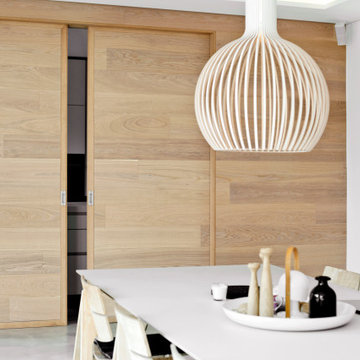
Hier wurde die Rückwand von uns verbaut.
ミュンヘンにある広いモダンスタイルのおしゃれなダイニングキッチン (白い壁、コンクリートの床、グレーの床、板張り壁) の写真
ミュンヘンにある広いモダンスタイルのおしゃれなダイニングキッチン (白い壁、コンクリートの床、グレーの床、板張り壁) の写真

A visual artist and his fiancée’s house and studio were designed with various themes in mind, such as the physical context, client needs, security, and a limited budget.
Six options were analyzed during the schematic design stage to control the wind from the northeast, sunlight, light quality, cost, energy, and specific operating expenses. By using design performance tools and technologies such as Fluid Dynamics, Energy Consumption Analysis, Material Life Cycle Assessment, and Climate Analysis, sustainable strategies were identified. The building is self-sufficient and will provide the site with an aquifer recharge that does not currently exist.
The main masses are distributed around a courtyard, creating a moderately open construction towards the interior and closed to the outside. The courtyard contains a Huizache tree, surrounded by a water mirror that refreshes and forms a central part of the courtyard.
The house comprises three main volumes, each oriented at different angles to highlight different views for each area. The patio is the primary circulation stratagem, providing a refuge from the wind, a connection to the sky, and a night sky observatory. We aim to establish a deep relationship with the site by including the open space of the patio.
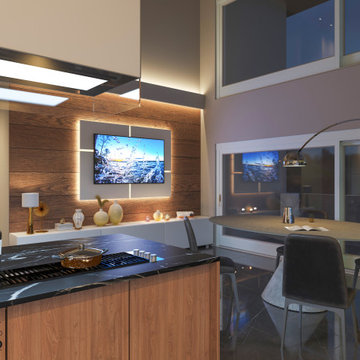
Ampio spazio destinato alla condivisione in famiglia durante i pasti quotidiani. Tv a parete con retroilluminazione.
ミラノにある高級な広いモダンスタイルのおしゃれなダイニングキッチン (白い壁、大理石の床、黒い床、折り上げ天井、板張り壁) の写真
ミラノにある高級な広いモダンスタイルのおしゃれなダイニングキッチン (白い壁、大理石の床、黒い床、折り上げ天井、板張り壁) の写真
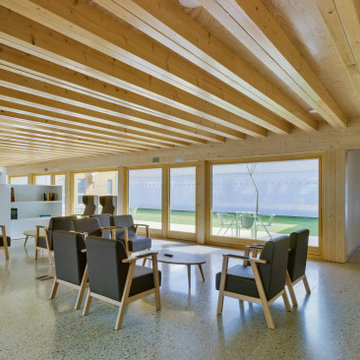
Vista del comedor-sala de estar
他の地域にあるラグジュアリーな中くらいなモダンスタイルのおしゃれなダイニングキッチン (マルチカラーの壁、コンクリートの床、グレーの床、板張り天井、板張り壁) の写真
他の地域にあるラグジュアリーな中くらいなモダンスタイルのおしゃれなダイニングキッチン (マルチカラーの壁、コンクリートの床、グレーの床、板張り天井、板張り壁) の写真
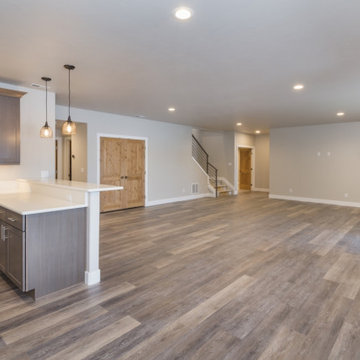
Wonderful Open Kitchen with large living space !
サンフランシスコにある高級な中くらいなモダンスタイルのおしゃれなダイニングキッチン (グレーの壁、竹フローリング、コーナー設置型暖炉、コンクリートの暖炉まわり、茶色い床、格子天井、板張り壁) の写真
サンフランシスコにある高級な中くらいなモダンスタイルのおしゃれなダイニングキッチン (グレーの壁、竹フローリング、コーナー設置型暖炉、コンクリートの暖炉まわり、茶色い床、格子天井、板張り壁) の写真
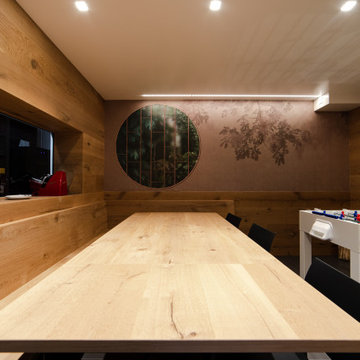
La Panca con il tavolo danno sempre un senso di accoglienza e convivialità.
Per non cadere nell'effetto eccessivamente rustico, abbiamo deciso di inserire un basamento del tavolo molto moderno in ferro e costruire la panca sospesa da terra.
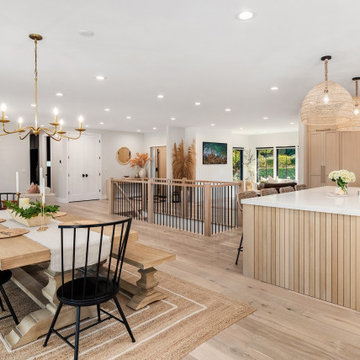
Balboa Oak Hardwood– The Alta Vista Hardwood Flooring is a return to vintage European Design. These beautiful classic and refined floors are crafted out of French White Oak, a premier hardwood species that has been used for everything from flooring to shipbuilding over the centuries due to its stability.
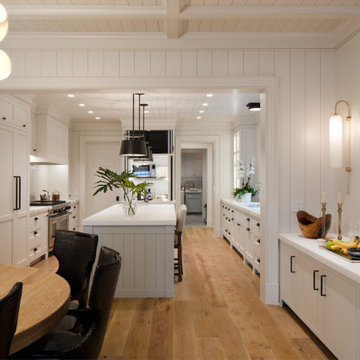
V-groove wood walls with wood beam ceiling continues through the dining room. Custom inset modern panel cabinetry adds storage and entertaining space to the open dining room
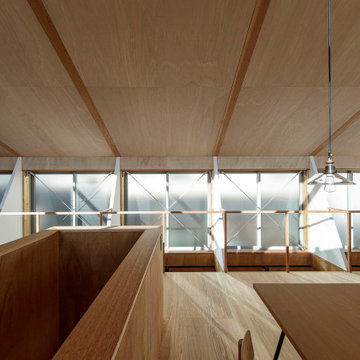
2階全景。北側の連続する窓の下は全て吹抜けとなっており、1階に光を届ける。
Photo:中村晃
東京都下にあるお手頃価格の小さなモダンスタイルのおしゃれなダイニングキッチン (茶色い壁、合板フローリング、暖炉なし、ベージュの床、板張り天井、板張り壁) の写真
東京都下にあるお手頃価格の小さなモダンスタイルのおしゃれなダイニングキッチン (茶色い壁、合板フローリング、暖炉なし、ベージュの床、板張り天井、板張り壁) の写真
ブラウンのモダンスタイルのダイニングキッチン (板張り壁) の写真
1
