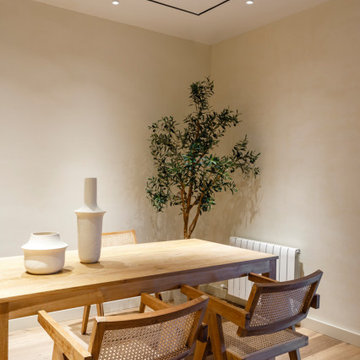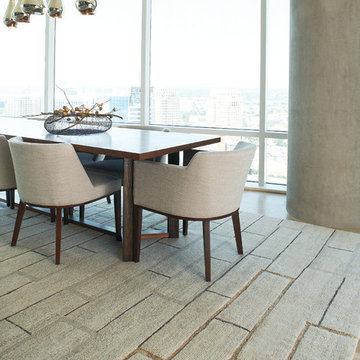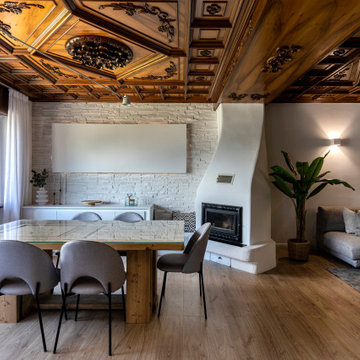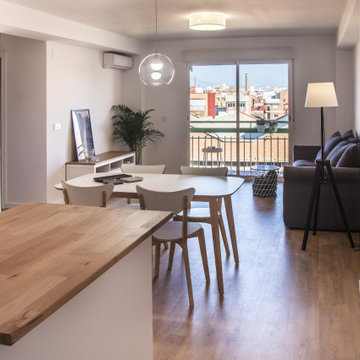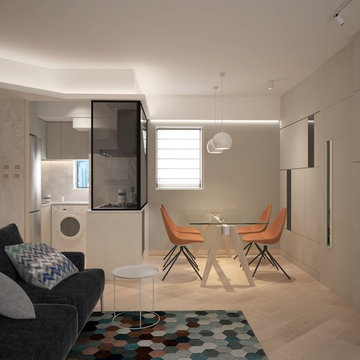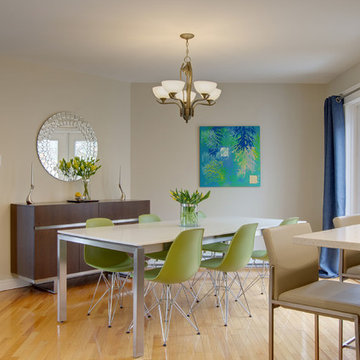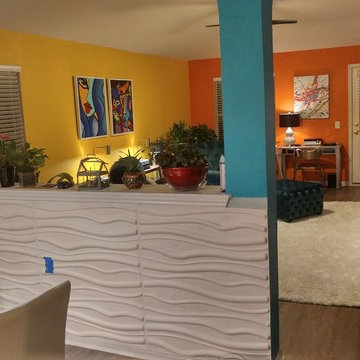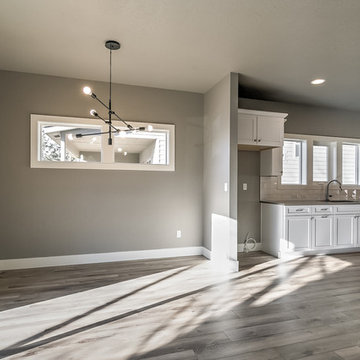ブラウンのモダンスタイルのダイニングキッチン (ラミネートの床、ライムストーンの床) の写真
絞り込み:
資材コスト
並び替え:今日の人気順
写真 1〜20 枚目(全 54 枚)

Designed by architect Bing Hu, this modern open-plan home has sweeping views of Desert Mountain from every room. The high ceilings, large windows and pocketing doors create an airy feeling and the patios are an extension of the indoor spaces. The warm tones of the limestone floors and wood ceilings are enhanced by the soft colors in the Donghia furniture. The walls are hand-trowelled venetian plaster or stacked stone. Wool and silk area rugs by Scott Group.
Project designed by Susie Hersker’s Scottsdale interior design firm Design Directives. Design Directives is active in Phoenix, Paradise Valley, Cave Creek, Carefree, Sedona, and beyond.
For more about Design Directives, click here: https://susanherskerasid.com/
To learn more about this project, click here: https://susanherskerasid.com/modern-desert-classic-home/
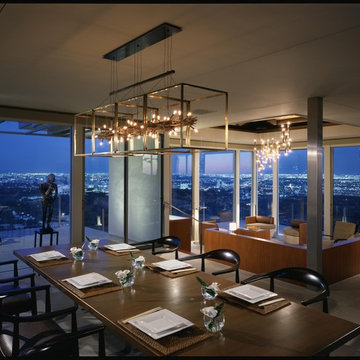
Photo Credit: Erhardt Pfeiffer
ロサンゼルスにあるモダンスタイルのおしゃれなダイニングキッチン (白い壁、ライムストーンの床、グレーの床、暖炉なし) の写真
ロサンゼルスにあるモダンスタイルのおしゃれなダイニングキッチン (白い壁、ライムストーンの床、グレーの床、暖炉なし) の写真

Ann Lowengart Interiors collaborated with Field Architecture and Dowbuilt on this dramatic Sonoma residence featuring three copper-clad pavilions connected by glass breezeways. The copper and red cedar siding echo the red bark of the Madrone trees, blending the built world with the natural world of the ridge-top compound. Retractable walls and limestone floors that extend outside to limestone pavers merge the interiors with the landscape. To complement the modernist architecture and the client's contemporary art collection, we selected and installed modern and artisanal furnishings in organic textures and an earthy color palette.
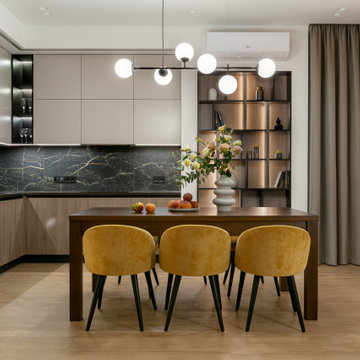
Compact L-shape Kitchen with wooden texture on the flat panel facades.
他の地域にあるラグジュアリーな小さなモダンスタイルのおしゃれなダイニングキッチン (白い壁、ラミネートの床、茶色い床) の写真
他の地域にあるラグジュアリーな小さなモダンスタイルのおしゃれなダイニングキッチン (白い壁、ラミネートの床、茶色い床) の写真
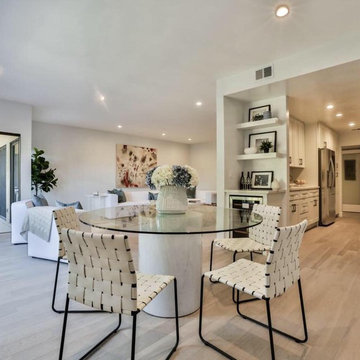
dining , living room and kitchen area, gorgeous open space concept , wine cooler and open shelfs
ロサンゼルスにあるラグジュアリーな中くらいなモダンスタイルのおしゃれなダイニングキッチン (グレーの壁、ラミネートの床、暖炉なし、茶色い床) の写真
ロサンゼルスにあるラグジュアリーな中くらいなモダンスタイルのおしゃれなダイニングキッチン (グレーの壁、ラミネートの床、暖炉なし、茶色い床) の写真
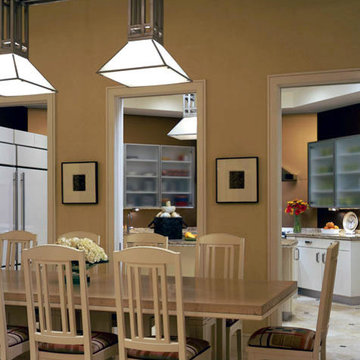
Outside the kitchen is a dining area for eight. David Estreich designed the dining room table and chairs along with the custom made pendant light fixture. A geometric fabric on the beige colored chairs reflect the fabric patterns used throughout the space.
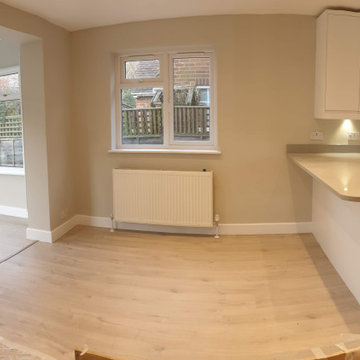
Project was covering:
• Moving Kitchen from back of the property to front of the property taking space of old living room. Now it creates open plan Kitchen / Dinig area plus extra living space created from old conservatory which after small modernisation gives extra square meters of living space
• Old kitchen will now be as a playroom, newly plastered walls, woodwork and flooring
• As Living Room turns into new kitchen, new space for it we've created by converting garage into Living Room. Garage was integrated with house on a ground floor and now it is hardly to say there was garage before...
• Part of converting garage into living room, was creating cupboard
• Also Bathroom has new shape now... Completely stripped, new layout and modern look
• Whole ground floor in the property have been replastered using lime based renders and fillers.
• Floors have been leveled using self leveling compound
• Quickstep flooring and new skirtings, architraves and windowboards
• New electrics and downlights
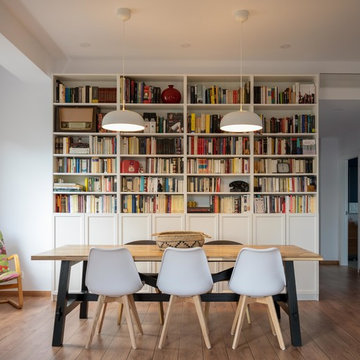
Vista del comedor con la gran mesa, la librería y las lamparas colgantes.
バレンシアにある広いモダンスタイルのおしゃれなダイニングキッチン (白い壁、ラミネートの床、茶色い床) の写真
バレンシアにある広いモダンスタイルのおしゃれなダイニングキッチン (白い壁、ラミネートの床、茶色い床) の写真
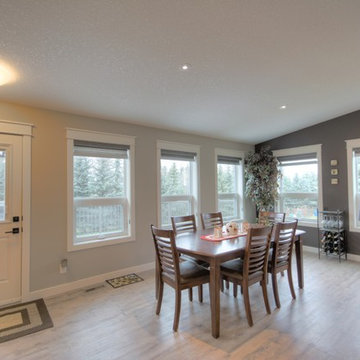
This mid-century, family home was completely renovated. The kitchen, living room, and basement feature an open-concept layout with high ceilings and new laminate flooring.
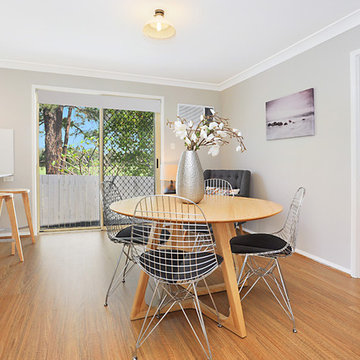
Fresh and bright dining room that flows and opens up from the kitchen. Beautifully renovated and located in Everton Park.
Mopoke
ブリスベンにあるお手頃価格の小さなモダンスタイルのおしゃれなダイニングキッチン (グレーの壁、ラミネートの床) の写真
ブリスベンにあるお手頃価格の小さなモダンスタイルのおしゃれなダイニングキッチン (グレーの壁、ラミネートの床) の写真
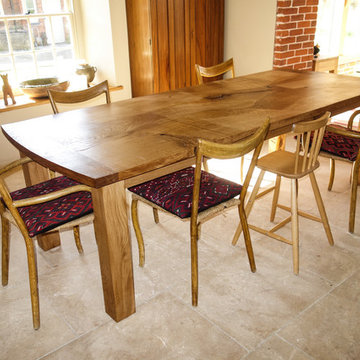
We were commissioned to design and make a dining table from English Oak which was supplied to us by the client. The timber came from a tree felled 7 years ago on their private estate and had been air drying in a barn. We had to process and dry the timber for a further 18 months before it was ready to be made into the table. The unusual shapes of the boards made this a unique challenge and led to the patchwork design of the top. The oak has a wonderful colour and was finished in a natural oil to bring out the character.
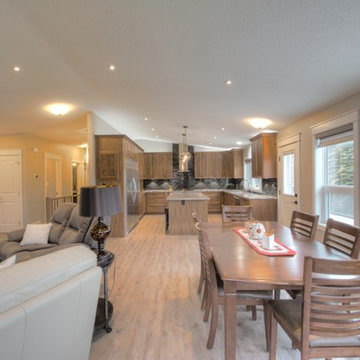
This mid-century, family home was completely renovated. The kitchen, living room, and basement feature an open-concept layout with high ceilings and new laminate flooring.
ブラウンのモダンスタイルのダイニングキッチン (ラミネートの床、ライムストーンの床) の写真
1
