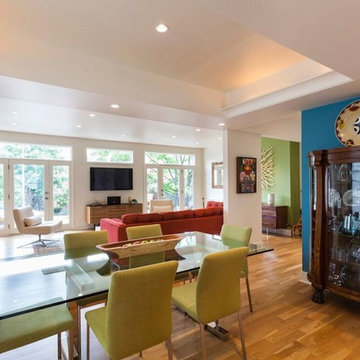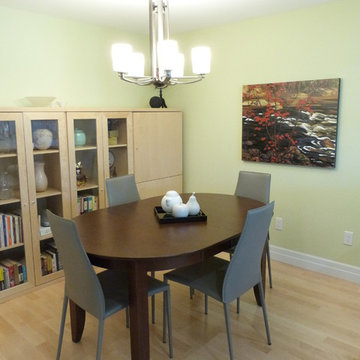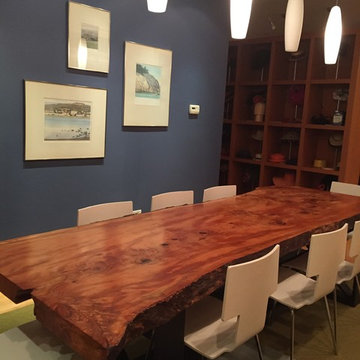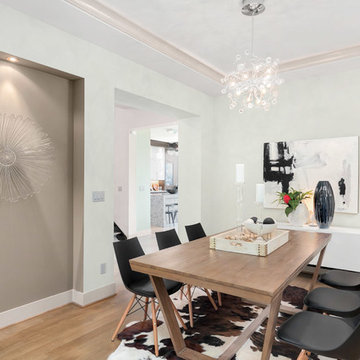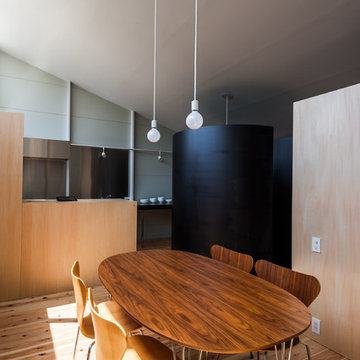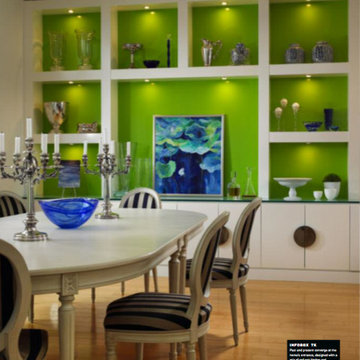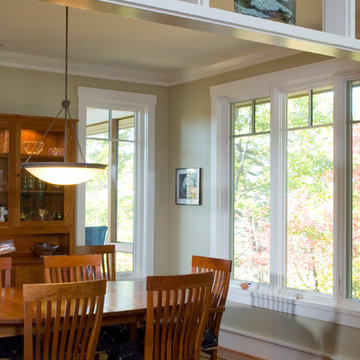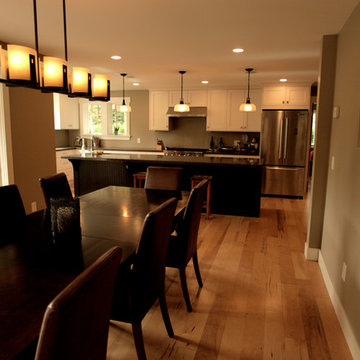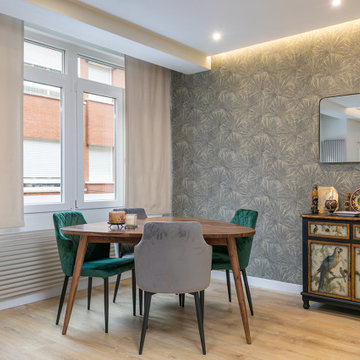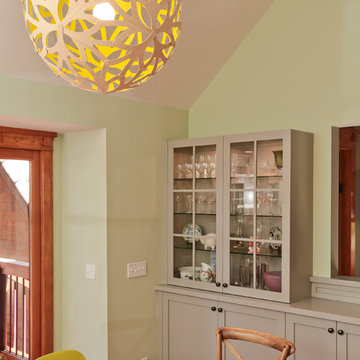ブラウンのモダンスタイルのダイニング (コンクリートの床、淡色無垢フローリング、緑の壁) の写真
絞り込み:
資材コスト
並び替え:今日の人気順
写真 1〜20 枚目(全 26 枚)
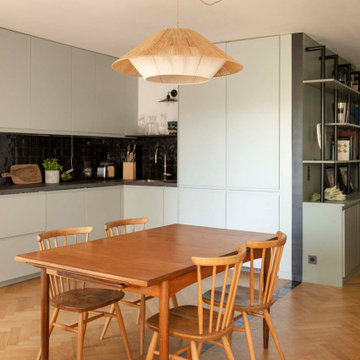
Cette rénovation a été conçue et exécutée avec l'architecte Charlotte Petit de l'agence Argia Architecture. Nos clients habitaient auparavant dans un immeuble années 30 qui possédait un certain charme avec ses moulures et son parquet d'époque. Leur nouveau foyer, situé dans un immeuble des années 2000, ne jouissait pas du même style singulier mais possédait un beau potentiel à exploiter. Les challenges principaux étaient 1) Lui donner du caractère et le moderniser 2) Réorganiser certaines fonctions pour mieux orienter les pièces à vivre vers la terrasse.
Auparavant l'entrée donnait sur une grande pièce qui servait de salon avec une petite cuisine fermée. Ce salon ouvrait sur une terrasse et une partie servait de circulation pour accéder aux chambres.
A présent, l'entrée se prolonge à travers un élégant couloir vitré permettant de séparer les espaces de jour et de nuit tout en créant une jolie perspective sur la bibliothèque du salon. La chambre parentale qui se trouvait au bout du salon a été basculée dans cet espace. A la place, une cuisine audacieuse s'ouvre sur le salon et la terrasse, donnant une toute autre aura aux pièces de vie.
Des lignes noires graphiques viennent structurer l'esthétique des pièces principales. On les retrouve dans la verrière du couloir dont les lignes droites sont adoucies par le papier peint végétal Añanbo.
Autre exemple : cet exceptionnel tracé qui parcourt le sol et le mur entre la cuisine et le salon. Lorsque nous avons changé l'ancienne chambre en cuisine, la cloison de cette première a été supprimée. Cette suppression a laissé un espace entre les deux parquets en point de Hongrie. Nous avons décidé d'y apposer une signature originale noire très graphique en zelliges noirs. Ceci permet de réunir les pièces tout en faisant écho au noir de la verrière du couloir et le zellige de la cuisine.
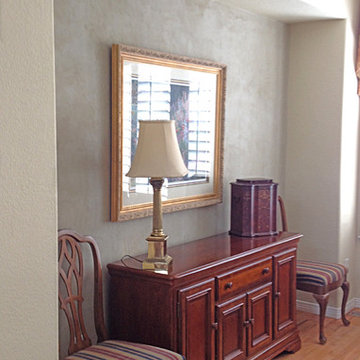
Customer wanted to make their dining room recessed wall an accent wall. I recommended clay plaster first creating a sample board with a Napa Olive tint that they had me trowel on the wall. They are going to live with it while I prepare a sample board showing the added effect of a lime wash that further saturates/darkens the hue of the tinted color and from that decide if they want to proceed with a lime wash.
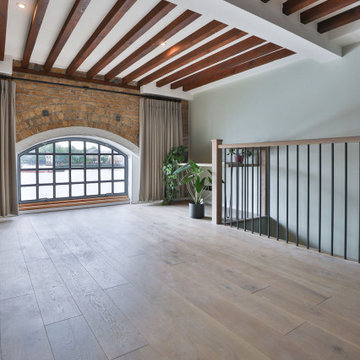
We replaced the previous worn laminate flooring with grey-toned oak flooring. A bespoke desk was fitted into the study nook, with iron hairpin legs to work with the other black fittings in the space. Soft grey velvet curtains were fitted to bring softness and warmth to the room, allowing the view of The Thames and stunning natural light to shine in through the arched window. The soft organic colour palette added so much to the space, making it a lovely calm, welcoming room to be in, and working perfectly with the red of the brickwork and ceiling beams. Discover more at: https://absoluteprojectmanagement.com/portfolio/matt-wapping/
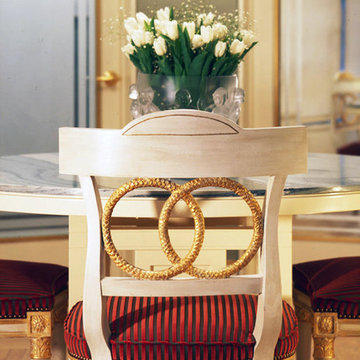
For the dining room, a screen wall with art niches is designed to create a more defined space. The curved wall couches the table into a comfortable cosy, yet open, area. A round "Ora" table with green marble top is designed by architect David Estreich for the Pace Collection. The chairs are more Empire in style.
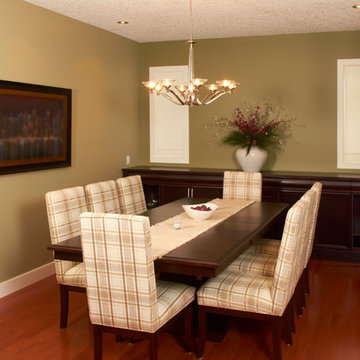
Adina Currie photography
カルガリーにあるモダンスタイルのおしゃれなダイニング (緑の壁、淡色無垢フローリング) の写真
カルガリーにあるモダンスタイルのおしゃれなダイニング (緑の壁、淡色無垢フローリング) の写真
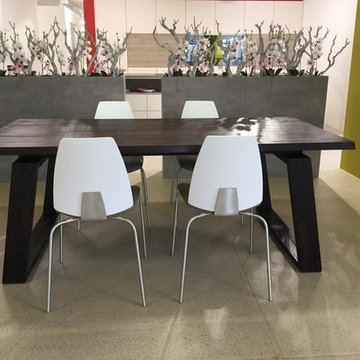
This twist table is another beautifully crafted work of art from the minds of Spekva Worktops!
ヒューストンにある高級な中くらいなモダンスタイルのおしゃれなダイニングキッチン (緑の壁、コンクリートの床、暖炉なし) の写真
ヒューストンにある高級な中くらいなモダンスタイルのおしゃれなダイニングキッチン (緑の壁、コンクリートの床、暖炉なし) の写真
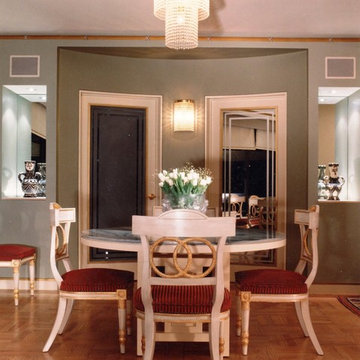
For the dining room, a screen wall with art niches is designed to create a more defined space. The curved wall couches the table into a comfortable cosy, yet open, area. A round "Ora" table with green marble top is designed by architect David Estreich for the Pace Collection. The chairs are more Empire in style.
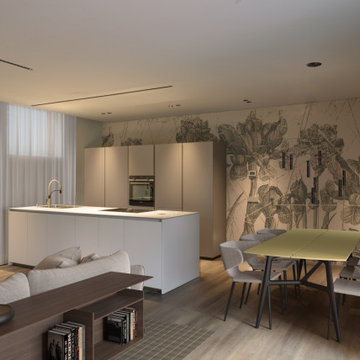
Alle porte di Como una vecchia officina meccanica posta al pian terreno di un grande villa bifamiliare si è trasformata in un accogliente appartamento al piano terra con giardino destinato a ospitare una famiglia. Interior design: il grande spazio living con cucina integrata (Zampieri cucine) è caratterizzato da una parete decorata con della carta da parati in stile floreale e da una grande cucina a isola, perfetta per condividere momenti di convivialità e condivisione. L’impostazione cromatica è contemporanea e sobria con un tocco di “giallo acido” che interessa il tavolo circondato da sedie imbottite e il grande pannello della Tv realizzato su misura che va a incastrarsi con il contenitore sottostante. La zona notte è caratterizzata da una grande armadiatura che divide la zona padronale con il resto della casa. Tutte le porte sono in vetro acidato grigio. Il bagno padronale con piano di corian con lavabo integrato prevede una grande doccia in corian. Il sistema di illuminazione oltre a delle gole luce ricavate dall’abbassamento in cartongesso prevede anche l’utilizzo di faretti integrati.
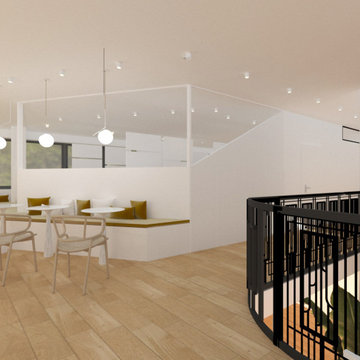
Cet espace est un lieu de passage et de détente. Des banquettes sur mesure sont réalisées avec des coussins de velours "whisky".
パリにある高級な巨大なモダンスタイルのおしゃれなダイニング (朝食スペース、緑の壁、淡色無垢フローリング) の写真
パリにある高級な巨大なモダンスタイルのおしゃれなダイニング (朝食スペース、緑の壁、淡色無垢フローリング) の写真
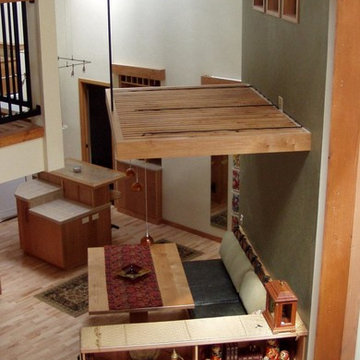
他の地域にあるお手頃価格の小さなモダンスタイルのおしゃれなダイニングキッチン (緑の壁、淡色無垢フローリング、ベージュの床) の写真
ブラウンのモダンスタイルのダイニング (コンクリートの床、淡色無垢フローリング、緑の壁) の写真
1
