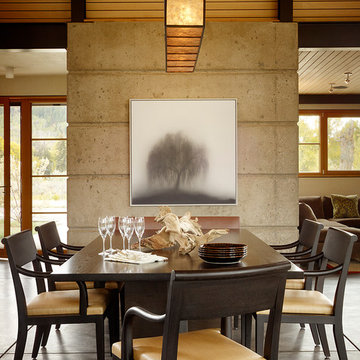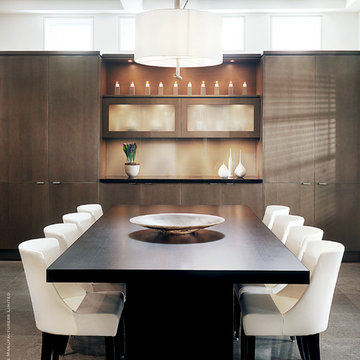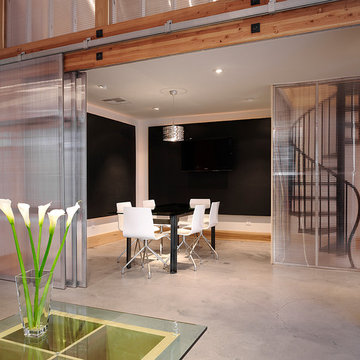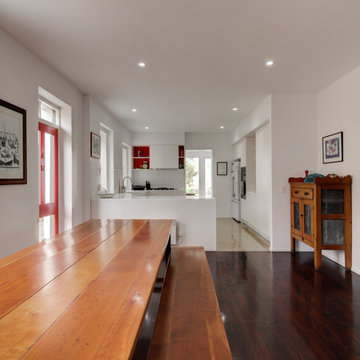ブラウンのモダンスタイルのダイニング (コンクリートの床、濃色無垢フローリング、スレートの床) の写真
絞り込み:
資材コスト
並び替え:今日の人気順
写真 1〜20 枚目(全 804 枚)
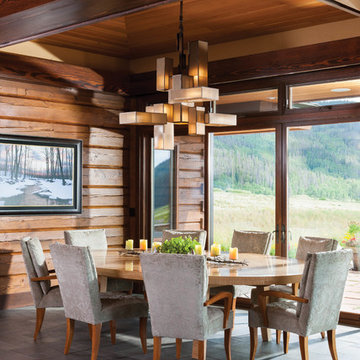
A craftsman style light fixture hangs over the simple yet modern dining room table.
Produced By: PrecisionCraft Log & Timber Homes
Photos: Heidi Long
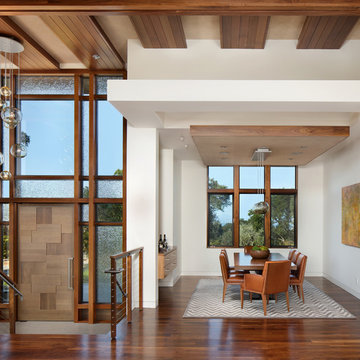
This new 6400 s.f. two-story split-level home lifts upward and orients toward unobstructed views of Windy Hill. The deep overhanging flat roof design with a stepped fascia preserves the classic modern lines of the building while incorporating a Zero-Net Energy photovoltaic panel system. From start to finish, the construction is uniformly energy efficient and follows California Build It Green guidelines. Many sustainable finish materials are used on both the interior and exterior, including recycled old growth cedar and pre-fabricated concrete panel siding.
Photo by:
www.bernardandre.com
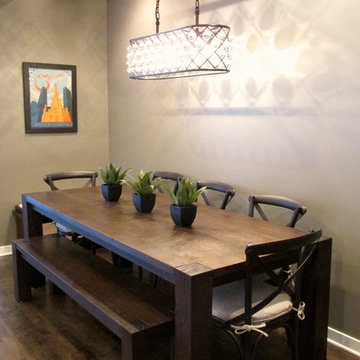
Art and a fantastic chandelier from Restoration Hardware make this dining room off the kitchen a place to gather!
シカゴにあるお手頃価格の小さなモダンスタイルのおしゃれなダイニングキッチン (グレーの壁、濃色無垢フローリング、暖炉なし) の写真
シカゴにあるお手頃価格の小さなモダンスタイルのおしゃれなダイニングキッチン (グレーの壁、濃色無垢フローリング、暖炉なし) の写真
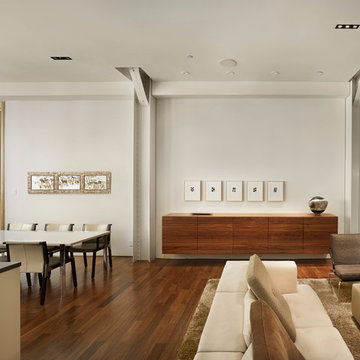
Halkin Mason Architectural Photography, LLC
フィラデルフィアにあるモダンスタイルのおしゃれなダイニング (白い壁、濃色無垢フローリング) の写真
フィラデルフィアにあるモダンスタイルのおしゃれなダイニング (白い壁、濃色無垢フローリング) の写真
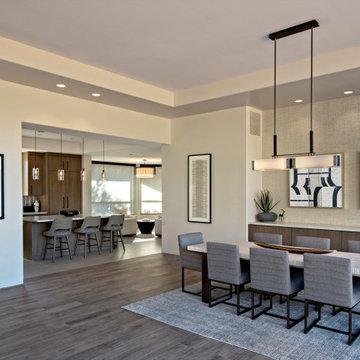
Interior Design: Stephanie Larsen Interior Design Photography: Steven Thompson
フェニックスにあるモダンスタイルのおしゃれなダイニングキッチン (濃色無垢フローリング、茶色い床、折り上げ天井、白い壁) の写真
フェニックスにあるモダンスタイルのおしゃれなダイニングキッチン (濃色無垢フローリング、茶色い床、折り上げ天井、白い壁) の写真

Francisco Cortina / Raquel Hernández
ラグジュアリーな巨大なモダンスタイルのおしゃれなLDK (スレートの床、標準型暖炉、石材の暖炉まわり、グレーの床) の写真
ラグジュアリーな巨大なモダンスタイルのおしゃれなLDK (スレートの床、標準型暖炉、石材の暖炉まわり、グレーの床) の写真
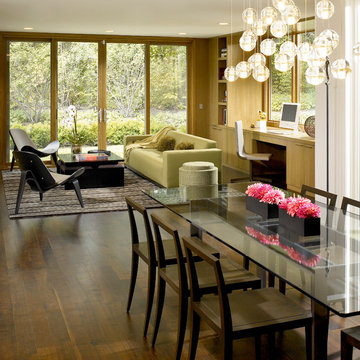
Restoring delight to a mid-century modern for avid art collectors.
This home was once state-of-the-art, but had strayed from its original design aesthetic over the course of several updates and poorly planned additions. The owners wanted to restore a sense of spatial harmony as well as create a backdrop to showcase an extensive art collection.
Gutting the home allowed us to structure a flowing, open floor plan and add several extensions, including an expanded kitchen, complemented by an informal dining and play space for grandchildren. To create a visual and actual connection between indoor and outdoor living areas, we installed floor-to-ceiling picture windows and nearly invisible doors.
To complete the cohesive remodel, the house was updated with all new appliances, cabinetry, hardware and unique modern elements – including a family room with quartered, figured walnut wall panels and a front door that hinges to allow a 180–degree operating radius. And, finally, each magnificent art piece was given its own, perfect setting.
Aesthetic and functional cohesion was so successful that this sleek and stunning home was featured in a Trends article.
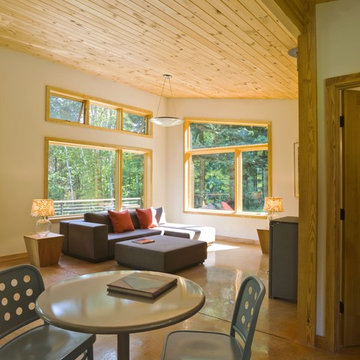
photo by Susan Teare
バーリントンにある中くらいなモダンスタイルのおしゃれなダイニング (コンクリートの床、ベージュの壁、暖炉なし、茶色い床) の写真
バーリントンにある中くらいなモダンスタイルのおしゃれなダイニング (コンクリートの床、ベージュの壁、暖炉なし、茶色い床) の写真
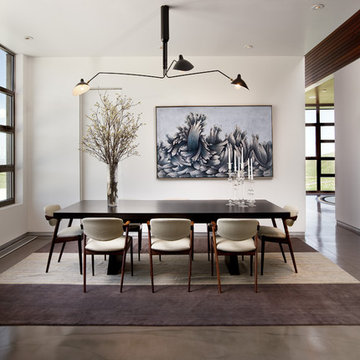
A striking dining room weaves Mid-Century with a classic sophistication.
Photo: Jim Bartsch
ロサンゼルスにある中くらいなモダンスタイルのおしゃれな独立型ダイニング (白い壁、コンクリートの床) の写真
ロサンゼルスにある中くらいなモダンスタイルのおしゃれな独立型ダイニング (白い壁、コンクリートの床) の写真

The client wanted to change the color scheme and punch up the style with accessories such as curtains, rugs, and flowers. The couple had the entire downstairs painted and installed new light fixtures throughout.
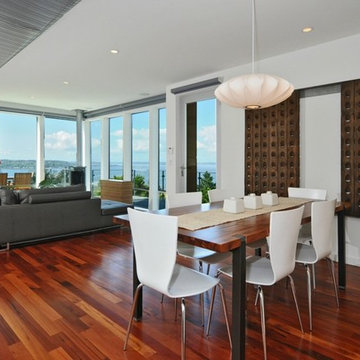
This custom home sits one a tiny 2,020 square foot triangular lot and features almost 3,000 square feet of living space. The form of the house reflects the marine environment below, evoking sails and hulls. Three bedrooms, three and one-half bathrooms, open living, kitchen, and dining spaces, garages, a wine room and a work loft are all incorporated into a gull-wing shell that sits on a solid concrete base.
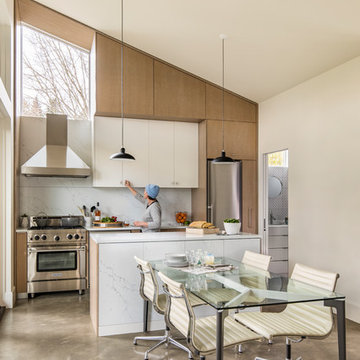
This 800 square foot Accessory Dwelling Unit steps down a lush site in the Portland Hills. The street facing balcony features a sculptural bronze and concrete trough spilling water into a deep basin. The split-level entry divides upper-level living and lower level sleeping areas. Generous south facing decks, visually expand the building's area and connect to a canopy of trees. The mid-century modern details and materials of the main house are continued into the addition. Inside a ribbon of white-washed oak flows from the entry foyer to the lower level, wrapping the stairs and walls with its warmth. Upstairs the wood's texture is seen in stark relief to the polished concrete floors and the crisp white walls of the vaulted space. Downstairs the wood, coupled with the muted tones of moss green walls, lend the sleeping area a tranquil feel.
Contractor: Ricardo Lovett General Contracting
Photographer: David Papazian Photography
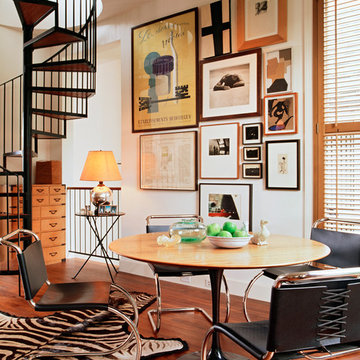
Matthew Millman | Matthew Millman Photography
サンフランシスコにあるモダンスタイルのおしゃれなダイニング (白い壁、濃色無垢フローリング) の写真
サンフランシスコにあるモダンスタイルのおしゃれなダイニング (白い壁、濃色無垢フローリング) の写真

A feature unique to this house, the inset nook functions like an inverted bay window on the interior, with built-in bench seating included, while simultaneously providing built-in seating for the exterior eating area as well. Large sliding windows allow the boundary to dissolve completely here. Photography: Andrew Pogue Photography.
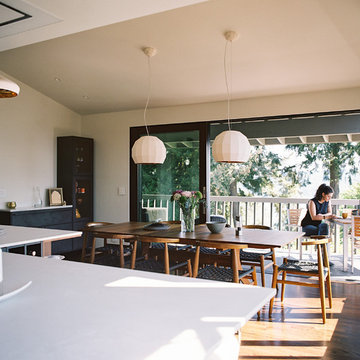
シアトルにある広いモダンスタイルのおしゃれなダイニングキッチン (白い壁、濃色無垢フローリング、暖炉なし、茶色い床) の写真
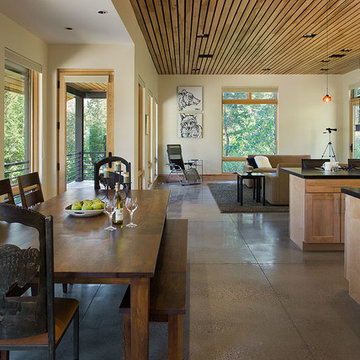
This custom residence designed by Ward Blake Architects features wood and stone siding, and floor-to-ceiling windows in both the living spaces and master bedroom invite spectacular valley views and sunlight, while maple cabinetry and trim, polished ground concrete floors, and maple plank ceilings create a simple but warm interior.
Photo Credit: Roger Wade
ブラウンのモダンスタイルのダイニング (コンクリートの床、濃色無垢フローリング、スレートの床) の写真
1
