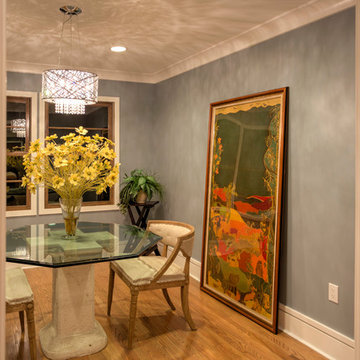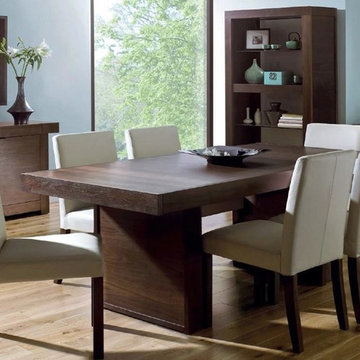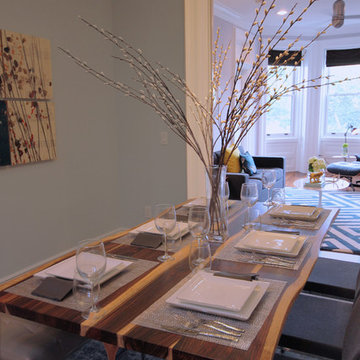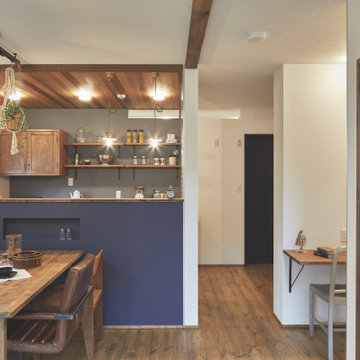ブラウンのモダンスタイルのダイニング (暖炉なし、青い壁) の写真
絞り込み:
資材コスト
並び替え:今日の人気順
写真 1〜18 枚目(全 18 枚)
1/5
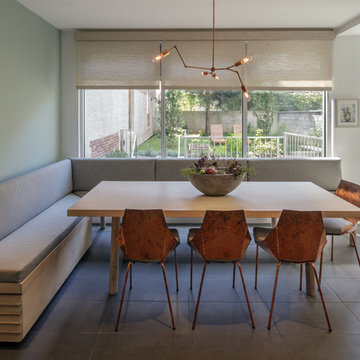
We created a light fixture (based on Lindsay Adelman's You Make It) and had it plated copper to coordinate with the lovely copper chairs. Both metal pieces were not sealed and allow the natural patina and fingerprints to add interesting texture and warmth. The shades were of a natural material and allow light to pass through for an airy feel but diffuse it enough to avoid a harsh glare.
© scott benedict | practical(ly) studios
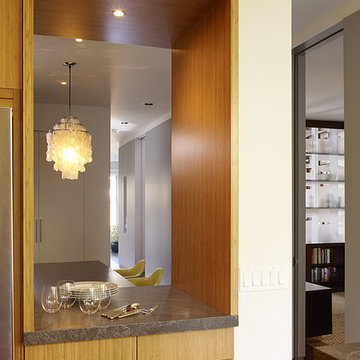
The inspiration for the remodel of this San Francisco Victorian came from an unlikely source – the owner’s modern-day cabinet of curiosities, brimming with jars filled with preserved aquatic body parts and specimens. This room now becomes the heart of the home, with glimpses into the collection a constant presence from every space. A partially translucent glass wall (derived from the genetic code of a Harbor Seal) and shelving system protects the collection and divides the owner’s study from the adjacent family room.
Photography - Matthew Millman
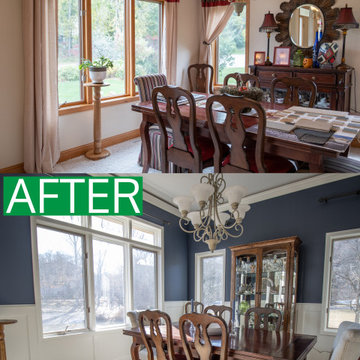
We brought this 17 year old formal dining room into the year 2020! We added the wainscoting and enameled it white for a fresh formal look. We also enameled the existing trim and replaced the carpet. Now this homeowner can dine with family and friends in style!
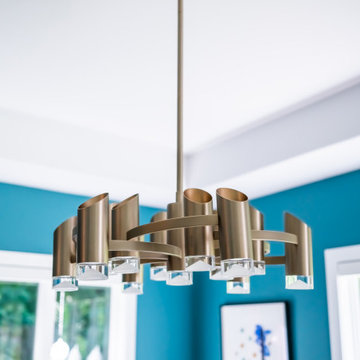
Incorporating bold colors and patterns, this project beautifully reflects our clients' dynamic personalities. Clean lines, modern elements, and abundant natural light enhance the home, resulting in a harmonious fusion of design and personality.
This dining room features eye-catching teal walls, comfy upholstered chairs, captivating artwork, and a striking statement light fixture – a vibrant, inviting space for shared moments.
---
Project by Wiles Design Group. Their Cedar Rapids-based design studio serves the entire Midwest, including Iowa City, Dubuque, Davenport, and Waterloo, as well as North Missouri and St. Louis.
For more about Wiles Design Group, see here: https://wilesdesigngroup.com/
To learn more about this project, see here: https://wilesdesigngroup.com/cedar-rapids-modern-home-renovation
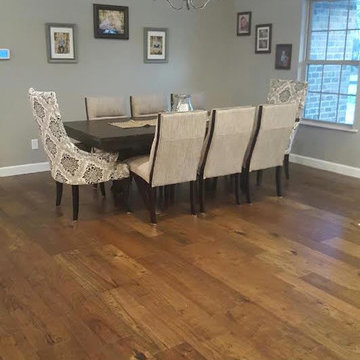
Hallmark Floors Engineered Hardwood Floors, Monterey Ranchero Collection installed in modern Living/Dining room.
Creating a new demand for random width, by using tomorrows technology, has lead to the development of the Monterey Hardwood Collection. Available in a variety of colors and combined widths of 4", 6" and 8" random lengths up to 6'. Using proprietary Trueslice® technology, Hallmark is producing a very stable 2mm sliced face on a 1/2" thick (total) engineered plank making it simply saavy.
The slice face visuals mimic that of a sawn face with a tighter, higher-end grain look than typical rotary cut products currently offered on the market. Topped off with our incredibly durable Truemark Glaze Tek Poly Finish, Monterey is a durable, sustainable, easy to clean choice for this busy area of the home.
http://hallmarkfloors.com/hallmark-hardwoods/monterey-hardwood-collection/
Product sold by and photo supplied by: Laack Flooring Innovations
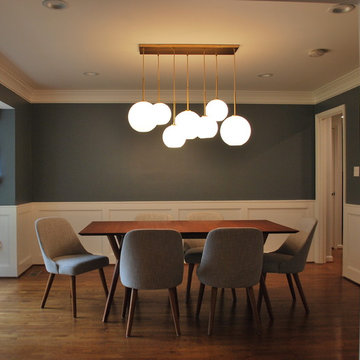
Modern and colonial styles can live happily together with the right paint, chair railing, chandelier and dining set.
ワシントンD.C.にあるモダンスタイルのおしゃれな独立型ダイニング (青い壁、無垢フローリング、暖炉なし、茶色い床) の写真
ワシントンD.C.にあるモダンスタイルのおしゃれな独立型ダイニング (青い壁、無垢フローリング、暖炉なし、茶色い床) の写真
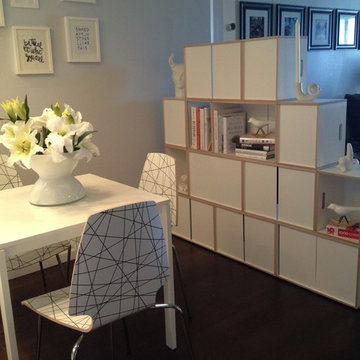
To receive information on products and materials used on this project, please contact me via http://www.iredzine.com
I recently worked on a remodel of a condominium located in Speer neighborhood in Denver, CO. The property was built in 1969 and was in it's original condition.
The space is very limited in this one bedroom condo, so we turned a spare closet into dining nook area. Local furniture designer/ builder The [ Object ] Shop built this seating area with closed storage inside the bench, display storage above the bench, and a seat-back that flips up for use as a bar or buffet. We also placed can lights on the soffit for additional lighting
I love open spaces, but sometimes creating a visual barrier in an existing room can also help create an illusion of more room in the house. I used a modular shelvingsystem, the BrickBox, between dining and living area. BrickBox shelving is made up of patented modular library modules (boxes). Perfect for different storage needs:deep enough for vinyl records, cable boxes, books and just about anything that you need.
BrickBox is designed by Kazam Design; a furniture and objects design companycreated in Barcelona in 2010 by Antxon Salvador and Roger Zanni, and it is sold here locally by ModMobili.
www.modmobili.com
Heidi Mendoza
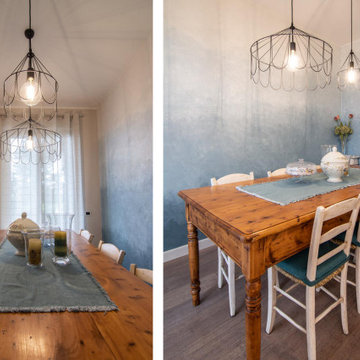
La sala da pranzo: una stanza dedicata esclusivamente ad una funzione con pareti che bucano il muro grazie alla finitura parietale spatolata sfumata. Illuminano la tavola di famiglia due lampade della serie Wired disegnate dal nostro Studio nel 2017
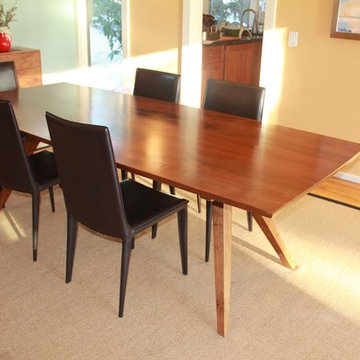
ブリッジポートにあるお手頃価格の中くらいなモダンスタイルのおしゃれなダイニングキッチン (青い壁、淡色無垢フローリング、暖炉なし、ベージュの床) の写真
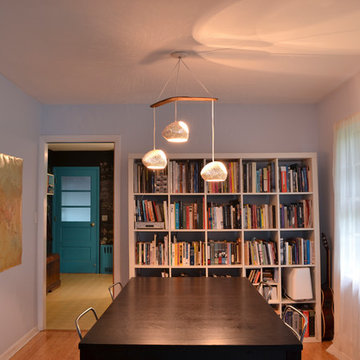
Claylight Boomerang Double cut chandelier in a Troy, NY dining room
他の地域にある高級な中くらいなモダンスタイルのおしゃれなLDK (青い壁、竹フローリング、暖炉なし、茶色い床) の写真
他の地域にある高級な中くらいなモダンスタイルのおしゃれなLDK (青い壁、竹フローリング、暖炉なし、茶色い床) の写真
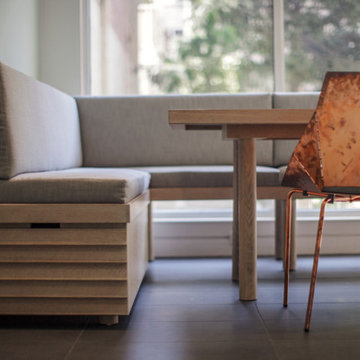
© scott benedict | practical(ly) studios
ニューヨークにある広いモダンスタイルのおしゃれなダイニングキッチン (青い壁、セラミックタイルの床、暖炉なし) の写真
ニューヨークにある広いモダンスタイルのおしゃれなダイニングキッチン (青い壁、セラミックタイルの床、暖炉なし) の写真
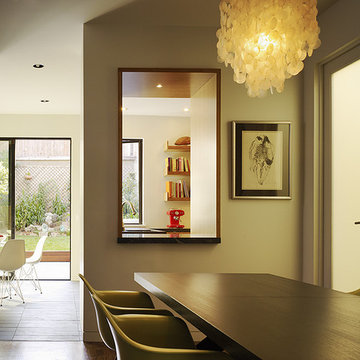
The inspiration for the remodel of this San Francisco Victorian came from an unlikely source – the owner’s modern-day cabinet of curiosities, brimming with jars filled with preserved aquatic body parts and specimens. This room now becomes the heart of the home, with glimpses into the collection a constant presence from every space. A partially translucent glass wall (derived from the genetic code of a Harbor Seal) and shelving system protects the collection and divides the owner’s study from the adjacent family room.
Photography - Matthew Millman
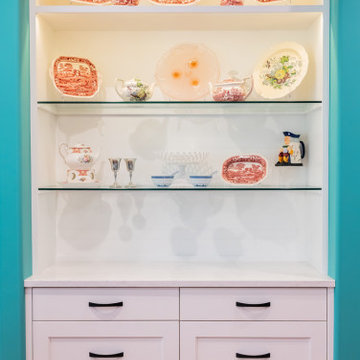
Incorporating bold colors and patterns, this project beautifully reflects our clients' dynamic personalities. Clean lines, modern elements, and abundant natural light enhance the home, resulting in a harmonious fusion of design and personality.
This dining room features eye-catching teal walls, comfy upholstered chairs, captivating artwork, and a striking statement light fixture – a vibrant, inviting space for shared moments.
---
Project by Wiles Design Group. Their Cedar Rapids-based design studio serves the entire Midwest, including Iowa City, Dubuque, Davenport, and Waterloo, as well as North Missouri and St. Louis.
For more about Wiles Design Group, see here: https://wilesdesigngroup.com/
To learn more about this project, see here: https://wilesdesigngroup.com/cedar-rapids-modern-home-renovation
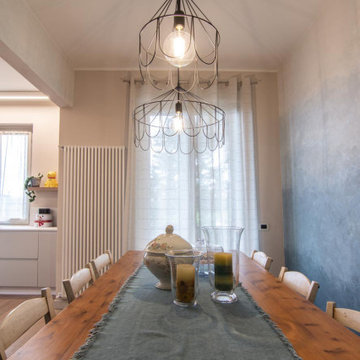
La sala da pranzo: una stanza dedicata esclusivamente ad una funzione con pareti che bucano il muro grazie alla finitura parietale spatolata sfumata. Illuminano la tavola di famiglia due lampade della serie Wired disegnate dal nostro Studio nel 2017
ブラウンのモダンスタイルのダイニング (暖炉なし、青い壁) の写真
1
