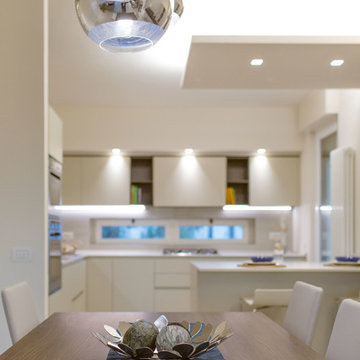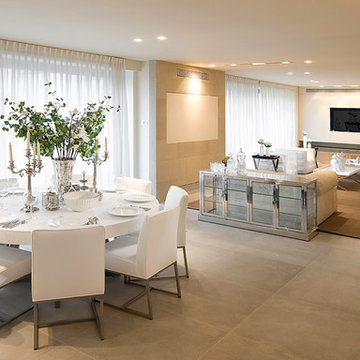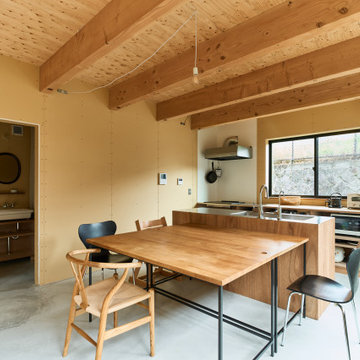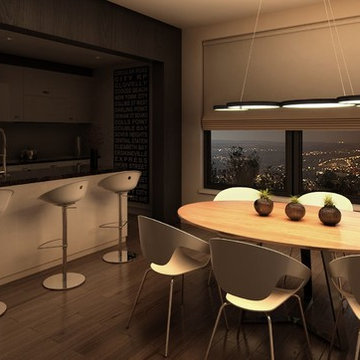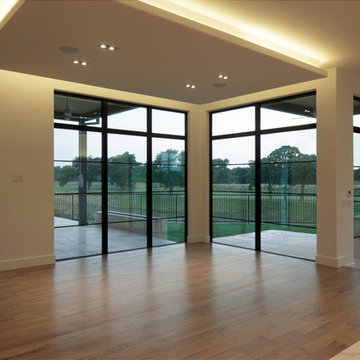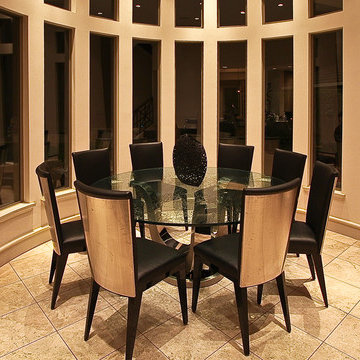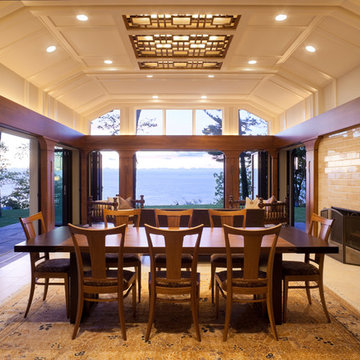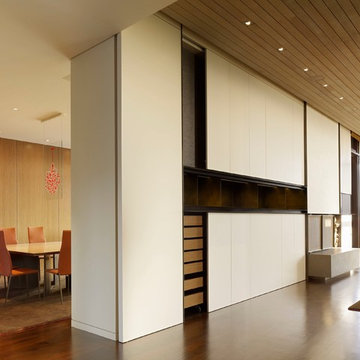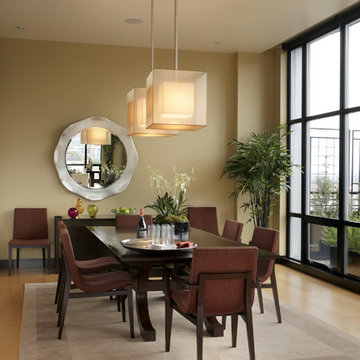ブラウンの、赤いモダンスタイルのダイニングの写真
絞り込み:
資材コスト
並び替え:今日の人気順
写真 41〜60 枚目(全 23,819 枚)
1/4

Project designed by Houry Avedissian of HA² Architectural Design and build by RND Construction. Photography by JVLphoto
オタワにある高級な中くらいなモダンスタイルのおしゃれなLDK (白い壁、淡色無垢フローリング、両方向型暖炉、タイルの暖炉まわり) の写真
オタワにある高級な中くらいなモダンスタイルのおしゃれなLDK (白い壁、淡色無垢フローリング、両方向型暖炉、タイルの暖炉まわり) の写真

A feature unique to this house, the inset nook functions like an inverted bay window on the interior, with built-in bench seating included, while simultaneously providing built-in seating for the exterior eating area as well. Large sliding windows allow the boundary to dissolve completely here. Photography: Andrew Pogue Photography.
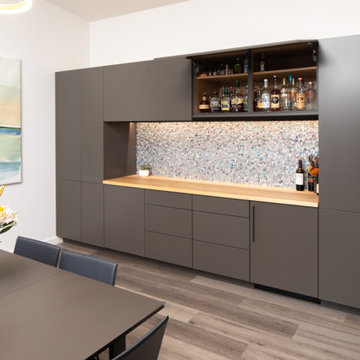
This moody dining room is complete with a stunning buffet, outfitted with features to create an off the kitchen bar. A panel door mini fridge stores cold drinks, while roll out cabinet features organize glasses, bottles, and other hosting necessities!
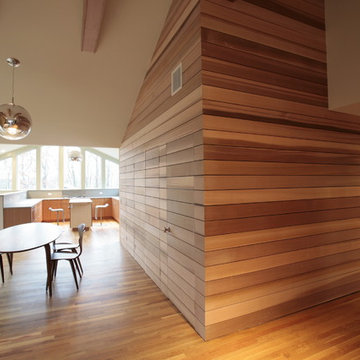
Interiors are a designed to provide a calm, peaceful, and natural environment.
ニューヨークにあるモダンスタイルのおしゃれなLDKの写真
ニューヨークにあるモダンスタイルのおしゃれなLDKの写真
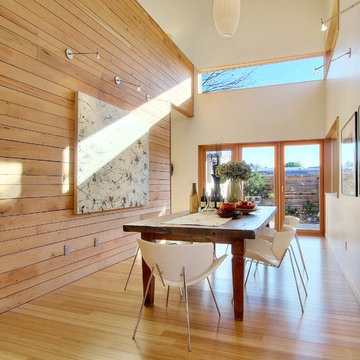
This project was a complete gut remodel of a 1900's home in the Seattle area. Much of materials of the old home were used to build the new house. Sustainable elements such reclaimed exterior siding and an interior wood feature wall create a warm feel. The house is light and bright and the double height sun room opens up the second story. Bamboo hardwoods used throughout and tile from Pental Granite & Marble and Statements tile.
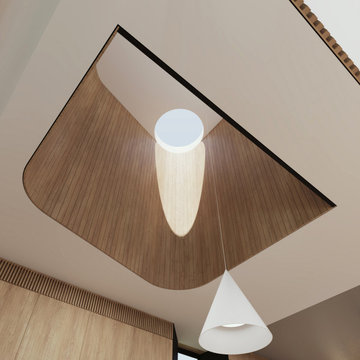
Flexion House interior view over the dining area up through the central sculpted void to a circular skylight
シドニーにある巨大なモダンスタイルのおしゃれなLDK (淡色無垢フローリング、折り上げ天井、板張り壁) の写真
シドニーにある巨大なモダンスタイルのおしゃれなLDK (淡色無垢フローリング、折り上げ天井、板張り壁) の写真
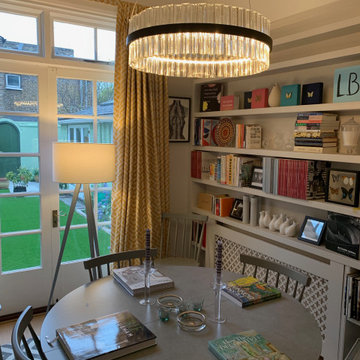
This is dining room photographed at dusk in the autumn, Soft lighting helps add a cosiness to the space. The shelves are filled with art books, photographs and treasured objects the shelves are filled with visual candy, creating an inspiring and thought provoking place to dine.
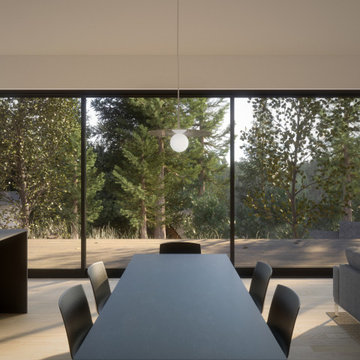
Minimalist residence in Lake Arrowhead, California.
ロサンゼルスにあるモダンスタイルのおしゃれなダイニングの写真
ロサンゼルスにあるモダンスタイルのおしゃれなダイニングの写真
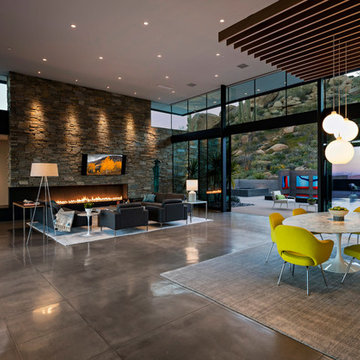
Great Room anchored by the large fireplace with large sliding glass doors that open up to the outside patios. Builder - Build Inc, Interior Design - Tate Studio Architects, Landscape - Desert Foothills Landscape, Photography - Thompson Photographic.
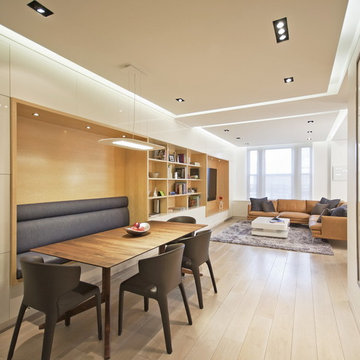
The owners of this prewar apartment on the Upper West Side of Manhattan wanted to combine two dark and tightly configured units into a single unified space. StudioLAB was challenged with the task of converting the existing arrangement into a large open three bedroom residence. The previous configuration of bedrooms along the Southern window wall resulted in very little sunlight reaching the public spaces. Breaking the norm of the traditional building layout, the bedrooms were moved to the West wall of the combined unit, while the existing internally held Living Room and Kitchen were moved towards the large South facing windows, resulting in a flood of natural sunlight. Wide-plank grey-washed walnut flooring was applied throughout the apartment to maximize light infiltration. A concrete office cube was designed with the supplementary space which features walnut flooring wrapping up the walls and ceiling. Two large sliding Starphire acid-etched glass doors close the space off to create privacy when screening a movie. High gloss white lacquer millwork built throughout the apartment allows for ample storage. LED Cove lighting was utilized throughout the main living areas to provide a bright wash of indirect illumination and to separate programmatic spaces visually without the use of physical light consuming partitions. Custom floor to ceiling Ash wood veneered doors accentuate the height of doorways and blur room thresholds. The master suite features a walk-in-closet, a large bathroom with radiant heated floors and a custom steam shower. An integrated Vantage Smart Home System was installed to control the AV, HVAC, lighting and solar shades using iPads.
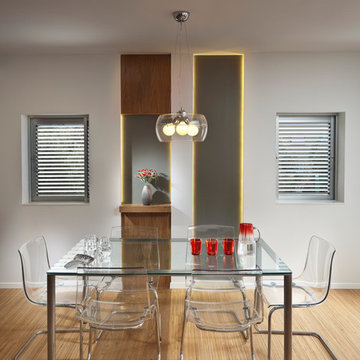
project for Jordan furniture. ( Jordan-furniture.co.il jordans@netvision.net.il ) architect : shiraz solomon
他の地域にあるモダンスタイルのおしゃれなダイニング (白い壁、無垢フローリング) の写真
他の地域にあるモダンスタイルのおしゃれなダイニング (白い壁、無垢フローリング) の写真
ブラウンの、赤いモダンスタイルのダイニングの写真
3
