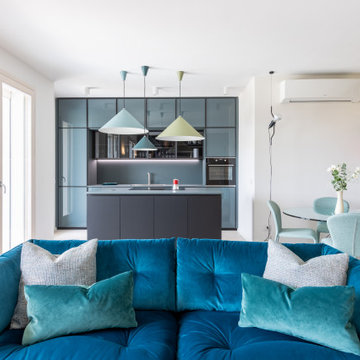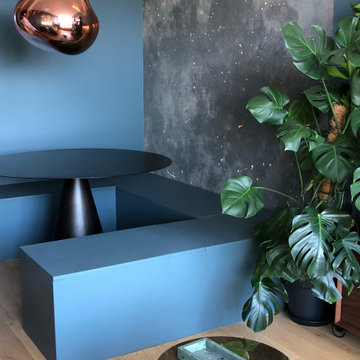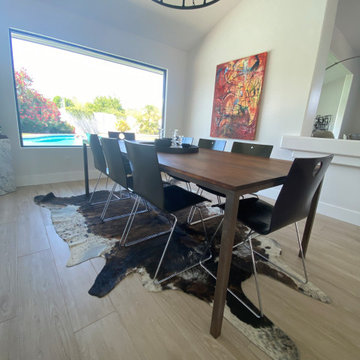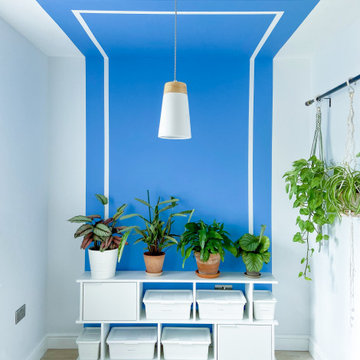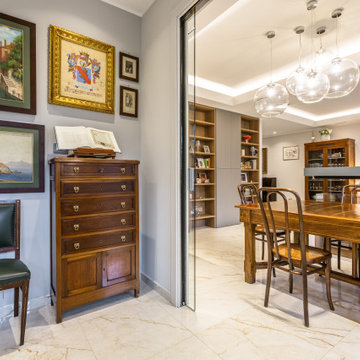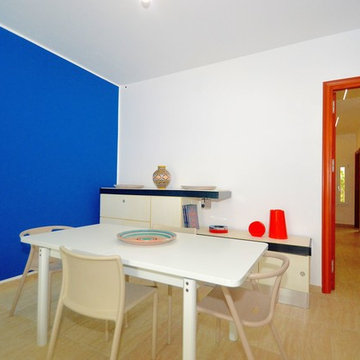青いモダンスタイルのダイニング (ベージュの床) の写真
絞り込み:
資材コスト
並び替え:今日の人気順
写真 1〜20 枚目(全 24 枚)
1/4
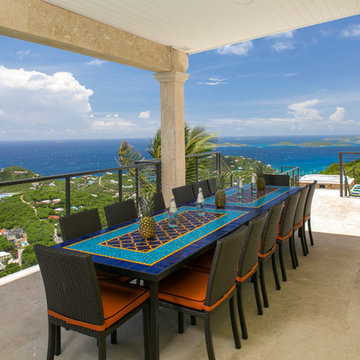
Outdoor dining at it's best at this Caribbean vacation rental villa, Deja View, in St. John USVI. This custom tile dining table, by Furthur Mosaics, takes in view of the Caribbean and St. Thomas. The dining deck drops down to the Pool deck where a Jacuzzi is perched on the corner with the perfect view.
www.dejaviewvilla.com
www.furthurla.com
www.aluminumrailing.com
Steve Simonsen Photography
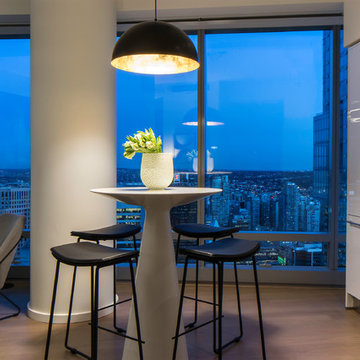
Interior design: ZWADA home - Don Zwarych and Kyo Sada
Photography: Kyo Sada
バンクーバーにある小さなモダンスタイルのおしゃれなLDK (淡色無垢フローリング、暖炉なし、ベージュの床) の写真
バンクーバーにある小さなモダンスタイルのおしゃれなLDK (淡色無垢フローリング、暖炉なし、ベージュの床) の写真
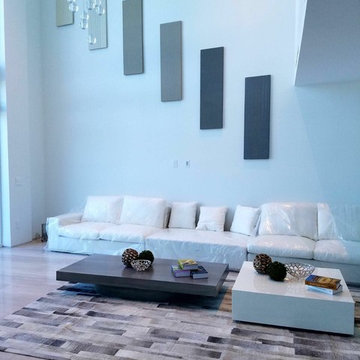
Luxury, classic and modern Marble Flooring in a versatile color "White Wood Vein" .
Available dimensions:
16x32" Honed
18x36" Honed
24x48" Polished
マイアミにある低価格のモダンスタイルのおしゃれなダイニング (ベージュの床) の写真
マイアミにある低価格のモダンスタイルのおしゃれなダイニング (ベージュの床) の写真
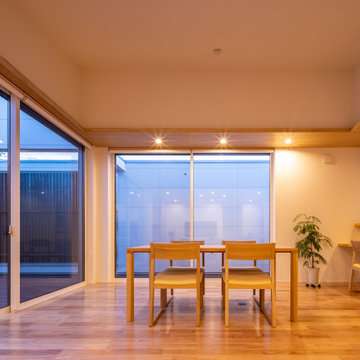
周囲が暗くなると、間接照明によって、天井全体が明るくなります。
東京都下にあるモダンスタイルのおしゃれなダイニング (白い壁、無垢フローリング、暖炉なし、ベージュの床、板張り天井、壁紙、ベージュの天井) の写真
東京都下にあるモダンスタイルのおしゃれなダイニング (白い壁、無垢フローリング、暖炉なし、ベージュの床、板張り天井、壁紙、ベージュの天井) の写真
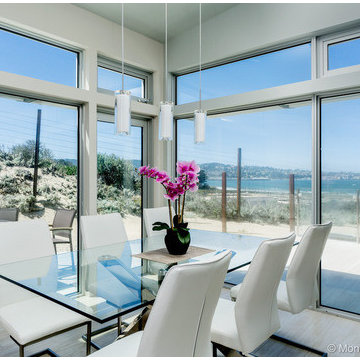
The Dining Room features floor-to-ceiling windows and access to the rear porch.
他の地域にあるラグジュアリーな中くらいなモダンスタイルのおしゃれなダイニングキッチン (マルチカラーの壁、ラミネートの床、ベージュの床) の写真
他の地域にあるラグジュアリーな中くらいなモダンスタイルのおしゃれなダイニングキッチン (マルチカラーの壁、ラミネートの床、ベージュの床) の写真
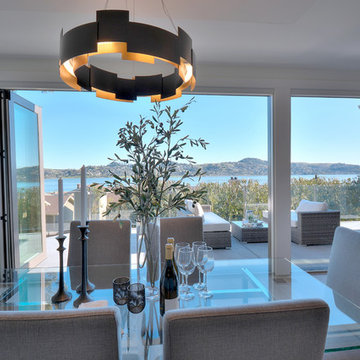
Spectacular views and fold away walls make this dining room a great place to hang out.
サンフランシスコにある中くらいなモダンスタイルのおしゃれなLDK (白い壁、淡色無垢フローリング、暖炉なし、ベージュの床) の写真
サンフランシスコにある中くらいなモダンスタイルのおしゃれなLDK (白い壁、淡色無垢フローリング、暖炉なし、ベージュの床) の写真
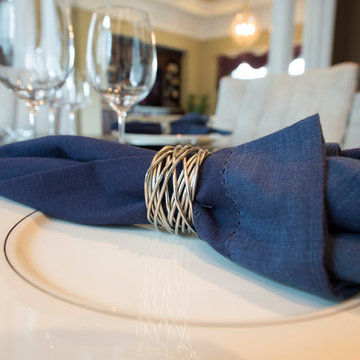
This modern dining room boasts 12-foot ceilings, painted tray ceiling, and a 76" round custom-made Italian dining table. The bold chocolate walls play well off the pops of blue and green.
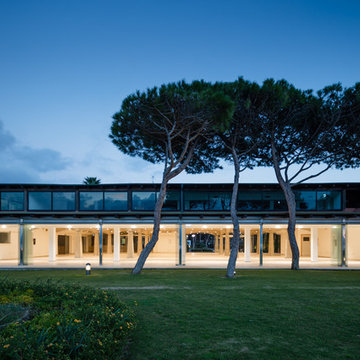
João Morgado, Fotografia de arquitectura
他の地域にある巨大なモダンスタイルのおしゃれなダイニングキッチン (磁器タイルの床、ベージュの床) の写真
他の地域にある巨大なモダンスタイルのおしゃれなダイニングキッチン (磁器タイルの床、ベージュの床) の写真
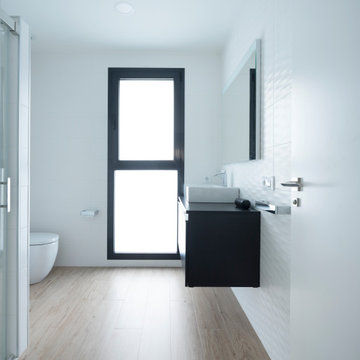
CASA VILO
La casa se ubica en el entorno de Xativa, un pequeño municipio de la comunidad valenciana.
En ella, el trabajo más interesante se encuentra en la tecnología empleada para alcanzar el confort climático, donde fue necesario un estudio y trabajo en conjunto con técnicos especialistas. La forma y materiales están pensados para aportar eficiencia al sistema a la vez de buscar una línea estética que de conjunto a la vivienda, Como podemos ver tanto en interiores, como en fachada.
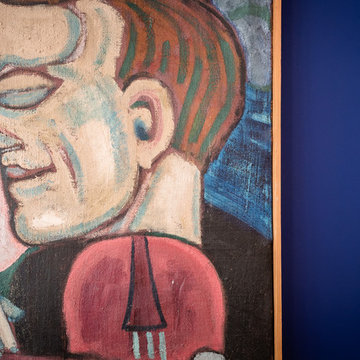
ロサンゼルスにある高級な広いモダンスタイルのおしゃれなダイニングキッチン (青い壁、淡色無垢フローリング、両方向型暖炉、石材の暖炉まわり、ベージュの床) の写真
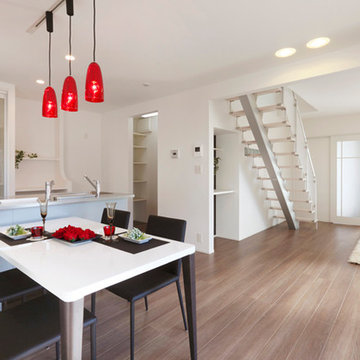
コンパクトなLDK
階段・キッチンさえも、インテリアの一部になるように素材を厳選しました。
キッチンから一直線に続くオープン・パントリー。その奥に洗面脱衣スペースとバスルーム。
水回りをあくまでもパーソナルなスペースとしてプランニングしました。
他の地域にある中くらいなモダンスタイルのおしゃれなLDK (白い壁、合板フローリング、ベージュの床) の写真
他の地域にある中くらいなモダンスタイルのおしゃれなLDK (白い壁、合板フローリング、ベージュの床) の写真
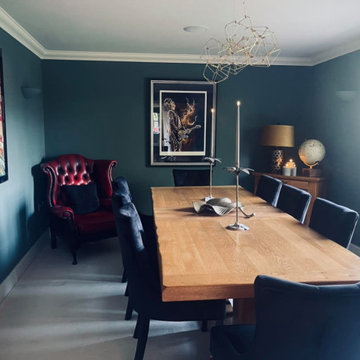
In designing a modern green dining room with a red chesterfield chair, I have created a striking and stylish space that combines bold colours with a contemporary aesthetic. The walls are painted in a sophisticated shade of deep green, providing a rich and luxurious backdrop for the room. A chunky oak dining table complemented by a mix of modern dining chairs bring the room together. The focal point is the statement red chesterfield chair, adding a pop of vibrant colour and a touch of classic elegance to the modern setting. The red chesterfield chair stands out against the green backdrop, creating a visually stunning contrast that draws the eye and adds a sense of drama to the room. Ambient lighting fixtures, such as a sleek contemporary ceiling light casts a warm and inviting glow over the dining table enchancing the overall ambiance. Decorative elements such as artwork complete the look adding layers of texture and personality to the space. Overall the design of the modern green dining room with a red chesterfield chair is a harmonious blend of bold colours, modern design elements and timeless sophistication, creating a space that is both visualy striking and inviting for memorable dining experiences.
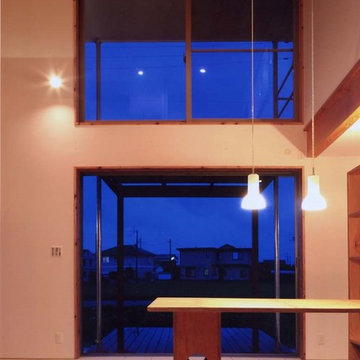
大きな吹抜けと大きな開口
ダイニングテーブルはボックスの足を横に倒し天板を置きなおすと座卓となる。床はタイルだがここには蓄熱式の床暖房が仕込まれている。
他の地域にある中くらいなモダンスタイルのおしゃれなLDK (磁器タイルの床、ベージュの床、白い壁) の写真
他の地域にある中くらいなモダンスタイルのおしゃれなLDK (磁器タイルの床、ベージュの床、白い壁) の写真
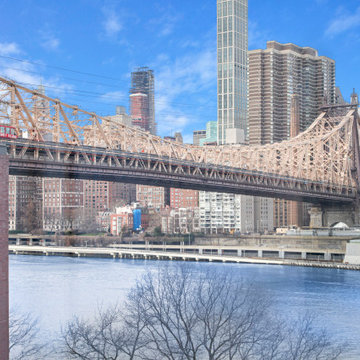
Discover the full remodel of a two-bedroom/two-bathroom apartment in New York’s Roosevelt Island by Modern Citi Group. Our goal was to modernize the apartment, enhance aesthetics and functionality, and reflect our clients’ unique tastes.
From meticulous planning, 3D visualizations, architectural drawings, and permitting to flawless execution, the entire project was completed on time and within budget. Collaborating closely with the new homeowners, our dedicated design and construction teams completed kitchen and bathroom remodels, as well as living room, bedroom, and hallway renovations.
Our construction team spared no effort, completing wall and ceiling painting, wood floor installation, baseboard replacement, and intricate electrical work throughout. The kitchen remodel included brand new Luna Dove polished kitchen cabinets, stainless steel appliances, and a stunning peninsula with creamy white waterfall Quartz countertop, adding an exquisite touch of opulence and luminosity to the kitchen design.
During the master bathroom remodel, we reimagined the layout, extended the shower, and bid farewell to the bathtub to create a more spacious and ergonomic space. The addition of a Monterey Oak floating vanity with Carrara marble countertop, complemented by white and beige matte porcelain tile and Kohler fixtures, resulted in a modern yet warm and welcoming bathroom, crowned as our clients' favorite room.
In just twelve weeks, our clients had a fully renovated haven they proudly call home. Ready to embark on your remodeling journey? Contact Modern Citi Group today and let us turn your dream space into a reality!
青いモダンスタイルのダイニング (ベージュの床) の写真
1
