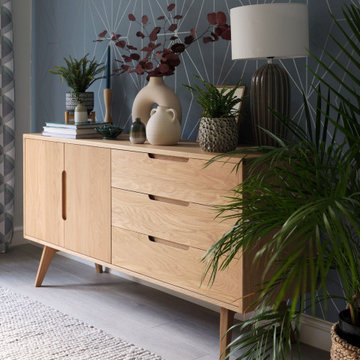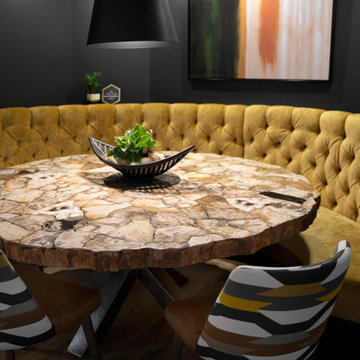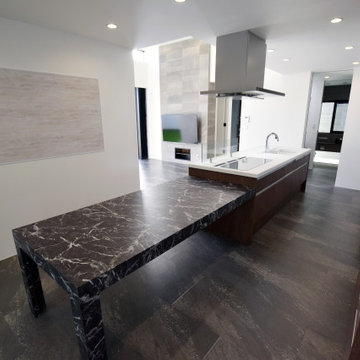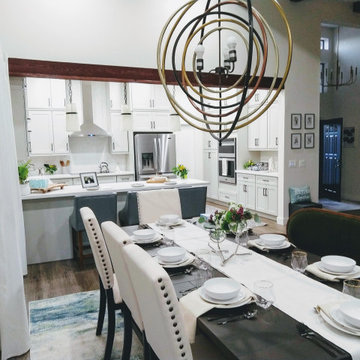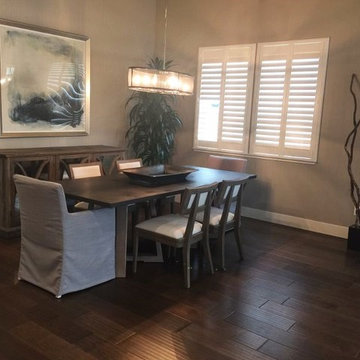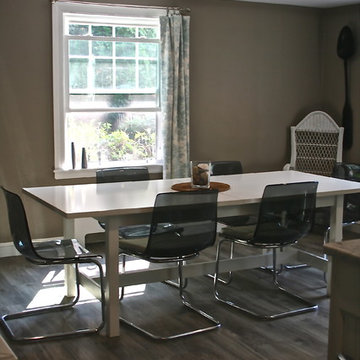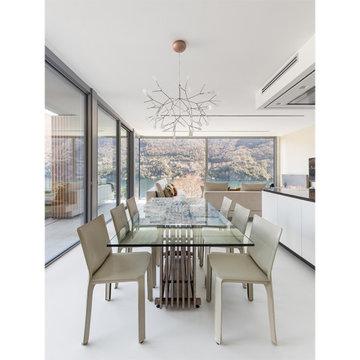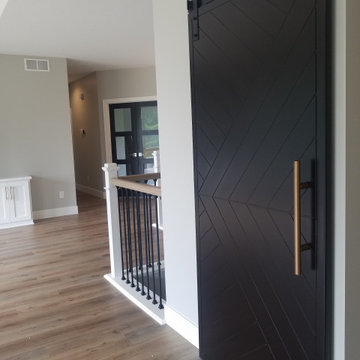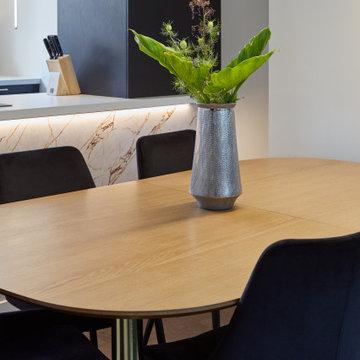黒いモダンスタイルのダイニング (クッションフロア) の写真
絞り込み:
資材コスト
並び替え:今日の人気順
写真 1〜20 枚目(全 23 枚)
1/4

EP Architects, were recommended by a previous client to provide architectural services to design a single storey side extension and internal alterations to this 1960’s private semi-detached house.
The brief was to design a modern flat roofed, highly glazed extension to allow views over a well maintained garden. Due to the sloping nature of the site the extension sits into the lawn to the north of the site and opens out to a patio to the west. The clients were very involved at an early stage by providing mood boards and also in the choice of external materials and the look that they wanted to create in their project, which was welcomed.
A large flat roof light provides light over a large dining space, in addition to the large sliding patio doors. Internally, the existing dining room was divided to provide a large utility room and cloakroom, accessed from the kitchen and providing rear access to the garden and garage.
The extension is quite different to the original house, yet compliments it, with its simplicity and strong detailing.
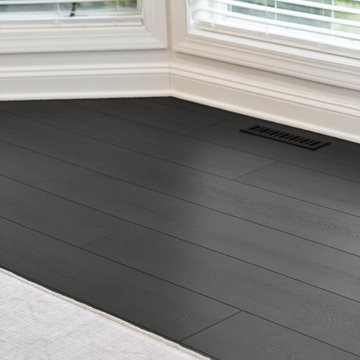
Our darkest brown shade, these classy espresso vinyl planks are sure to make an impact. With the Modin Collection, we have raised the bar on luxury vinyl plank. The result is a new standard in resilient flooring. Modin offers true embossed in register texture, a low sheen level, a rigid SPC core, an industry-leading wear layer, and so much more.

Open concept interior includes fireplace with charred wood surround, open riser stairs with Eastern White Pine treads, and Viewrail cable rail system - HLodge - Lakeside Renovation - Lake Lemon in Unionville, IN - HAUS | Architecture For Modern Lifestyles - Christopher Short - Derek Mills - WERK | Building Modern
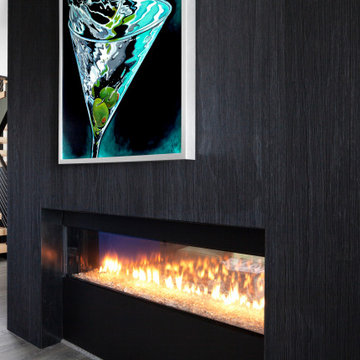
Two-sided gas fireplace clad in charred wood (shou sugi ban) siding + custom open riser stair with Eastern White Pine stair treads and open riser with cable rail system and luxury vinlyl tile flooring - HLODGE - Unionville, IN - Lake Lemon - HAUS | Architecture For Modern Lifestyles (architect + photographer) - WERK | Building Modern (builder)
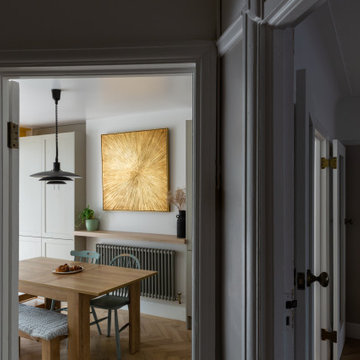
View from the entrance hall through to the dining space on the left. This photo shows how the gold-coloured artwork above the dining table catches the light and draws you into the space. The dining table is framed by the full-height pantry cupboards either side. The existing chimney breast was retained to save on costs but linked to the joinery via a thick oak timber mantlepiece/shelf. The gold coloured artwork above the dining table helps the evening light enter deep into the dining space. The column radiator below is coloured to harmonise with the surrounding joinery while also respecting the historic character of the existing house.
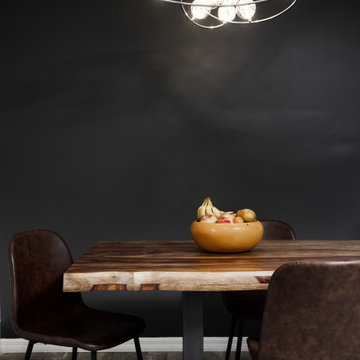
Amazing Full House Remodel in Los Angeles
ロサンゼルスにある高級な広いモダンスタイルのおしゃれなLDK (クッションフロア、グレーの床) の写真
ロサンゼルスにある高級な広いモダンスタイルのおしゃれなLDK (クッションフロア、グレーの床) の写真
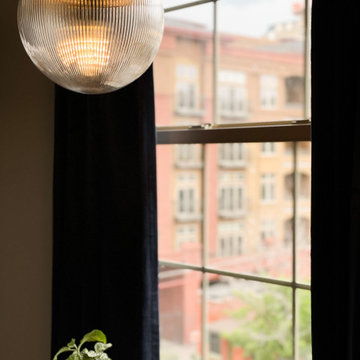
Taking a drab downtown condo and turning it into a light, airy, retreat for a professional, not only to enjoy for himself but for overnight guests as well!
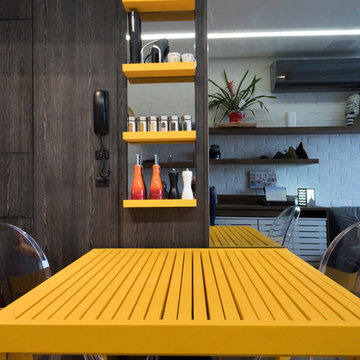
Photo by Patrícia Castilho - @pati.castilho
他の地域にある小さなモダンスタイルのおしゃれなダイニングキッチン (黒い壁、クッションフロア、グレーの床) の写真
他の地域にある小さなモダンスタイルのおしゃれなダイニングキッチン (黒い壁、クッションフロア、グレーの床) の写真
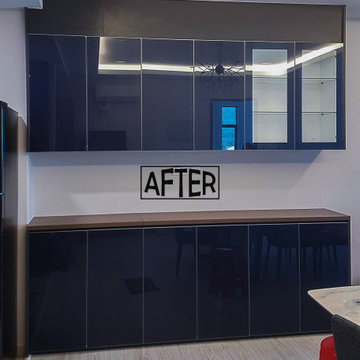
Outstanding modern cabinet with dark color
他の地域にある低価格の中くらいなモダンスタイルのおしゃれなダイニングキッチン (白い壁、クッションフロア、暖炉なし、ベージュの床、全タイプの天井の仕上げ) の写真
他の地域にある低価格の中くらいなモダンスタイルのおしゃれなダイニングキッチン (白い壁、クッションフロア、暖炉なし、ベージュの床、全タイプの天井の仕上げ) の写真
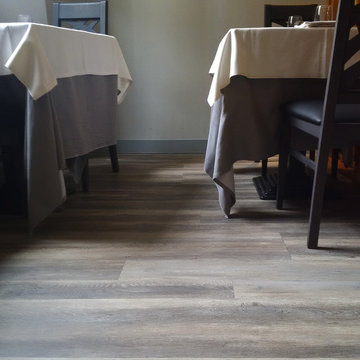
Prospettiva del pavimento appena ristrutturato che risalta l'ottima qualità del materiale.
他の地域にある低価格の小さなモダンスタイルのおしゃれなLDK (白い壁、クッションフロア、茶色い床) の写真
他の地域にある低価格の小さなモダンスタイルのおしゃれなLDK (白い壁、クッションフロア、茶色い床) の写真
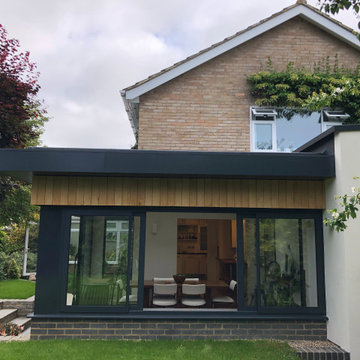
EP Architects, were recommended by a previous client to provide architectural services to design a single storey side extension and internal alterations to this 1960’s private semi-detached house.
The brief was to design a modern flat roofed, highly glazed extension to allow views over a well maintained garden. Due to the sloping nature of the site the extension sits into the lawn to the north of the site and opens out to a patio to the west. The clients were very involved at an early stage by providing mood boards and also in the choice of external materials and the look that they wanted to create in their project, which was welcomed.
A large flat roof light provides light over a large dining space, in addition to the large sliding patio doors. Internally, the existing dining room was divided to provide a large utility room and cloakroom, accessed from the kitchen and providing rear access to the garden and garage.
The extension is quite different to the original house, yet compliments it, with its simplicity and strong detailing.
黒いモダンスタイルのダイニング (クッションフロア) の写真
1
