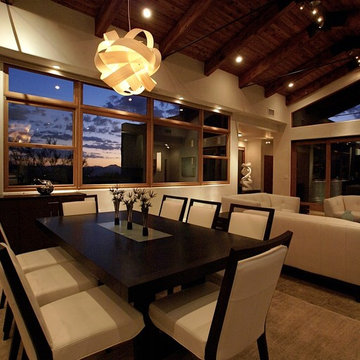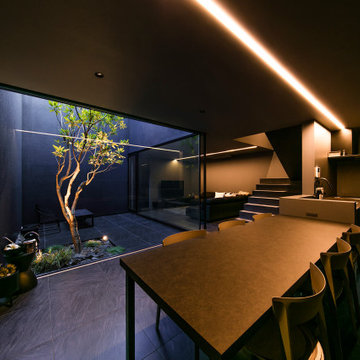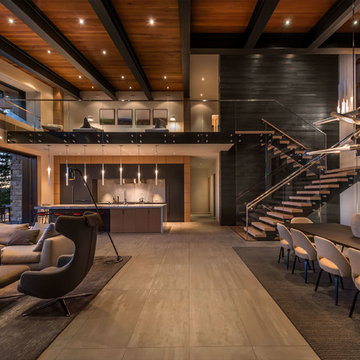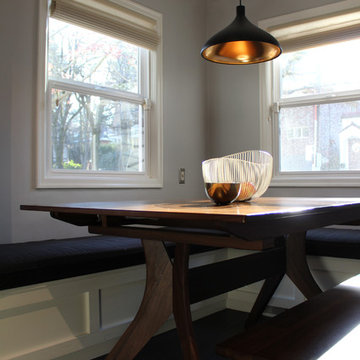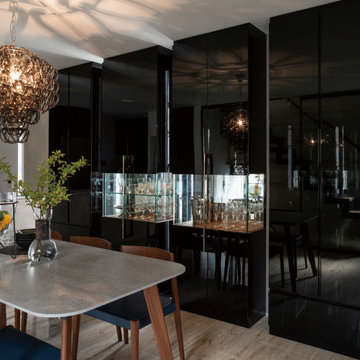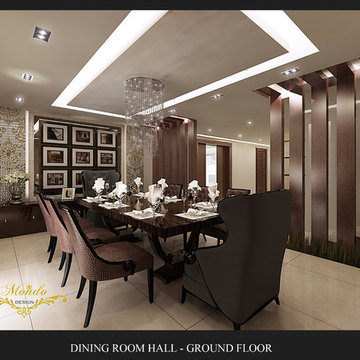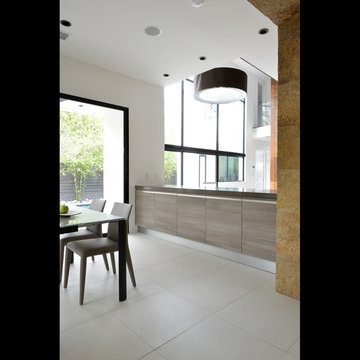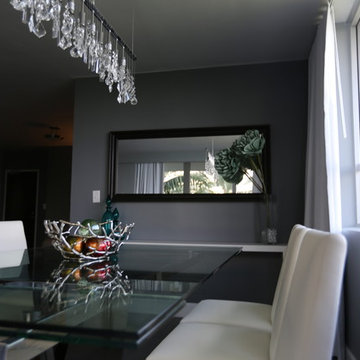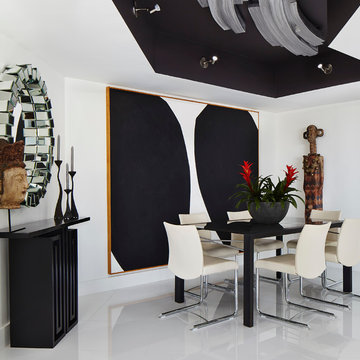黒いモダンスタイルのダイニング (セラミックタイルの床、大理石の床、トラバーチンの床) の写真
絞り込み:
資材コスト
並び替え:今日の人気順
写真 1〜20 枚目(全 71 枚)
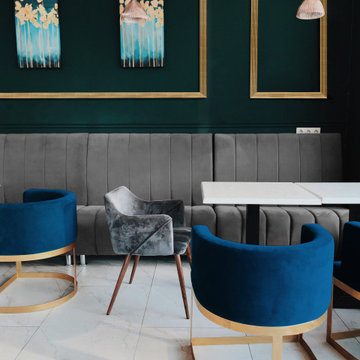
Want the Art Deco, old Hollywood glam look? Art Deco hosts lots of clean lines and gold pops of color. Note that they opted to utilize a casing on the wall to add extra highlights of gold. The moulding they used is 122SP. The velvet furniture is also a fun addition to the design.
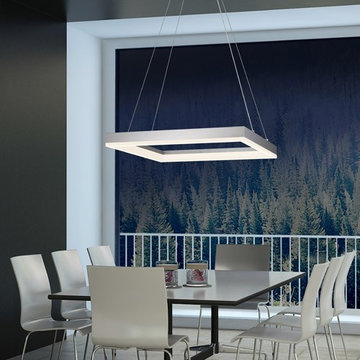
The Corona 2306 23 Inch Square LED Pendant Light from SONNEMAN is the ideal fixture for Architectural LED Pendant Lights applications where high quality, energy efficient lighting fixtures are desired. The Corona 2306 23 Inch Square LED Pendant Light from SONNEMAN features a bright satin aluminum or satin black finish. Frosted acrylic shade. Dimmable with an electronic low voltage dimmer. It creates a hollow square of light that seems to float effortlessly in space. The warm glow from the internally focused LED lamping provides both the presence and the absence of volume. The illumination from Corona's interior is echoed in a subtly illuminated edge of its external perimeter.
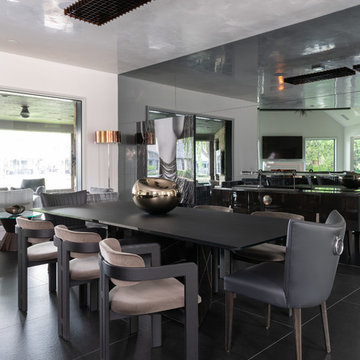
Brad Haines knows a thing or two about building things. The intensely creative and innovative founder of Oklahoma City-based Haines Capital is the driving force behind numerous successful companies including Bank 7 (NASDAQ BSVN), which proudly reported record year-end earnings since going public in September of last year. He has beautifully built, renovated, and personally thumb printed all of his commercial spaces and residences. “Our theory is to keep things sophisticated but comfortable,” Brad says.
That’s the exact approach he took in his personal haven in Nichols Hills, Oklahoma. Painstakingly renovated over the span of two years by Candeleria Foster Design-Build of Oklahoma City, his home boasts museum-white, authentic Venetian plaster walls and ceilings; charcoal tiled flooring; imported marble in the master bath; and a pretty kitchen you’ll want to emulate.
Reminiscent of an edgy luxury hotel, it is a vibe conjured by Cantoni designer Nicole George. “The new remodel plan was all about opening up the space and layering monochromatic color with lots of texture,” says Nicole, who collaborated with Brad on two previous projects. “The color palette is minimal, with charcoal, bone, amber, stone, linen and leather.”
“Sophisticated“Sophisticated“Sophisticated“Sophisticated“Sophisticated
Nicole helped oversee space planning and selection of interior finishes, lighting, furnishings and fine art for the entire 7,000-square-foot home. It is now decked top-to-bottom in pieces sourced from Cantoni, beginning with the custom-ordered console at entry and a pair of Glacier Suspension fixtures over the stairwell. “Every angle in the house is the result of a critical thought process,” Nicole says. “We wanted to make sure each room would be purposeful.”
To that end, “we reintroduced the ‘parlor,’ and also redefined the formal dining area as a bar and drink lounge with enough space for 10 guests to comfortably dine,” Nicole says. Brad’s parlor holds the Swing sectional customized in a silky, soft-hand charcoal leather crafted by prominent Italian leather furnishings company Gamma. Nicole paired it with the Kate swivel chair customized in a light grey leather, the sleek DK writing desk, and the Black & More bar cabinet by Malerba. “Nicole has a special design talent and adapts quickly to what we expect and like,” Brad says.
To create the restaurant-worthy dining space, Nicole brought in a black-satin glass and marble-topped dining table and mohair-velvet chairs, all by Italian maker Gallotti & Radice. Guests can take a post-dinner respite on the adjoining room’s Aston sectional by Gamma.
In the formal living room, Nicole paired Cantoni’s Fashion Affair club chairs with the Black & More cocktail table, and sofas sourced from Désirée, an Italian furniture upholstery company that creates cutting-edge yet comfortable pieces. The color-coordinating kitchen and breakfast area, meanwhile, hold a set of Guapa counter stools in ash grey leather, and the Ray dining table with light-grey leather Cattelan Italia chairs. The expansive loggia also is ideal for entertaining and lounging with the Versa grand sectional, the Ido cocktail table in grey aged walnut and Dolly chairs customized in black nubuck leather. Nicole made most of the design decisions, but, “she took my suggestions seriously and then put me in my place,” Brad says.
She had the master bedroom’s Marlon bed by Gamma customized in a remarkably soft black leather with a matching stitch and paired it with onyx gloss Black & More nightstands. “The furnishings absolutely complement the style,” Brad says. “They are high-quality and have a modern flair, but at the end of the day, are still comfortable and user-friendly.”
The end result is a home Brad not only enjoys, but one that Nicole also finds exceptional. “I honestly love every part of this house,” Nicole says. “Working with Brad is always an adventure but a privilege that I take very seriously, from the beginning of the design process to installation.”
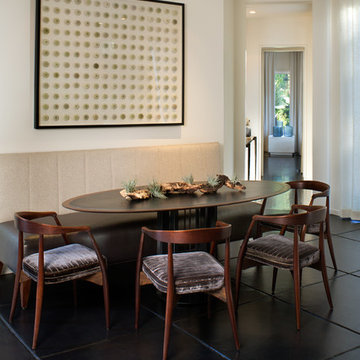
Interiors: Carlton Edwards in collaboration w/ Greg Baudouin
シャーロットにあるラグジュアリーな中くらいなモダンスタイルのおしゃれなダイニングキッチン (ベージュの壁、セラミックタイルの床、黒い床) の写真
シャーロットにあるラグジュアリーな中くらいなモダンスタイルのおしゃれなダイニングキッチン (ベージュの壁、セラミックタイルの床、黒い床) の写真
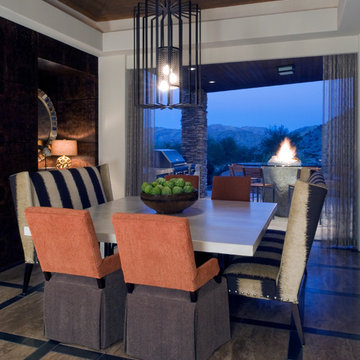
The doors stack back and offer open air dining in this breakfast room. The concrete table top is oversized -- allowing two chairs to sit at the head of the table on each end. Each high back sofa (banquette) can seat three guests.
Brett Drury Architectural Photography
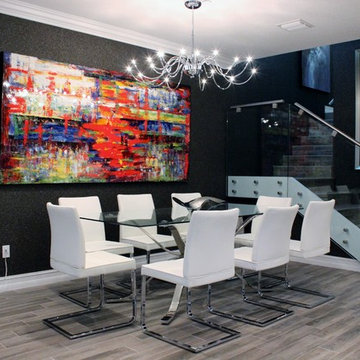
Glass railings with stand off system and custom made top rails. Wall mount handrails.
マイアミにある中くらいなモダンスタイルのおしゃれなダイニングキッチン (黒い壁、セラミックタイルの床、暖炉なし) の写真
マイアミにある中くらいなモダンスタイルのおしゃれなダイニングキッチン (黒い壁、セラミックタイルの床、暖炉なし) の写真
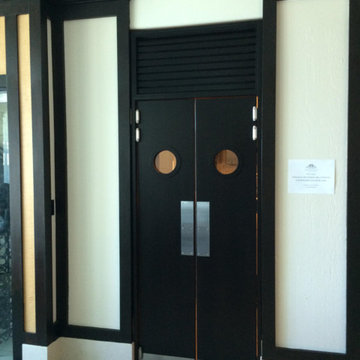
Dark stained Poplar restaurant service doors and top louvered panel.
マイアミにある中くらいなモダンスタイルのおしゃれなダイニングキッチン (白い壁、セラミックタイルの床、暖炉なし) の写真
マイアミにある中くらいなモダンスタイルのおしゃれなダイニングキッチン (白い壁、セラミックタイルの床、暖炉なし) の写真

This impressive home has an open plan design, with an entire wall of bi-fold doors along the full stretch of the house, looking out onto the garden and rolling countryside. It was clear on my first visit that this home already had great bones and didn’t need a complete makeover. Additional seating, lighting, wall art and soft furnishings were sourced throughout the ground floor to work alongside some existing furniture.
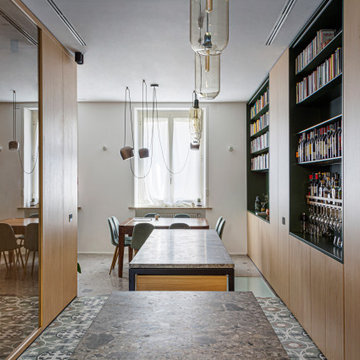
Vista della sala da pranzo dalla cucina. Realizzazione su misura di armadiatura a parete. Isola del soggiorno e isola della cucina realizzati su misura. Piano delle isole realizzate in marmo CEPPO DI GRE.
Pavimentazione sala da pranzo marmo CEPPO DI GRE.
Pavimentazione cucina APARICI modello VENEZIA ELYSEE LAPPATO.
Illuminazione FLOS.
Falegnameria di IGOR LECCESE, che ha realizzato tutto, comprese le due isole.
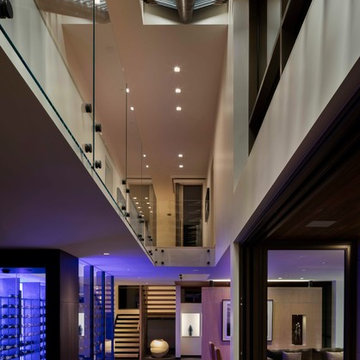
View of Main Stair, from Dining, with floating stair to roof above.
Lighting effects by 186 Lighting.
photo credit: Raul Garcia
デンバーにあるモダンスタイルのおしゃれなダイニングキッチン (白い壁、セラミックタイルの床) の写真
デンバーにあるモダンスタイルのおしゃれなダイニングキッチン (白い壁、セラミックタイルの床) の写真
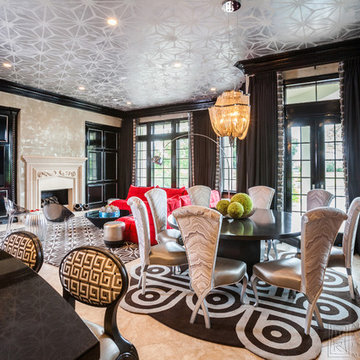
The full renovation of this 3-story home located in the gated Royal Oaks development in Houston, Texas is a complete custom creation. The client gave the designer carte blanche to create a unique environment, while maintaining an elegance that is anything but understated. Colors and patterns playfully bounce off of one another from room to room, creating an atmosphere of luxury, whimsy and opulence.
黒いモダンスタイルのダイニング (セラミックタイルの床、大理石の床、トラバーチンの床) の写真
1
