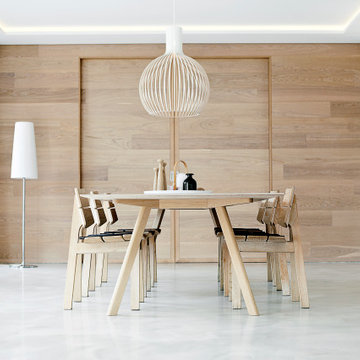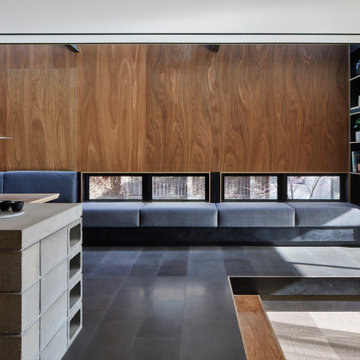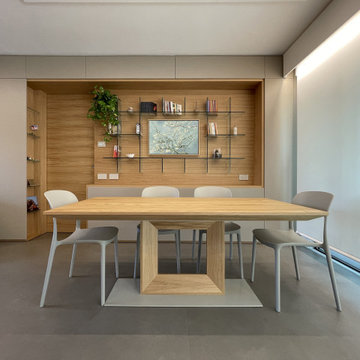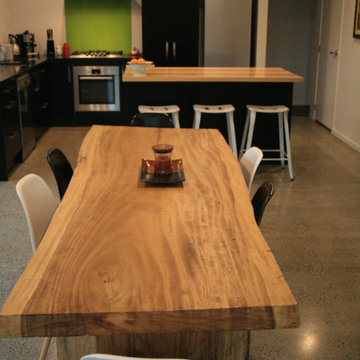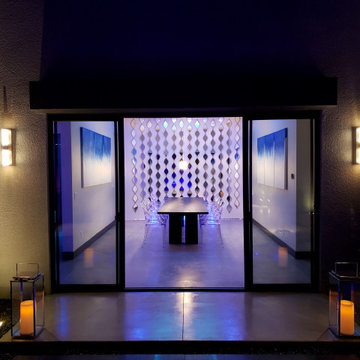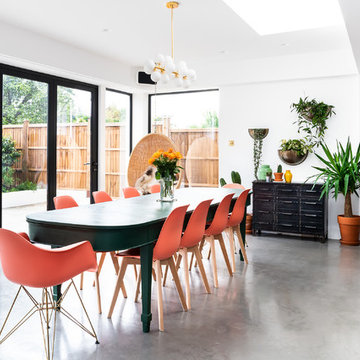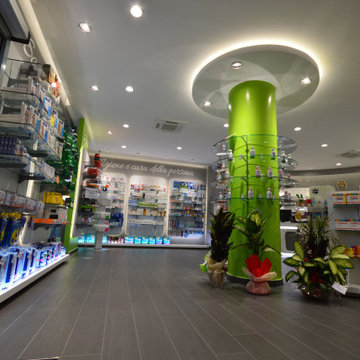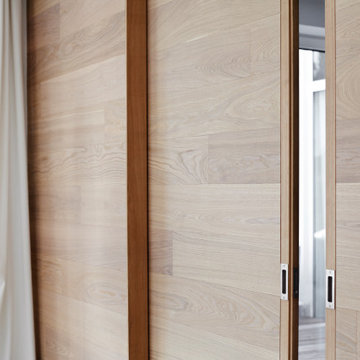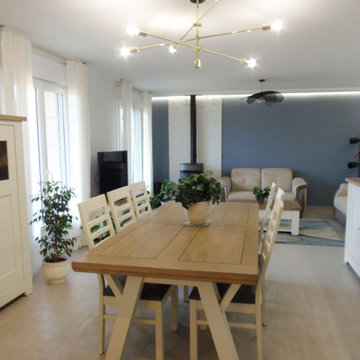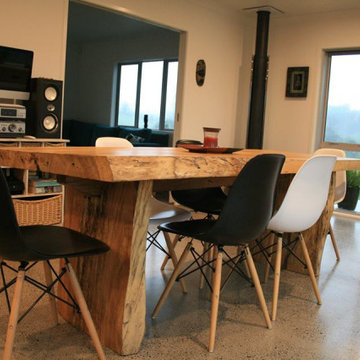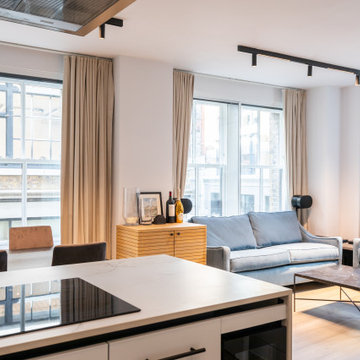モダンスタイルのダイニング (折り上げ天井、グレーの床) の写真
絞り込み:
資材コスト
並び替え:今日の人気順
写真 1〜20 枚目(全 54 枚)
1/4

This home provides a luxurious open flow, opulent finishes, and fluid cohesion between the spaces that give this small rear block home a grandness and larger than life feel.
– DGK Architects
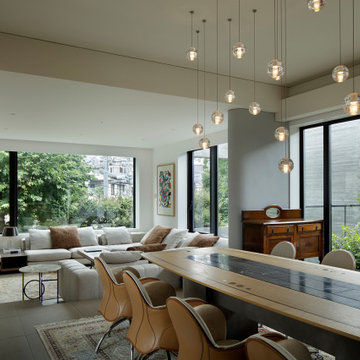
Photo Copyright Satoshi Shigeta
東京23区にある広いモダンスタイルのおしゃれなLDK (白い壁、セラミックタイルの床、グレーの床、折り上げ天井) の写真
東京23区にある広いモダンスタイルのおしゃれなLDK (白い壁、セラミックタイルの床、グレーの床、折り上げ天井) の写真
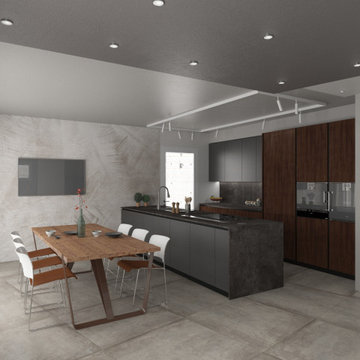
La zona pranzo di fronte alla cucina è illuminata dalla luce naturale della grande porta finestra. L' effetto scenografico viene trasmesso grazie alla carta da parati a motivi vegetali.
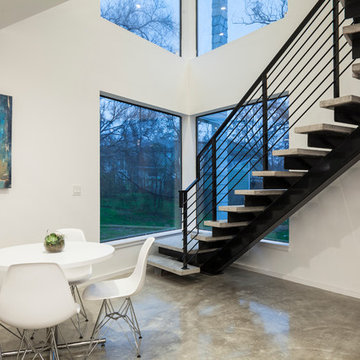
Unique site configuration informs a volumetric building envelope housing 2 units with distinctive character.
オースティンにある小さなモダンスタイルのおしゃれなダイニングキッチン (白い壁、コンクリートの床、グレーの床、折り上げ天井、白い天井) の写真
オースティンにある小さなモダンスタイルのおしゃれなダイニングキッチン (白い壁、コンクリートの床、グレーの床、折り上げ天井、白い天井) の写真

Ensuring an ingrained sense of flexibility in the planning of dining and kitchen area, and how each space connected and opened to the next – was key. A dividing door by IQ Glass is hidden into the Molteni & Dada kitchen units, planned by AC Spatial Design. Together, the transition between inside and out, and the potential for extend into the surrounding garden spaces, became an integral component of the new works.
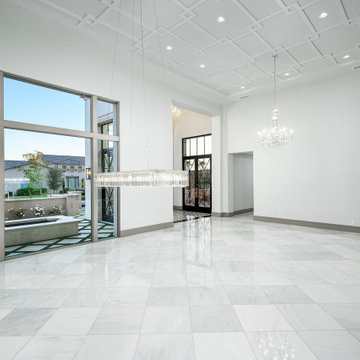
The Modern Chic estate has a gorgeous entrance connecting to a formal living and dining area.
フェニックスにある広いモダンスタイルのおしゃれな独立型ダイニング (白い壁、大理石の床、グレーの床、折り上げ天井) の写真
フェニックスにある広いモダンスタイルのおしゃれな独立型ダイニング (白い壁、大理石の床、グレーの床、折り上げ天井) の写真
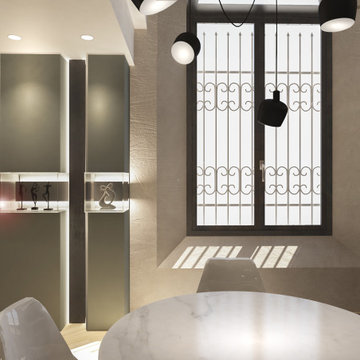
Un mobile contenitore con teche in vetro caratterizza la parete posta dietro la zona pranzo. Un tavolo e sedie Tulip di Saarinen, danno risalto a tutto l'ambiente.
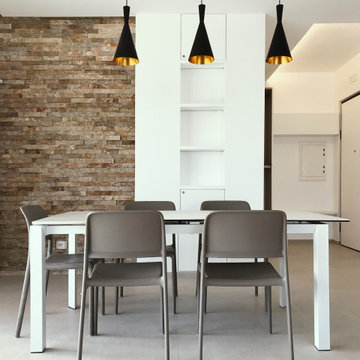
Sala da Pranzo. La parete retrostante è per metà decorata con rivestimento in corteccia di travertino e per metà dedicato ad ospitare una nicchia di servizio, realizzata in adiacenza ad un preesistente pilastro con il fine di mascherarlo e "assorbirlo" nel design.
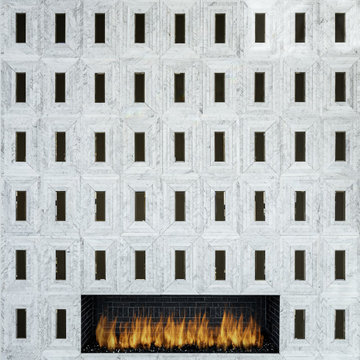
We love this electric fireplace's tile fireplace surround, the vaulted ceilings, and custom bricks & masonry.
フェニックスにある広いモダンスタイルのおしゃれな独立型ダイニング (白い壁、大理石の床、標準型暖炉、タイルの暖炉まわり、グレーの床、折り上げ天井) の写真
フェニックスにある広いモダンスタイルのおしゃれな独立型ダイニング (白い壁、大理石の床、標準型暖炉、タイルの暖炉まわり、グレーの床、折り上げ天井) の写真
モダンスタイルのダイニング (折り上げ天井、グレーの床) の写真
1
