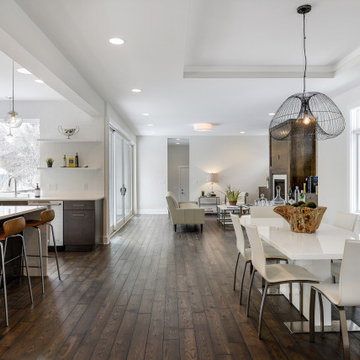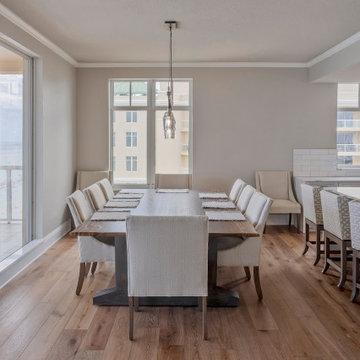モダンスタイルのダイニング (折り上げ天井、濃色無垢フローリング) の写真
絞り込み:
資材コスト
並び替え:今日の人気順
写真 1〜20 枚目(全 33 枚)
1/4
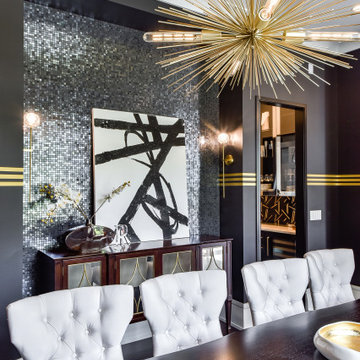
This semi-circular dining room has tiled niches on two axis.
シカゴにあるラグジュアリーな広いモダンスタイルのおしゃれなダイニングキッチン (青い壁、濃色無垢フローリング、暖炉なし、茶色い床、折り上げ天井) の写真
シカゴにあるラグジュアリーな広いモダンスタイルのおしゃれなダイニングキッチン (青い壁、濃色無垢フローリング、暖炉なし、茶色い床、折り上げ天井) の写真
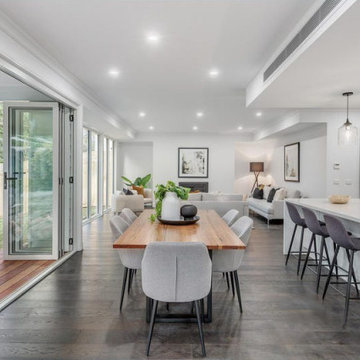
Flaunting Hamptons elegance and generous family proportions, this stunning new home has been beautifully designed for modern family living.
メルボルンにある高級な広いモダンスタイルのおしゃれなLDK (白い壁、濃色無垢フローリング、標準型暖炉、漆喰の暖炉まわり、折り上げ天井) の写真
メルボルンにある高級な広いモダンスタイルのおしゃれなLDK (白い壁、濃色無垢フローリング、標準型暖炉、漆喰の暖炉まわり、折り上げ天井) の写真

Beyond the glass panels is the living room, with the family’s grand piano and mirrored fireplace wall that incorporates invisible TV.
フィラデルフィアにあるラグジュアリーな巨大なモダンスタイルのおしゃれなダイニング (グレーの壁、濃色無垢フローリング、標準型暖炉、金属の暖炉まわり、黒い床、折り上げ天井、白い天井) の写真
フィラデルフィアにあるラグジュアリーな巨大なモダンスタイルのおしゃれなダイニング (グレーの壁、濃色無垢フローリング、標準型暖炉、金属の暖炉まわり、黒い床、折り上げ天井、白い天井) の写真
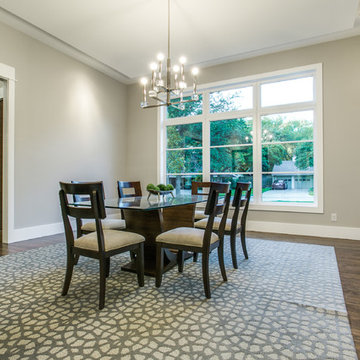
One of the biggest differences between formal and functional dining rooms is where the room is located within your home. Formal dining rooms tend to be a completely separate room, often with pocket doors, French doors or ornate double doors, to further sequester them from the rest of the house. Casual dining rooms often share space with the kitchen or living room and are wide open. Even separate casual dining rooms tend to have open doorways, instead of closable doors. The purpose of a formal dining room is for elegant dinners, classy social gatherings and meals almost ceremonial in nature with proper etiquette and fine embellishments. A functional dining room isn't even always used for eating situations. They often serve dual purposes that make them even more utilitarian, such as a homework area for the kids or gaming table for family night.
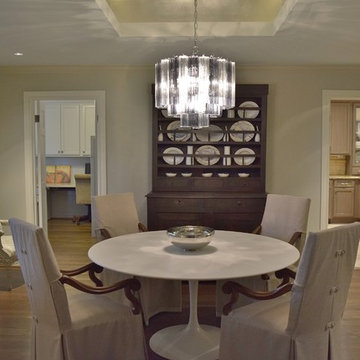
Eight foot ceiling are characteristic of ranch style homes, but do not feel modern. The ceiling was raised in the area over the table to give so much more excitement and then silver leafed for that "wow!" factor.
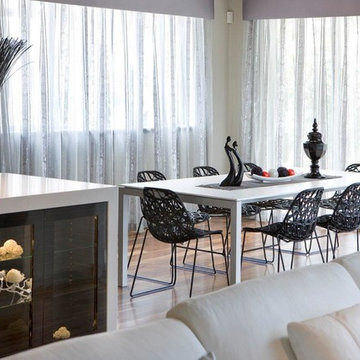
A Winning Design.
Ultra-stylish and ultra-contemporary, the Award is winning hearts and minds with its stunning feature façade, intelligent floorplan and premium quality fitout. Kimberley sandstone, American Walnut, marble, glass and steel have been used to dazzling effect to create Atrium Home’s most modern design yet.
Everything today’s family could want is here.
Home office and theatre
Modern kitchen with stainless-steel appliances
Elegant dining and living spaces
Covered alfresco area
Powder room downstairs
Four bedrooms and two bathrooms upstairs
Separate sitting room
Main suite with walk-in robes and spa ensuite
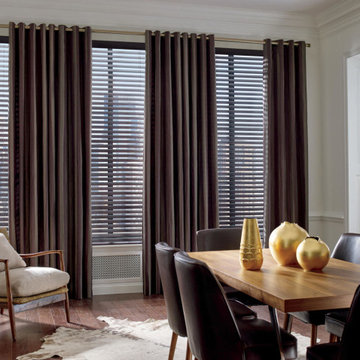
PARKLAND® WOOD BLINDS
Fabric/Material: Holbrook
Color: Truffle
アルバカーキにある中くらいなモダンスタイルのおしゃれな独立型ダイニング (グレーの壁、濃色無垢フローリング、茶色い床、折り上げ天井) の写真
アルバカーキにある中くらいなモダンスタイルのおしゃれな独立型ダイニング (グレーの壁、濃色無垢フローリング、茶色い床、折り上げ天井) の写真
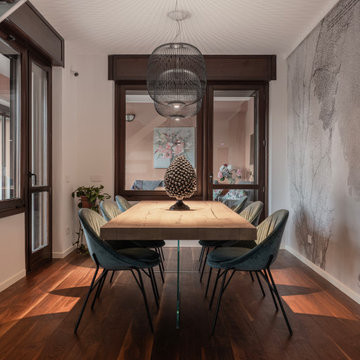
La sala da pranzo è costituita da un tavolo di design di Lago in legno con gambe in vetro e da poltroncine di Calligaris color ottanio. Le due lampade a sospensione sono le Spokes di Foscarini. La carta da parati è di Glamora.
Foto di Simone Marulli
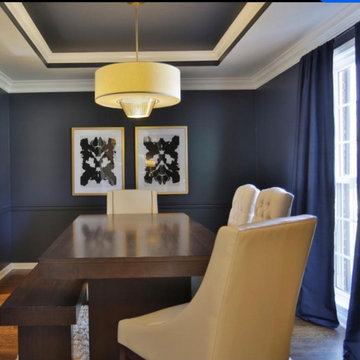
ルイビルにあるお手頃価格の中くらいなモダンスタイルのおしゃれなダイニングキッチン (青い壁、濃色無垢フローリング、茶色い床、折り上げ天井) の写真
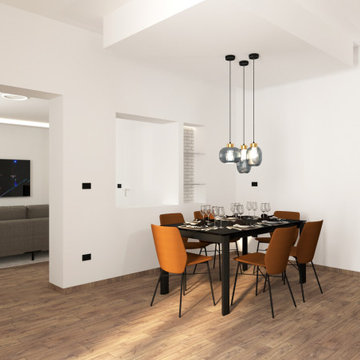
Il punto focale che ha ispirato la realizzazione di questi ambienti tramite ristrutturazione completa è stata L’importanza di crearvi all’interno dei veri e propri “mix d’effetto".
I colori scuri e l'abbianmento di metalo nero con rivestimento in mattoncini sbiancati vogliono cercare di trasportaci all'intermo dello stile industriale, senza però appesantire gli ambienti, infatti come si può vedere ci sono solo dei piccoli accenni.
Il tutto arricchitto da dettagli come la carta da parati, led ad incasso tramite controsoffitti e velette, illuminazione in vetro a sospensione sulla zona tavolo nella sala da pranzo formale ed la zona divano con a lato il termocamino che rendono la zona accogliente e calorosa.
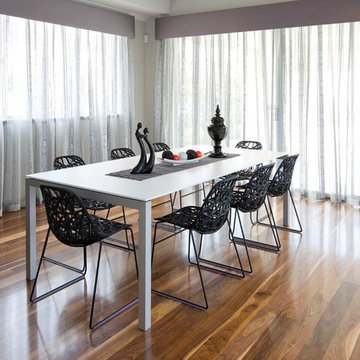
A Winning Design.
Ultra-stylish and ultra-contemporary, the Award is winning hearts and minds with its stunning feature façade, intelligent floorplan and premium quality fitout. Kimberley sandstone, American Walnut, marble, glass and steel have been used to dazzling effect to create Atrium Home’s most modern design yet.
Everything today’s family could want is here.
Home office and theatre
Modern kitchen with stainless-steel appliances
Elegant dining and living spaces
Covered alfresco area
Powder room downstairs
Four bedrooms and two bathrooms upstairs
Separate sitting room
Main suite with walk-in robes and spa ensuite
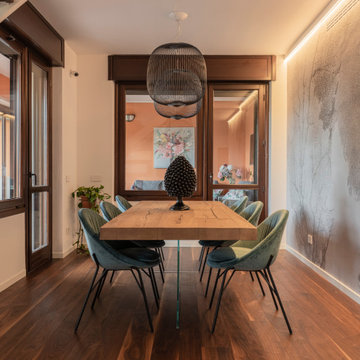
La sala da pranzo è costituita da un tavolo di design di Lago in legno con gambe in vetro e da poltroncine di Calligaris color ottanio. Le due lampade a sospensione sono le Spokes di Foscarini. La carta da parati è di Glamora.
Foto di Simone Marulli
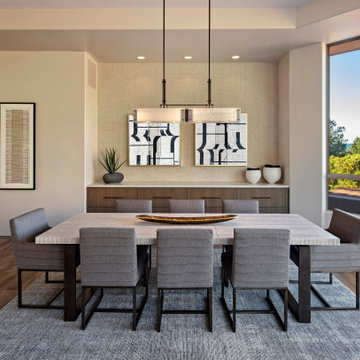
Interior Design: Stephanie Larsen Interior Design Photography: Steven Thompson
フェニックスにあるモダンスタイルのおしゃれなダイニングキッチン (白い壁、濃色無垢フローリング、茶色い床、折り上げ天井) の写真
フェニックスにあるモダンスタイルのおしゃれなダイニングキッチン (白い壁、濃色無垢フローリング、茶色い床、折り上げ天井) の写真
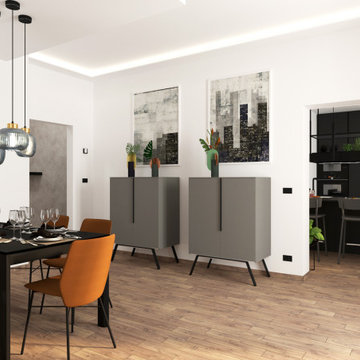
Il punto focale che ha ispirato la realizzazione di questi ambienti tramite ristrutturazione completa è stata L’importanza di crearvi all’interno dei veri e propri “mix d’effetto".
I colori scuri e l'abbianmento di metalo nero con rivestimento in mattoncini sbiancati vogliono cercare di trasportaci all'intermo dello stile industriale, senza però appesantire gli ambienti, infatti come si può vedere ci sono solo dei piccoli accenni.
Il tutto arricchitto da dettagli come la carta da parati, led ad incasso tramite controsoffitti e velette, illuminazione in vetro a sospensione sulla zona tavolo nella sala da pranzo formale ed la zona divano con a lato il termocamino che rendono la zona accogliente e calorosa.
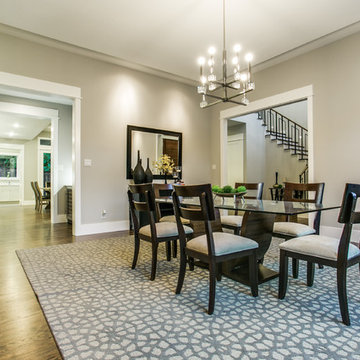
One of the biggest differences between formal and functional dining rooms is where the room is located within your home. Formal dining rooms tend to be a completely separate room, often with pocket doors, French doors or ornate double doors, to further sequester them from the rest of the house. Casual dining rooms often share space with the kitchen or living room and are wide open. Even separate casual dining rooms tend to have open doorways, instead of closable doors. The purpose of a formal dining room is for elegant dinners, classy social gatherings and meals almost ceremonial in nature with proper etiquette and fine embellishments. A functional dining room isn't even always used for eating situations. They often serve dual purposes that make them even more utilitarian, such as a homework area for the kids or gaming table for family night.
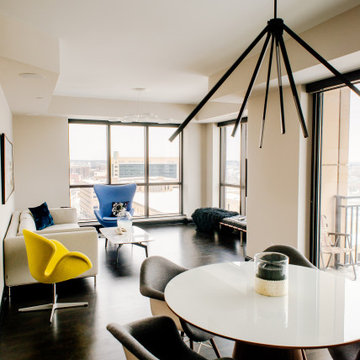
ミネアポリスにある低価格の中くらいなモダンスタイルのおしゃれなダイニングキッチン (白い壁、濃色無垢フローリング、暖炉なし、茶色い床、折り上げ天井) の写真
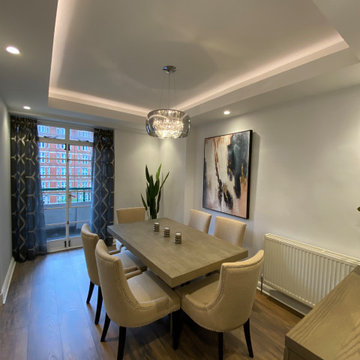
The old dining room was dark and dated. We added a platform ceiling to add more light. By using a geometric sheer we gave the room a touch of glamour whilst still giving the client privacy. New furniture, art and accessories brought the room together
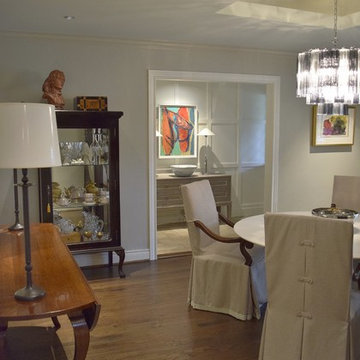
Eight foot ceiling are characteristic of ranch style homes, but do not feel modern. The ceiling was raised in the area over the table to give so much more excitement and then silver leafed for that "wow!" factor.
モダンスタイルのダイニング (折り上げ天井、濃色無垢フローリング) の写真
1
