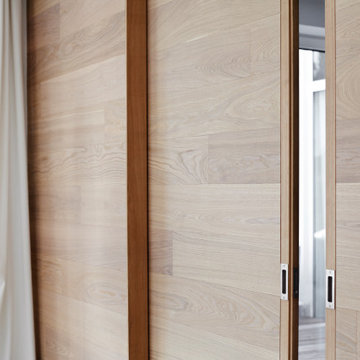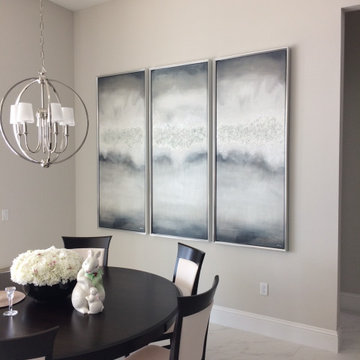ベージュのモダンスタイルのダイニングキッチン (折り上げ天井) の写真
絞り込み:
資材コスト
並び替え:今日の人気順
写真 1〜8 枚目(全 8 枚)
1/5

Bundy Drive Brentwood, Los Angeles modern design open plan kitchen with luxury aquarium view. Photo by Simon Berlyn.
ロサンゼルスにある巨大なモダンスタイルのおしゃれなダイニングキッチン (白い壁、暖炉なし、ベージュの床、折り上げ天井) の写真
ロサンゼルスにある巨大なモダンスタイルのおしゃれなダイニングキッチン (白い壁、暖炉なし、ベージュの床、折り上げ天井) の写真

there is a spacious area to seat together in Dinning area. In the dinning area there is wooden dinning table with white sofa chairs, stylish pendant lights, well designed wall ,Windows to see outside view, grey curtains, showpieces on the table. In this design of dinning room there is good contrast of brownish wall color and white sofa.
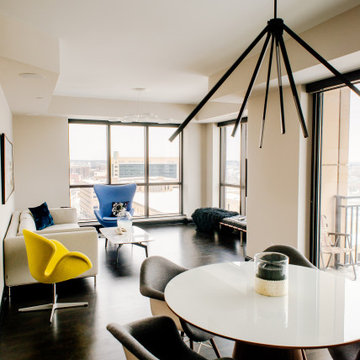
ミネアポリスにある低価格の中くらいなモダンスタイルのおしゃれなダイニングキッチン (白い壁、濃色無垢フローリング、暖炉なし、茶色い床、折り上げ天井) の写真
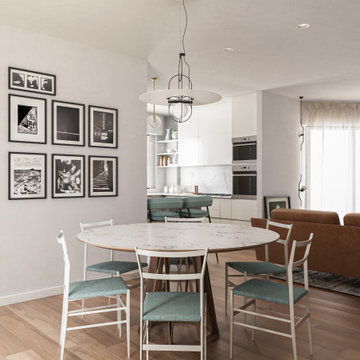
Angolo della zona giorno con tavolo rotondo in marmo, sedie e parquet in posa a correre.
ミラノにある高級な中くらいなモダンスタイルのおしゃれなダイニングキッチン (ベージュの壁、淡色無垢フローリング、茶色い床、折り上げ天井、パネル壁) の写真
ミラノにある高級な中くらいなモダンスタイルのおしゃれなダイニングキッチン (ベージュの壁、淡色無垢フローリング、茶色い床、折り上げ天井、パネル壁) の写真
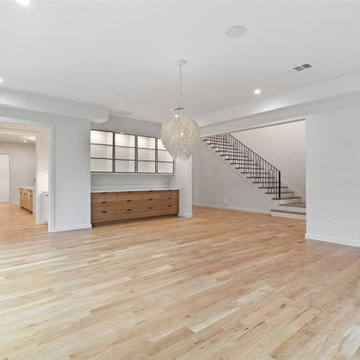
Within this luxury dining room, sunlight streams through expansive floor-to-ceiling windows, illuminating every architectural detail. A magnificent glass crystal chandelier dazzles overhead, casting radiant light upon the tray ceiling. A sophisticated storage bar adds practicality to the space's opulent ambiance.
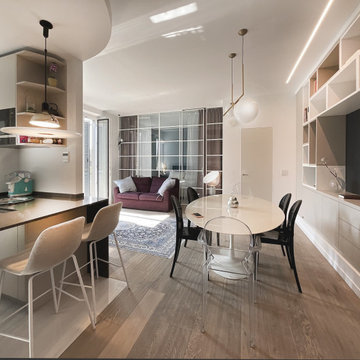
In questo appartamento privato sito in una zona centralissima di Milano ogni centimetro di spazio è stato accuratamente sfruttato.
Le porte G Like utilizzate nelle zone living sono state scelte per dividere il locale living e ricavare una camera da letto simulando una grande e luminosa finestratura multifunzionale e apribile. Si tratta di un progetto realizzato in sinergia con l’arch. V. Sangalli che ha ridistribuito e diviso gli spazi dell’open space mantenendone la sua caratteristica luminosità e visione d’insieme.
Le linee sottili e bianche ed il vetro trasparente delle G Like amplificano infatti la profondità di visione prospettica e i tendaggi dietro la finestratura….. o davanti ?!?!?! …mantengono l’illusione di un affaccio su uno spazio posto …al di la… sapientemente collocato tra due grandi porte finestre.
ベージュのモダンスタイルのダイニングキッチン (折り上げ天井) の写真
1
