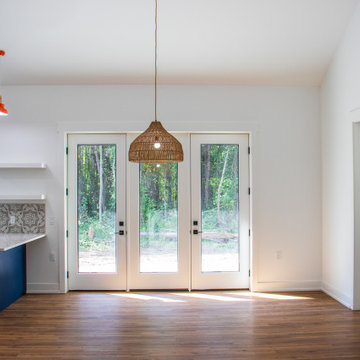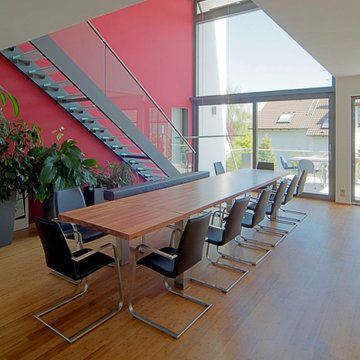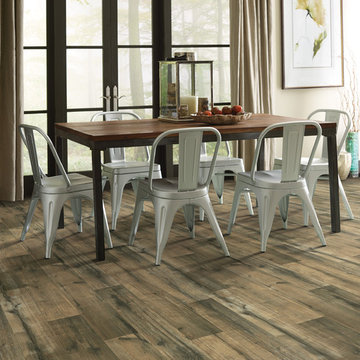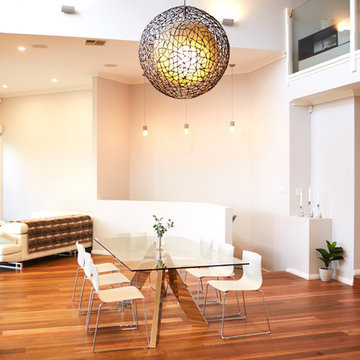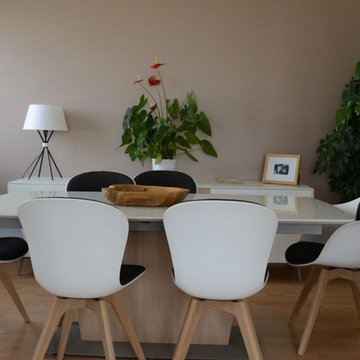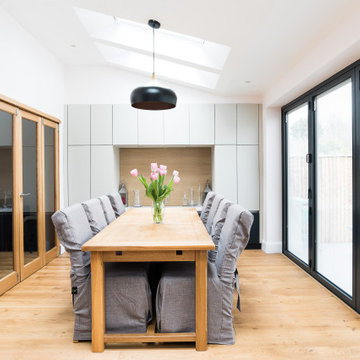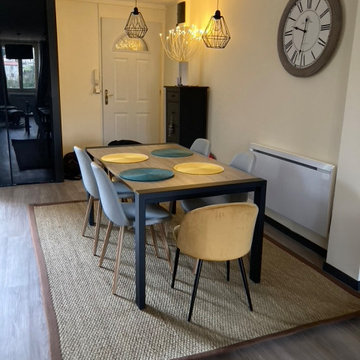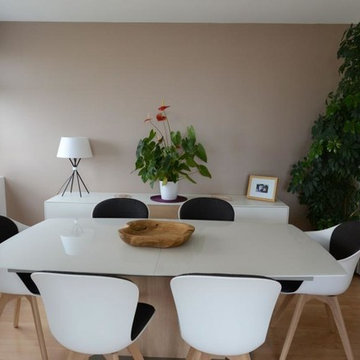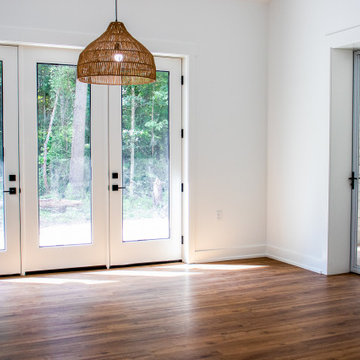お手頃価格の広いモダンスタイルのダイニング (ラミネートの床) の写真
絞り込み:
資材コスト
並び替え:今日の人気順
写真 1〜19 枚目(全 19 枚)
1/5
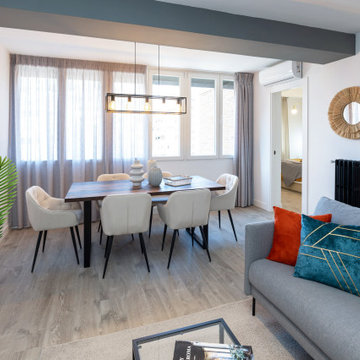
En la imagen mostramos el salón ya finalizado con el ventanal que da acceso directo al exterior y que ilumina prácticamente toda la vivienda gracias a que colocamos este ventanal de un extremo al otro de la estancia.
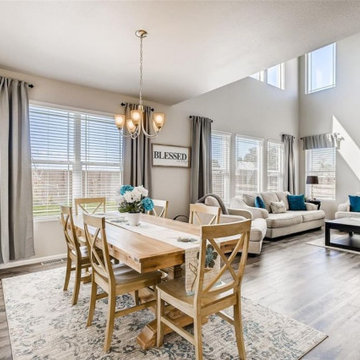
Vacant home staging. Dining room and family room combo.
デンバーにあるお手頃価格の広いモダンスタイルのおしゃれなダイニングキッチン (グレーの壁、ラミネートの床、グレーの床、三角天井) の写真
デンバーにあるお手頃価格の広いモダンスタイルのおしゃれなダイニングキッチン (グレーの壁、ラミネートの床、グレーの床、三角天井) の写真
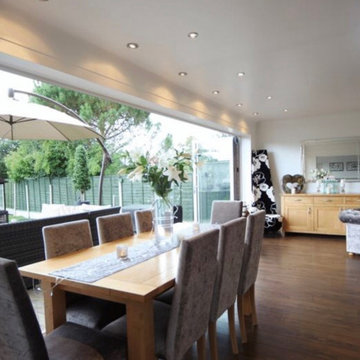
Our clients are a family of four living in a four bedroom substantially sized detached home. Although their property has adequate bedroom space for them and their two children, the layout of the downstairs living space was not functional and it obstructed their everyday life, making entertaining and family gatherings difficult.
Our brief was to maximise the potential of their property to develop much needed quality family space and turn their non functional house into their forever family home.
Concept
The couple aspired to increase the size of the their property to create a modern family home with four generously sized bedrooms and a larger downstairs open plan living space to enhance their family life.
The development of the design for the extension to the family living space intended to emulate the style and character of the adjacent 1970s housing, with particular features being given a contemporary modern twist.
Our Approach
The client’s home is located in a quiet cul-de-sac on a suburban housing estate. Their home nestles into its well-established site, with ample space between the neighbouring properties and has considerable garden space to the rear, allowing the design to take full advantage of the land available.
The levels of the site were perfect for developing a generous amount of floor space as a new extension to the property, with little restrictions to the layout & size of the site.
The size and layout of the site presented the opportunity to substantially extend and reconfigure the family home to create a series of dynamic living spaces oriented towards the large, south-facing garden.
The new family living space provides:
Four generous bedrooms
Master bedroom with en-suite toilet and shower facilities.
Fourth/ guest bedroom with French doors opening onto a first floor balcony.
Large open plan kitchen and family accommodation
Large open plan dining and living area
Snug, cinema or play space
Open plan family space with bi-folding doors that open out onto decked garden space
Light and airy family space, exploiting the south facing rear aspect with the full width bi-fold doors and roof lights in the extended upstairs rooms.
The design of the newly extended family space complements the style & character of the surrounding residential properties with plain windows, doors and brickwork to emulate the general theme of the local area.
Careful design consideration has been given to the neighbouring properties throughout the scheme. The scale and proportions of the newly extended home corresponds well with the adjacent properties.
The new generous family living space to the rear of the property bears no visual impact on the streetscape, yet the design responds to the living patterns of the family providing them with the tailored forever home they dreamed of.
Find out what our clients' say here
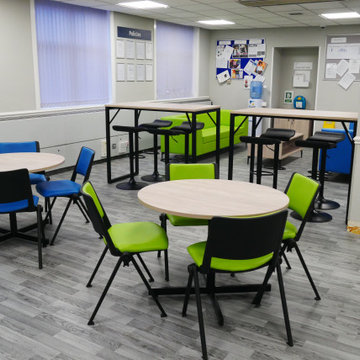
Blue and green seating, with lightwood tables. This was to standout from the grey flooring and bring some colour to the room, while integrating the brand colours.
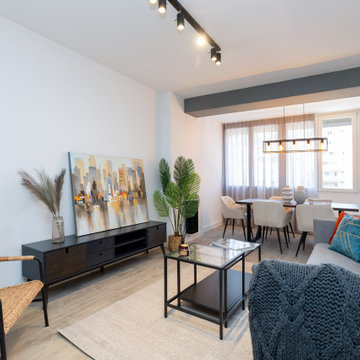
En la imagen podemos contemplar la actuación más importante de esta vivienda y es como se ha redistribuido todo el espacio para crear un ambiente abierto "open space" que articula toda la vivienda y la dota de luz. La creación de un gran ventanal de un extremo al otro de la estancia así como la decisión de reubicar la cocina e integrar una pequeña terraza al salón han ido sumando al proyecto más funcionalidad y practicidad.
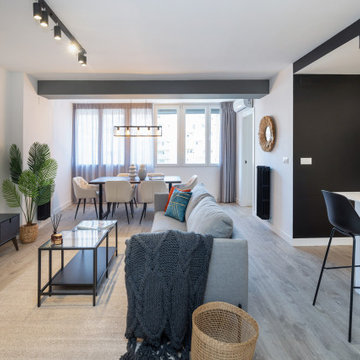
En la imagen podemos contemplar la actuación más importante de esta vivienda y es como se ha redistribuido todo el espacio para crear un ambiente abierto "open space" que articula toda la vivienda y la dota de luz. La creación de un gran ventanal de un extremo al otro de la estancia así como la decisión de reubicar la cocina e integrar una pequeña terraza al salón han ido sumando al proyecto más funcionalidad y practicidad.
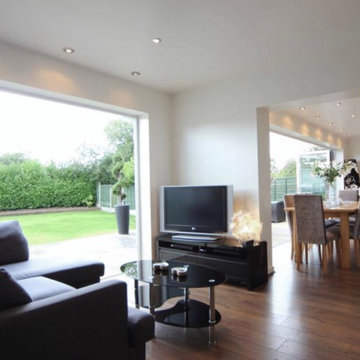
Our clients are a family of four living in a four bedroom substantially sized detached home. Although their property has adequate bedroom space for them and their two children, the layout of the downstairs living space was not functional and it obstructed their everyday life, making entertaining and family gatherings difficult.
Our brief was to maximise the potential of their property to develop much needed quality family space and turn their non functional house into their forever family home.
Concept
The couple aspired to increase the size of the their property to create a modern family home with four generously sized bedrooms and a larger downstairs open plan living space to enhance their family life.
The development of the design for the extension to the family living space intended to emulate the style and character of the adjacent 1970s housing, with particular features being given a contemporary modern twist.
Our Approach
The client’s home is located in a quiet cul-de-sac on a suburban housing estate. Their home nestles into its well-established site, with ample space between the neighbouring properties and has considerable garden space to the rear, allowing the design to take full advantage of the land available.
The levels of the site were perfect for developing a generous amount of floor space as a new extension to the property, with little restrictions to the layout & size of the site.
The size and layout of the site presented the opportunity to substantially extend and reconfigure the family home to create a series of dynamic living spaces oriented towards the large, south-facing garden.
The new family living space provides:
Four generous bedrooms
Master bedroom with en-suite toilet and shower facilities.
Fourth/ guest bedroom with French doors opening onto a first floor balcony.
Large open plan kitchen and family accommodation
Large open plan dining and living area
Snug, cinema or play space
Open plan family space with bi-folding doors that open out onto decked garden space
Light and airy family space, exploiting the south facing rear aspect with the full width bi-fold doors and roof lights in the extended upstairs rooms.
The design of the newly extended family space complements the style & character of the surrounding residential properties with plain windows, doors and brickwork to emulate the general theme of the local area.
Careful design consideration has been given to the neighbouring properties throughout the scheme. The scale and proportions of the newly extended home corresponds well with the adjacent properties.
The new generous family living space to the rear of the property bears no visual impact on the streetscape, yet the design responds to the living patterns of the family providing them with the tailored forever home they dreamed of.
Find out what our clients' say here
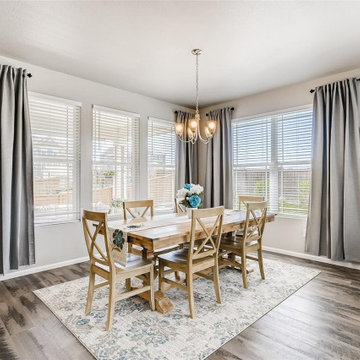
Vacant home staging. Dining room.
デンバーにあるお手頃価格の広いモダンスタイルのおしゃれなダイニングキッチン (グレーの壁、ラミネートの床、グレーの床、三角天井) の写真
デンバーにあるお手頃価格の広いモダンスタイルのおしゃれなダイニングキッチン (グレーの壁、ラミネートの床、グレーの床、三角天井) の写真
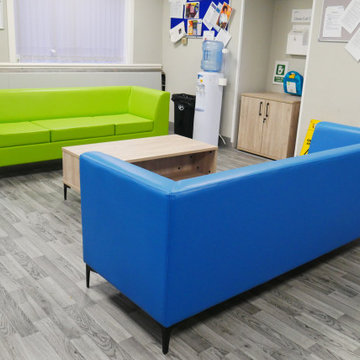
Blue and green three seater sofas, with coffee table. This was for the breakout room and for accessibility.
他の地域にあるお手頃価格の広いモダンスタイルのおしゃれなダイニング (グレーの壁、ラミネートの床、グレーの床) の写真
他の地域にあるお手頃価格の広いモダンスタイルのおしゃれなダイニング (グレーの壁、ラミネートの床、グレーの床) の写真
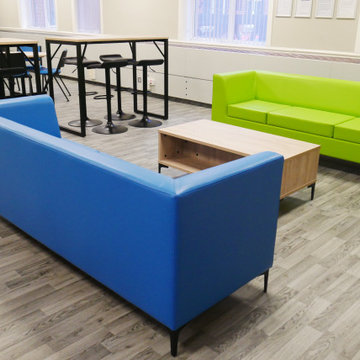
Blue and green three seater sofas, with coffee table. This was for the breakout room and for accessibility.
他の地域にあるお手頃価格の広いモダンスタイルのおしゃれなダイニング (グレーの壁、ラミネートの床、グレーの床) の写真
他の地域にあるお手頃価格の広いモダンスタイルのおしゃれなダイニング (グレーの壁、ラミネートの床、グレーの床) の写真
お手頃価格の広いモダンスタイルのダイニング (ラミネートの床) の写真
1
