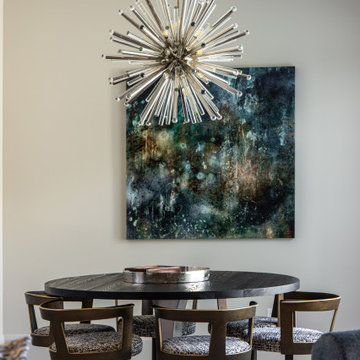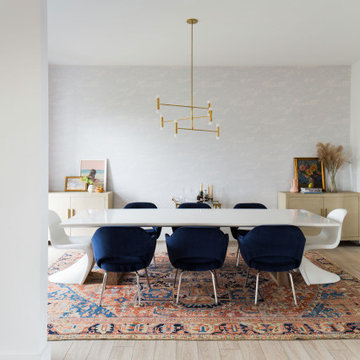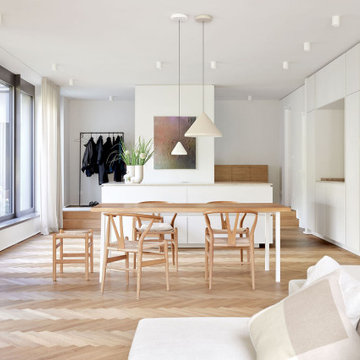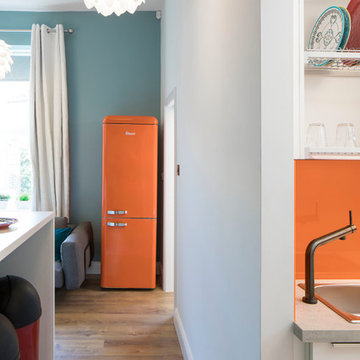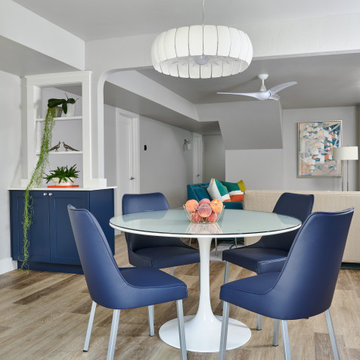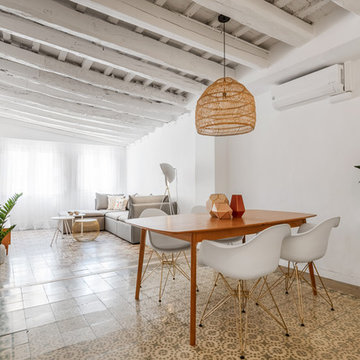お手頃価格の、高級なモダンスタイルのダイニング (マルチカラーの床) の写真
絞り込み:
資材コスト
並び替え:今日の人気順
写真 1〜20 枚目(全 83 枚)
1/5

The beautiful barrel and wood ceiling treatments along with the wood herringbone floor pattern help clearly define the separate living areas.
ダラスにある高級な広いモダンスタイルのおしゃれなLDK (白い壁、淡色無垢フローリング、標準型暖炉、マルチカラーの床) の写真
ダラスにある高級な広いモダンスタイルのおしゃれなLDK (白い壁、淡色無垢フローリング、標準型暖炉、マルチカラーの床) の写真
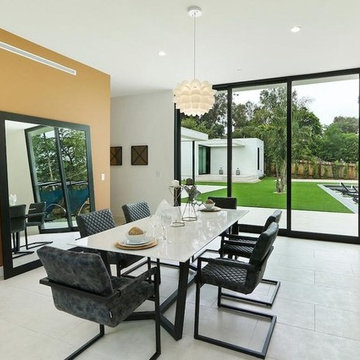
Candy
ロサンゼルスにあるお手頃価格の中くらいなモダンスタイルのおしゃれな独立型ダイニング (マルチカラーの壁、磁器タイルの床、暖炉なし、マルチカラーの床) の写真
ロサンゼルスにあるお手頃価格の中くらいなモダンスタイルのおしゃれな独立型ダイニング (マルチカラーの壁、磁器タイルの床、暖炉なし、マルチカラーの床) の写真

A captivating transformation in the coveted neighborhood of University Park, Dallas
The heart of this home lies in the kitchen, where we embarked on a design endeavor that would leave anyone speechless. By opening up the main kitchen wall, we created a magnificent window system that floods the space with natural light and offers a breathtaking view of the picturesque surroundings. Suspended from the ceiling, a steel-framed marble vent hood floats a few inches from the window, showcasing a mesmerizing Lilac Marble. The same marble is skillfully applied to the backsplash and island, featuring a bold combination of color and pattern that exudes elegance.
Adding to the kitchen's allure is the Italian range, which not only serves as a showstopper but offers robust culinary features for even the savviest of cooks. However, the true masterpiece of the kitchen lies in the honed reeded marble-faced island. Each marble strip was meticulously cut and crafted by artisans to achieve a half-rounded profile, resulting in an island that is nothing short of breathtaking. This intricate process took several months, but the end result speaks for itself.
To complement the grandeur of the kitchen, we designed a combination of stain-grade and paint-grade cabinets in a thin raised panel door style. This choice adds an elegant yet simple look to the overall design. Inside each cabinet and drawer, custom interiors were meticulously designed to provide maximum functionality and organization for the day-to-day cooking activities. A vintage Turkish runner dating back to the 1960s, evokes a sense of history and character.
The breakfast nook boasts a stunning, vivid, and colorful artwork created by one of Dallas' top artist, Kyle Steed, who is revered for his mastery of his craft. Some of our favorite art pieces from the inspiring Haylee Yale grace the coffee station and media console, adding the perfect moment to pause and loose yourself in the story of her art.
The project extends beyond the kitchen into the living room, where the family's changing needs and growing children demanded a new design approach. Accommodating their new lifestyle, we incorporated a large sectional for family bonding moments while watching TV. The living room now boasts bolder colors, striking artwork a coffered accent wall, and cayenne velvet curtains that create an inviting atmosphere. Completing the room is a custom 22' x 15' rug, adding warmth and comfort to the space. A hidden coat closet door integrated into the feature wall adds an element of surprise and functionality.
This project is not just about aesthetics; it's about pushing the boundaries of design and showcasing the possibilities. By curating an out-of-the-box approach, we bring texture and depth to the space, employing different materials and original applications. The layered design achieved through repeated use of the same material in various forms, shapes, and locations demonstrates that unexpected elements can create breathtaking results.
The reason behind this redesign and remodel was the homeowners' desire to have a kitchen that not only provided functionality but also served as a beautiful backdrop to their cherished family moments. The previous kitchen lacked the "wow" factor they desired, prompting them to seek our expertise in creating a space that would be a source of joy and inspiration.
Inspired by well-curated European vignettes, sculptural elements, clean lines, and a natural color scheme with pops of color, this design reflects an elegant organic modern style. Mixing metals, contrasting textures, and utilizing clean lines were key elements in achieving the desired aesthetic. The living room introduces bolder moments and a carefully chosen color scheme that adds character and personality.
The client's must-haves were clear: they wanted a show stopping centerpiece for their home, enhanced natural light in the kitchen, and a design that reflected their family's dynamic. With the transformation of the range wall into a wall of windows, we fulfilled their desire for abundant natural light and breathtaking views of the surrounding landscape.
Our favorite rooms and design elements are numerous, but the kitchen remains a standout feature. The painstaking process of hand-cutting and crafting each reeded panel in the island to match the marble's veining resulted in a labor of love that emanates warmth and hospitality to all who enter.
In conclusion, this tastefully lux project in University Park, Dallas is an extraordinary example of a full gut remodel that has surpassed all expectations. The meticulous attention to detail, the masterful use of materials, and the seamless blend of functionality and aesthetics create an unforgettable space. It serves as a testament to the power of design and the transformative impact it can have on a home and its inhabitants.
Project by Texas' Urbanology Designs. Their North Richland Hills-based interior design studio serves Dallas, Highland Park, University Park, Fort Worth, and upscale clients nationwide.
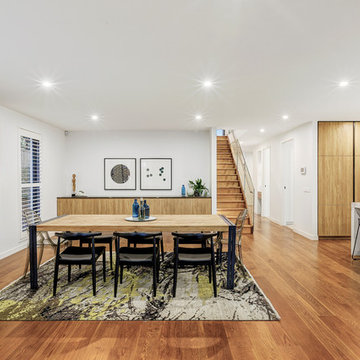
dining room, with and living room combined. Fixed joinery within dining area and consistent timber paneling in joiner throughout
メルボルンにあるお手頃価格の中くらいなモダンスタイルのおしゃれなLDK (白い壁、淡色無垢フローリング、マルチカラーの床) の写真
メルボルンにあるお手頃価格の中くらいなモダンスタイルのおしゃれなLDK (白い壁、淡色無垢フローリング、マルチカラーの床) の写真
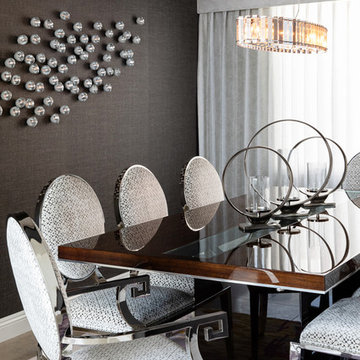
Modern-glam full house design project.
Photography by: Jenny Siegwart
サンディエゴにあるお手頃価格の中くらいなモダンスタイルのおしゃれな独立型ダイニング (グレーの壁、ライムストーンの床、暖炉なし、マルチカラーの床) の写真
サンディエゴにあるお手頃価格の中くらいなモダンスタイルのおしゃれな独立型ダイニング (グレーの壁、ライムストーンの床、暖炉なし、マルチカラーの床) の写真

Camarilla Oak – The Courtier Waterproof Collection combines the beauty of real hardwood with the durability and functionality of rigid flooring. This innovative type of flooring perfectly replicates both reclaimed and contemporary hardwood floors, while being completely waterproof, durable and easy to clean.
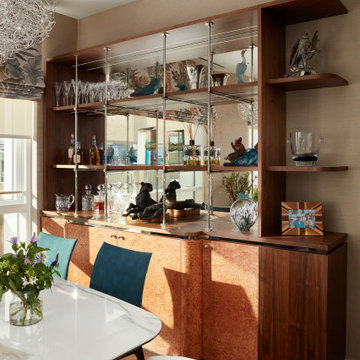
ロンドンにある高級な小さなモダンスタイルのおしゃれなダイニングキッチン (ベージュの壁、カーペット敷き、マルチカラーの床、壁紙) の写真
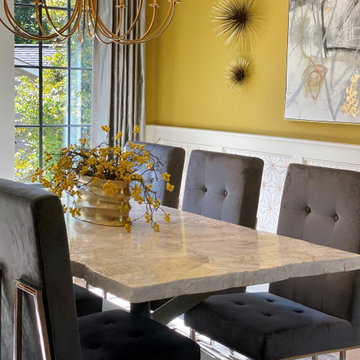
Wallpaper (inside paneled lower wall) from Roostery and applied by Superior Painting and Interiors, Table from Arhaus, Gold Vase from Black Lion, Stems (in Vase) from Pier One, Chairs from Wayfair, Art from Slate Interiors, Wall Decor from Gracious Style, Rug from Rug and Home
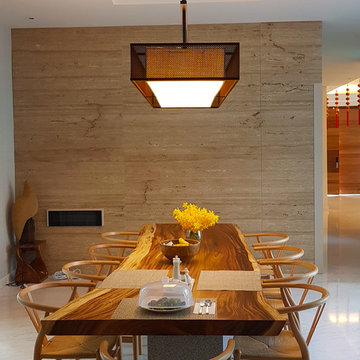
The popular PIKU collection lamps are characterized by its unique perforated steel pattern in black powder coat finish, available with a wall, table, floor and hanging lamps. All the inner lampshade are made from Eco-friendly water hyacinth polyester blend.
Combine that amazing unique pendant lamp with handcrafted Acacia wood dining table and be sure that you will impress all of your guests.
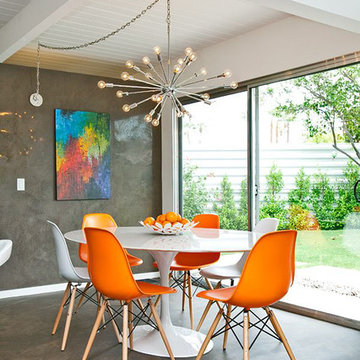
Orange plastic chair with solid wood legs from homedotdot / 2xhome. Inspiration for concrete floor with white plastic table for dining room, remodel with gray painted walls.
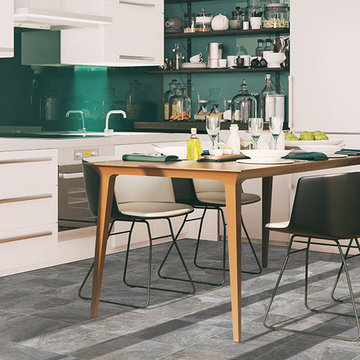
Beauflor's BlackTex HD brings innovation and beautiful design to sheet flooring. The luxurious black felt textile backing adds superior noise reduction and warmth, even over concrete. BlackTex HD is waterproof, will not move, wrinkle or tear and comes with a rip, tear and gouge warranty.
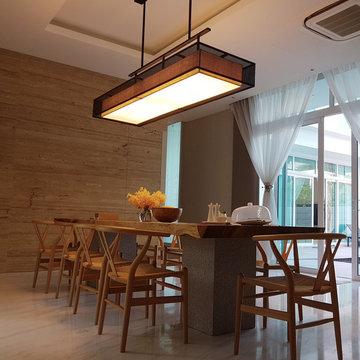
The popular PIKU collection lamps are characterized by its unique perforated steel pattern in black powder coat finish, available with a wall, table, floor and hanging lamps. All the inner lampshade are made from Eco-friendly water hyacinth polyester blend.
Combine that amazing unique pendant lamp with handcrafted Acacia wood dining table and be sure that you will impress all of your guests.
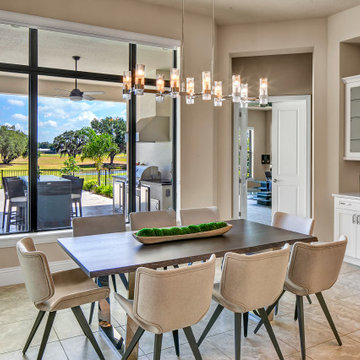
Dining Room with Modern Live Edge Walnut Dining Table seating 8, Statement Chandelier, with Structural art accents on the wall.
タンパにある高級な中くらいなモダンスタイルのおしゃれなダイニングキッチン (グレーの壁、トラバーチンの床、マルチカラーの床) の写真
タンパにある高級な中くらいなモダンスタイルのおしゃれなダイニングキッチン (グレーの壁、トラバーチンの床、マルチカラーの床) の写真
お手頃価格の、高級なモダンスタイルのダイニング (マルチカラーの床) の写真
1

