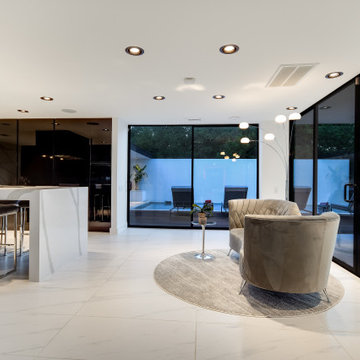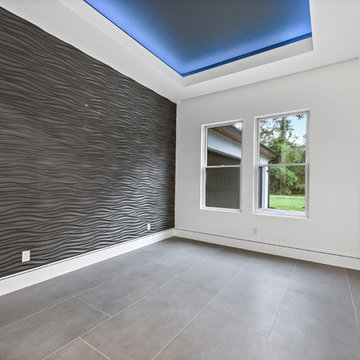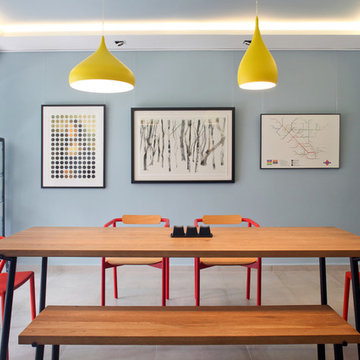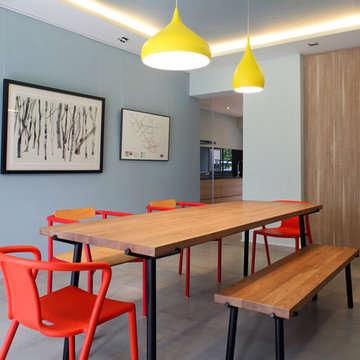ラグジュアリーなモダンスタイルの独立型ダイニング (磁器タイルの床) の写真
絞り込み:
資材コスト
並び替え:今日の人気順
写真 1〜13 枚目(全 13 枚)
1/5
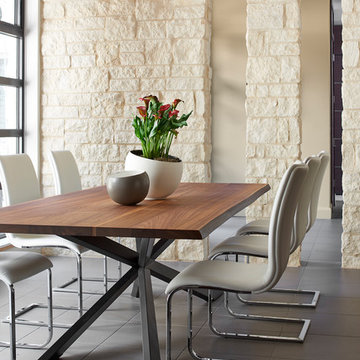
The Dining Room shares its limestone column border with the Entry Hall. New Mood Design recommended an intimate and minimally furnished space for formal family gatherings because the couple (whose four young adult children and grandkids come and go) spend most of their time in the spacious family room and kitchen. This room faces the interior courtyard; soft light plays through the room all day!
Love the drama (yet simplicity) of the dining table with live wood edge top, and the contrast of a warm wood with industrial steel base!
Photography ©: Marc Mauldin Photography Inc., Atlanta
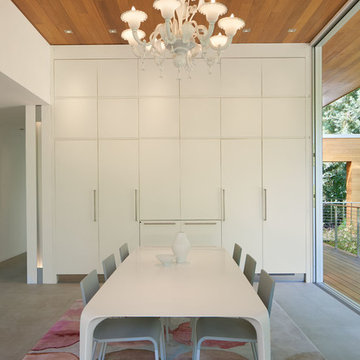
Bruce Damonte
サンフランシスコにあるラグジュアリーな中くらいなモダンスタイルのおしゃれな独立型ダイニング (白い壁、磁器タイルの床、暖炉なし、グレーの床) の写真
サンフランシスコにあるラグジュアリーな中くらいなモダンスタイルのおしゃれな独立型ダイニング (白い壁、磁器タイルの床、暖炉なし、グレーの床) の写真
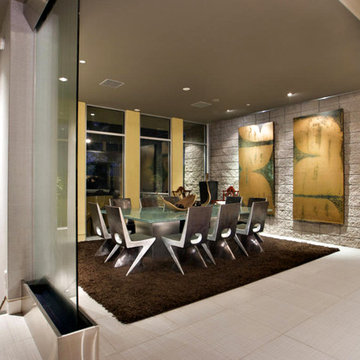
Architect C.P. Drewett tucked the dining room into a niche off the living room, providing intimacy in an otherwise open area. In the foreground, water runs down a sheet of glass, offering what he calls a “transition moment” between public and private spaces. The table has a shattered-glass top and is surrounded by resin chairs that look like metal.
Featured in the November 2008 issue of Phoenix Home & Garden, this "magnificently modern" home is actually a suburban loft located in Arcadia, a neighborhood formerly occupied by groves of orange and grapefruit trees in Phoenix, Arizona. The home, designed by architect C.P. Drewett, offers breathtaking views of Camelback Mountain from the entire main floor, guest house, and pool area. These main areas "loft" over a basement level featuring 4 bedrooms, a guest room, and a kids' den. Features of the house include white-oak ceilings, exposed steel trusses, Eucalyptus-veneer cabinetry, honed Pompignon limestone, concrete, granite, and stainless steel countertops. The owners also enlisted the help of Interior Designer Sharon Fannin. The project was built by Sonora West Development of Scottsdale, AZ.
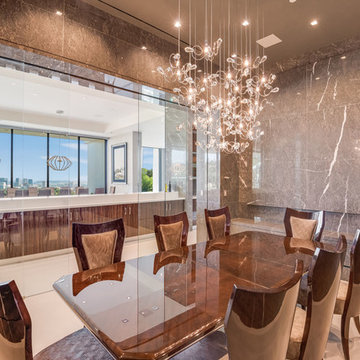
A modern dining room with luxurious wooden dining set to act as host.
ロサンゼルスにあるラグジュアリーな広いモダンスタイルのおしゃれな独立型ダイニング (グレーの壁、磁器タイルの床、白い床) の写真
ロサンゼルスにあるラグジュアリーな広いモダンスタイルのおしゃれな独立型ダイニング (グレーの壁、磁器タイルの床、白い床) の写真
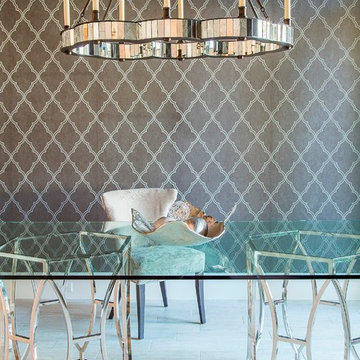
The dining room walls are applied with a textured, geometric wallcovering that takes the space to another environment for a unique dining experience. With clean modern furniture, this room is fit for any special gathering.
Ashton Morgan, By Design Interiors
Photography: Daniel Angulo
Builder: Flair Builders
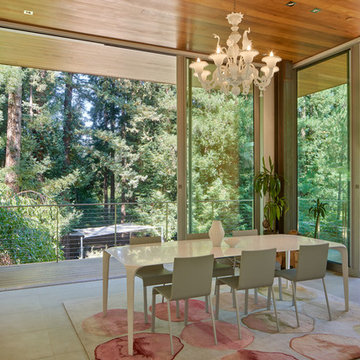
Bruce Damonte
サンフランシスコにあるラグジュアリーな中くらいなモダンスタイルのおしゃれな独立型ダイニング (白い壁、磁器タイルの床、暖炉なし、グレーの床) の写真
サンフランシスコにあるラグジュアリーな中くらいなモダンスタイルのおしゃれな独立型ダイニング (白い壁、磁器タイルの床、暖炉なし、グレーの床) の写真
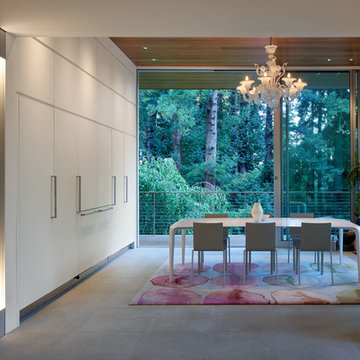
Bruce Damonte
サンフランシスコにあるラグジュアリーな中くらいなモダンスタイルのおしゃれな独立型ダイニング (白い壁、磁器タイルの床、暖炉なし、グレーの床) の写真
サンフランシスコにあるラグジュアリーな中くらいなモダンスタイルのおしゃれな独立型ダイニング (白い壁、磁器タイルの床、暖炉なし、グレーの床) の写真
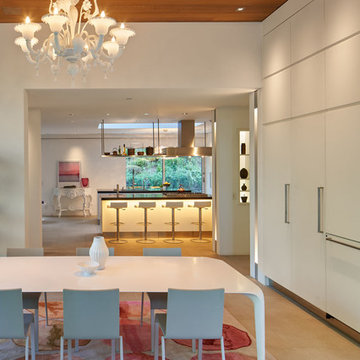
Bruce Damonte
サンフランシスコにあるラグジュアリーな中くらいなモダンスタイルのおしゃれな独立型ダイニング (白い壁、磁器タイルの床、暖炉なし、グレーの床) の写真
サンフランシスコにあるラグジュアリーな中くらいなモダンスタイルのおしゃれな独立型ダイニング (白い壁、磁器タイルの床、暖炉なし、グレーの床) の写真
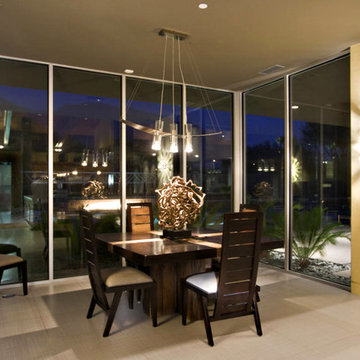
Featured in the November 2008 issue of Phoenix Home & Garden, this "magnificently modern" home is actually a suburban loft located in Arcadia, a neighborhood formerly occupied by groves of orange and grapefruit trees in Phoenix, Arizona. The home, designed by architect C.P. Drewett, offers breathtaking views of Camelback Mountain from the entire main floor, guest house, and pool area. These main areas "loft" over a basement level featuring 4 bedrooms, a guest room, and a kids' den. Features of the house include white-oak ceilings, exposed steel trusses, Eucalyptus-veneer cabinetry, honed Pompignon limestone, concrete, granite, and stainless steel countertops. The owners also enlisted the help of Interior Designer Sharon Fannin. The project was built by Sonora West Development of Scottsdale, AZ.
ラグジュアリーなモダンスタイルの独立型ダイニング (磁器タイルの床) の写真
1
