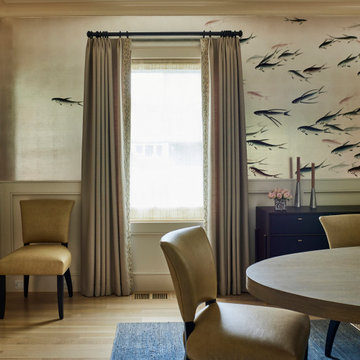ラグジュアリーなブラウンのモダンスタイルのダイニング (壁紙) の写真
絞り込み:
資材コスト
並び替え:今日の人気順
写真 1〜6 枚目(全 6 枚)
1/5
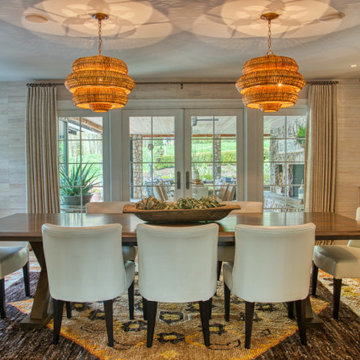
This dining room seats up to ten, with the Moroccan influenced rug inspiring the rest of the room. Two Curry and Company woven pendant lights brighten the space in addition to the inlaid ceiling lights, and the elegant walnut dining table provides plenty of room to serve as many dishes as you like. Serving multiple courses is effortless with the open kitchen just a few steps away.
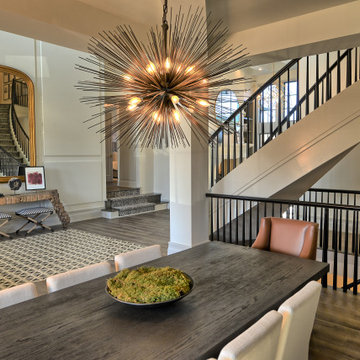
This dining room is located to the right of a grand two-story entry and foyer. It features a custom coffered ceiling, small built-in buffet, and modern light fixture. Architectural details bring all of the spaces together for a flowing and cohesive look. The curved and floating staircase to the second floor adds to the flowing lines of the space.

2階アトリエから吹抜けを通してLDKを見たところです。2階のアトリエにいても、なんとなく家族の気配が感じられ、家全体の一体感が感じられます。
左掃き出し窓のところにある細長いベージュのスリットは床下換気口です。基礎が外断熱しているため、床下もしない空間と一体となり、空気を循環させています。
東京都下にあるラグジュアリーな小さなモダンスタイルのおしゃれなLDK (白い壁、淡色無垢フローリング、ベージュの床、クロスの天井、壁紙) の写真
東京都下にあるラグジュアリーな小さなモダンスタイルのおしゃれなLDK (白い壁、淡色無垢フローリング、ベージュの床、クロスの天井、壁紙) の写真
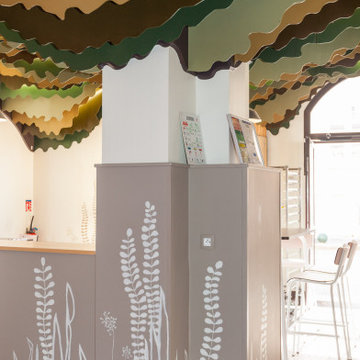
Vue du plafond de plus près ainsi que des détails présents sur le mur.
ディジョンにあるラグジュアリーな広いモダンスタイルのおしゃれなLDK (茶色い壁、セラミックタイルの床、暖炉なし、黒い床、壁紙) の写真
ディジョンにあるラグジュアリーな広いモダンスタイルのおしゃれなLDK (茶色い壁、セラミックタイルの床、暖炉なし、黒い床、壁紙) の写真
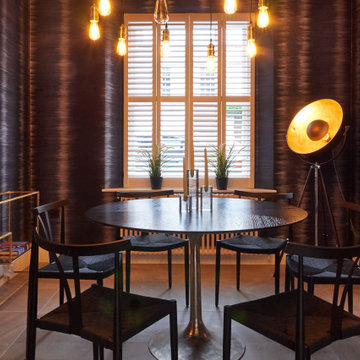
This small Victorian house of only 110 square metres within a conservation area in Kensington and Chelsea was acquired by our clients at auction in a state of complete disrepair. The house also backs onto a railway track, some 20 metres below the level of the house. The first challenge was to sit and underpin the house to prevent it from falling down, and then to design a family home as a turnkey project, including the interiors. Using a movable skylight, we created a roof terrace that provides a valuable amenity to the house with a well-proportioned deck area.
ラグジュアリーなブラウンのモダンスタイルのダイニング (壁紙) の写真
1
