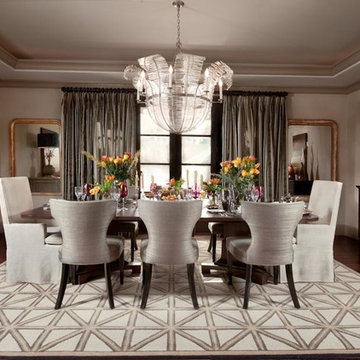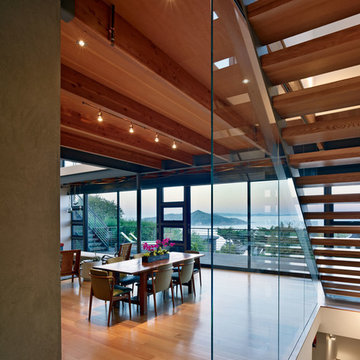ラグジュアリーなブラウンのモダンスタイルのダイニングの照明の写真
絞り込み:
資材コスト
並び替え:今日の人気順
写真 1〜8 枚目(全 8 枚)
1/5

The primary goal for this project was to craft a modernist derivation of pueblo architecture. Set into a heavily laden boulder hillside, the design also reflects the nature of the stacked boulder formations. The site, located near local landmark Pinnacle Peak, offered breathtaking views which were largely upward, making proximity an issue. Maintaining southwest fenestration protection and maximizing views created the primary design constraint. The views are maximized with careful orientation, exacting overhangs, and wing wall locations. The overhangs intertwine and undulate with alternating materials stacking to reinforce the boulder strewn backdrop. The elegant material palette and siting allow for great harmony with the native desert.
The Elegant Modern at Estancia was the collaboration of many of the Valley's finest luxury home specialists. Interiors guru David Michael Miller contributed elegance and refinement in every detail. Landscape architect Russ Greey of Greey | Pickett contributed a landscape design that not only complimented the architecture, but nestled into the surrounding desert as if always a part of it. And contractor Manship Builders -- Jim Manship and project manager Mark Laidlaw -- brought precision and skill to the construction of what architect C.P. Drewett described as "a watch."
Project Details | Elegant Modern at Estancia
Architecture: CP Drewett, AIA, NCARB
Builder: Manship Builders, Carefree, AZ
Interiors: David Michael Miller, Scottsdale, AZ
Landscape: Greey | Pickett, Scottsdale, AZ
Photography: Dino Tonn, Scottsdale, AZ
Publications:
"On the Edge: The Rugged Desert Landscape Forms the Ideal Backdrop for an Estancia Home Distinguished by its Modernist Lines" Luxe Interiors + Design, Nov/Dec 2015.
Awards:
2015 PCBC Grand Award: Best Custom Home over 8,000 sq. ft.
2015 PCBC Award of Merit: Best Custom Home over 8,000 sq. ft.
The Nationals 2016 Silver Award: Best Architectural Design of a One of a Kind Home - Custom or Spec
2015 Excellence in Masonry Architectural Award - Merit Award
Photography: Dino Tonn
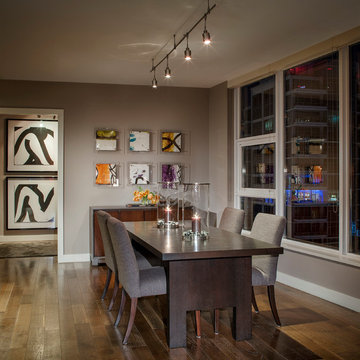
This project was purposefully neutralized in ocean grays and blues with accents that mirror a drama filled sunset. This achieves a calming effect as the sun rises in the early morning. At high noon we strived for balance of the senses with rich textures that both soothe and excite. Under foot is a plush midnight ocean blue rug that emulates walking on water. Tactile fabrics and velvet pillows provide interest and comfort. As the sun crescendos, the oranges and deep blues in both art and accents invite you and the night to dance inside your home. Lighting was an intriguing challenge and was solved by creating a delicate balance between natural light and creative interior lighting solutions.
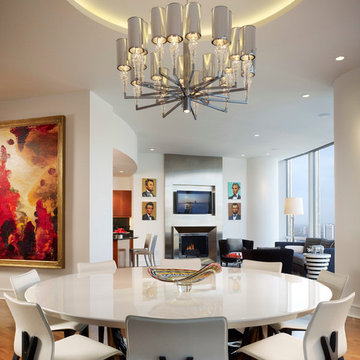
An original John Robert Wiltgen design exclusively for this home, the 84-inch round white lacquer table mirrors the shape of the tray ceiling. The crystal chandelier includes a spotlight that illuminates Stephen Powell's glass art center piece.
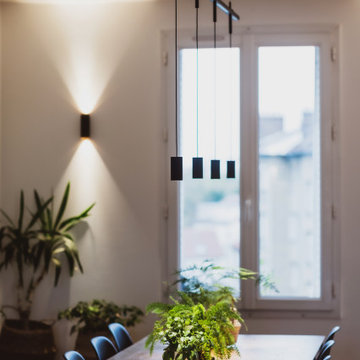
パリにあるラグジュアリーな中くらいなモダンスタイルのおしゃれなダイニング (白い壁、淡色無垢フローリング、両方向型暖炉) の写真
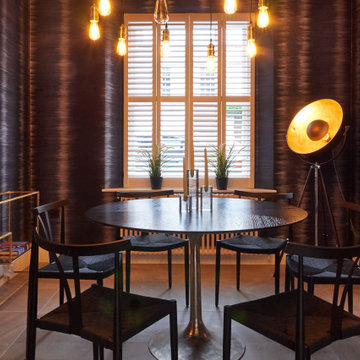
This small Victorian house of only 110 square metres within a conservation area in Kensington and Chelsea was acquired by our clients at auction in a state of complete disrepair. The house also backs onto a railway track, some 20 metres below the level of the house. The first challenge was to sit and underpin the house to prevent it from falling down, and then to design a family home as a turnkey project, including the interiors. Using a movable skylight, we created a roof terrace that provides a valuable amenity to the house with a well-proportioned deck area.
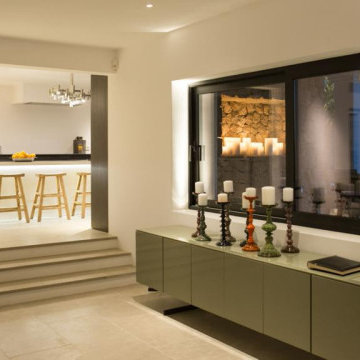
concealed lighting design
他の地域にあるラグジュアリーな広いモダンスタイルのおしゃれなダイニング (白い壁、トラバーチンの床、ベージュの床) の写真
他の地域にあるラグジュアリーな広いモダンスタイルのおしゃれなダイニング (白い壁、トラバーチンの床、ベージュの床) の写真
ラグジュアリーなブラウンのモダンスタイルのダイニングの照明の写真
1
