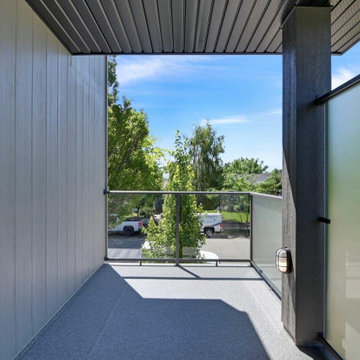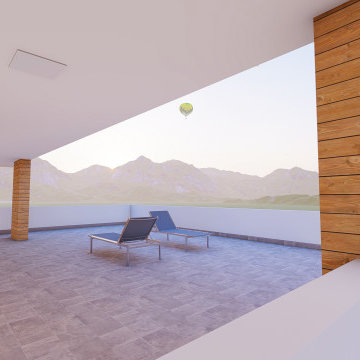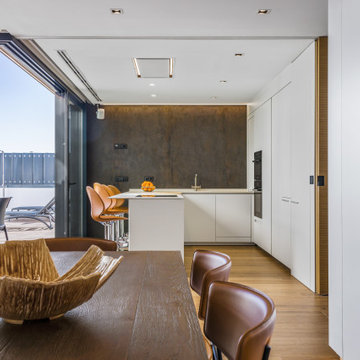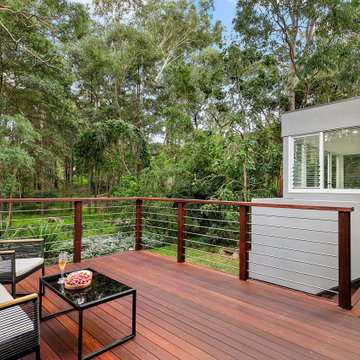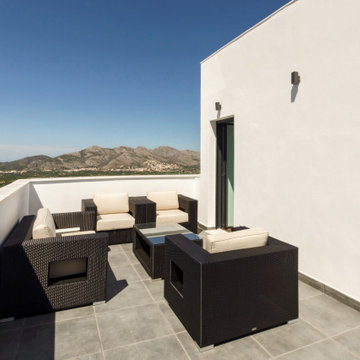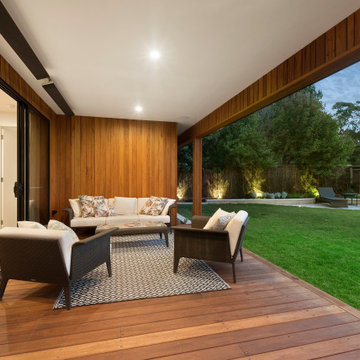モダンスタイルのウッドデッキ (目隠し) の写真
絞り込み:
資材コスト
並び替え:今日の人気順
写真 61〜80 枚目(全 286 枚)
1/3
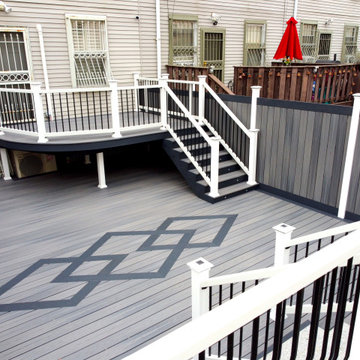
Choose to have your composite deck truly stand out with custom layouts, colors, and designs. At StarTouchNYC, we will create your own design and help you visualize it with a 3D rendering for free! This project features integrated smart LED stair lights and fence post lights. Rounded upper porch and one of a kind decking layout!
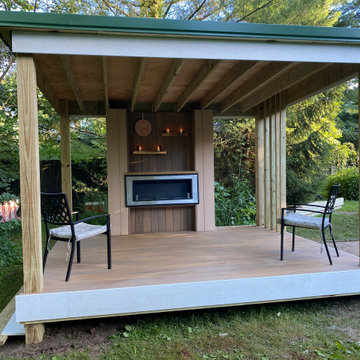
This was built as a yoga platform and morning meditation area. this is a one of a kind platform that was built in a weekend with a few final touches from the owner. it was made with a lot of recycled materials and the fireplace uses bio-fuel for ambiance.
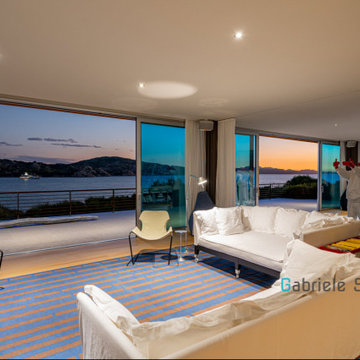
Villa moderna collocata in una penisola in Costa Smeralda. La villa è moderna e decorata con opere d'arte e arredi minimal, interamente curata nel design, una delle preoprietà più esclusive a Porto Cervo e in tutto il mediterraneo.
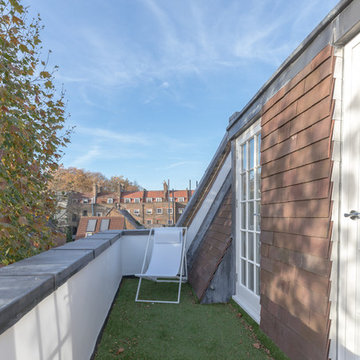
The top floor balcony is styled with astroturf and a white sun-bed to bring a feeling of summer and relaxation to the floor, and create a little escape for anyone who wants to venture out into the sun
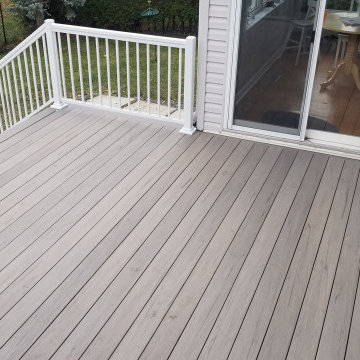
Weighing in at 192 Sqft. (12'x16') is this beauty of a deck.
Our customer wanted to strike an even balance of material throughout the design, and we think it turned out great!
The privacy screening above the railing, as well as the deck skirting was done with pressure treated lumber.
The decking, stair treads and fascia were completed with the TimberTech Pro Legacy collection colour "Ashwood". Starborn Pro Plugs were used to hide the screws on all of the square edge boards.
The railing is once again supplied by Imperial Kool Ray in the 5000 Series profile with 3/4" x 3/4" spindles.
We also laid down landscape fabric with 3/4" clear limestone under the deck to provide a clean storage area.
We couldn't be happier with this one, what a great way to wrap up our season.
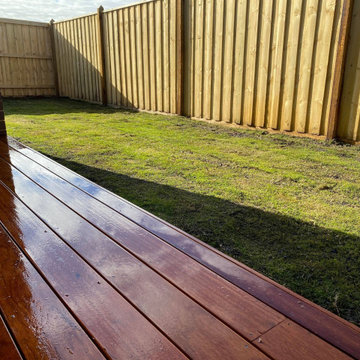
A Merbau timber decking completed in a Clyde residence.
メルボルンにあるお手頃価格の中くらいなモダンスタイルのおしゃれなウッドデッキ (目隠し、張り出し屋根、木材の手すり) の写真
メルボルンにあるお手頃価格の中くらいなモダンスタイルのおしゃれなウッドデッキ (目隠し、張り出し屋根、木材の手すり) の写真
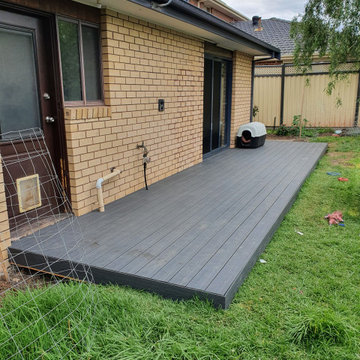
Custom designed and built 2 x low level decks and a flat roof fully covered pergola. Finished in a modern Iron Stone paint colour, with matching coloured plastic cladded deck.
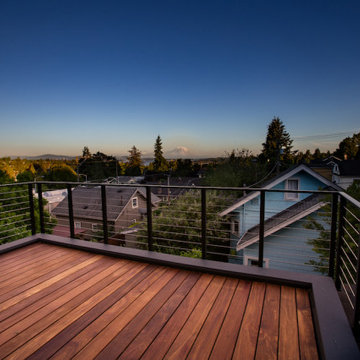
Tiger wood Raised Decking, with custom powder coated stainless steel railing. Decking utilizes hidden fasteners for a clean look.
他の地域にある中くらいなモダンスタイルのおしゃれな屋上のデッキ (目隠し、日よけなし) の写真
他の地域にある中くらいなモダンスタイルのおしゃれな屋上のデッキ (目隠し、日よけなし) の写真
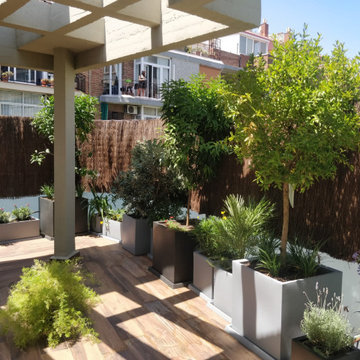
En esta terraza era muy importante generar privacidad a solicitud del cliente, ya que los edificios vecinos estaban muy cerca. A través un cerramiento natural y el uso de vegetación alta para hacer mucho mas agradable esta terraza.
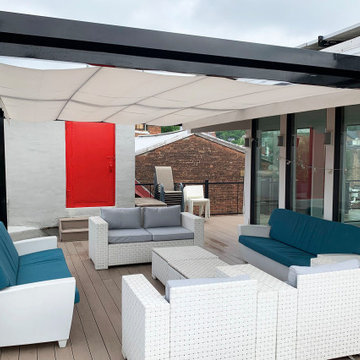
ShadeFX customized a 10’ x 16’ shade structure and manual retractable canopy for a rooftop terrace in Cincinnati. The sleek black frame matches seamlessly with the renovation while protecting the homeowners from the afternoon sun.
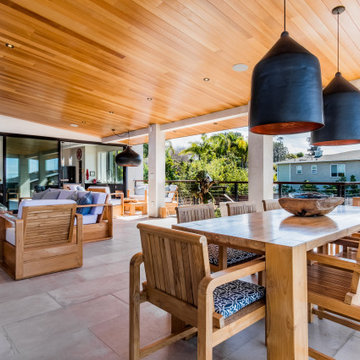
As with most properties in coastal San Diego this parcel of land was expensive and this client wanted to maximize their return on investment. We did this by filling every little corner of the allowable building area (width, depth, AND height).
We designed a new two-story home that includes three bedrooms, three bathrooms, one office/ bedroom, an open concept kitchen/ dining/ living area, and my favorite part, a huge outdoor covered deck.
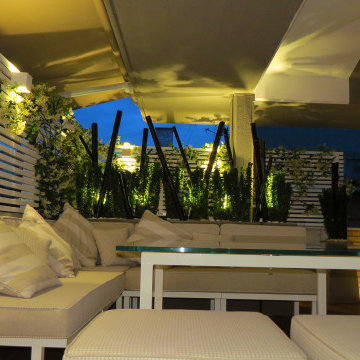
Una piccola terrazza di una moderna palazzina a Centocelle, su cui abbiamo eseguito un’operazione sartoriale, è diventata così un piccolo caldo angolo romantico.
Una metamorfosi grazie a pochi sapienti interventi di rinnovamento.
Abbiamo installato un decking flottante per esterno, costituito da legno Iroko del Gabon, che con un tocco scalda l’ambiente. La schermatura frangisole/frangivento è stata realizzata attraverso un’installazione ancorata sul parapetto fisso; Il materiale usato è legno in doghe verniciato, e il gelsomino rampicante ci si intreccia custodendo la privacy di questo nuovo angolo di relax.
La porzione era solo parzialmente coperta da una tettoia in muratura, che abbiamo prolungato attraverso l’installazione di una tenda a braccio motorizzata, dotata di telecomando.
Un pilastro in cemento che prima “ingombrava” lo spazio, adesso è perfettamente inserito tra gli elementi del fondo scenico, la schermatura in legno lo incorpora e lo accompagna con delle canne di bamboo verniciate.
La luce “bagna” verticalmente il dogato mediante piccoli corpi illuminanti biemissivi cui fanno eco in basso dei proiettori a picchetto, posizionati all’interno di grandi vasi in resina dentro i quali svettano snelli arbusti.
Il piccolo ma confortevole salottino è stato disegnato dall’Architetto e realizzato ad arte presso un Atelier di stoffe e textures. La struttura del tavolino e delle sedute è in ferro zincato verniciato, e le tappezzerie sono studiate appositamente per l’outdoor.
Le porzioni marginali della terrazza sono state semplicemente integrate con prato sintetico di buona fattezza e con vasi in resina che introducono al nuovo incantevole angolo di relax.
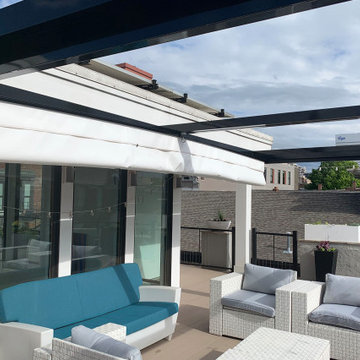
ShadeFX customized a 10’ x 16’ shade structure and manual retractable canopy for a rooftop terrace in Cincinnati. The sleek black frame matches seamlessly with the renovation while protecting the homeowners from the afternoon sun.
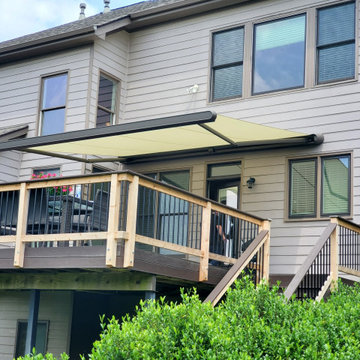
Design, Style, and High End Luxury, are some of the attributes of our Exclusive retractable awnings. Every customer is unique and receives the best custom made Luxury Retractable Awning along with its top notch German technology. In other words each of our awnings reflect the signature and personality of its owner. Welcome to the best retractable Awnings in the World. Dare to brake free from tradition.
モダンスタイルのウッドデッキ (目隠し) の写真
4
