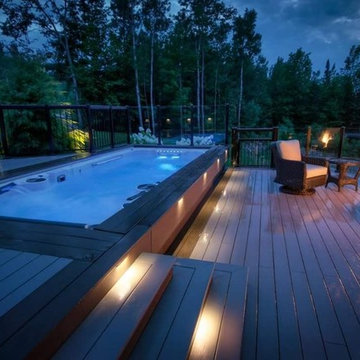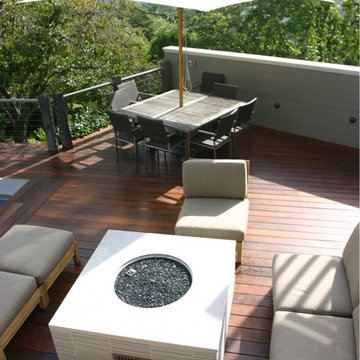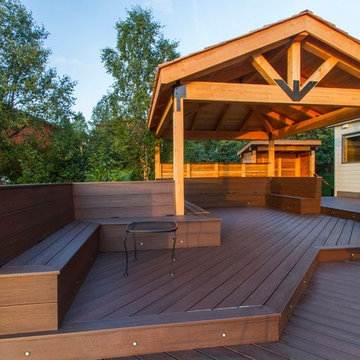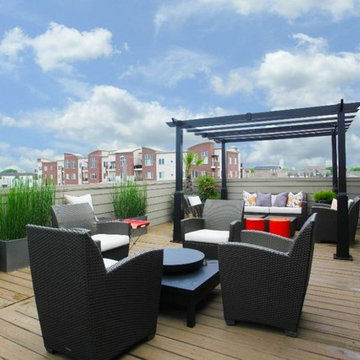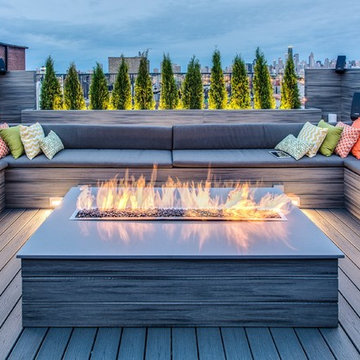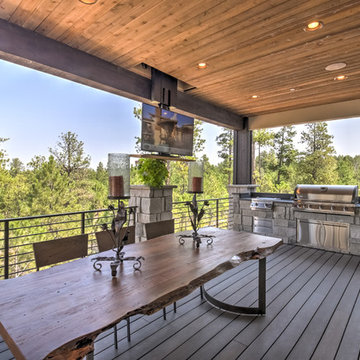モダンスタイルのウッドデッキ (ファイヤーピット) の写真
絞り込み:
資材コスト
並び替え:今日の人気順
写真 21〜40 枚目(全 816 枚)
1/3
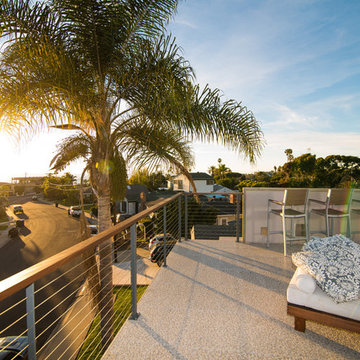
Beautiful rooftop cable railing with powder coated stainless steel posts and IPE hardwood top rail
サンディエゴにある中くらいなモダンスタイルのおしゃれな屋上のデッキ (ファイヤーピット、パーゴラ) の写真
サンディエゴにある中くらいなモダンスタイルのおしゃれな屋上のデッキ (ファイヤーピット、パーゴラ) の写真
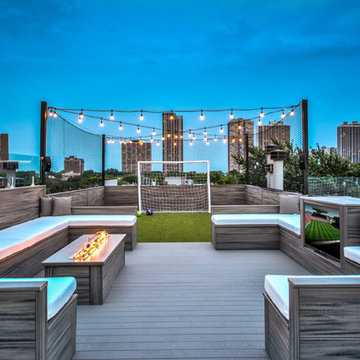
When we began the brainstorming process for this project, we wanted everyone's input - down to this family's 12-year-old son. We all fell in love with his sketch of a soccer field, and the rest is history. He didn't stop there, though. This enclosed seating area for Dad - quite possibly the best feature of the space - was his idea too!
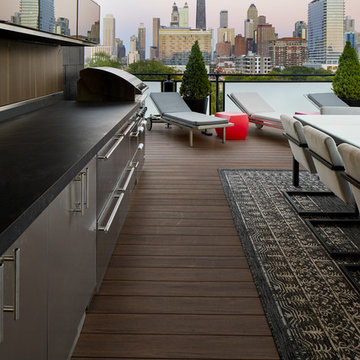
Brett Bulthuis
AZEK Vintage Collection® English Walnut deck.
Chicago, Illinois
シカゴにある高級な中くらいなモダンスタイルのおしゃれな屋上のデッキ (ファイヤーピット、オーニング・日よけ) の写真
シカゴにある高級な中くらいなモダンスタイルのおしゃれな屋上のデッキ (ファイヤーピット、オーニング・日よけ) の写真
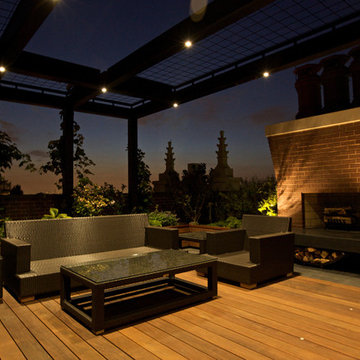
Rooftop deck for private residence. Great entertaining space with a grill, fireplace and the lights of Chicago all around.
シカゴにある低価格の中くらいなモダンスタイルのおしゃれな屋上のデッキ (ファイヤーピット、パーゴラ) の写真
シカゴにある低価格の中くらいなモダンスタイルのおしゃれな屋上のデッキ (ファイヤーピット、パーゴラ) の写真
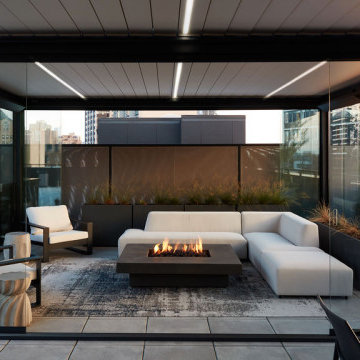
This expansive outdoor deck and garden is the ultimate in luxury entertaining, lounging, dining and includes amenities for shade, a vegetable garden, outdoor seating, outdoor dining, grilling and a glass enclosure with heaters to get the most enjoyment and extended use year round.
Rooftopia incorporated multiple customized Renson pergolas into the central dining and lounge areas. Each of three Renson pergola systems and their unique features are controlled with the touch of a button. The motorized overhead louvers can be enjoyed open or fully closed to provide shade and a waterproof cover. Each pergola has integrated dimmable LED lighting in the roof blades or louvers. The seating and lounge area was designed with gorgeous modern furnishings and a luxurious fire table. The lounge area can be fully enclosed by sliding glass panels around its walls, to capture the heat from the fire table and integrated Renson heaters. A privacy and shade screen can also be retractable at the west to offer another layer of protection from the intensity of the setting sun. The lounges also feature an integrated sound system and mobile TV cabinet so the space can be used year round to stay warm and cozy while watching a movie or a football game.
The outdoor kitchen and dining area features appliances by Hestan and highly customized concrete countertops with matching shelves mounted on the wall. The aluminum cabinets are custom made by Urban Bonfire and feature accessories for storing kitchen items like dishes, appliances, beverages, an ice maker and receptacles for recycling and refuse. The Renson pergola over the dining area also integrates a set of sliding loggia panels to offer a modern backdrop, add privacy and block the sun.
Rooftopia partnered with the talented Derek Lerner for original artwork that was transformed into a large-scale mural, and with the help of Chicago Sign Systems, the artwork was enlarged, printed and installed as one full wall of the penthouse. This artwork is truly a special part of the design.
Rooftopia customized the design of the planter boxes in partnership with ORE Designs to streamline the look and finish of the metal planter containers. Many of the planter boxes also have toe kick lighting to improve the evening ambiance. Several large planters are home to birch trees, ornamental grasses, annual flowers and the design incorporates containers for seasonal vegetables and an herb garden.
Our teams partnered with Architects, Structural engineers, electricians, plumbers and sound engineers to upgrade the roof to support the pergola systems, integrate lighting and appliances, an automatic watering system and outdoor sound systems. This large residential roof deck required a multi year development, permitting and installation timeline, proving that the best things are worth the wait.
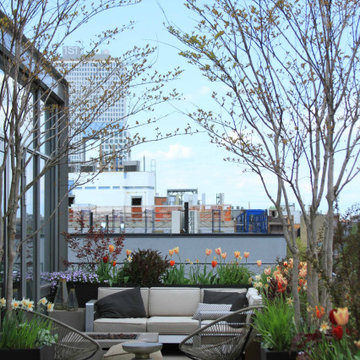
ニューヨークにあるお手頃価格の中くらいなモダンスタイルのおしゃれな屋上のデッキ (ファイヤーピット、日よけなし、金属の手すり、屋上) の写真
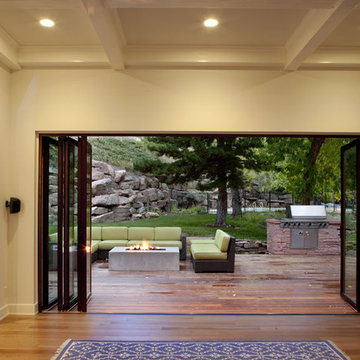
Along with the kitchen window, the door in the living room opens all the way to the back deck. The deck has sitting space, a fire pit, and a grill. Between the deck and the living room, the transition is smooth and the beautiful open space can be enjoyed by many people. It is a great place to entertain or enjoy the Colorado weather.
Tim Murphy/FotoImagery.com
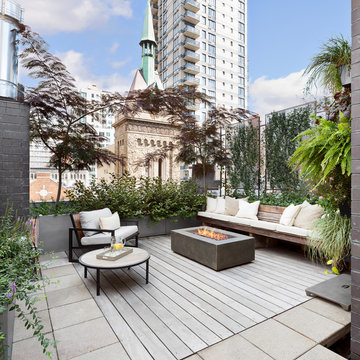
Donna Dotan Photography
ニューヨークにある高級な広いモダンスタイルのおしゃれな屋上のデッキ (ファイヤーピット、日よけなし) の写真
ニューヨークにある高級な広いモダンスタイルのおしゃれな屋上のデッキ (ファイヤーピット、日よけなし) の写真

ニューヨークにあるお手頃価格の中くらいなモダンスタイルのおしゃれな屋上のデッキ (ファイヤーピット、日よけなし、金属の手すり、屋上) の写真
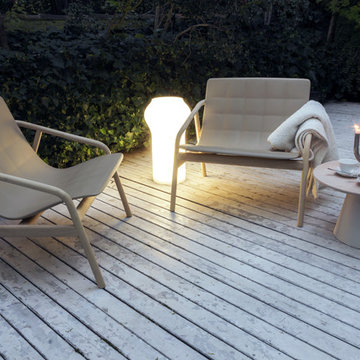
Serralunga 2017 Collection.
Outdoor Loungette Armchair designed by Raffaella Mangiarotti.
Available through Linea, Inc. in Los Angeles.
ロサンゼルスにある高級な中くらいなモダンスタイルのおしゃれな裏庭のデッキ (ファイヤーピット、日よけなし) の写真
ロサンゼルスにある高級な中くらいなモダンスタイルのおしゃれな裏庭のデッキ (ファイヤーピット、日よけなし) の写真
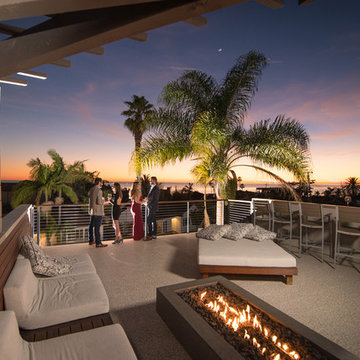
Beautiful rooftop cable railing providing unobstructed views
サンディエゴにある中くらいなモダンスタイルのおしゃれな屋上のデッキ (ファイヤーピット、パーゴラ) の写真
サンディエゴにある中くらいなモダンスタイルのおしゃれな屋上のデッキ (ファイヤーピット、パーゴラ) の写真
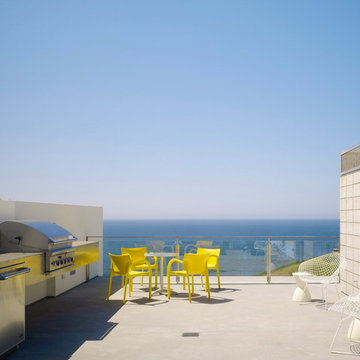
A full-sized roof deck has a built-in barbecue and fireplace and allows for various entertaining configurations to take advantage of the stunning sunset and white water views. (Photo: Matthew Millman)
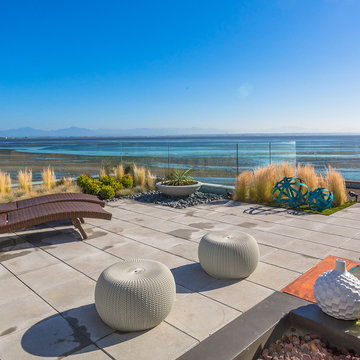
Modern concrete and steel construction with rubber fibreglass seamless roofing material on prime waterfront unobstructed 360 degree views. Home has three green living roofs with a private green roof perched out at rear of the home to take advantage of breath taking views of the entire back yard, mountain ranges and ocean water. Green roof spans 40 ft x 30 ft and grows 10 varieties of evergreen ornamental grasses along with succulent garden. Concrete pavers along side of Brazillian hardwood decking and black decorative rocks create the hardscape around the planted areas. Tempered glass railing around entire deck and seawall maximize the viewing area give the home a clean look. Full lounging area and wood modular seating around metal and concrete fire table for the cool nights. Enjoy the sounds and site of the waves lapping on the beach.
John Bentley Photgraphy
John Bentley Photography - Vancouver
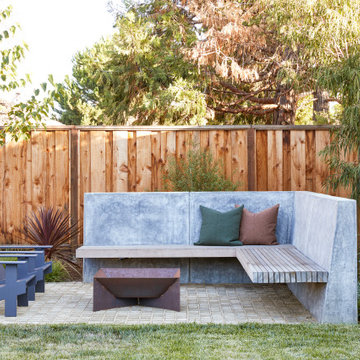
This Australian-inspired new construction was a successful collaboration between homeowner, architect, designer and builder. The home features a Henrybuilt kitchen, butler's pantry, private home office, guest suite, master suite, entry foyer with concealed entrances to the powder bathroom and coat closet, hidden play loft, and full front and back landscaping with swimming pool and pool house/ADU.
モダンスタイルのウッドデッキ (ファイヤーピット) の写真
2
