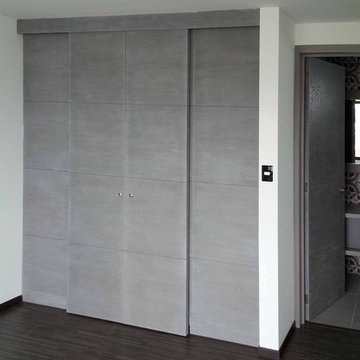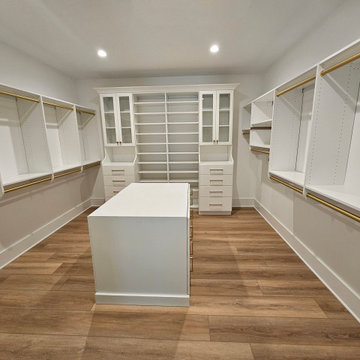グレーのモダンスタイルの収納・クローゼット (コルクフローリング、クッションフロア) のアイデア
絞り込み:
資材コスト
並び替え:今日の人気順
写真 1〜16 枚目(全 16 枚)
1/5
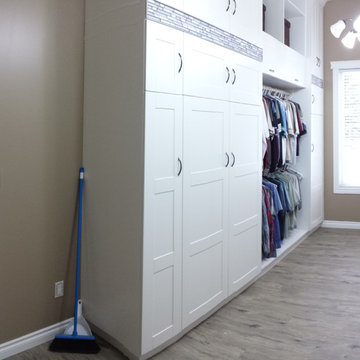
This is a custom closet designed and built by Ravenwood Construction Ltd. It is 11 feet tall and 20 feet deep with cabinetry on both sides. The cabinetry is 2 feet deep with a custom tile inlay at the 6 foot mark. There are horizontal cabinets above the clothing storage with open shelving above.
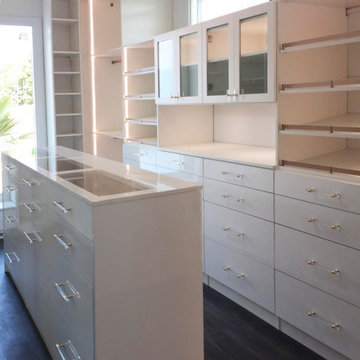
Walk-in closet organizer solutions with luxury accessories and Products.
オースティンにある高級な広いモダンスタイルのおしゃれなウォークインクローゼット (ガラス扉のキャビネット、白いキャビネット、クッションフロア、茶色い床) の写真
オースティンにある高級な広いモダンスタイルのおしゃれなウォークインクローゼット (ガラス扉のキャビネット、白いキャビネット、クッションフロア、茶色い床) の写真
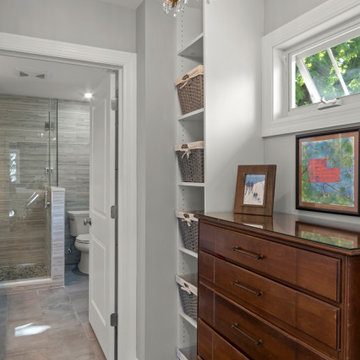
This quaint little cottage on Delavan Lake was stripped down, lifted up and totally transformed.
ミルウォーキーにあるラグジュアリーな巨大なモダンスタイルのおしゃれなフィッティングルーム (クッションフロア、茶色い床) の写真
ミルウォーキーにあるラグジュアリーな巨大なモダンスタイルのおしゃれなフィッティングルーム (クッションフロア、茶色い床) の写真
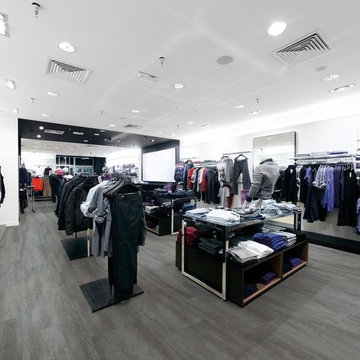
This COREtec Plus Tile is the next revolution in luxury vinyl flooring. It has a solid locking LVT, that is made from recycled wood and bamboo dust, limestone, and virgin PVC. This also has an attached cork underlayment for a quieter, and warmer vinyl floor. These planks can be installed in any wet areas, its resistant to any odor causing mold or mildew.
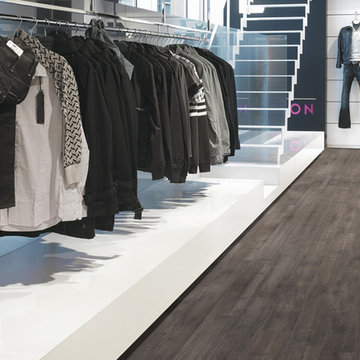
Modern Boutique with Berry/Alloc Dream Click LVT Vintage Oak Natural ( http://www.bestlaminate.com/berry/alloc-dreamclick-pro-vintage-oak-natural-0065965/)
Manufacturer Photo by Berry/Alloc
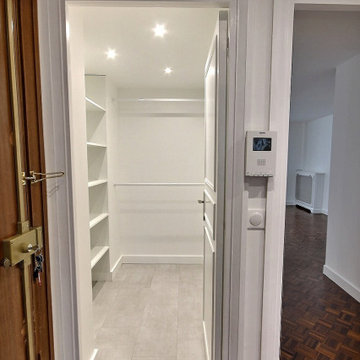
dressing sur-mesure,
amenagement dressing,
creation dressing,
dressing chambre
Appartement situé à Asnières : Travaux de rénovation complet d’un appartement
Dépose d’une cloison pour ouvrir la cuisine sur le séjour.
Travaux de plâtrerie : création d’une cloison pour créer un dressing dans l’entrée, création de faux-plafond dans l’entrée, salle de bain et dressing, travaux de peinture sur les murs et les plafonds de tout l’appartement avec des touches de terracotta dans la salle de bain et le WC, travaux de faïence imitation Terrazzo sur les murs de la baignoire et en crédence vasques et lave-mains.
Ponçage et vitrification du parquet damier existant, nouvelles plinthes électriques dans tout l’appartement, pose de dalles vinyles imitation marbre Quickstep dans la cuisine, et imitation béton gris clair Quickstep dans le dressing, salle de bain et WC avec les barres de seuil assorties.
Création d’une cuisine sur mesure toute hauteur en U de chez Howdens, colonnes et mobiliers blanc mat, crédence en stratifié cuivre, plan de travail stratifié imitation chêne, évier Franke blanc et mitigeur rabattable blanc mat de chez Très
Travaux de plomberie : WC suspendu, lave-mains Salgar, baignoire acrylique Ideal Standard, double vasques et colonne de rangement Salgar, robinetteries et accessoires cuivré de chez Très, miroirs ronds lumineux.
Travaux d’électricité : réfection complète de l’électricité, tableau électrique, appareillages et RJ45, spots LED dans les faux-plafonds, rails en T de spots orientables de chez SLV.
Travaux de menuiserie : création d’un dressing sur mesure en mélaminé blanc, changement de toutes les serrures et poignées de portes de l’appartement.
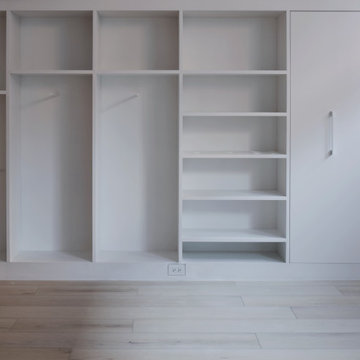
Routed shelves, hanging pegs
and niches were fashioned for
each individual piece of fitness
equipment in this open storage
configuration. Equipment is easily
accessed, intuitively stored, and
displayed as decor.
Cleaning tools are stored in a
hidden touch latch operated closet,
invisible to studio attendees.
Lateral sliding hinge coat closet
doors pull out and slide open,
rather than swing out, maximizing
entryway circulation.
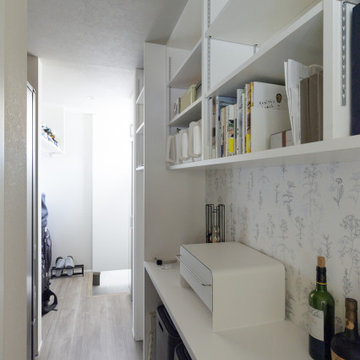
玄関から、キッチンからつながるパントリー。
造り付けの家具で、たくさんのモノを収納することができます。
食品に限らず、ごみの収納やワインの保管まで。雑多なものを収納できるので、便利です。
他の地域にあるモダンスタイルのおしゃれな収納・クローゼット (造り付け、オープンシェルフ、白いキャビネット、クッションフロア、グレーの床、クロスの天井) の写真
他の地域にあるモダンスタイルのおしゃれな収納・クローゼット (造り付け、オープンシェルフ、白いキャビネット、クッションフロア、グレーの床、クロスの天井) の写真
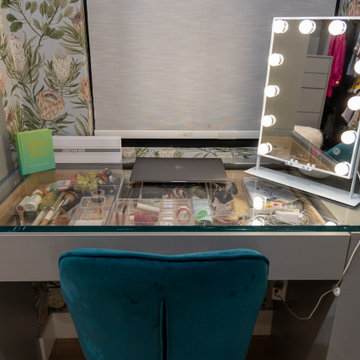
Complete design and remodeling of an old 1960s house in fountain valley CA.
We updated the old fashion house with a new floor plan, a 260 sqft addition in the living room, and modern design for the interior and exterior.
The project includes a 260 sqft addition, new kitchen, bathrooms, floors, windows, new electrical and plumbing, custom cabinets and closets, 15 ft sliding door, wood sidings, stucco, and many more details.
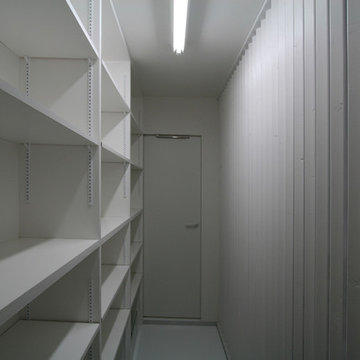
玄関に隣接し、縦格子で仕切られた納戸スペース。ここは靴のまま出入りする場所で、屋外から持ち込むものを気軽にストックできるように計画しています。
東京23区にある広いモダンスタイルのおしゃれなウォークインクローゼット (クッションフロア、白い床、白いキャビネット) の写真
東京23区にある広いモダンスタイルのおしゃれなウォークインクローゼット (クッションフロア、白い床、白いキャビネット) の写真
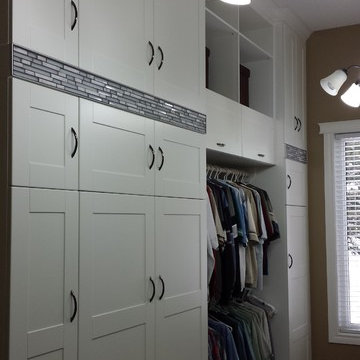
This is a custom closet designed and built by Ravenwood Construction Ltd. It is 11 feet tall and 20 feet deep with cabinetry on both sides. The cabinetry is 2 feet deep with a custom tile inlay at the 6 foot mark. There are horizontal cabinets above the clothing storage with open shelving above.
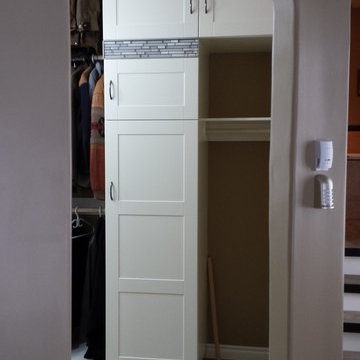
This is a custom closet designed and built by Ravenwood Construction Ltd. It is 11 feet tall and 20 feet deep with cabinetry on both sides. The cabinetry is 2 feet deep with a custom tile inlay at the 6 foot mark. There are horizontal cabinets above the clothing storage with open shelving above.
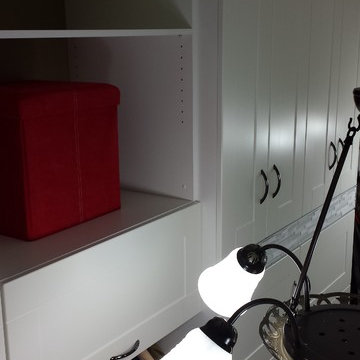
This is a custom closet designed and built by Ravenwood Construction Ltd. It is 11 feet tall and 20 feet deep with cabinetry on both sides. The cabinetry is 2 feet deep with a custom tile inlay at the 6 foot mark. There are horizontal cabinets above the clothing storage with open shelving above.
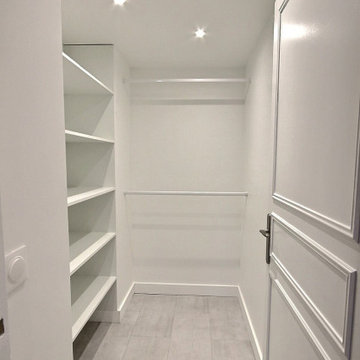
Appartement situé à Asnières : Travaux de rénovation complet d’un appartement
Dépose d’une cloison pour ouvrir la cuisine sur le séjour.
Travaux de plâtrerie : création d’une cloison pour créer un dressing dans l’entrée, création de faux-plafond dans l’entrée, salle de bain et dressing, travaux de peinture sur les murs et les plafonds de tout l’appartement avec des touches de terracotta dans la salle de bain et le WC, travaux de faïence imitation Terrazzo sur les murs de la baignoire et en crédence vasques et lave-mains.
Ponçage et vitrification du parquet damier existant, nouvelles plinthes électriques dans tout l’appartement, pose de dalles vinyles imitation marbre Quickstep dans la cuisine, et imitation béton gris clair Quickstep dans le dressing, salle de bain et WC avec les barres de seuil assorties.
Création d’une cuisine sur mesure toute hauteur en U de chez Howdens, colonnes et mobiliers blanc mat, crédence en stratifié cuivre, plan de travail stratifié imitation chêne, évier Franke blanc et mitigeur rabattable blanc mat de chez Très
Travaux de plomberie : WC suspendu, lave-mains Salgar, baignoire acrylique Ideal Standard, double vasques et colonne de rangement Salgar, robinetteries et accessoires cuivré de chez Très, miroirs ronds lumineux.
Travaux d’électricité : réfection complète de l’électricité, tableau électrique, appareillages et RJ45, spots LED dans les faux-plafonds, rails en T de spots orientables de chez SLV.
Travaux de menuiserie : création d’un dressing sur mesure en mélaminé blanc, changement de toutes les serrures et poignées de portes de l’appartement.
グレーのモダンスタイルの収納・クローゼット (コルクフローリング、クッションフロア) のアイデア
1
