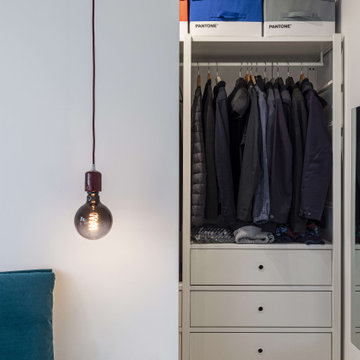モダンスタイルの収納・クローゼット (折り上げ天井、淡色無垢フローリング) のアイデア
絞り込み:
資材コスト
並び替え:今日の人気順
写真 1〜10 枚目(全 10 枚)
1/4
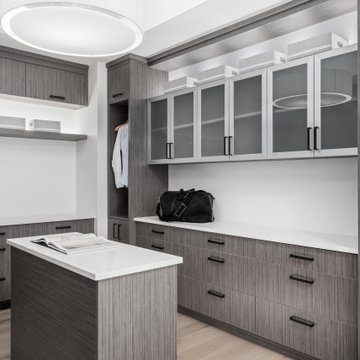
New build dreams always require a clear design vision and this 3,650 sf home exemplifies that. Our clients desired a stylish, modern aesthetic with timeless elements to create balance throughout their home. With our clients intention in mind, we achieved an open concept floor plan complimented by an eye-catching open riser staircase. Custom designed features are showcased throughout, combined with glass and stone elements, subtle wood tones, and hand selected finishes.
The entire home was designed with purpose and styled with carefully curated furnishings and decor that ties these complimenting elements together to achieve the end goal. At Avid Interior Design, our goal is to always take a highly conscious, detailed approach with our clients. With that focus for our Altadore project, we were able to create the desirable balance between timeless and modern, to make one more dream come true.
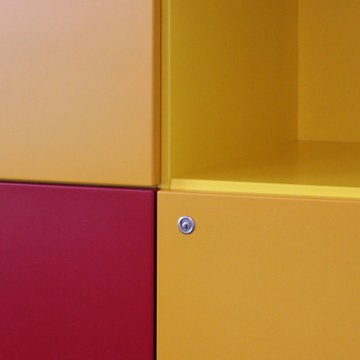
dettaglio degli armadeietti studiati e realizzati su misura dotati di chiusura con chiave. Danno una allegra nota di colore in tutti gli ambienti
ミラノにあるお手頃価格の中くらいなモダンスタイルのおしゃれな壁面クローゼット (フラットパネル扉のキャビネット、青いキャビネット、淡色無垢フローリング、折り上げ天井) の写真
ミラノにあるお手頃価格の中くらいなモダンスタイルのおしゃれな壁面クローゼット (フラットパネル扉のキャビネット、青いキャビネット、淡色無垢フローリング、折り上げ天井) の写真
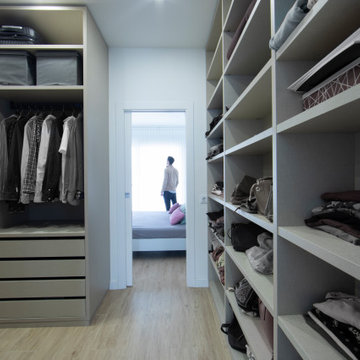
CASA VILO
La casa se ubica en el entorno de Xativa, un pequeño municipio de la comunidad valenciana.
En ella, el trabajo más interesante se encuentra en la tecnología empleada para alcanzar el confort climático, donde fue necesario un estudio y trabajo en conjunto con técnicos especialistas. La forma y materiales están pensados para aportar eficiencia al sistema a la vez de buscar una línea estética que de conjunto a la vivienda, Como podemos ver tanto en interiores, como en fachada.
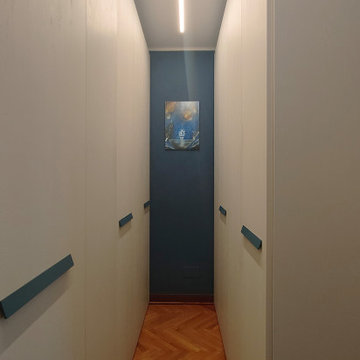
La cabina armadio è accuratamente dimensionata per poter usufruire comodamente dei guardaroba.
トゥーリンにある高級な中くらいなモダンスタイルのおしゃれなウォークインクローゼット (フラットパネル扉のキャビネット、淡色木目調キャビネット、淡色無垢フローリング、茶色い床、折り上げ天井) の写真
トゥーリンにある高級な中くらいなモダンスタイルのおしゃれなウォークインクローゼット (フラットパネル扉のキャビネット、淡色木目調キャビネット、淡色無垢フローリング、茶色い床、折り上げ天井) の写真
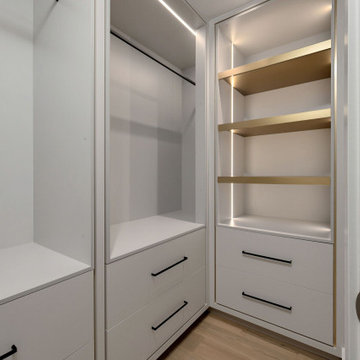
トロントにあるお手頃価格の中くらいなモダンスタイルのおしゃれな収納・クローゼット (造り付け、オープンシェルフ、グレーのキャビネット、淡色無垢フローリング、ベージュの床、折り上げ天井) の写真
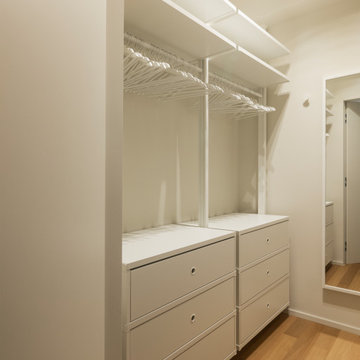
Interno della cabina armadio, accessibile dalla camera da letto padronale.
ミラノにある高級な中くらいなモダンスタイルのおしゃれなウォークインクローゼット (フラットパネル扉のキャビネット、白いキャビネット、淡色無垢フローリング、茶色い床、折り上げ天井) の写真
ミラノにある高級な中くらいなモダンスタイルのおしゃれなウォークインクローゼット (フラットパネル扉のキャビネット、白いキャビネット、淡色無垢フローリング、茶色い床、折り上げ天井) の写真
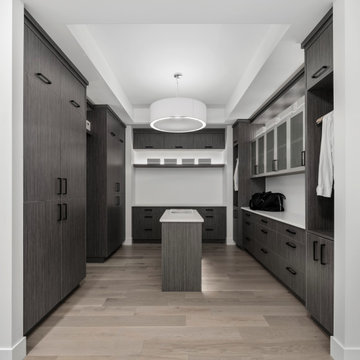
New build dreams always require a clear design vision and this 3,650 sf home exemplifies that. Our clients desired a stylish, modern aesthetic with timeless elements to create balance throughout their home. With our clients intention in mind, we achieved an open concept floor plan complimented by an eye-catching open riser staircase. Custom designed features are showcased throughout, combined with glass and stone elements, subtle wood tones, and hand selected finishes.
The entire home was designed with purpose and styled with carefully curated furnishings and decor that ties these complimenting elements together to achieve the end goal. At Avid Interior Design, our goal is to always take a highly conscious, detailed approach with our clients. With that focus for our Altadore project, we were able to create the desirable balance between timeless and modern, to make one more dream come true.
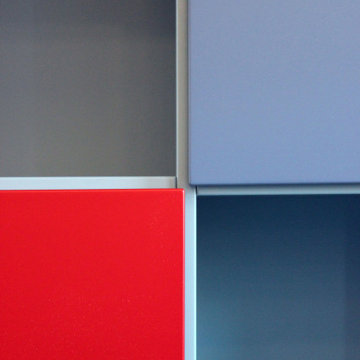
dettaglio degli armadeietti studiati e realizzati su misura dotati di chiusura con chiave. Danno una allegra nota di colore in tutti gli ambienti
ミラノにあるお手頃価格の中くらいなモダンスタイルのおしゃれな壁面クローゼット (フラットパネル扉のキャビネット、青いキャビネット、淡色無垢フローリング、折り上げ天井) の写真
ミラノにあるお手頃価格の中くらいなモダンスタイルのおしゃれな壁面クローゼット (フラットパネル扉のキャビネット、青いキャビネット、淡色無垢フローリング、折り上げ天井) の写真
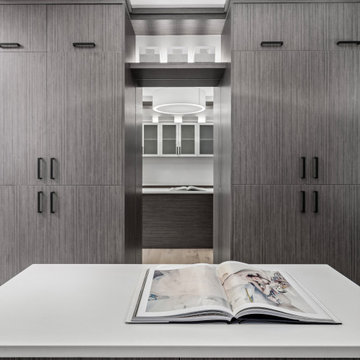
New build dreams always require a clear design vision and this 3,650 sf home exemplifies that. Our clients desired a stylish, modern aesthetic with timeless elements to create balance throughout their home. With our clients intention in mind, we achieved an open concept floor plan complimented by an eye-catching open riser staircase. Custom designed features are showcased throughout, combined with glass and stone elements, subtle wood tones, and hand selected finishes.
The entire home was designed with purpose and styled with carefully curated furnishings and decor that ties these complimenting elements together to achieve the end goal. At Avid Interior Design, our goal is to always take a highly conscious, detailed approach with our clients. With that focus for our Altadore project, we were able to create the desirable balance between timeless and modern, to make one more dream come true.
モダンスタイルの収納・クローゼット (折り上げ天井、淡色無垢フローリング) のアイデア
1
