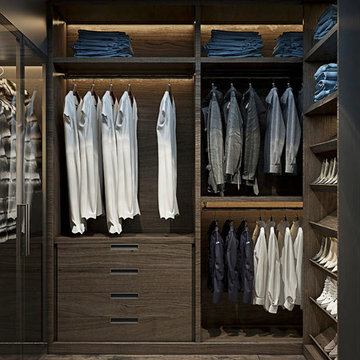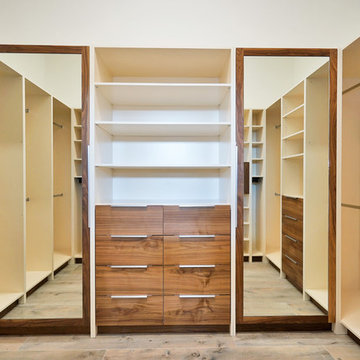モダンスタイルの収納・クローゼット (濃色木目調キャビネット、赤いキャビネット、茶色い床、オレンジの床) のアイデア
絞り込み:
資材コスト
並び替え:今日の人気順
写真 1〜20 枚目(全 86 枚)
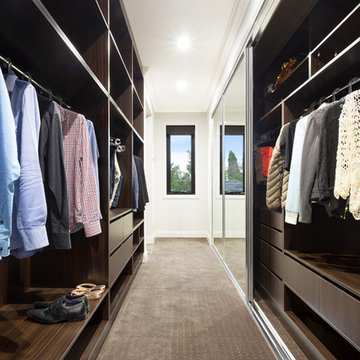
Walk in wardrobe
メルボルンにある広いモダンスタイルのおしゃれなウォークインクローゼット (濃色木目調キャビネット、カーペット敷き、茶色い床) の写真
メルボルンにある広いモダンスタイルのおしゃれなウォークインクローゼット (濃色木目調キャビネット、カーペット敷き、茶色い床) の写真
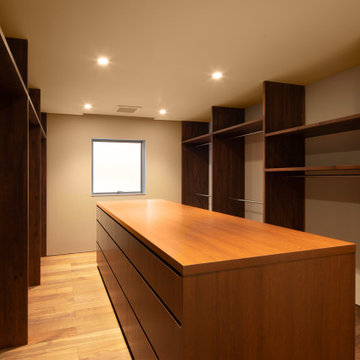
壁には掛ける物を収納し中央の引き出しの部分は
たたんで収納するもの用に作っています
福岡にある高級な広いモダンスタイルのおしゃれな収納・クローゼット (造り付け、オープンシェルフ、濃色木目調キャビネット、濃色無垢フローリング、茶色い床、クロスの天井) の写真
福岡にある高級な広いモダンスタイルのおしゃれな収納・クローゼット (造り付け、オープンシェルフ、濃色木目調キャビネット、濃色無垢フローリング、茶色い床、クロスの天井) の写真
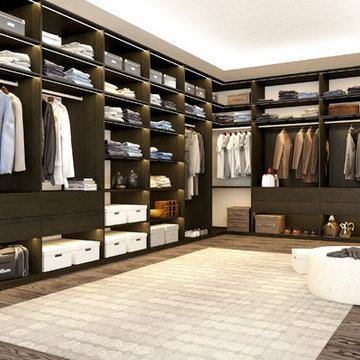
シャーロットにある広いモダンスタイルのおしゃれなウォークインクローゼット (フラットパネル扉のキャビネット、濃色木目調キャビネット、濃色無垢フローリング、茶色い床) の写真

Fully integrated Signature Estate featuring Creston controls and Crestron panelized lighting, and Crestron motorized shades and draperies, whole-house audio and video, HVAC, voice and video communication atboth both the front door and gate. Modern, warm, and clean-line design, with total custom details and finishes. The front includes a serene and impressive atrium foyer with two-story floor to ceiling glass walls and multi-level fire/water fountains on either side of the grand bronze aluminum pivot entry door. Elegant extra-large 47'' imported white porcelain tile runs seamlessly to the rear exterior pool deck, and a dark stained oak wood is found on the stairway treads and second floor. The great room has an incredible Neolith onyx wall and see-through linear gas fireplace and is appointed perfectly for views of the zero edge pool and waterway. The center spine stainless steel staircase has a smoked glass railing and wood handrail. Master bath features freestanding tub and double steam shower.

Martha O'Hara Interiors, Interior Design & Photo Styling | Streeter Homes, Builder | Troy Thies, Photography | Swan Architecture, Architect |
Please Note: All “related,” “similar,” and “sponsored” products tagged or listed by Houzz are not actual products pictured. They have not been approved by Martha O’Hara Interiors nor any of the professionals credited. For information about our work, please contact design@oharainteriors.com.
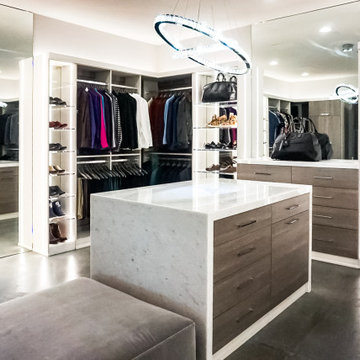
Elevate your space using clear acrylic to show off your wardrobe like a luxury boutique. Our design team will work with you to create a 3D model of your ultimate closet. Then our fabrication crew will build the closet of your dreams.
Crystal clear acrylic offers many unique and beautiful ways to create a luxury closet. We work with architects, interior designers and homeowners to create bespoke closets unlike any other.
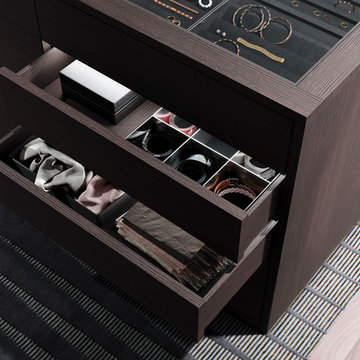
Trend Collection from BAU-Closets
ボストンにある高級な広いモダンスタイルのおしゃれなウォークインクローゼット (フラットパネル扉のキャビネット、濃色木目調キャビネット、淡色無垢フローリング、茶色い床) の写真
ボストンにある高級な広いモダンスタイルのおしゃれなウォークインクローゼット (フラットパネル扉のキャビネット、濃色木目調キャビネット、淡色無垢フローリング、茶色い床) の写真
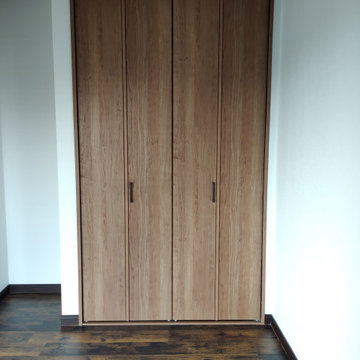
子供部屋空間のデザイン施工です。
Panasonic ベリティス
建具交換、クロス張替え、フロアタイル新規貼り。
他の地域にある低価格の小さなモダンスタイルのおしゃれな壁面クローゼット (フラットパネル扉のキャビネット、濃色木目調キャビネット、クッションフロア、茶色い床、クロスの天井) の写真
他の地域にある低価格の小さなモダンスタイルのおしゃれな壁面クローゼット (フラットパネル扉のキャビネット、濃色木目調キャビネット、クッションフロア、茶色い床、クロスの天井) の写真
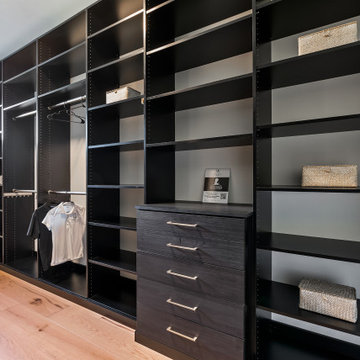
Master closet built-out by Closet Factory. Shaw industries wide plank engineered white oak flooring
ポートランドにある高級な広いモダンスタイルのおしゃれなウォークインクローゼット (フラットパネル扉のキャビネット、濃色木目調キャビネット、淡色無垢フローリング、茶色い床) の写真
ポートランドにある高級な広いモダンスタイルのおしゃれなウォークインクローゼット (フラットパネル扉のキャビネット、濃色木目調キャビネット、淡色無垢フローリング、茶色い床) の写真

Laurel Way Beverly Hills luxury home modern primary bedroom suite dressing room & closet. Photo by William MacCollum.
ロサンゼルスにある巨大なモダンスタイルのおしゃれなウォークインクローゼット (オープンシェルフ、濃色木目調キャビネット、茶色い床、折り上げ天井) の写真
ロサンゼルスにある巨大なモダンスタイルのおしゃれなウォークインクローゼット (オープンシェルフ、濃色木目調キャビネット、茶色い床、折り上げ天井) の写真
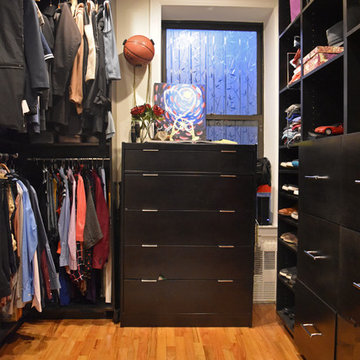
Dedicated his/her sides - a must!
ニューヨークにあるお手頃価格の小さなモダンスタイルのおしゃれなウォークインクローゼット (オープンシェルフ、濃色木目調キャビネット、淡色無垢フローリング、茶色い床) の写真
ニューヨークにあるお手頃価格の小さなモダンスタイルのおしゃれなウォークインクローゼット (オープンシェルフ、濃色木目調キャビネット、淡色無垢フローリング、茶色い床) の写真
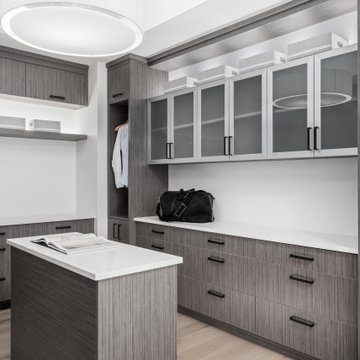
New build dreams always require a clear design vision and this 3,650 sf home exemplifies that. Our clients desired a stylish, modern aesthetic with timeless elements to create balance throughout their home. With our clients intention in mind, we achieved an open concept floor plan complimented by an eye-catching open riser staircase. Custom designed features are showcased throughout, combined with glass and stone elements, subtle wood tones, and hand selected finishes.
The entire home was designed with purpose and styled with carefully curated furnishings and decor that ties these complimenting elements together to achieve the end goal. At Avid Interior Design, our goal is to always take a highly conscious, detailed approach with our clients. With that focus for our Altadore project, we were able to create the desirable balance between timeless and modern, to make one more dream come true.
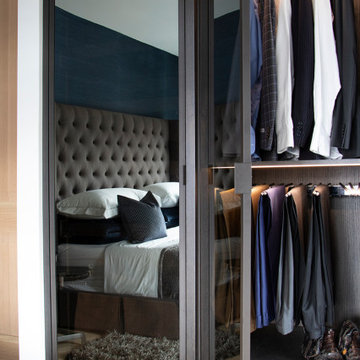
ソルトレイクシティにあるラグジュアリーな小さなモダンスタイルのおしゃれな壁面クローゼット (ガラス扉のキャビネット、濃色木目調キャビネット、淡色無垢フローリング、茶色い床) の写真
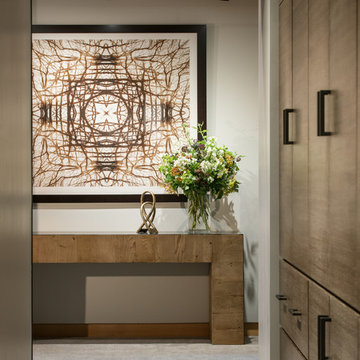
Josh Wells, for Sun Valley Magazine Fall 2016
他の地域にある広いモダンスタイルのおしゃれなウォークインクローゼット (フラットパネル扉のキャビネット、濃色木目調キャビネット、カーペット敷き、茶色い床) の写真
他の地域にある広いモダンスタイルのおしゃれなウォークインクローゼット (フラットパネル扉のキャビネット、濃色木目調キャビネット、カーペット敷き、茶色い床) の写真
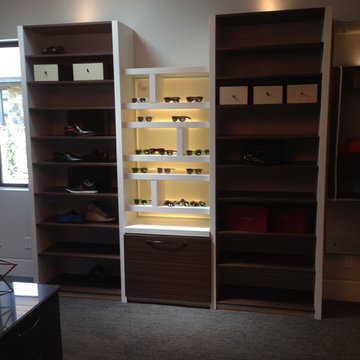
ソルトレイクシティにある高級な巨大なモダンスタイルのおしゃれなウォークインクローゼット (フラットパネル扉のキャビネット、濃色木目調キャビネット、カーペット敷き、茶色い床) の写真
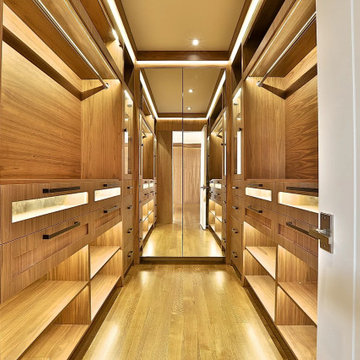
Walking Closet View
トロントにある高級な広いモダンスタイルのおしゃれな収納・クローゼット (造り付け、フラットパネル扉のキャビネット、濃色木目調キャビネット、無垢フローリング、茶色い床、折り上げ天井) の写真
トロントにある高級な広いモダンスタイルのおしゃれな収納・クローゼット (造り付け、フラットパネル扉のキャビネット、濃色木目調キャビネット、無垢フローリング、茶色い床、折り上げ天井) の写真
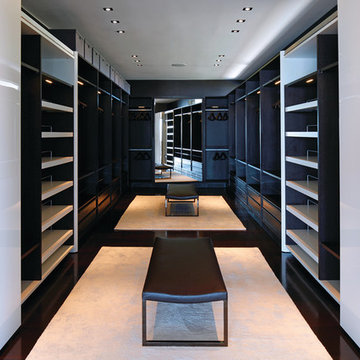
Laurel Way Beverly Hills modern home expansive primary bedroom suite dressing room & closet
ロサンゼルスにある巨大なモダンスタイルのおしゃれなフィッティングルーム (オープンシェルフ、濃色木目調キャビネット、茶色い床、折り上げ天井) の写真
ロサンゼルスにある巨大なモダンスタイルのおしゃれなフィッティングルーム (オープンシェルフ、濃色木目調キャビネット、茶色い床、折り上げ天井) の写真
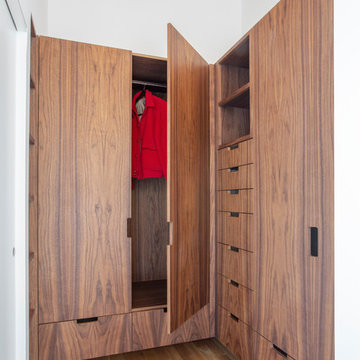
This portion of the project is part of the addition. This dressing room was created off of the bathroom for a single occupant addition onto the house. It has an opening to the bedroom (not shown). Carved out finger pulls made for easy access to drawers and tall doors. Made entirely of solid walnut.
モダンスタイルの収納・クローゼット (濃色木目調キャビネット、赤いキャビネット、茶色い床、オレンジの床) のアイデア
1
