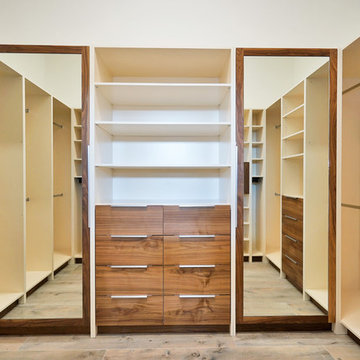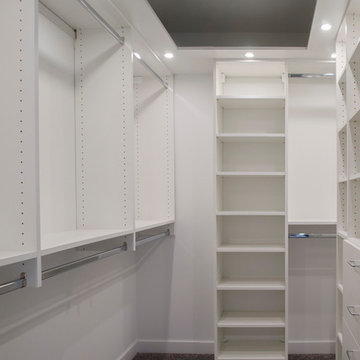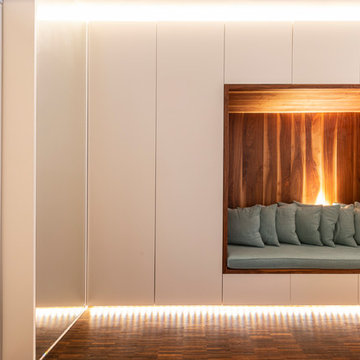高級なモダンスタイルの収納・クローゼット (茶色い床) のアイデア
絞り込み:
資材コスト
並び替え:今日の人気順
写真 1〜20 枚目(全 327 枚)
1/4
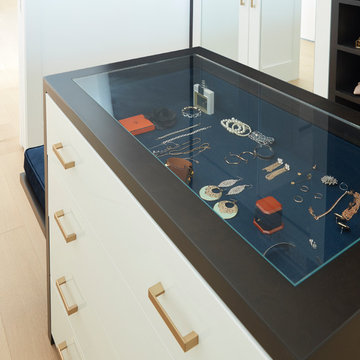
トロントにある高級な広いモダンスタイルのおしゃれなウォークインクローゼット (フラットパネル扉のキャビネット、白いキャビネット、無垢フローリング、茶色い床) の写真
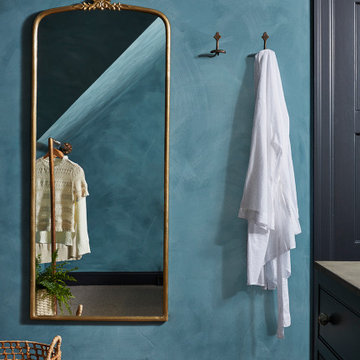
Around the perimeter of the room, you’ll find hanging storage that feels more like a high end boutique than your typical closet jam-packed with the season’s attire. Crafted and curated for an elevated aesthetic, the clothing bars and hooks feature a more vintage look that complements the intimate vibe for a space that maximizes function while also feeling like an experience in the comfort of your own home.
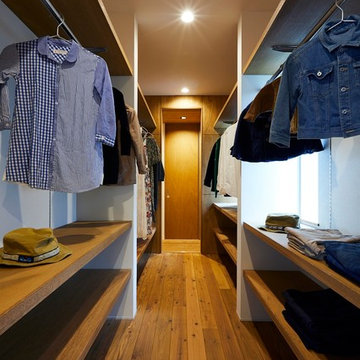
(夫婦+子供1+犬1)4人家族のための新築住宅
photos by Katsumi Simada
他の地域にある高級な中くらいなモダンスタイルのおしゃれなフィッティングルーム (オープンシェルフ、茶色いキャビネット、濃色無垢フローリング、茶色い床) の写真
他の地域にある高級な中くらいなモダンスタイルのおしゃれなフィッティングルーム (オープンシェルフ、茶色いキャビネット、濃色無垢フローリング、茶色い床) の写真
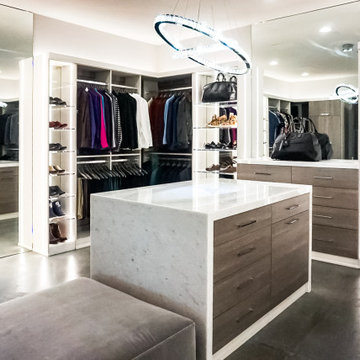
Elevate your space using clear acrylic to show off your wardrobe like a luxury boutique. Our design team will work with you to create a 3D model of your ultimate closet. Then our fabrication crew will build the closet of your dreams.
Crystal clear acrylic offers many unique and beautiful ways to create a luxury closet. We work with architects, interior designers and homeowners to create bespoke closets unlike any other.
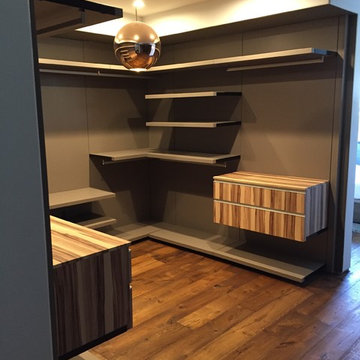
ロサンゼルスにある高級な中くらいなモダンスタイルのおしゃれなウォークインクローゼット (フラットパネル扉のキャビネット、淡色木目調キャビネット、濃色無垢フローリング、茶色い床) の写真
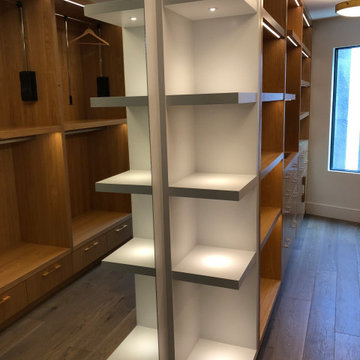
カルガリーにある高級な広いモダンスタイルのおしゃれなウォークインクローゼット (フラットパネル扉のキャビネット、茶色いキャビネット、淡色無垢フローリング、茶色い床) の写真
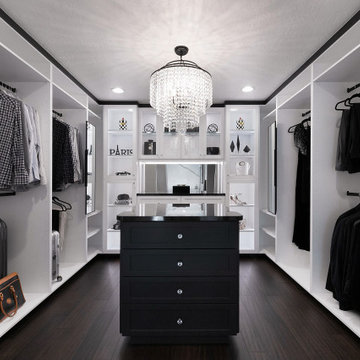
サンフランシスコにある高級なモダンスタイルのおしゃれなウォークインクローゼット (シェーカースタイル扉のキャビネット、白いキャビネット、竹フローリング、茶色い床) の写真

In this Cedar Rapids residence, sophistication meets bold design, seamlessly integrating dynamic accents and a vibrant palette. Every detail is meticulously planned, resulting in a captivating space that serves as a modern haven for the entire family.
Enhancing the aesthetic of the staircase, a vibrant blue backdrop sets an energetic tone. Cleverly designed storage under the stairs provides both functionality and style, seamlessly integrating convenience into the overall architectural composition.
---
Project by Wiles Design Group. Their Cedar Rapids-based design studio serves the entire Midwest, including Iowa City, Dubuque, Davenport, and Waterloo, as well as North Missouri and St. Louis.
For more about Wiles Design Group, see here: https://wilesdesigngroup.com/
To learn more about this project, see here: https://wilesdesigngroup.com/cedar-rapids-dramatic-family-home-design
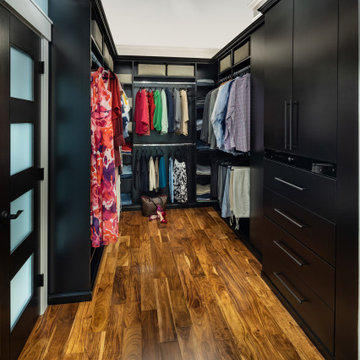
アトランタにある高級な中くらいなモダンスタイルのおしゃれなウォークインクローゼット (フラットパネル扉のキャビネット、黒いキャビネット、無垢フローリング、茶色い床) の写真
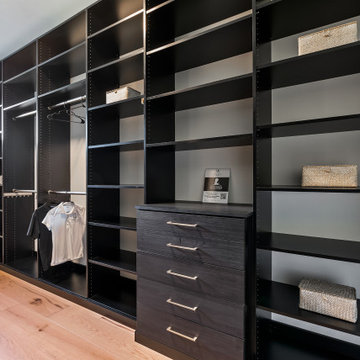
Master closet built-out by Closet Factory. Shaw industries wide plank engineered white oak flooring
ポートランドにある高級な広いモダンスタイルのおしゃれなウォークインクローゼット (フラットパネル扉のキャビネット、濃色木目調キャビネット、淡色無垢フローリング、茶色い床) の写真
ポートランドにある高級な広いモダンスタイルのおしゃれなウォークインクローゼット (フラットパネル扉のキャビネット、濃色木目調キャビネット、淡色無垢フローリング、茶色い床) の写真
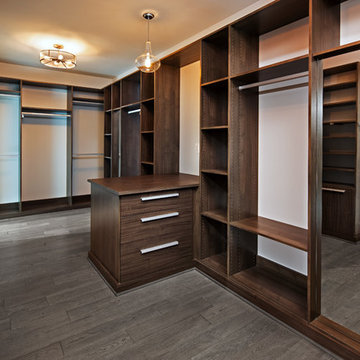
AV Architects + Builders
Location: McLean, VA, USA
A gracious master suite retreat featuring tray ceiling; spacious his/her walk-in closets with custom built-ins.
1528 Forrest Villa is situated in the heart of McLean, VA in a well-established neighborhood. This unique site is perfect for this modern house design because it sits at the top of a hill and has a grand view of the landscape.
We have designed a home that feels like a retreat but offers all the amenities a family needs to keep up with the fast pace of Northern VA. The house offers over 8,200 sqft of luxury living area on three finished levels.
The second level offers a master suite with an expansive custom his/her walk-in closet, a master bath with a curb less shower area, a free-standing soaking tub and his/her vanities. Additionally, this level has 4 generously sized en-suite bedrooms with full baths and walk-in closets and a full size laundry room with lots of storage.
The materials used for the home are of the highest quality. From the aluminum clad oversized windows, to the unique roofing structure, the Nichiha rectangular siding and stacked veneer stone, we have hand-picked materials that stand the test of time and complement the modern design of the home.
In total this 8200 sqft home has 6 bedrooms, 7 bathrooms, 2 half-baths and a 3-car garage.
Todd Smith Photography
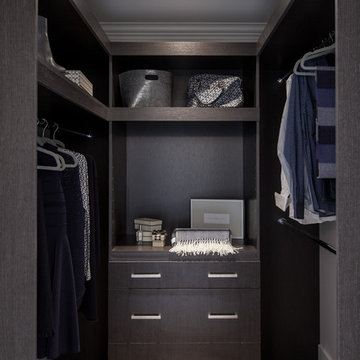
Discover Lauzon's new Organik Hard Maple hardwood flooring Charisma which features our new Pure Genius. The one and only air-purifying smart hardwood floor. This picture has been taken in a model home by Wrightland.
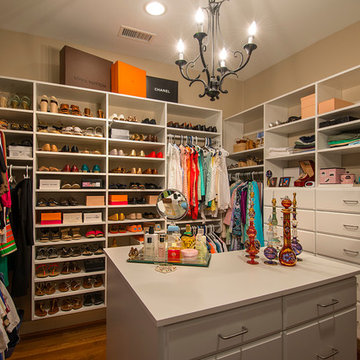
A new custom closet provided the lady of the house with ample storage for her wardrobe.
Photography: Jason Stemple
チャールストンにある高級な中くらいなモダンスタイルのおしゃれなフィッティングルーム (白いキャビネット、無垢フローリング、レイズドパネル扉のキャビネット、茶色い床) の写真
チャールストンにある高級な中くらいなモダンスタイルのおしゃれなフィッティングルーム (白いキャビネット、無垢フローリング、レイズドパネル扉のキャビネット、茶色い床) の写真
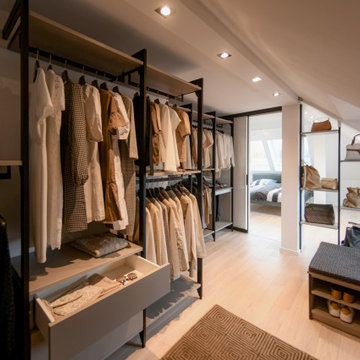
Von der Idee bis zum fertigen Schrank: begehbare Ankleide von Cabinet im Dachgeschoss mit Handtaschenmodul! Kleiner Sitzwürfel mit Schuhregal alles in schönen gedeckten Terrafarben. Wir verwandeln Ihre ungünstig geschnittenen Räume in wohnliche Ankleiden. Erfahren Sie mehr auf www.doerr-ma.de oder in unserer Ausstellung in Mannheim direkt am Wasserturm
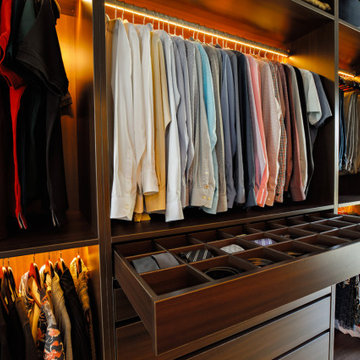
Die Freude über schöne Kleidung und stilvolle Accessoires findet ihre gelungene Entsprechung in dieser neu geschaffenen Ankleide. Wobei die nebenstehenden Fotos zeigen: Der Begriff „Ankleide” ist fast etwas tief gestapelt.
Die Herausforderung bei diesem Projekt bestand darin, den abgeschrägten Wänden, den Dachschrägen und dem schwierigen Grundriss möglichst viel Stauraum abzuringen. Entstanden sind Einbaumöbel mit viel Platz für Pullover und Shirts, für hängende Kleidungsstücke und natürlich für Accessoires. Dank LED-Technik wird alles ins rechte Licht gerückt und die Auswahl und Zusammenstellung der Outfits macht jeden Tag aufs Neue große Freude.
Pfiffiges Detail: Ein Teil des Einbauschranks kann herausgezogen werden, um die dahinterliegende Dachschräge als zusätzlichen Stauraum für selten benutzte Dinge zu nutzen.
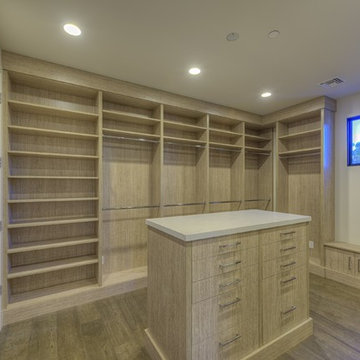
フェニックスにある高級な中くらいなモダンスタイルのおしゃれなウォークインクローゼット (フラットパネル扉のキャビネット、淡色木目調キャビネット、淡色無垢フローリング、茶色い床) の写真
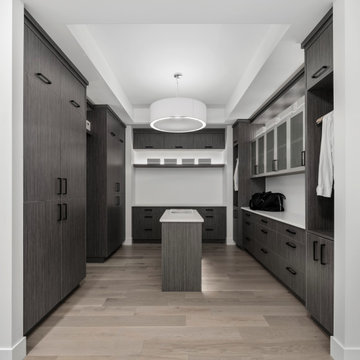
New build dreams always require a clear design vision and this 3,650 sf home exemplifies that. Our clients desired a stylish, modern aesthetic with timeless elements to create balance throughout their home. With our clients intention in mind, we achieved an open concept floor plan complimented by an eye-catching open riser staircase. Custom designed features are showcased throughout, combined with glass and stone elements, subtle wood tones, and hand selected finishes.
The entire home was designed with purpose and styled with carefully curated furnishings and decor that ties these complimenting elements together to achieve the end goal. At Avid Interior Design, our goal is to always take a highly conscious, detailed approach with our clients. With that focus for our Altadore project, we were able to create the desirable balance between timeless and modern, to make one more dream come true.
高級なモダンスタイルの収納・クローゼット (茶色い床) のアイデア
1
