ラグジュアリーなモダンスタイルの収納・クローゼット (中間色木目調キャビネット) のアイデア
絞り込み:
資材コスト
並び替え:今日の人気順
写真 1〜20 枚目(全 122 枚)
1/4
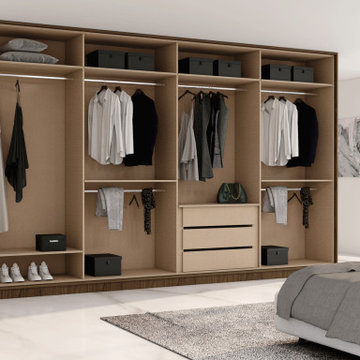
Here comes the stylish top hung built-in wooden sliding wardrobe in washiba brown & Matera finish. The fully wooden door creates the impression of a modern interior. The wardrobe becomes more user-friendly with the soft-closure feature added to the Italian sliding fitted wardrobe. Take a look our our latest Wooden & Glass Sliding Wardrobe in Hidalgo Leon Finish. Our sliding doors on rails are made with high precision rollers and bearings, which helps in better daily usage.
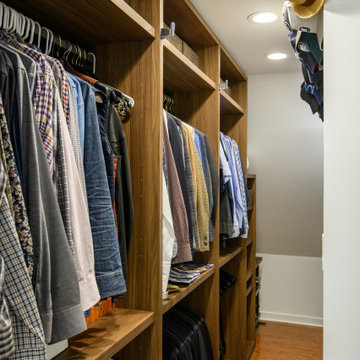
A custom made Walnut closet in a modern bi-level condominium.
フィラデルフィアにあるラグジュアリーな中くらいなモダンスタイルのおしゃれな収納・クローゼット (造り付け、オープンシェルフ、中間色木目調キャビネット、無垢フローリング、茶色い床) の写真
フィラデルフィアにあるラグジュアリーな中くらいなモダンスタイルのおしゃれな収納・クローゼット (造り付け、オープンシェルフ、中間色木目調キャビネット、無垢フローリング、茶色い床) の写真
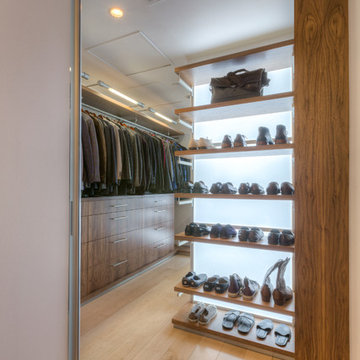
Modern Penthouse
Kansas City, MO
- High End Modern Design
- Glass Floating Wine Case
- Plaid Italian Mosaic
- Custom Designer Closet
Wesley Piercy, Haus of You Photography
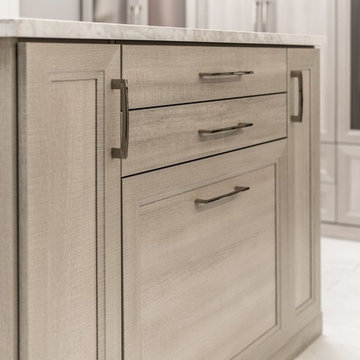
シカゴにあるラグジュアリーな巨大なモダンスタイルのおしゃれなウォークインクローゼット (シェーカースタイル扉のキャビネット、中間色木目調キャビネット、淡色無垢フローリング、ベージュの床) の写真
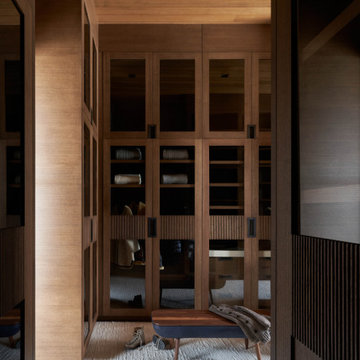
ソルトレイクシティにあるラグジュアリーな巨大なモダンスタイルのおしゃれなウォークインクローゼット (フラットパネル扉のキャビネット、中間色木目調キャビネット、カーペット敷き、ベージュの床、板張り天井) の写真
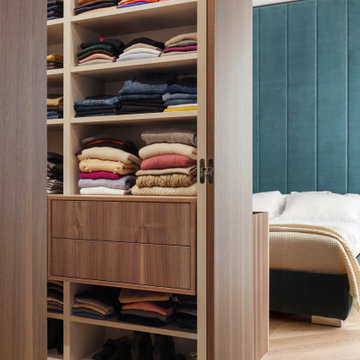
La cabina armadio, realizzata su disegno con ante in noce canaletto apertura totale.
ミラノにあるラグジュアリーな中くらいなモダンスタイルのおしゃれなウォークインクローゼット (フラットパネル扉のキャビネット、中間色木目調キャビネット、無垢フローリング) の写真
ミラノにあるラグジュアリーな中くらいなモダンスタイルのおしゃれなウォークインクローゼット (フラットパネル扉のキャビネット、中間色木目調キャビネット、無垢フローリング) の写真
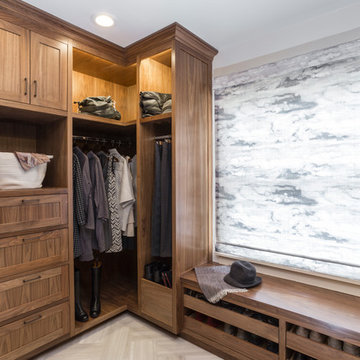
Built Photo
ポートランドにあるラグジュアリーな中くらいなモダンスタイルのおしゃれなフィッティングルーム (レイズドパネル扉のキャビネット、中間色木目調キャビネット、大理石の床、マルチカラーの床) の写真
ポートランドにあるラグジュアリーな中くらいなモダンスタイルのおしゃれなフィッティングルーム (レイズドパネル扉のキャビネット、中間色木目調キャビネット、大理石の床、マルチカラーの床) の写真
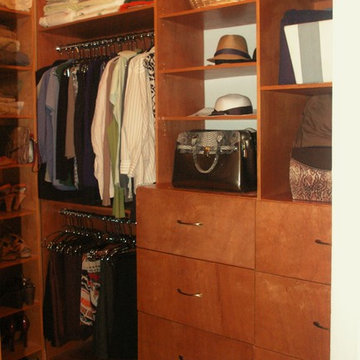
Lisa Clarke
他の地域にあるラグジュアリーな中くらいなモダンスタイルのおしゃれなウォークインクローゼット (フラットパネル扉のキャビネット、中間色木目調キャビネット、セラミックタイルの床) の写真
他の地域にあるラグジュアリーな中くらいなモダンスタイルのおしゃれなウォークインクローゼット (フラットパネル扉のキャビネット、中間色木目調キャビネット、セラミックタイルの床) の写真
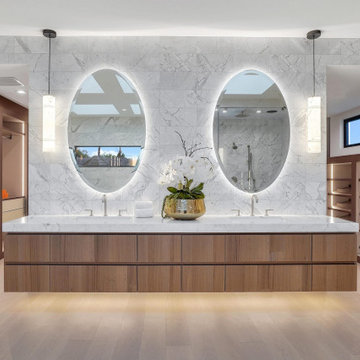
Large and modern master bathroom primary bathroom. Grey and white marble paired with warm wood flooring and door. Expansive curbless shower and freestanding tub sit on raised platform with LED light strip. Modern glass pendants and small black side table add depth to the white grey and wood bathroom. Large skylights act as modern coffered ceiling flooding the room with natural light.
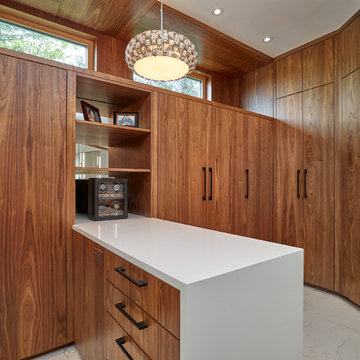
Merle Prosofsky
エドモントンにあるラグジュアリーな巨大なモダンスタイルのおしゃれなウォークインクローゼット (フラットパネル扉のキャビネット、中間色木目調キャビネット、セラミックタイルの床) の写真
エドモントンにあるラグジュアリーな巨大なモダンスタイルのおしゃれなウォークインクローゼット (フラットパネル扉のキャビネット、中間色木目調キャビネット、セラミックタイルの床) の写真
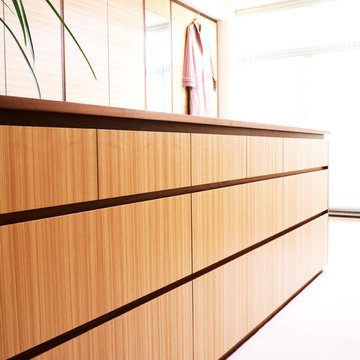
KENSINGTON, LONDON
This bespoke dressing room commission in Kensington is made from American Black Walnut which has been over veneered primarily in Olive Ash with a Burr Ash veneered panel running horizontally across the doors. A recessed shadow gap detail in American Black Walnut separates the Burr Ash panel from the Olive Ash veneer and the handles have been recessed and milled out of the Black Walnut lipping.
Primary materials: American Black Walnut, Olive Ash and Burr Ash.

他の地域にあるラグジュアリーな中くらいなモダンスタイルのおしゃれなウォークインクローゼット (フラットパネル扉のキャビネット、中間色木目調キャビネット、淡色無垢フローリング、茶色い床) の写真
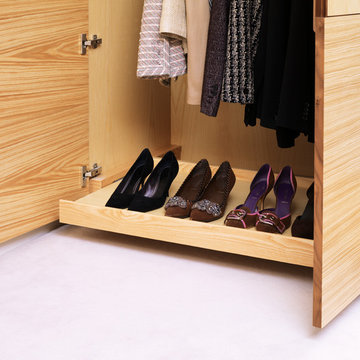
KENSINGTON, LONDON
This bespoke dressing room commission in Kensington is made from American Black Walnut which has been over veneered primarily in Olive Ash with a Burr Ash veneered panel running horizontally across the doors. A recessed shadow gap detail in American Black Walnut separates the Burr Ash panel from the Olive Ash veneer and the handles have been recessed and milled out of the Black Walnut lipping.
Primary materials: American Black Walnut, Olive Ash and Burr Ash.
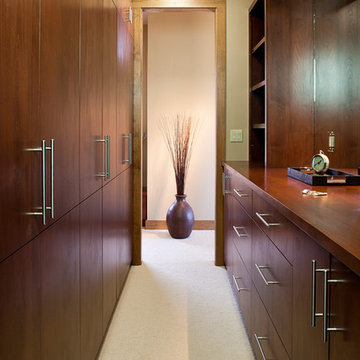
Modest, contemporary mountain home in Shenandoah Valley, CO. Home enhance the extraordinary surrounding scenery through the thoughtful integration of building elements with the natural assets of the site and terrain.
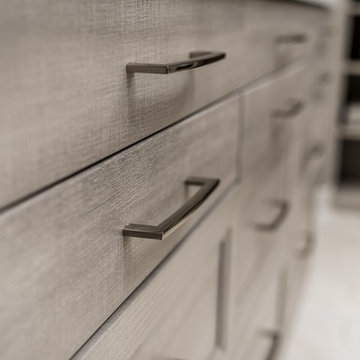
シカゴにあるラグジュアリーな巨大なモダンスタイルのおしゃれなウォークインクローゼット (シェーカースタイル扉のキャビネット、中間色木目調キャビネット、淡色無垢フローリング、ベージュの床) の写真
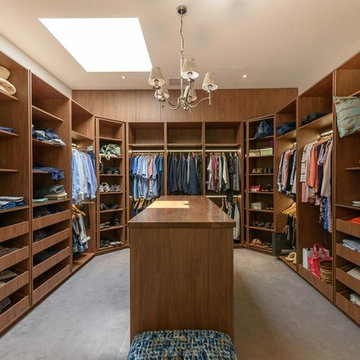
This dressing room is between the main bedroom and the ensuite bathroom. Centre island allows for extra storage and folding space for clothes. An attached seat makes it easy for putting on shoes. Shelves and pullout open drawers for shoes. Belt and tie racks for added storage.
Photography by Vicki Morskate of VStyle Photography
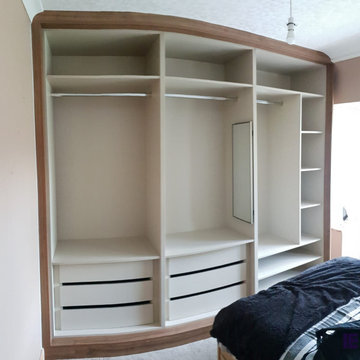
Our oak wardrobes with sliding doors and a practical pull-out mirror are the perfect way to add style and storage to your bedroom. The subtle curved design and rich brown textured finish add a touch of elegance to your space, while the pull-out mirror makes it easy to check your appearance before you go out.
This wardrobe is also very functional, with plenty of space to store your clothes and accessories. The sliding doors make it easy to access your belongings, and the pull-out mirror is a great way to maximise your space.
If you want a stylish and functional wardrobe, our oak wardrobes with sliding doors and a practical pull-out mirror are a great option.
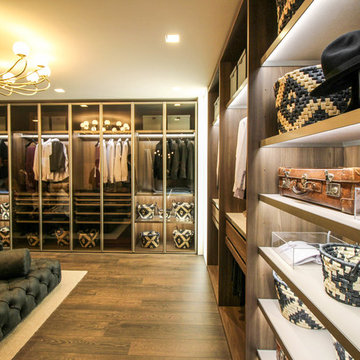
ニューヨークにあるラグジュアリーな巨大なモダンスタイルのおしゃれなフィッティングルーム (ガラス扉のキャビネット、中間色木目調キャビネット、無垢フローリング) の写真
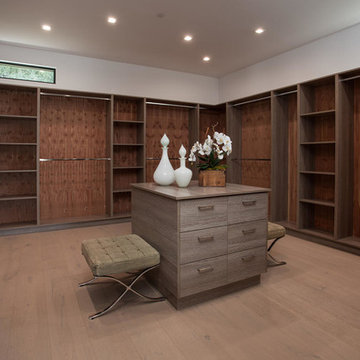
A masterpiece of light and design, this gorgeous Beverly Hills contemporary is filled with incredible moments, offering the perfect balance of intimate corners and open spaces.
A large driveway with space for ten cars is complete with a contemporary fountain wall that beckons guests inside. An amazing pivot door opens to an airy foyer and light-filled corridor with sliding walls of glass and high ceilings enhancing the space and scale of every room. An elegant study features a tranquil outdoor garden and faces an open living area with fireplace. A formal dining room spills into the incredible gourmet Italian kitchen with butler’s pantry—complete with Miele appliances, eat-in island and Carrara marble countertops—and an additional open living area is roomy and bright. Two well-appointed powder rooms on either end of the main floor offer luxury and convenience.
Surrounded by large windows and skylights, the stairway to the second floor overlooks incredible views of the home and its natural surroundings. A gallery space awaits an owner’s art collection at the top of the landing and an elevator, accessible from every floor in the home, opens just outside the master suite. Three en-suite guest rooms are spacious and bright, all featuring walk-in closets, gorgeous bathrooms and balconies that open to exquisite canyon views. A striking master suite features a sitting area, fireplace, stunning walk-in closet with cedar wood shelving, and marble bathroom with stand-alone tub. A spacious balcony extends the entire length of the room and floor-to-ceiling windows create a feeling of openness and connection to nature.
A large grassy area accessible from the second level is ideal for relaxing and entertaining with family and friends, and features a fire pit with ample lounge seating and tall hedges for privacy and seclusion. Downstairs, an infinity pool with deck and canyon views feels like a natural extension of the home, seamlessly integrated with the indoor living areas through sliding pocket doors.
Amenities and features including a glassed-in wine room and tasting area, additional en-suite bedroom ideal for staff quarters, designer fixtures and appliances and ample parking complete this superb hillside retreat.
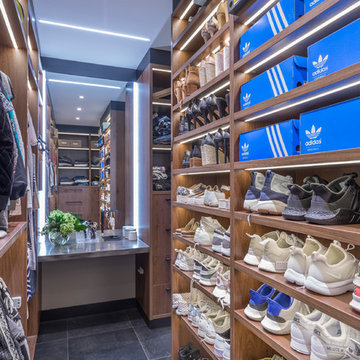
The walk-in wardrobe which is directly behind the ensuite area, features large shoe storage, hanging space, drawers and a makeup table and mirror.
I used corian on the makeup table and American walnut for the storage which ties in with the kitchen, dining, bedroom and bathrooms.
Photography by Kallan MacLeod
ラグジュアリーなモダンスタイルの収納・クローゼット (中間色木目調キャビネット) のアイデア
1