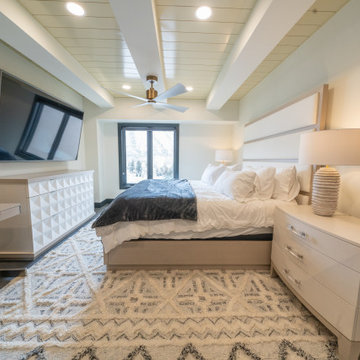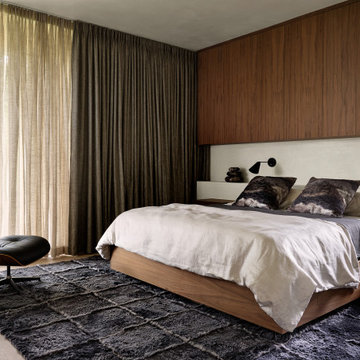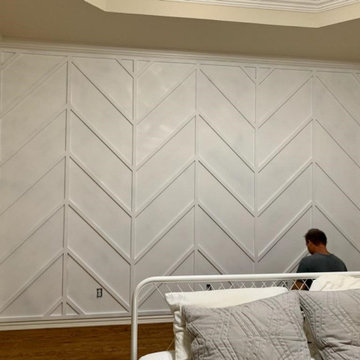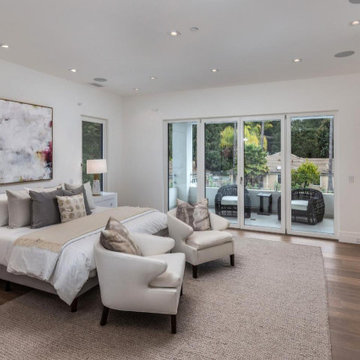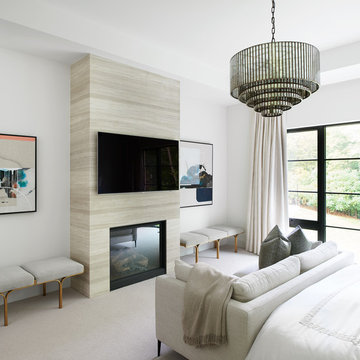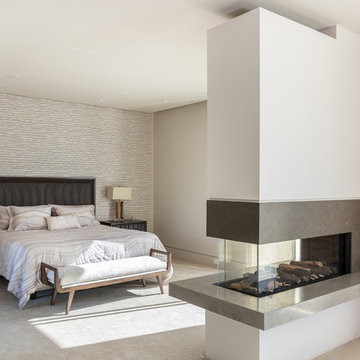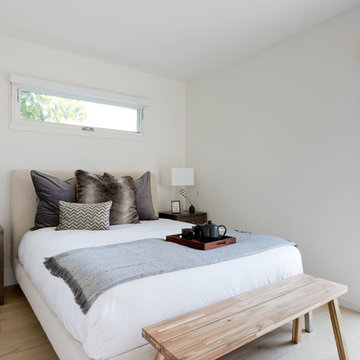モダンスタイルの寝室 (茶色い壁、白い壁) の写真
絞り込み:
資材コスト
並び替え:今日の人気順
写真 1〜20 枚目(全 16,720 枚)
1/4
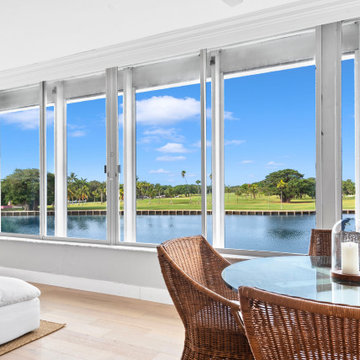
Welcome to our project gallery, where we bring the essence of Clearwater, Florida, and Tampa living to life. Explore our comprehensive services tailored to the unique charm of the 33756 area, from remodeling and custom homes to luxurious interior design concepts.
Discover endless possibilities with our remodeling ideas, curated to transform your space into a modern haven of comfort and style. Dive into the world of interior design as we unveil creative solutions to personalize your home, blending elegance with functionality seamlessly.
With our expert general contracting services, rest assured every detail of your project is meticulously managed, ensuring impeccable results every step of the way. From custom homes to home additions, we're committed to bringing your vision to reality with unparalleled craftsmanship and attention to detail.
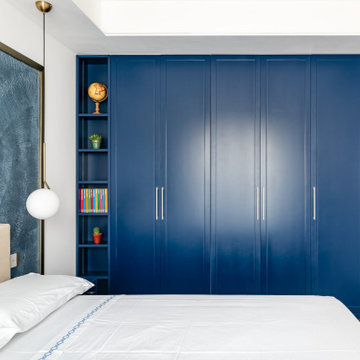
La zona notte si tinge di un Blu notte e di dettagli dorati, per creare un atmosfera calma e rilassante. L’armadio su misura a diverse profondità viene suddiviso in 5 ante telaio di eguale dimensione, con ai lati mensole interscambiabili retroilluminate.
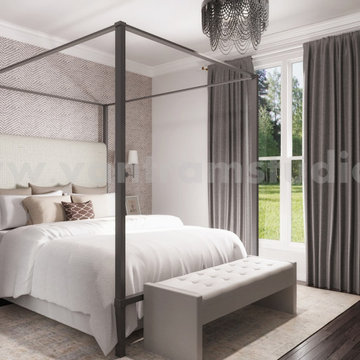
design of Contemporary Master Bedroom with specious Balcony by architectural visualization services. A Bedroom that has a balcony or terrace with amazing view is a wonderful privilege.This idea of master Bedroom Interior Design with bed , night lamp, modern ceiling design, fancy hanging light, dummy plant, glass table & texture wall windows with curtains in the bedroom with outside view.
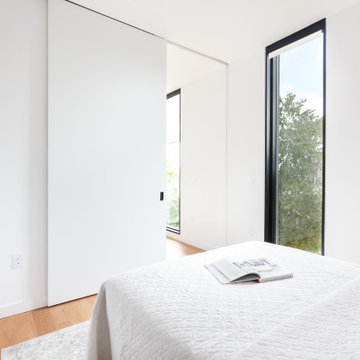
Opposite angle of bedroom showing sliding door and floor to ceiling window.
他の地域にあるモダンスタイルのおしゃれな客用寝室 (白い壁、無垢フローリング、茶色い床) のレイアウト
他の地域にあるモダンスタイルのおしゃれな客用寝室 (白い壁、無垢フローリング、茶色い床) のレイアウト
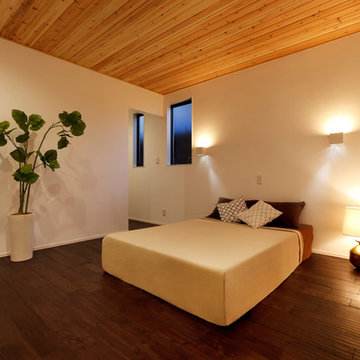
ご両親のベッドルームは木のぬくもりが広がる癒しの空間。奥にはたっぷり収納できるウォークインクローゼットが。
他の地域にあるモダンスタイルのおしゃれな主寝室 (白い壁、濃色無垢フローリング、茶色い床)
他の地域にあるモダンスタイルのおしゃれな主寝室 (白い壁、濃色無垢フローリング、茶色い床)
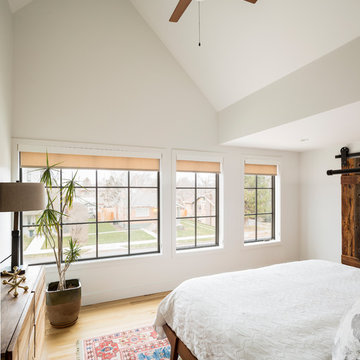
Master bedroom space. Photo by Jess Blackwell
デンバーにある中くらいなモダンスタイルのおしゃれな主寝室 (白い壁、無垢フローリング、茶色い床)
デンバーにある中くらいなモダンスタイルのおしゃれな主寝室 (白い壁、無垢フローリング、茶色い床)
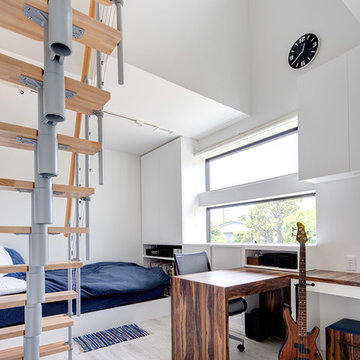
大きく開口が2つ開いていることで室内は明るい空間に。またところどころに木の気配が散りばめれているのでどこかぬくもりのある空間になってます。
東京23区にあるモダンスタイルのおしゃれな寝室 (白い壁、塗装フローリング、グレーの床) のインテリア
東京23区にあるモダンスタイルのおしゃれな寝室 (白い壁、塗装フローリング、グレーの床) のインテリア
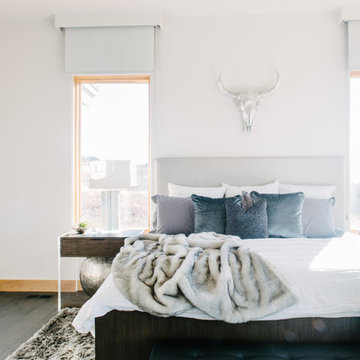
Jessica White Photography
ソルトレイクシティにある中くらいなモダンスタイルのおしゃれな主寝室 (白い壁、濃色無垢フローリング、暖炉なし) のインテリア
ソルトレイクシティにある中くらいなモダンスタイルのおしゃれな主寝室 (白い壁、濃色無垢フローリング、暖炉なし) のインテリア
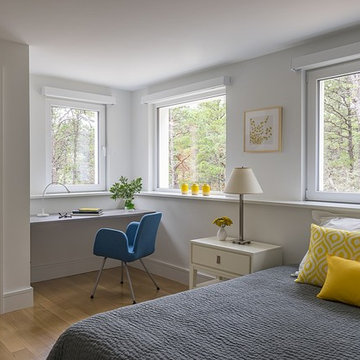
This modern green home offers both a vacation destination on Cape Cod near local family members and an opportunity for rental income.
FAMILY ROOTS. A West Coast couple living in the San Francisco Bay Area sought a permanent East Coast vacation home near family members living on Cape Cod. As academic professionals focused on sustainability, they sought a green, energy efficient home that was well-aligned with their values. With no green homes available for sale on Cape Cod, they decided to purchase land near their family and build their own.
SLOPED SITE. Comprised of a 3/4 acre lot nestled in the pines, the steeply sloping terrain called for a plan that embraced and took advantage of the slope. Of equal priority was optimizing solar exposure, preserving privacy from abutters, and creating outdoor living space. The design accomplished these goals with a simple, rectilinear form, offering living space on the both entry and lower/basement levels. The stepped foundation allows for a walk-out basement level with light-filled living space on the down-hill side of the home. The traditional basement on the eastern, up-hill side houses mechanical equipment and a home gym. The house welcomes natural light throughout, captures views of the forest, and delivers entertainment space that connects indoor living space to outdoor deck and dining patio.
MODERN VISION. The clean building form and uncomplicated finishes pay homage to the modern architectural legacy on the outer Cape. Durable and economical fiber cement panels, fixed with aluminum channels, clad the primary form. Cedar clapboards provide a visual accent at the south-facing living room, which extends a single roof plane to cover the entry porch.
SMART USE OF SPACE. On the entry level, the “L”-shaped living, dining, and kitchen space connects to the exterior living, dining, and grilling spaces to effectively double the home’s summertime entertainment area. Placed at the western end of the entry level (where it can retain privacy but still claim expansive downhill views) is the master suite with a built-in study. The lower level has two guest bedrooms, a second full bathroom, and laundry. The flexibility of the space—crucial in a house with a modest footprint—emerges in one of the guest bedrooms, which doubles as home office by opening the barn-style double doors to connect it to the bright, airy open stair leading up to the entry level. Thoughtful design, generous ceiling heights and large windows transform the modest 1,100 sf* footprint into a well-lit, spacious home. *(total finished space is 1800 sf)
RENTAL INCOME. The property works for its owners by netting rental income when the owners are home in San Francisco. The house especially caters to vacationers bound for nearby Mayo Beach and includes an outdoor shower adjacent to the lower level entry door. In contrast to the bare bones cottages that are typically available on the Cape, this home offers prospective tenants a modern aesthetic, paired with luxurious and green features. Durable finishes inside and out will ensure longevity with the heavier use that comes with a rental property.
COMFORT YEAR-ROUND. The home is super-insulated and air-tight, with mechanical ventilation to provide continuous fresh air from the outside. High performance triple-paned windows complement the building enclosure and maximize passive solar gain while ensuring a warm, draft-free winter, even when sitting close to the glass. A properly sized air source heat pump offers efficient heating & cooling, and includes a carefully designed the duct distribution system to provide even comfort throughout the house. The super-insulated envelope allows us to significantly reduce the equipment capacity, duct size, and airflow quantities, while maintaining unparalleled thermal comfort.
ENERGY EFFICIENT. The building’s shell and mechanical systems play instrumental roles in the home’s exceptional performance. The building enclosure reduces the most significant energy glutton: heating. Continuous super-insulation, thorough air sealing, triple-pane windows, and passive solar gain work together to yield a miniscule heating load. All active energy consumers are extremely efficient: an air source heat pump for heating and cooling, a heat pump hot water heater, LED lighting, energy recovery ventilation (ERV), and high efficiency appliances. The result is a home that uses 70% less energy than a similar new home built to code requirements.
OVERALL. The home embodies the owners’ goals and values while comprehensively enabling thermal comfort, energy efficiency, a vacation respite, and supplementary income.
PROJECT TEAM
ZeroEnergy Design - Architect & Mechanical Designer
A.F. Hultin & Co. - Contractor
Pamet Valley Landscape Design - Landscape & Masonry
Lisa Finch - Original Artwork
European Architectural Supply - Windows
Eric Roth Photography - Photography
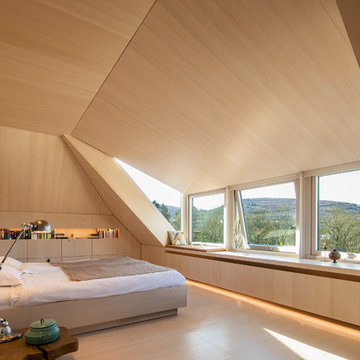
Individueller Dachausbau, die Einbaumöbel in den Dachschrägen, die Decken-, Wand- und Bodenverkleidungen wurde aus spezialgefertigten Holzplatten aus Esche ausgeführt. Der komplette Dachausbau ist aus einem einzigen Material, einer Esche-Holzplatte gefertigt. Dadurch wurde ein ruhiger, minimalistisch wirkender Schlafraum und "Rückzugsort" geschaffen.
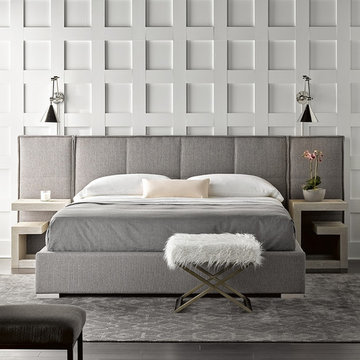
Fully upholstered bed with wall panels.
ヒューストンにあるモダンスタイルのおしゃれな主寝室 (白い壁、濃色無垢フローリング、黒い床) のインテリア
ヒューストンにあるモダンスタイルのおしゃれな主寝室 (白い壁、濃色無垢フローリング、黒い床) のインテリア
モダンスタイルの寝室 (茶色い壁、白い壁) の写真
1
