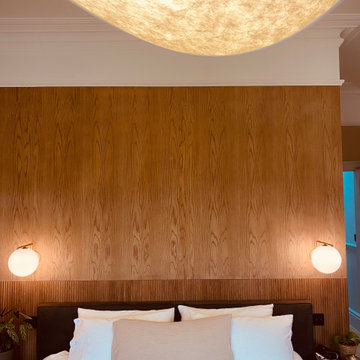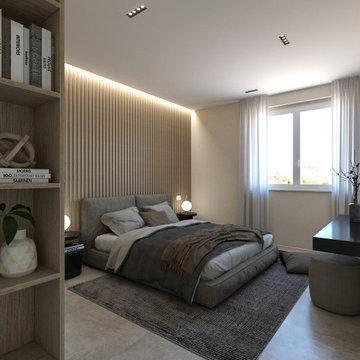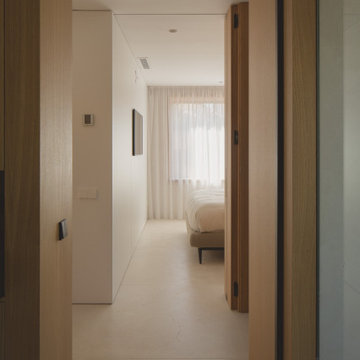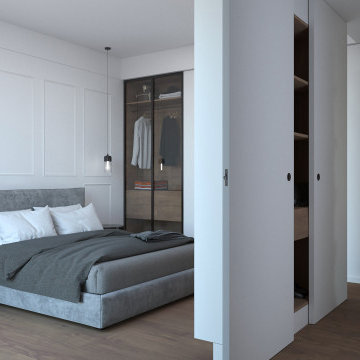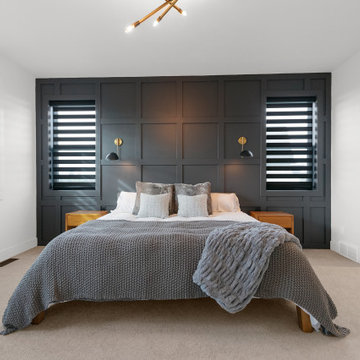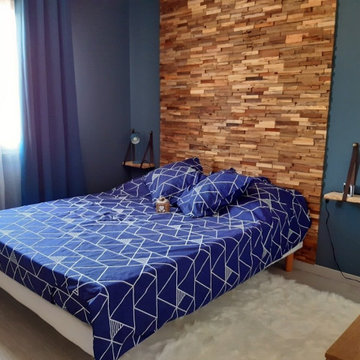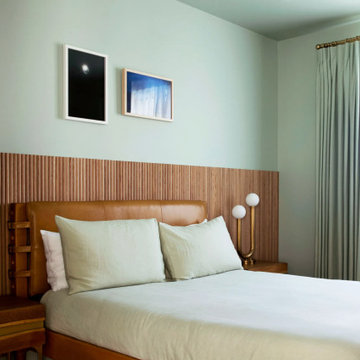巨大な、中くらいなモダンスタイルの寝室 (板張り壁) の写真
絞り込み:
資材コスト
並び替え:今日の人気順
写真 1〜20 枚目(全 119 枚)
1/5
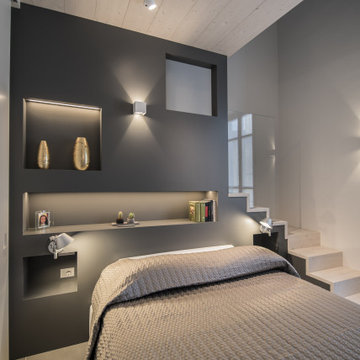
un soppalco ricavato interamente in legno con sotto la camera e sopra una salotto per la lettura ed il relax. La struttura portante, diventa comodino, libreria ed infine quinta scenografica, grazie le strip led, inserite dentro le varie nicchie.
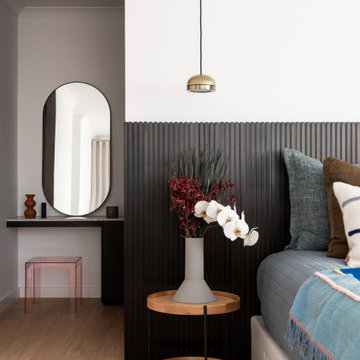
Settled within a graffiti-covered laneway in the trendy heart of Mt Lawley you will find this four-bedroom, two-bathroom home.
The owners; a young professional couple wanted to build a raw, dark industrial oasis that made use of every inch of the small lot. Amenities aplenty, they wanted their home to complement the urban inner-city lifestyle of the area.
One of the biggest challenges for Limitless on this project was the small lot size & limited access. Loading materials on-site via a narrow laneway required careful coordination and a well thought out strategy.
Paramount in bringing to life the client’s vision was the mixture of materials throughout the home. For the second story elevation, black Weathertex Cladding juxtaposed against the white Sto render creates a bold contrast.
Upon entry, the room opens up into the main living and entertaining areas of the home. The kitchen crowns the family & dining spaces. The mix of dark black Woodmatt and bespoke custom cabinetry draws your attention. Granite benchtops and splashbacks soften these bold tones. Storage is abundant.
Polished concrete flooring throughout the ground floor blends these zones together in line with the modern industrial aesthetic.
A wine cellar under the staircase is visible from the main entertaining areas. Reclaimed red brickwork can be seen through the frameless glass pivot door for all to appreciate — attention to the smallest of details in the custom mesh wine rack and stained circular oak door handle.
Nestled along the north side and taking full advantage of the northern sun, the living & dining open out onto a layered alfresco area and pool. Bordering the outdoor space is a commissioned mural by Australian illustrator Matthew Yong, injecting a refined playfulness. It’s the perfect ode to the street art culture the laneways of Mt Lawley are so famous for.
Engineered timber flooring flows up the staircase and throughout the rooms of the first floor, softening the private living areas. Four bedrooms encircle a shared sitting space creating a contained and private zone for only the family to unwind.
The Master bedroom looks out over the graffiti-covered laneways bringing the vibrancy of the outside in. Black stained Cedarwest Squareline cladding used to create a feature bedhead complements the black timber features throughout the rest of the home.
Natural light pours into every bedroom upstairs, designed to reflect a calamity as one appreciates the hustle of inner city living outside its walls.
Smart wiring links each living space back to a network hub, ensuring the home is future proof and technology ready. An intercom system with gate automation at both the street and the lane provide security and the ability to offer guests access from the comfort of their living area.
Every aspect of this sophisticated home was carefully considered and executed. Its final form; a modern, inner-city industrial sanctuary with its roots firmly grounded amongst the vibrant urban culture of its surrounds.
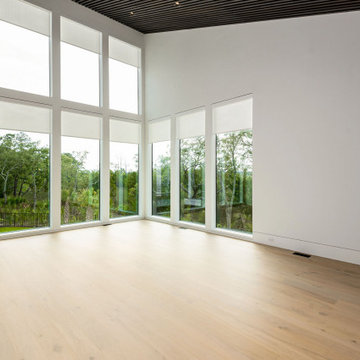
Shed roof ceilings create 20' ceiling heights with floor to ceiling windows. Control 4 remote controls electronic blinds. Custom Wood batten strips stained warm up this modern master bedroom.
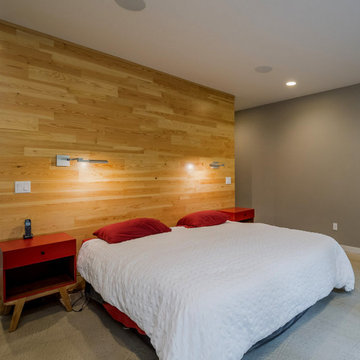
Master bedroom,
シアトルにある中くらいなモダンスタイルのおしゃれな主寝室 (グレーの壁、カーペット敷き、暖炉なし、グレーの床、板張り壁) のインテリア
シアトルにある中くらいなモダンスタイルのおしゃれな主寝室 (グレーの壁、カーペット敷き、暖炉なし、グレーの床、板張り壁) のインテリア
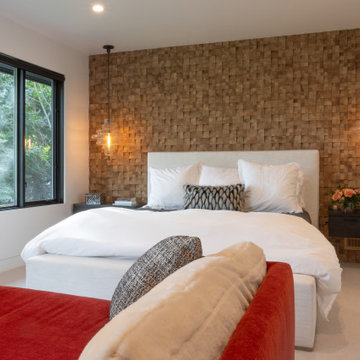
The dimensional wood panel wall is the perfect backdrop for this white headboard; its warmth adds the just the right mountain touch.
他の地域にある中くらいなモダンスタイルのおしゃれな主寝室 (白い壁、カーペット敷き、暖炉なし、白い床、板張り壁) のインテリア
他の地域にある中くらいなモダンスタイルのおしゃれな主寝室 (白い壁、カーペット敷き、暖炉なし、白い床、板張り壁) のインテリア

Master Bedroom
ダラスにある巨大なモダンスタイルのおしゃれな主寝室 (茶色い壁、カーペット敷き、横長型暖炉、石材の暖炉まわり、マルチカラーの床、折り上げ天井、板張り壁) のレイアウト
ダラスにある巨大なモダンスタイルのおしゃれな主寝室 (茶色い壁、カーペット敷き、横長型暖炉、石材の暖炉まわり、マルチカラーの床、折り上げ天井、板張り壁) のレイアウト
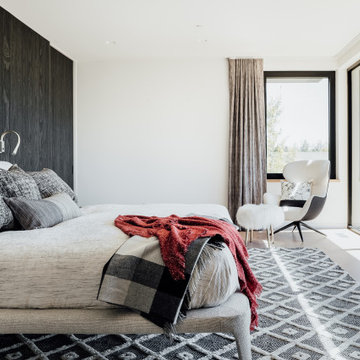
The home is able to achieve passive house standards and take full advantage of the views with the use of Glo’s A7 triple pane windows and doors. The PHIUS (Passive House Institute US) certified series boasts triple pane glazing, a larger thermal break, high-performance spacers, and multiple air-seals. The large picture windows frame the landscape while maintaining comfortable interior temperatures year-round. The strategically placed operable windows throughout the residence offer cross-ventilation and a visual connection to the sweeping views of Utah. The modern hardware and color selection of the windows are not only aesthetically exceptional, but remain true to the mid-century modern design.
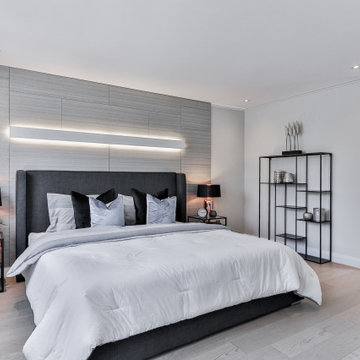
Your modern home is not complete without touches of moulding. Baseboard, casing, and crown moulding can be big enhancers for adding detail into your space.
Base: 355MUL
Case: 102MUL
Crown: 438MUL
For more options and styles check us out at ELandELWoodProducts.com
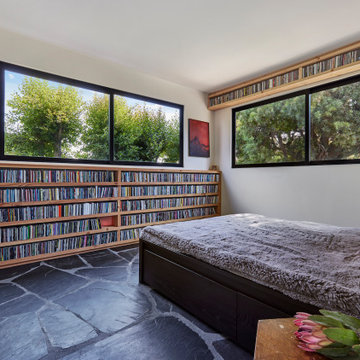
Sleep in the tree canopy. Simple, built-in wood shelves hold a compact disc collection that in turn becomes a colorful texture
ロサンゼルスにある中くらいなモダンスタイルのおしゃれな客用寝室 (暖炉なし、白い壁、スレートの床、黒い床、板張り壁)
ロサンゼルスにある中くらいなモダンスタイルのおしゃれな客用寝室 (暖炉なし、白い壁、スレートの床、黒い床、板張り壁)
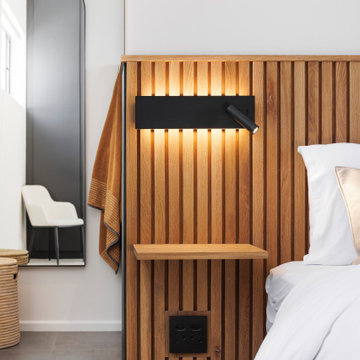
Wood paneling headboard with a black wall sconce and a floating bedside shelf. Carpet flooring in the bedroom and tile flooring in the bathroom.
オレンジカウンティにある中くらいなモダンスタイルのおしゃれな主寝室 (白い壁、カーペット敷き、グレーの床、板張り壁)
オレンジカウンティにある中くらいなモダンスタイルのおしゃれな主寝室 (白い壁、カーペット敷き、グレーの床、板張り壁)
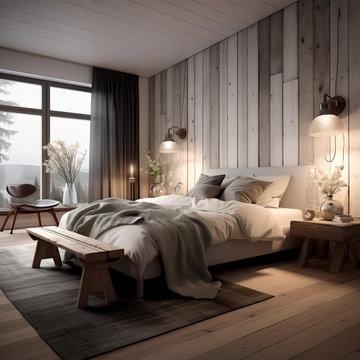
Hudson Valley Sustainable Luxury
Welcome to an enchanting haven nestled in the heart of the woods, where iconic, weathered modular cabins, made of Cross-Laminated Timber (CLT) and reclaimed wood, radiate tranquility and sustainability. With a regenerative, carbon-sequestering design, these serene structures take inspiration from American tonalism, featuring soft edges, blurred details, and a soothing palette of dark white and light brown. Large glass elements infuse the interiors with abundant natural light, amplifying the stunning outdoor scenes, while the modernist landscapes capture nature's essence. These custom homes, adorned in muted, earthy tones, provide a harmonious retreat that masterfully integrates the built environment with its natural surroundings.
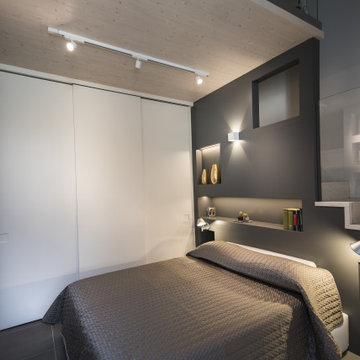
un soppalco ricavato interamente in legno con sotto la camera e sopra una salotto per la lettura ed il relax. La struttura portante, diventa comodino, libreria ed infine quinta scenografica, grazie le strip led, inserite dentro le varie nicchie.
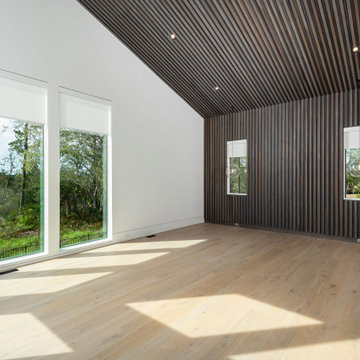
Shed roof ceilings create 20' ceiling heights with floor to ceiling windows. Control 4 remote controls electronic blinds. Custom Wood batten strips stained warm up this modern master bedroom.
巨大な、中くらいなモダンスタイルの寝室 (板張り壁) の写真
1
