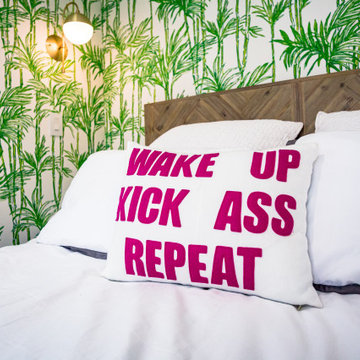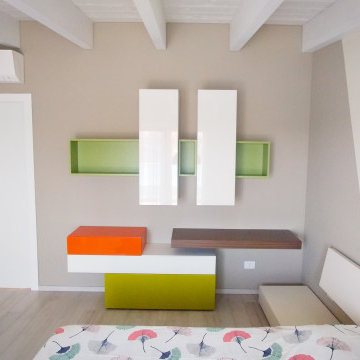モダンスタイルの寝室 (白い床、マルチカラーの壁) の写真
絞り込み:
資材コスト
並び替え:今日の人気順
写真 1〜13 枚目(全 13 枚)
1/4
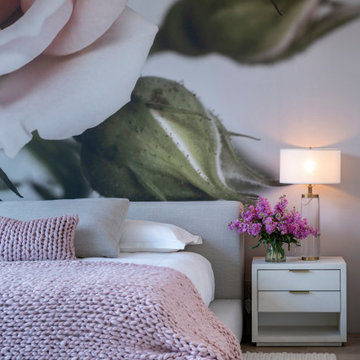
Serenity Indian Wells luxury modern home floral bedroom interior design. Photo by William MacCollum.
ロサンゼルスにある広いモダンスタイルのおしゃれな客用寝室 (マルチカラーの壁、磁器タイルの床、白い床、折り上げ天井)
ロサンゼルスにある広いモダンスタイルのおしゃれな客用寝室 (マルチカラーの壁、磁器タイルの床、白い床、折り上げ天井)
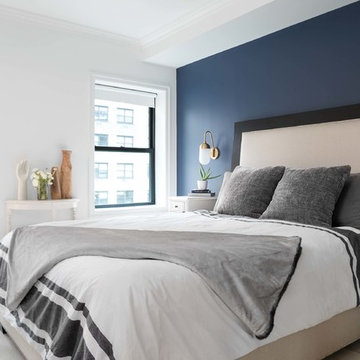
Master bedroom. Barkow Photography.
ニューヨークにある小さなモダンスタイルのおしゃれな主寝室 (マルチカラーの壁、淡色無垢フローリング、白い床)
ニューヨークにある小さなモダンスタイルのおしゃれな主寝室 (マルチカラーの壁、淡色無垢フローリング、白い床)
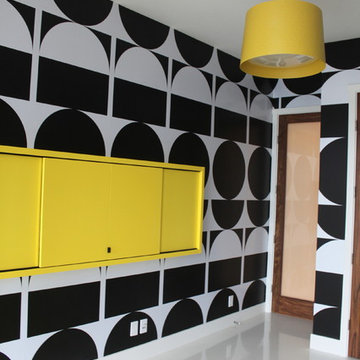
The redesign of this 2400sqft condo allowed mango to stray from our usual modest home renovation and play! Our client directed us to ‘Make it AWESOME!’ and reflective of its downtown location.
Ecologically, it hurt to gut a 3-year-old condo, but…… partitions, kitchen boxes, appliances, plumbing layout and toilets retained; all finishes, entry closet, partial dividing wall and lifeless fireplace demolished.
Marcel Wanders’ whimsical, timeless style & my client’s Tibetan collection inspired our design & palette of black, white, yellow & brushed bronze. Marcel’s wallpaper, furniture & lighting are featured throughout, along with Patricia Arquiola’s embossed tiles and lighting by Tom Dixon and Roll&Hill.
The rosewood prominent in the Shangri-La’s common areas suited our design; our local millworker used fsc rosewood veneers. Features include a rolling art piece hiding the tv, a bench nook at the front door and charcoal-stained wood walls inset with art. Ceaserstone countertops and fixtures from Watermark, Kohler & Zucchetti compliment the cabinetry.
A white concrete floor provides a clean, unifying base. Ceiling drops, inset with charcoal-painted embossed tin, define areas along with rugs by East India & FLOR. In the transition space is a Solus ethanol-based firebox.
Furnishings: Living Space, Inform, Mint Interiors & Provide
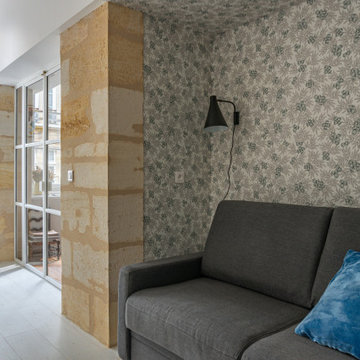
L’alcôve de la chambre a été entièrement tapissée du motif Muguet d’Isidore Leroy pour créer un espace à soi. Le parquet blanc illumine cette pièce en contrastant avec le parquet d’origine du salon.
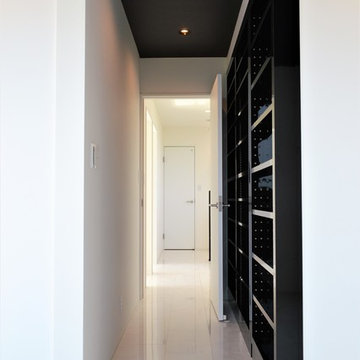
+GARAGE ガレージと中庭のある家
ベッドルームにある。本棚。こちらは旦那様のコレクションへとつながる隠し扉仕様となります。家の中に隠れ家があるなんて、男として少し憧れます・・。
他の地域にあるモダンスタイルのおしゃれな主寝室 (マルチカラーの壁、合板フローリング、白い床)
他の地域にあるモダンスタイルのおしゃれな主寝室 (マルチカラーの壁、合板フローリング、白い床)
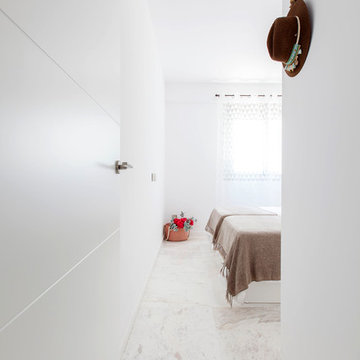
Lupe Clemente Fotografia
マドリードにある中くらいなモダンスタイルのおしゃれな主寝室 (マルチカラーの壁、暖炉なし、白い床) のインテリア
マドリードにある中くらいなモダンスタイルのおしゃれな主寝室 (マルチカラーの壁、暖炉なし、白い床) のインテリア
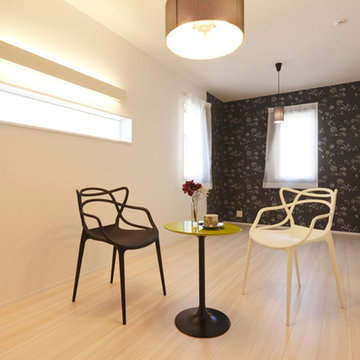
マスターベッドルーム
セカンドリビング的にご夫婦で過ごしていただきたいコーナーを作るなど、ゆとりのあるコーナーを作りました。
その「コーナー感」が増すように、壁紙をランダムに折り返しています。
右奥はウォークインクロゼット。入り口のドアを後退させて見えづらくし、空間がまだ続くような広さの錯覚を。
他の地域にある中くらいなモダンスタイルのおしゃれな主寝室 (マルチカラーの壁、合板フローリング、白い床) のインテリア
他の地域にある中くらいなモダンスタイルのおしゃれな主寝室 (マルチカラーの壁、合板フローリング、白い床) のインテリア
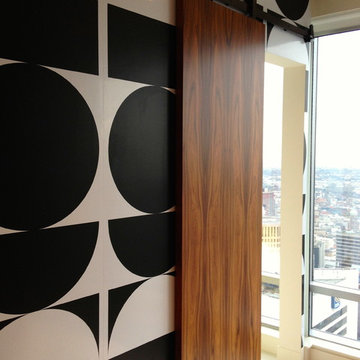
The redesign of this 2400sqft condo allowed mango to stray from our usual modest home renovation and play! Our client directed us to ‘Make it AWESOME!’ and reflective of its downtown location.
Ecologically, it hurt to gut a 3-year-old condo, but…… partitions, kitchen boxes, appliances, plumbing layout and toilets retained; all finishes, entry closet, partial dividing wall and lifeless fireplace demolished.
Marcel Wanders’ whimsical, timeless style & my client’s Tibetan collection inspired our design & palette of black, white, yellow & brushed bronze. Marcel’s wallpaper, furniture & lighting are featured throughout, along with Patricia Arquiola’s embossed tiles and lighting by Tom Dixon and Roll&Hill.
The rosewood prominent in the Shangri-La’s common areas suited our design; our local millworker used fsc rosewood veneers. Features include a rolling art piece hiding the tv, a bench nook at the front door and charcoal-stained wood walls inset with art. Ceaserstone countertops and fixtures from Watermark, Kohler & Zucchetti compliment the cabinetry.
A white concrete floor provides a clean, unifying base. Ceiling drops, inset with charcoal-painted embossed tin, define areas along with rugs by East India & FLOR. In the transition space is a Solus ethanol-based firebox.
Furnishings: Living Space, Inform, Mint Interiors & Provide
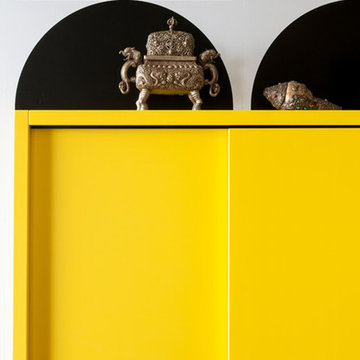
The redesign of this 2400sqft condo allowed mango to stray from our usual modest home renovation and play! Our client directed us to ‘Make it AWESOME!’ and reflective of its downtown location.
Ecologically, it hurt to gut a 3-year-old condo, but…… partitions, kitchen boxes, appliances, plumbing layout and toilets retained; all finishes, entry closet, partial dividing wall and lifeless fireplace demolished.
Marcel Wanders’ whimsical, timeless style & my client’s Tibetan collection inspired our design & palette of black, white, yellow & brushed bronze. Marcel’s wallpaper, furniture & lighting are featured throughout, along with Patricia Arquiola’s embossed tiles and lighting by Tom Dixon and Roll&Hill.
The rosewood prominent in the Shangri-La’s common areas suited our design; our local millworker used fsc rosewood veneers. Features include a rolling art piece hiding the tv, a bench nook at the front door and charcoal-stained wood walls inset with art. Ceaserstone countertops and fixtures from Watermark, Kohler & Zucchetti compliment the cabinetry.
A white concrete floor provides a clean, unifying base. Ceiling drops, inset with charcoal-painted embossed tin, define areas along with rugs by East India & FLOR. In the transition space is a Solus ethanol-based firebox.
Furnishings: Living Space, Inform, Mint Interiors & Provide
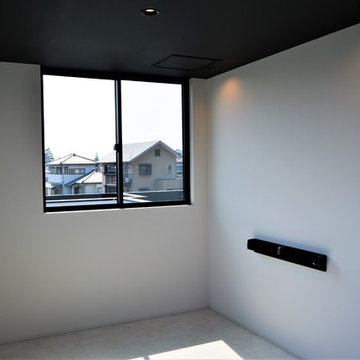
+GARAGE ガレージと中庭のある家
寝ながらホームシアター。ミニプロジェクターを設置しお休みの際に映画鑑賞。凹んでいる部分はプロジェクター占用の壁紙となっております。
他の地域にあるモダンスタイルのおしゃれな主寝室 (マルチカラーの壁、合板フローリング、白い床) のインテリア
他の地域にあるモダンスタイルのおしゃれな主寝室 (マルチカラーの壁、合板フローリング、白い床) のインテリア
モダンスタイルの寝室 (白い床、マルチカラーの壁) の写真
1

