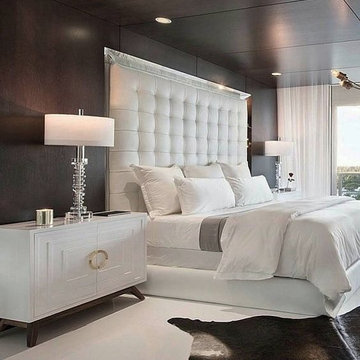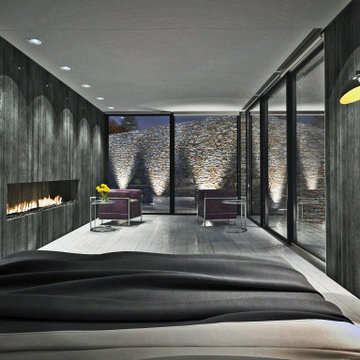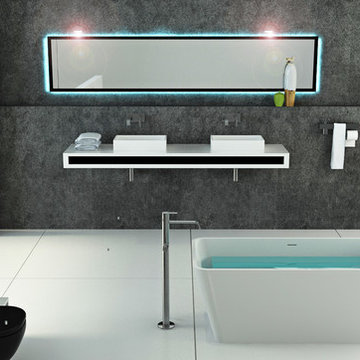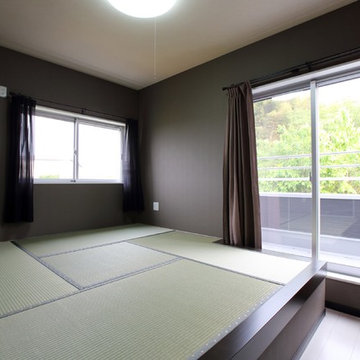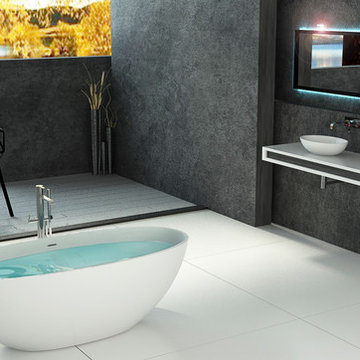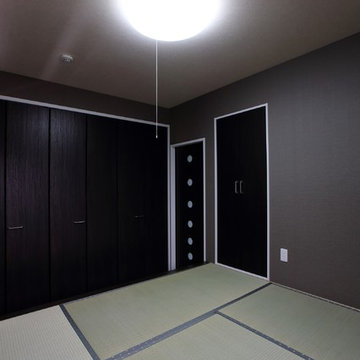モダンスタイルの寝室 (白い床、黒い壁) の写真
絞り込み:
資材コスト
並び替え:今日の人気順
写真 1〜16 枚目(全 16 枚)
1/4

This 3,569-square foot, 3-story new build was part of Dallas's Green Build Program. This minimalist rocker pad boasts beautiful energy efficiency, painted brick, wood beams and serves as the perfect backdrop to Dallas' favorite landmarks near popular attractions, like White Rock Lake and Deep Ellum; a melting pot of art, music, and nature. Walk into this home and you're greeted with industrial accents and minimal Mid-Century Modern flair. Expansive windows flood the open-floor plan living room/dining area in light. The homeowner wanted a pristine space that reflects his love of alternative rock bands. To bring this into his new digs, all the walls were painted white and we added pops of bold colors through custom-framed band posters, paired with velvet accents, vintage-inspired patterns, and jute fabrics. A modern take on hippie style with masculine appeal. A gleaming example of how eclectic-chic living can have a place in your modern abode, showcased by nature, music memorabilia and bluesy hues. The bedroom is a masterpiece of contrast. The dark hued walls contrast with the room's luxurious velvet cognac bed. Fluted mid-century furniture is found alongside metal and wood accents with greenery, which help to create an opulent, welcoming atmosphere for this home.
“When people come to my home, the first thing they say is that it looks like a magazine! As nice as it looks, it is inviting and comfortable and we use it. I enjoyed the entire process working with Veronica and her team. I am 100% sure that I will use them again and highly recommend them to anyone." Tucker M., Client
Designer: @designwithronnie
Architect: @mparkerdesign
Photography: @mattigreshaminteriors
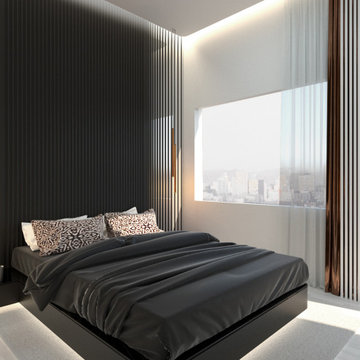
A preference for a colour palette was expressed for a dramatic feel, dark luxurious tones and textures by our client. In addition, intricate relives cast the variety of shadows on light stone
allowing a person to rediscover the masterpieces throughout the day. Inverted principle was used in
living areas where dark walls were used as canvas which would fade into light walls, and a play of light
and shadows would create a shimmering effect of always changing environment.
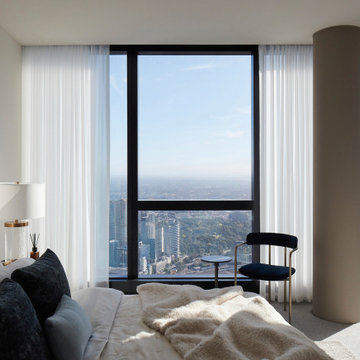
Beautiful views from high rise building in heart of Melbourne
メルボルンにある広いモダンスタイルのおしゃれな寝室 (黒い壁、カーペット敷き、白い床、クロスの天井、羽目板の壁)
メルボルンにある広いモダンスタイルのおしゃれな寝室 (黒い壁、カーペット敷き、白い床、クロスの天井、羽目板の壁)
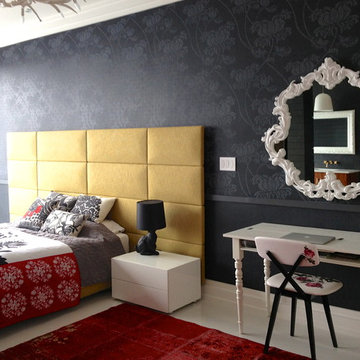
The redesign of this 2400sqft condo allowed mango to stray from our usual modest home renovation and play! Our client directed us to ‘Make it AWESOME!’ and reflective of its downtown location.
Ecologically, it hurt to gut a 3-year-old condo, but…… partitions, kitchen boxes, appliances, plumbing layout and toilets retained; all finishes, entry closet, partial dividing wall and lifeless fireplace demolished.
Marcel Wanders’ whimsical, timeless style & my client’s Tibetan collection inspired our design & palette of black, white, yellow & brushed bronze. Marcel’s wallpaper, furniture & lighting are featured throughout, along with Patricia Arquiola’s embossed tiles and lighting by Tom Dixon and Roll&Hill.
The rosewood prominent in the Shangri-La’s common areas suited our design; our local millworker used fsc rosewood veneers. Features include a rolling art piece hiding the tv, a bench nook at the front door and charcoal-stained wood walls inset with art. Ceaserstone countertops and fixtures from Watermark, Kohler & Zucchetti compliment the cabinetry.
A white concrete floor provides a clean, unifying base. Ceiling drops, inset with charcoal-painted embossed tin, define areas along with rugs by East India & FLOR. In the transition space is a Solus ethanol-based firebox.
Furnishings: Living Space, Inform, Mint Interiors & Provide
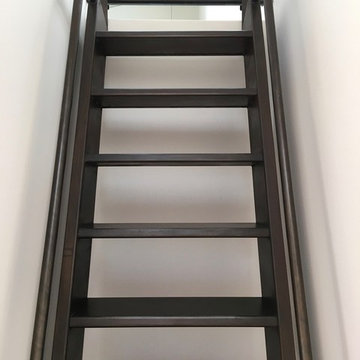
Échelle de meunier dessinée et réalisée sur mesure en acier vieilli.
パリにある中くらいなモダンスタイルのおしゃれなロフト寝室 (黒い壁、コンクリートの床、暖炉なし、白い床) のレイアウト
パリにある中くらいなモダンスタイルのおしゃれなロフト寝室 (黒い壁、コンクリートの床、暖炉なし、白い床) のレイアウト
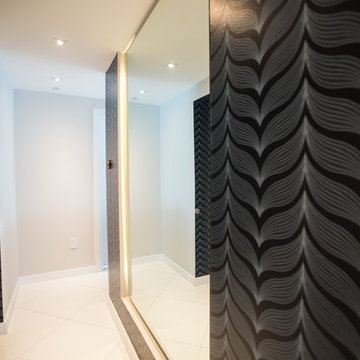
Photo by Fernando Napolitano
マイアミにある中くらいなモダンスタイルのおしゃれな主寝室 (黒い壁、セラミックタイルの床、暖炉なし、タイルの暖炉まわり、白い床) のインテリア
マイアミにある中くらいなモダンスタイルのおしゃれな主寝室 (黒い壁、セラミックタイルの床、暖炉なし、タイルの暖炉まわり、白い床) のインテリア
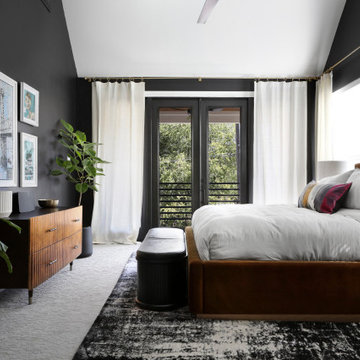
This 3,569-square foot, 3-story new build was part of Dallas's Green Build Program. This minimalist rocker pad boasts beautiful energy efficiency, painted brick, wood beams and serves as the perfect backdrop to Dallas' favorite landmarks near popular attractions, like White Rock Lake and Deep Ellum; a melting pot of art, music, and nature. Walk into this home and you're greeted with industrial accents and minimal Mid-Century Modern flair. Expansive windows flood the open-floor plan living room/dining area in light. The homeowner wanted a pristine space that reflects his love of alternative rock bands. To bring this into his new digs, all the walls were painted white and we added pops of bold colors through custom-framed band posters, paired with velvet accents, vintage-inspired patterns, and jute fabrics. A modern take on hippie style with masculine appeal. A gleaming example of how eclectic-chic living can have a place in your modern abode, showcased by nature, music memorabilia and bluesy hues. The bedroom is a masterpiece of contrast. The dark hued walls contrast with the room's luxurious velvet cognac bed. Fluted mid-century furniture is found alongside metal and wood accents with greenery, which help to create an opulent, welcoming atmosphere for this home.
“When people come to my home, the first thing they say is that it looks like a magazine! As nice as it looks, it is inviting and comfortable and we use it. I enjoyed the entire process working with Veronica and her team. I am 100% sure that I will use them again and highly recommend them to anyone." Tucker M., Client
Designer: @designwithronnie
Architect: @mparkerdesign
Photography: @mattigreshaminteriors
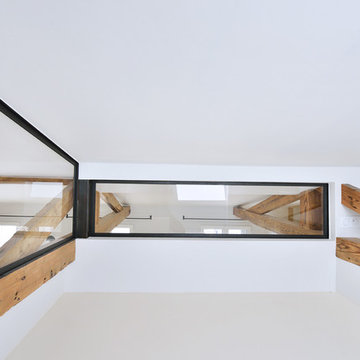
Chambre d'amis en mezzanine
パリにある小さなモダンスタイルのおしゃれなロフト寝室 (黒い壁、コンクリートの床、暖炉なし、白い床) のインテリア
パリにある小さなモダンスタイルのおしゃれなロフト寝室 (黒い壁、コンクリートの床、暖炉なし、白い床) のインテリア
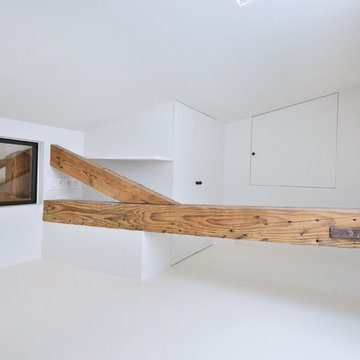
Chambre d'amis en mezzanine
パリにある小さなモダンスタイルのおしゃれなロフト寝室 (黒い壁、コンクリートの床、暖炉なし、白い床) のレイアウト
パリにある小さなモダンスタイルのおしゃれなロフト寝室 (黒い壁、コンクリートの床、暖炉なし、白い床) のレイアウト
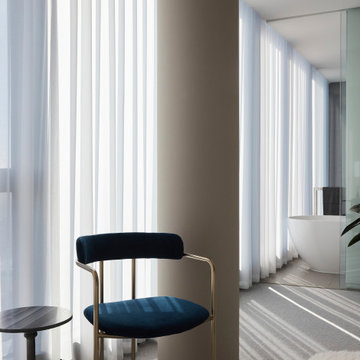
Beautiful views from high rise building in heart of Melbourne
メルボルンにある広いモダンスタイルのおしゃれな寝室 (黒い壁、カーペット敷き、白い床、クロスの天井、羽目板の壁) のレイアウト
メルボルンにある広いモダンスタイルのおしゃれな寝室 (黒い壁、カーペット敷き、白い床、クロスの天井、羽目板の壁) のレイアウト
モダンスタイルの寝室 (白い床、黒い壁) の写真
1
