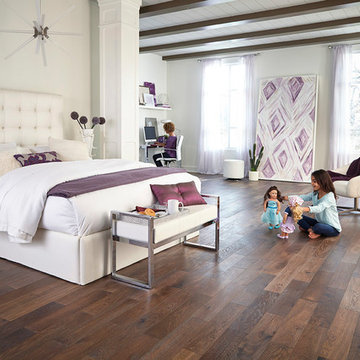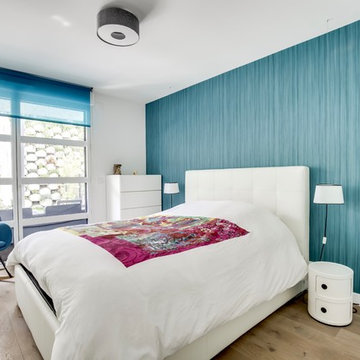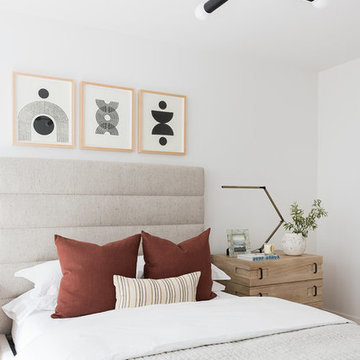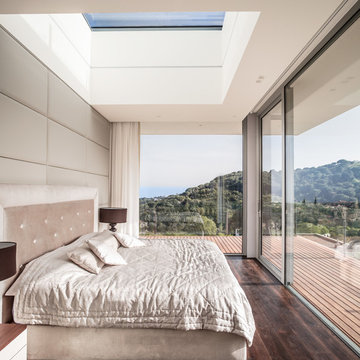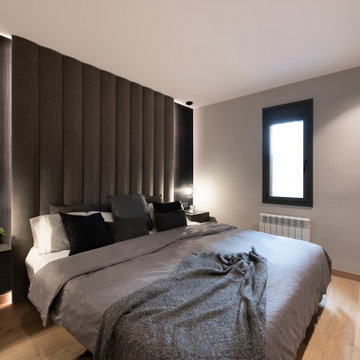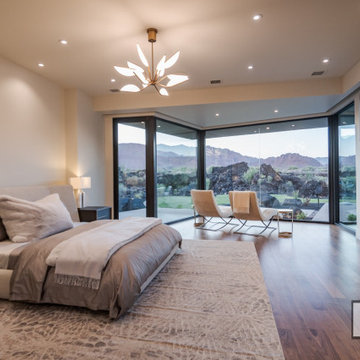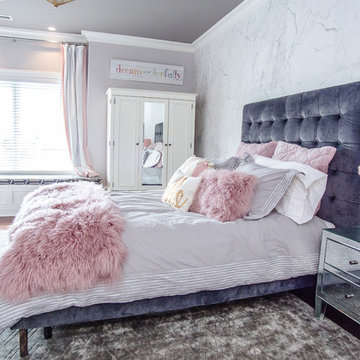モダンスタイルの寝室 (茶色い床、黄色い床) の写真
絞り込み:
資材コスト
並び替え:今日の人気順
写真 81〜100 枚目(全 6,972 枚)
1/4
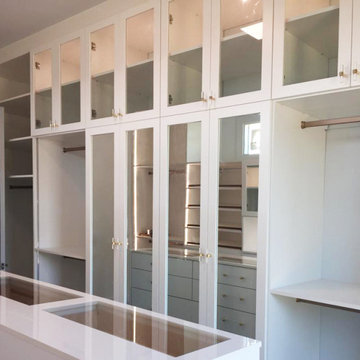
Walk-in closet organizer solution.
オースティンにある広いモダンスタイルのおしゃれな主寝室 (白い壁、クッションフロア、茶色い床) のレイアウト
オースティンにある広いモダンスタイルのおしゃれな主寝室 (白い壁、クッションフロア、茶色い床) のレイアウト
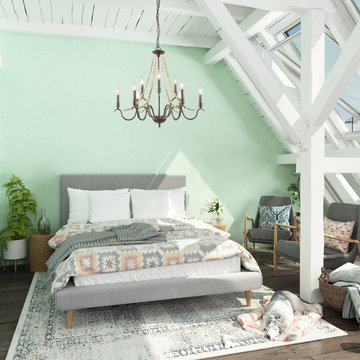
This aged chandelier features distressed wood beads that create a small fall, which give us a unique and elegant charm. The classic chandelier gets a rustic update with a brown finish and flower shape. It is ideal for a dining room, kitchen, bedroom, living room, and foyer. The chandelier brings a creativity and love for transforming houses into beautiful spaces.
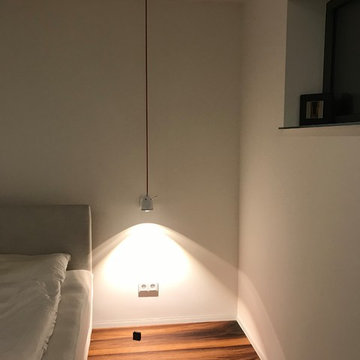
Bettbeleuchtung einmal anders. Von der Decke abgependelte kleine Leuchten mit einstellbarem Lichtkegel spenden dezenetes Licht am Abend und in der Nacht. Bei Bedarf kann eine deckenintegrierte Grundbeleuchtung hinzu geschaltet werden.

World Renowned Interior Design Firm Fratantoni Interior Designers created this beautiful French Modern Home! They design homes for families all over the world in any size and style. They also have in-house Architecture Firm Fratantoni Design and world class Luxury Home Building Firm Fratantoni Luxury Estates! Hire one or all three companies to design, build and or remodel your home!
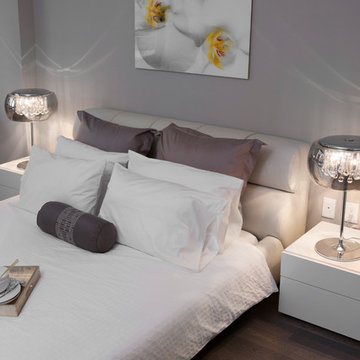
Photo Credit: Roy Wright Photography
Interior Design: Oor Design
ニューヨークにある中くらいなモダンスタイルのおしゃれな主寝室 (白い壁、暖炉なし、濃色無垢フローリング、茶色い床) のインテリア
ニューヨークにある中くらいなモダンスタイルのおしゃれな主寝室 (白い壁、暖炉なし、濃色無垢フローリング、茶色い床) のインテリア
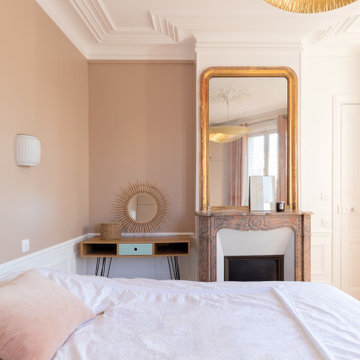
La chambre parentale et ses menuiseries intérieures sur-mesure. Peinture couleur Brun Cèpe de chez Ressource
パリにある中くらいなモダンスタイルのおしゃれな主寝室 (ピンクの壁、無垢フローリング、標準型暖炉、石材の暖炉まわり、茶色い床) のインテリア
パリにある中くらいなモダンスタイルのおしゃれな主寝室 (ピンクの壁、無垢フローリング、標準型暖炉、石材の暖炉まわり、茶色い床) のインテリア
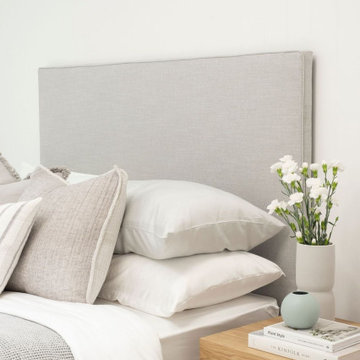
A modern coastal style bedroom featuring our locally made Brooklyn Bed in a beautiful silver/grey Warwick Fabric. Styles with bedsides from our GlobeWest collection, Mulberry Threads Organic Bamboo Bedding and Eadie Lifestyle Cushions. All products available from Granite Lane.
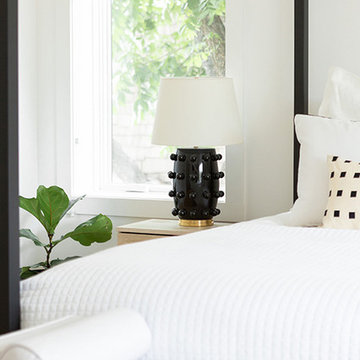
Modern Luxe Home in North Dallas with Parisian Elements. Luxury Modern Design. Heavily black and white with earthy touches. White walls, black cabinets, open shelving, resort-like master bedroom, modern yet feminine office. Light and bright. Fiddle leaf fig. Olive tree. Performance Fabric.
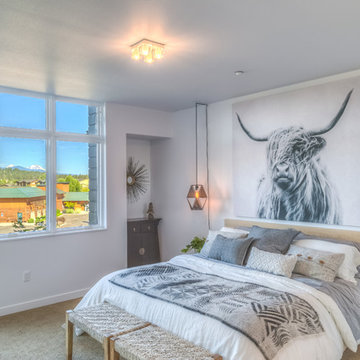
Master bedroom with modern decor and industrial lighting. Photography by The Hidden Touch
他の地域にある中くらいなモダンスタイルのおしゃれな客用寝室 (白い壁、カーペット敷き、茶色い床)
他の地域にある中くらいなモダンスタイルのおしゃれな客用寝室 (白い壁、カーペット敷き、茶色い床)
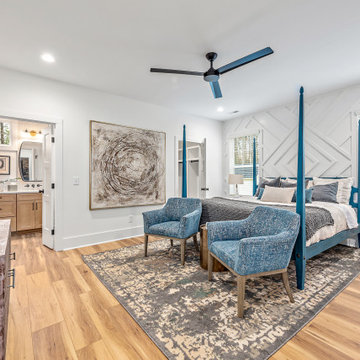
charlotte, NC home. Master bedroom design
シャーロットにあるモダンスタイルのおしゃれな主寝室 (白い壁、茶色い床、ラミネートの床、羽目板の壁)
シャーロットにあるモダンスタイルのおしゃれな主寝室 (白い壁、茶色い床、ラミネートの床、羽目板の壁)
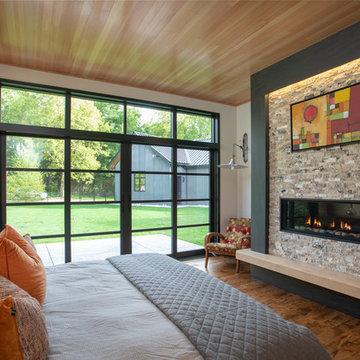
As written in Northern Home & Cottage by Elizabeth Edwards
Sara and Paul Matthews call their head-turning home, located in a sweet neighborhood just up the hill from downtown Petoskey, “a very human story.” Indeed it is. Sara and her husband, Paul, have a special-needs son as well as an energetic middle-school daughter. This home has an answer for everyone. Located down the street from the school, it is ideally situated for their daughter and a self-contained apartment off the great room accommodates all their son’s needs while giving his caretakers privacy—and the family theirs. The Matthews began the building process by taking their thoughts and
needs to Stephanie Baldwin and her team at Edgewater Design Group. Beyond the above considerations, they wanted their new home to be low maintenance and to stand out architecturally, “But not so much that anyone would complain that it didn’t work in our neighborhood,” says Sara. “We
were thrilled that Edgewater listened to us and were able to give us a unique-looking house that is meeting all our needs.” Lombardy LLC built this handsome home with Paul working alongside the construction crew throughout the project. The low maintenance exterior is a cutting-edge blend of stacked stone, black corrugated steel, black framed windows and Douglas fir soffits—elements that add up to an organic contemporary look. The use of black steel, including interior beams and the staircase system, lend an industrial vibe that is courtesy of the Matthews’ friend Dan Mello of Trimet Industries in Traverse City. The couple first met Dan, a metal fabricator, a number of years ago, right around the time they found out that their then two-year-old son would never be able to walk. After the couple explained to Dan that they couldn’t find a solution for a child who wasn’t big enough for a wheelchair, he designed a comfortable, rolling chair that was just perfect. They still use it. The couple’s gratitude for the chair resulted in a trusting relationship with Dan, so it was natural for them to welcome his talents into their home-building process. A maple floor finished to bring out all of its color-tones envelops the room in warmth. Alder doors and trim and a Doug fir ceiling reflect that warmth. Clearstory windows and floor-to-ceiling window banks fill the space with light—and with views of the spacious grounds that will
become a canvas for Paul, a retired landscaper. The couple’s vibrant art pieces play off against modernist furniture and lighting that is due to an inspired collaboration between Sara and interior designer Kelly Paulsen. “She was absolutely instrumental to the project,” Sara says. “I went through
two designers before I finally found Kelly.” The open clean-lined kitchen, butler’s pantry outfitted with a beverage center and Miele coffee machine (that allows guests to wait on themselves when Sara is cooking), and an outdoor room that centers around a wood-burning fireplace, all make for easy,
fabulous entertaining. A den just off the great room houses the big-screen television and Sara’s loom—
making for relaxing evenings of weaving, game watching and togetherness. Tourgoers will leave understanding that this house is everything great design should be. Form following function—and solving very human issues with soul-soothing style.
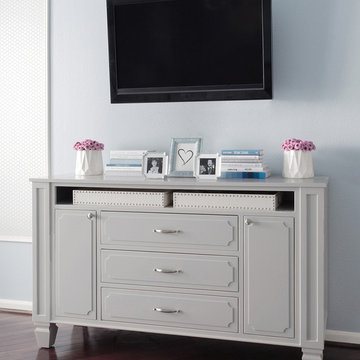
Mom retreat a relaxing Master Bedroom in soft blue grey and white color palette. Paint color Benjamin Moore Brittany Blue, Custom Cabinetry, Wallpaper panels Thibaut
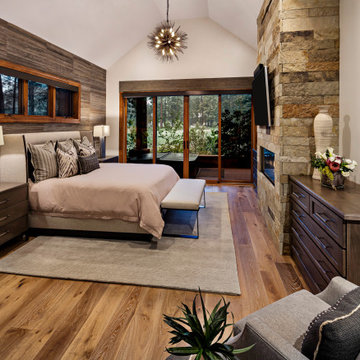
Interior Design: Stephanie Larsen Interior Design
Photography: Steven Thompson
フェニックスにあるモダンスタイルのおしゃれな主寝室 (白い壁、無垢フローリング、横長型暖炉、石材の暖炉まわり、茶色い床、三角天井、板張り壁) のレイアウト
フェニックスにあるモダンスタイルのおしゃれな主寝室 (白い壁、無垢フローリング、横長型暖炉、石材の暖炉まわり、茶色い床、三角天井、板張り壁) のレイアウト
モダンスタイルの寝室 (茶色い床、黄色い床) の写真
5
