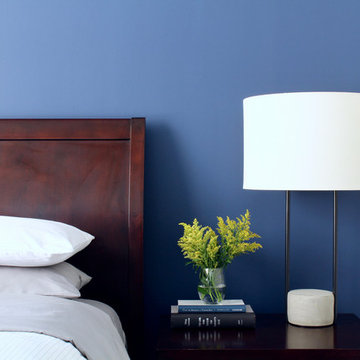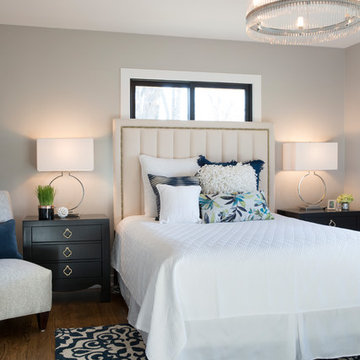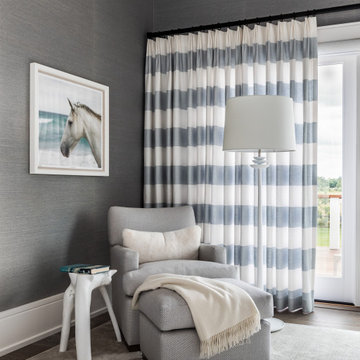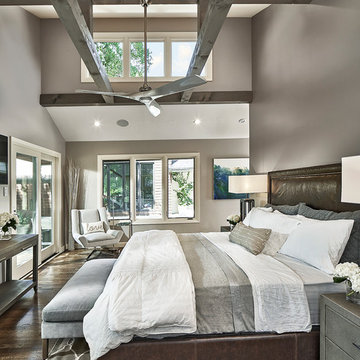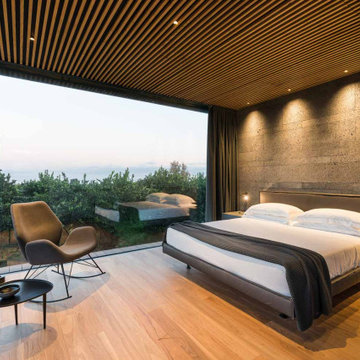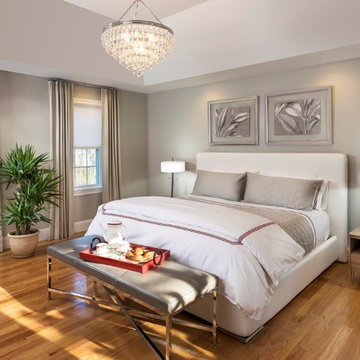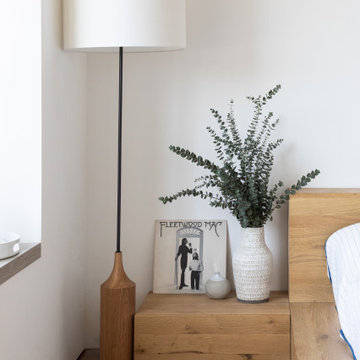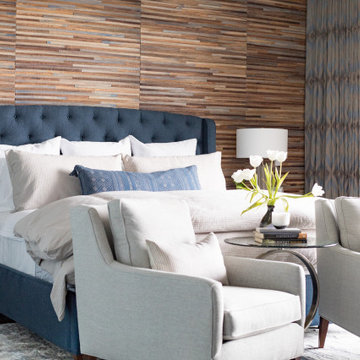モダンスタイルの寝室 (無垢フローリング、黒い床、茶色い床) の写真
絞り込み:
資材コスト
並び替え:今日の人気順
写真 1〜20 枚目(全 2,140 枚)
1/5
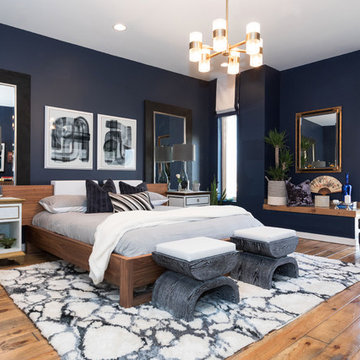
This modern interior’s design is all about mixing old with new, and combining saturated jewel tones with graphic pattern to create a playful, yet elegant space. Entertainment is at the core of this Philadelphian homeowner’s lifestyle, and Henck Design has created a living space for just that.
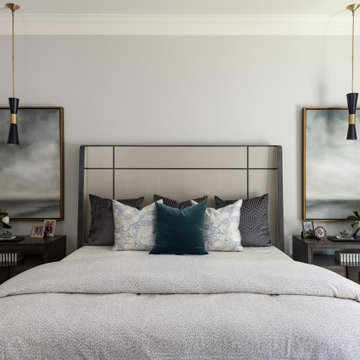
Modern master retreat in calming neutral colors
ヒューストンにあるモダンスタイルのおしゃれな寝室 (グレーの壁、無垢フローリング、茶色い床、折り上げ天井) のインテリア
ヒューストンにあるモダンスタイルのおしゃれな寝室 (グレーの壁、無垢フローリング、茶色い床、折り上げ天井) のインテリア
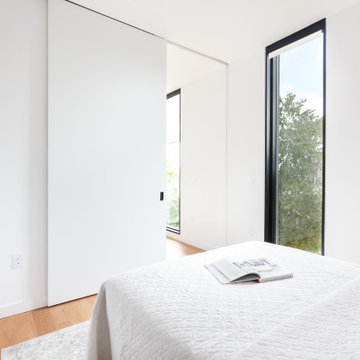
Opposite angle of bedroom showing sliding door and floor to ceiling window.
他の地域にあるモダンスタイルのおしゃれな客用寝室 (白い壁、無垢フローリング、茶色い床) のレイアウト
他の地域にあるモダンスタイルのおしゃれな客用寝室 (白い壁、無垢フローリング、茶色い床) のレイアウト
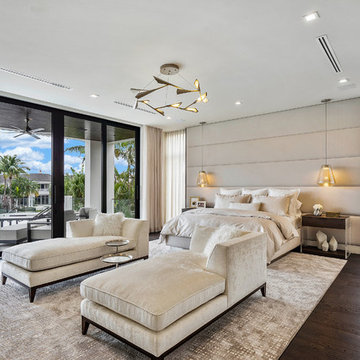
Fully integrated Signature Estate featuring Creston controls and Crestron panelized lighting, and Crestron motorized shades and draperies, whole-house audio and video, HVAC, voice and video communication atboth both the front door and gate. Modern, warm, and clean-line design, with total custom details and finishes. The front includes a serene and impressive atrium foyer with two-story floor to ceiling glass walls and multi-level fire/water fountains on either side of the grand bronze aluminum pivot entry door. Elegant extra-large 47'' imported white porcelain tile runs seamlessly to the rear exterior pool deck, and a dark stained oak wood is found on the stairway treads and second floor. The great room has an incredible Neolith onyx wall and see-through linear gas fireplace and is appointed perfectly for views of the zero edge pool and waterway.
The club room features a bar and wine featuring a cable wine racking system, comprised of cables made from the finest grade of stainless steel that makes it look as though the wine is floating on air. A center spine stainless steel staircase has a smoked glass railing and wood handrail.
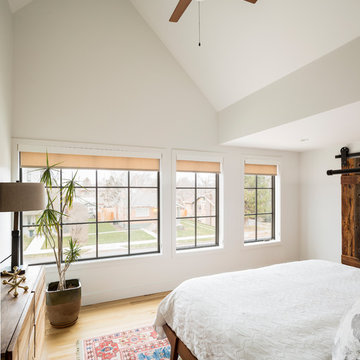
Master bedroom space. Photo by Jess Blackwell
デンバーにある中くらいなモダンスタイルのおしゃれな主寝室 (白い壁、無垢フローリング、茶色い床)
デンバーにある中くらいなモダンスタイルのおしゃれな主寝室 (白い壁、無垢フローリング、茶色い床)
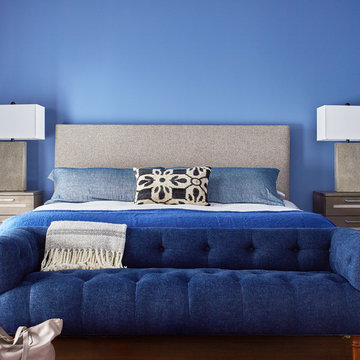
The master bedroom is connected to its own bathroom with a closet and dressing area. The room has a large deck adjacent. We selected blue paint for the room color and Lisa Staprans followed suit with the furnishings---making this a calming blue room!
Photo by Brad Knipstein
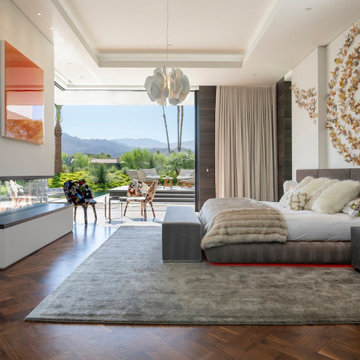
Serenity Indian Wells luxury desert home resort style modern bedroom. Photo by William MacCollum.
ロサンゼルスにある巨大なモダンスタイルのおしゃれな主寝室 (白い壁、無垢フローリング、標準型暖炉、茶色い床、折り上げ天井) のレイアウト
ロサンゼルスにある巨大なモダンスタイルのおしゃれな主寝室 (白い壁、無垢フローリング、標準型暖炉、茶色い床、折り上げ天井) のレイアウト
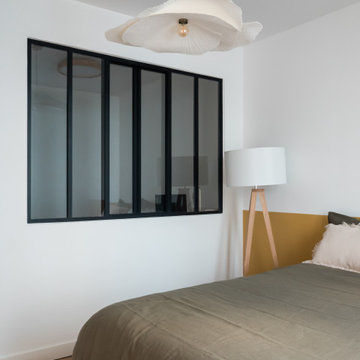
Direction Marseille, au cœur du quartier Saint-Lambert pour découvrir un magnifique projet récemment livré par notre agence Provence.
Les propriétaires ont acheté cet appartement dans son jus et ont fait appel à nos équipes pour le transformer en un lieu chaleureux et convivial, idéal pour accueillir famille et amis.
On vous dévoile les travaux réalisés :
• Rénovation complète de sols et peintures
• Création de nombreux rangements dans les couloirs
• Création d’arches pour fluidifier la circulation et ajouter une touche de douceur à l’espace
• Réalisation d’une bibliothèque sur mesure aux angles courbés dans la pièce de vie
• Ouverture totale de la cuisine sur la salle à manger et création d’un îlot central
• Création d’une tête de lit avec penderies intégrées dans la chambre parentale et rénovation de la salle d’eau attenante
• Transformation de l’espace buanderie et WC initial en salle de bain familiale avec buanderie cachée
• Transformation de la chambre d’enfants en chambre d’amis et création d’une verrière ouverte sur un espace bureau
Notre coup de cœur de cet appartement ? L’élégante pièce de vie lumineuse et épurée donnant sur le jardin, l’endroit idéal pour se relaxer après une longue journée.
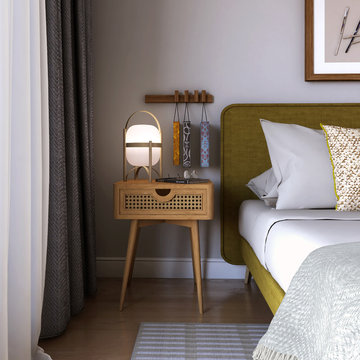
2-bedroom house for a young family with no kids. The brief was to imagine a sophisticated but casual and comfortable look for a home that the clients have purchased new land to potentially build on. They love to entertain, and both wanted to have the opportunity to receive guests or relatives visiting them. It was important to the clients that both bedrooms have a casual hotel look to them, one that would make people come back again and again. Also, have the possibility of renting it out the summer holidays. ©Detail Movement
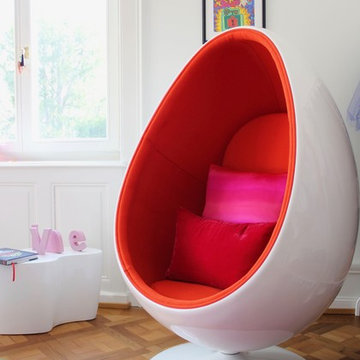
Turning your little girl's bedroom into a teenage girl's one requires a few styling items updates, some vibrant colours and organised storage for that ever-growing wardrobe! The key is to still offer flexibility of the space so that items can be moved around and inter-changed as and when necessary.
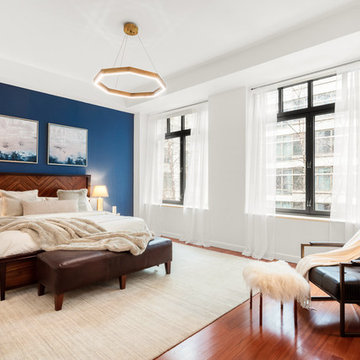
We staged this NYC townhouse master bedroom as a very chic guest bedroom. we used neutral bedding with bright, hotel collection bedding and fur throws. The brass light fixture adds a pop of color and the crocodile armchair brings a luxury finish.
The navy, textured temporary wallpaper frames the look.
モダンスタイルの寝室 (無垢フローリング、黒い床、茶色い床) の写真
1
