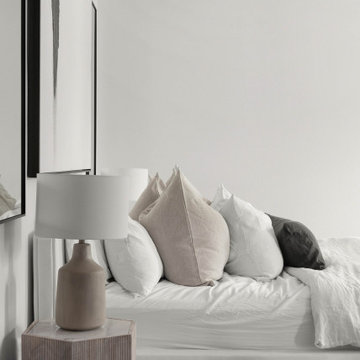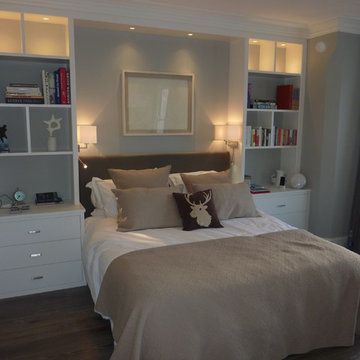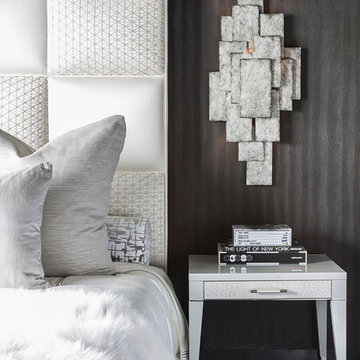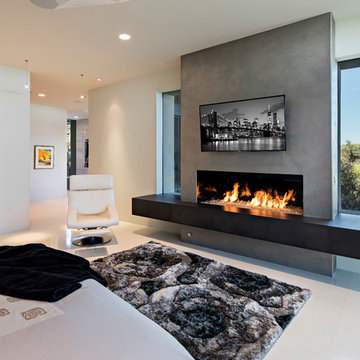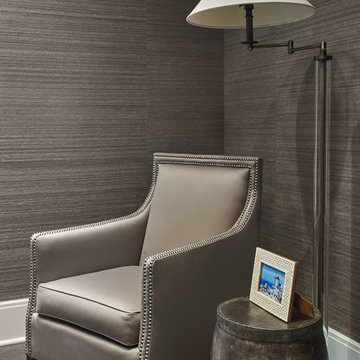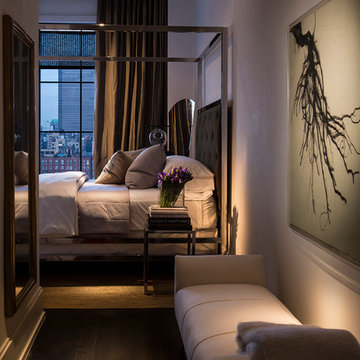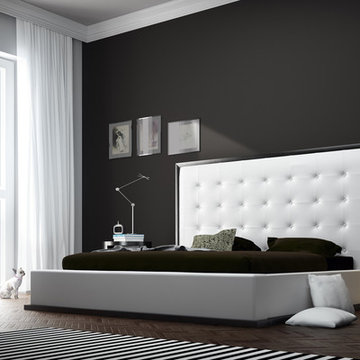モダンスタイルの寝室 (濃色無垢フローリング、磁器タイルの床、トラバーチンの床) の写真
絞り込み:
資材コスト
並び替え:今日の人気順
写真 1〜20 枚目(全 4,955 枚)
1/5

We drew inspiration from traditional prairie motifs and updated them for this modern home in the mountains. Throughout the residence, there is a strong theme of horizontal lines integrated with a natural, woodsy palette and a gallery-like aesthetic on the inside.
Interiors by Alchemy Design
Photography by Todd Crawford
Built by Tyner Construction

We love this master bedroom's sitting area featuring arched entryways, a custom fireplace and sitting area, and wood floors.
フェニックスにある巨大なモダンスタイルのおしゃれな主寝室 (白い壁、濃色無垢フローリング、標準型暖炉、コンクリートの暖炉まわり、茶色い床、格子天井、パネル壁) のインテリア
フェニックスにある巨大なモダンスタイルのおしゃれな主寝室 (白い壁、濃色無垢フローリング、標準型暖炉、コンクリートの暖炉まわり、茶色い床、格子天井、パネル壁) のインテリア
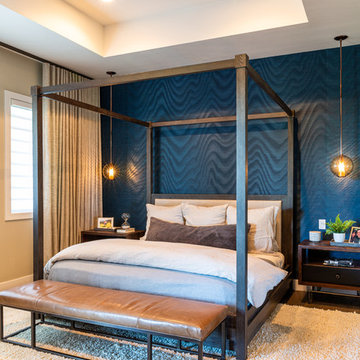
We gave this master bedroom an industrial modern vibe with reclaimed wood four poster bed, reclaimed wood and iron nightstands, and a leather and iron bench. We warmed things up by adding a navy tetured grasscloth wallpaper accent wall, pendant lighting from Arteriors and a shag rug from Surya.
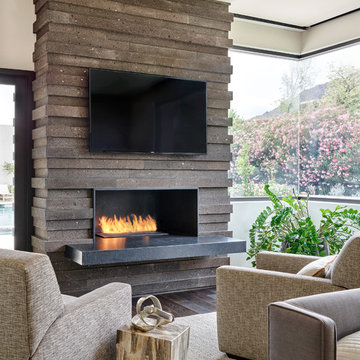
This photo: Irregularly stacked Cantera Negra stone frames the fireplace in the master bedroom, where a pair of custom chairs and a petrified-wood side table from Organic Findings sit atop a Cowboy Mustang rug from The Floor Collection Design. The custom bed is swathed in a Kravet fabric. Outside, Camelback Mountain rises to the right.
Positioned near the base of iconic Camelback Mountain, “Outside In” is a modernist home celebrating the love of outdoor living Arizonans crave. The design inspiration was honoring early territorial architecture while applying modernist design principles.
Dressed with undulating negra cantera stone, the massing elements of “Outside In” bring an artistic stature to the project’s design hierarchy. This home boasts a first (never seen before feature) — a re-entrant pocketing door which unveils virtually the entire home’s living space to the exterior pool and view terrace.
A timeless chocolate and white palette makes this home both elegant and refined. Oriented south, the spectacular interior natural light illuminates what promises to become another timeless piece of architecture for the Paradise Valley landscape.
Project Details | Outside In
Architect: CP Drewett, AIA, NCARB, Drewett Works
Builder: Bedbrock Developers
Interior Designer: Ownby Design
Photographer: Werner Segarra
Publications:
Luxe Interiors & Design, Jan/Feb 2018, "Outside In: Optimized for Entertaining, a Paradise Valley Home Connects with its Desert Surrounds"
Awards:
Gold Nugget Awards - 2018
Award of Merit – Best Indoor/Outdoor Lifestyle for a Home – Custom
The Nationals - 2017
Silver Award -- Best Architectural Design of a One of a Kind Home - Custom or Spec
http://www.drewettworks.com/outside-in/
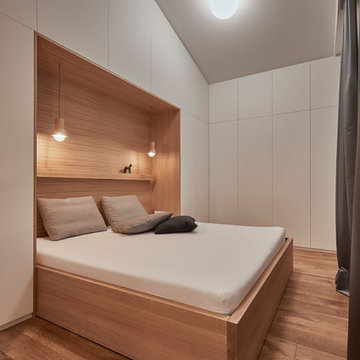
Christoph Düpper
シュトゥットガルトにある中くらいなモダンスタイルのおしゃれな主寝室 (白い壁、濃色無垢フローリング、暖炉なし、茶色い床) のレイアウト
シュトゥットガルトにある中くらいなモダンスタイルのおしゃれな主寝室 (白い壁、濃色無垢フローリング、暖炉なし、茶色い床) のレイアウト
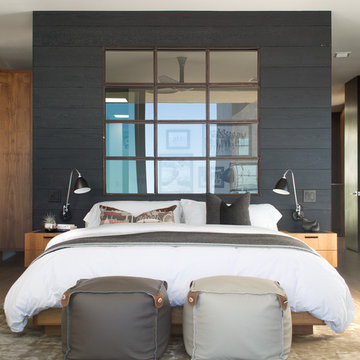
Brady Architectural Photography
サンディエゴにある広いモダンスタイルのおしゃれな主寝室 (グレーの壁、濃色無垢フローリング、茶色い床、照明、グレーとブラウン) のインテリア
サンディエゴにある広いモダンスタイルのおしゃれな主寝室 (グレーの壁、濃色無垢フローリング、茶色い床、照明、グレーとブラウン) のインテリア
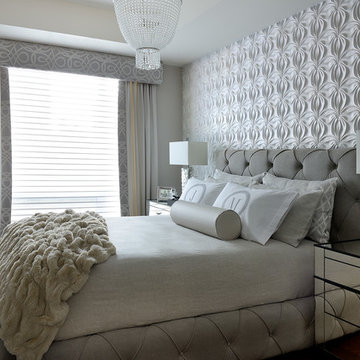
Arnal Photography (Larry Arnal)
トロントにある広いモダンスタイルのおしゃれな主寝室 (ベージュの壁、濃色無垢フローリング、暖炉なし) のインテリア
トロントにある広いモダンスタイルのおしゃれな主寝室 (ベージュの壁、濃色無垢フローリング、暖炉なし) のインテリア
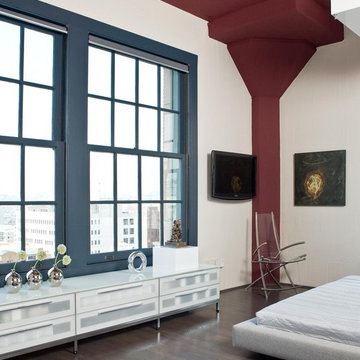
• Bed – Kline Letto
• Duvet and Shams – Custom
• Fabric: Donghia ‘ Ascot’, to the trade
• Reading Lamps – Policelli Italian Lighting
• Dresser – House of European Design, Metrix Modo
• Ceiling Light Fixture – custom design, Vernon Applegate
• Display Stand, - white acrylic, Tap Plastics
• Walls and Doors – Benjamin Moore, ‘Pale Oak, OC-20’ flat finish
• Ceiling and Columns – Pratt and Lambert, ‘Garnet’, flat finish
• Window Trim – Pratt and Lambert, ‘Field Gray’, flat finish
Photo-David Livingston
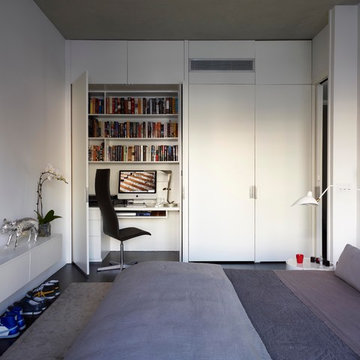
photos by Joshua McHugh
ニューヨークにあるモダンスタイルのおしゃれな寝室 (白い壁、濃色無垢フローリング、暖炉なし、照明) のレイアウト
ニューヨークにあるモダンスタイルのおしゃれな寝室 (白い壁、濃色無垢フローリング、暖炉なし、照明) のレイアウト

A complete interior remodel of a top floor unit in a stately Pacific Heights building originally constructed in 1925. The remodel included the construction of a new elevated roof deck with a custom spiral staircase and “penthouse” connecting the unit to the outdoor space. The unit has two bedrooms, a den, two baths, a powder room, an updated living and dining area and a new open kitchen. The design highlights the dramatic views to the San Francisco Bay and the Golden Gate Bridge to the north, the views west to the Pacific Ocean and the City to the south. Finishes include custom stained wood paneling and doors throughout, engineered mahogany flooring with matching mahogany spiral stair treads. The roof deck is finished with a lava stone and ipe deck and paneling, frameless glass guardrails, a gas fire pit, irrigated planters, an artificial turf dog park and a solar heated cedar hot tub.
Photos by Mariko Reed
Architect: Gregg DeMeza
Interior designer: Jennifer Kesteloot
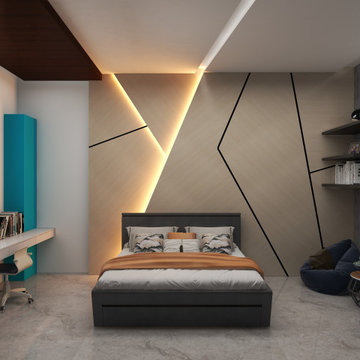
The modern wall paneling, adorned with sleek lighting fixtures, creates an ambiance that resonates with the heart of a game-loving teen boy. The blue accent-colored bookcase takes center stage, showcasing personal treasures and adding a vibrant touch. Explore a space where style seamlessly blends with a playful spirit, inviting endless adventures and self-expression
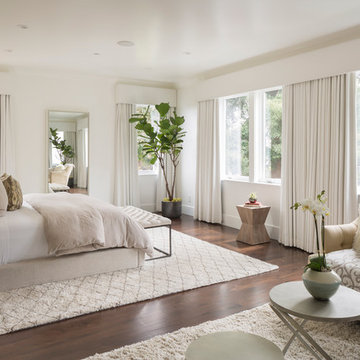
MATERIALS/FLOOR: Walnut floor /WALL: Level five smooth/LIGHTS: Lucifer Can lights/CEILING: smooth/TRIM: Crown molding and base board/
サンフランシスコにある巨大なモダンスタイルのおしゃれな主寝室 (白い壁、濃色無垢フローリング) のレイアウト
サンフランシスコにある巨大なモダンスタイルのおしゃれな主寝室 (白い壁、濃色無垢フローリング) のレイアウト
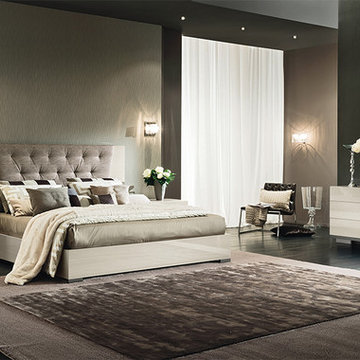
"Watertown MA showroom & design firm"
The finest Italian manufacturers of custom high end contemporary furniture, kitchens, baths & accessories; manufacturers that give utmost importance to functionality, ergonomics & pure design. We invite you to visit us in our Watertown, MA showroom.
モダンスタイルの寝室 (濃色無垢フローリング、磁器タイルの床、トラバーチンの床) の写真
1
