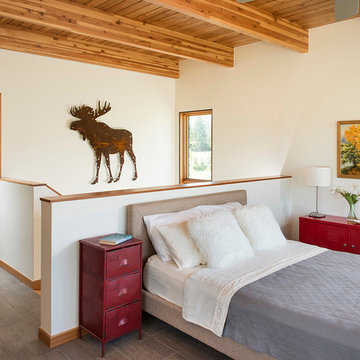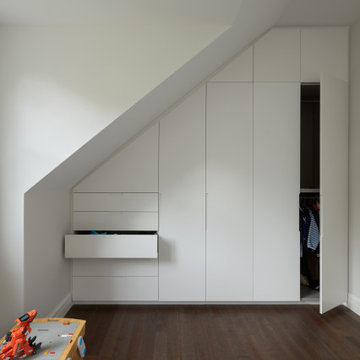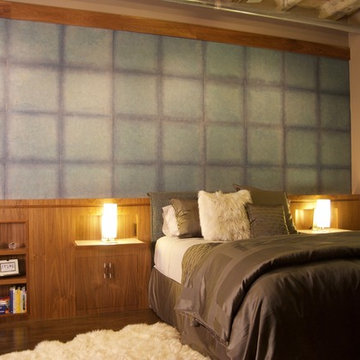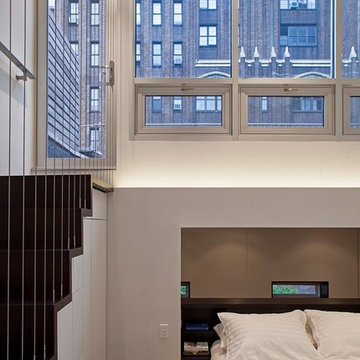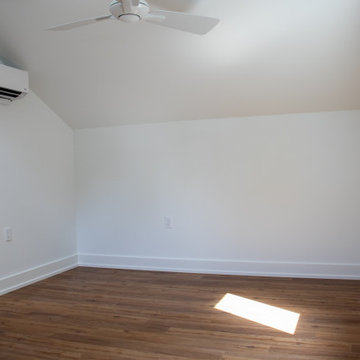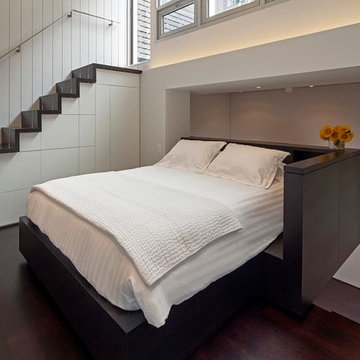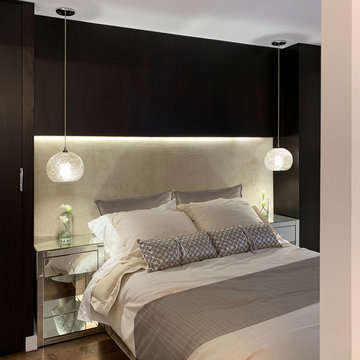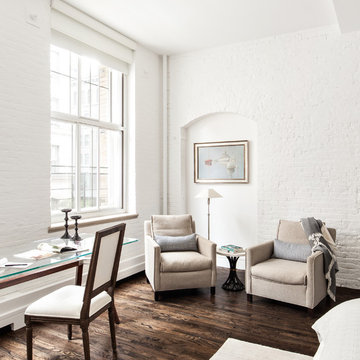モダンスタイルのロフト寝室 (濃色無垢フローリング、ラミネートの床) の写真
絞り込み:
資材コスト
並び替え:今日の人気順
写真 1〜20 枚目(全 162 枚)
1/5
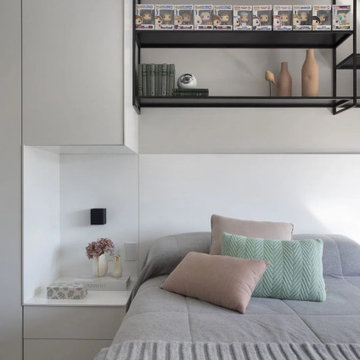
Modern multi-use bedroom with extra storage, brick wall, wood custom bed, and built-in furniture
Example of a small minimalist bedroom. Laminate floor and beige floor bedroom design in Dallas. A lot of natural lighting, custom design, and work area.
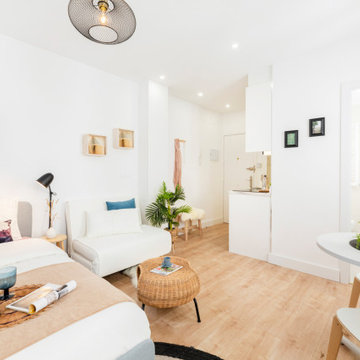
Decoración Apartamento alquiler turístico en Madrid
マドリードにある小さなモダンスタイルのおしゃれなロフト寝室 (白い壁、ラミネートの床)
マドリードにある小さなモダンスタイルのおしゃれなロフト寝室 (白い壁、ラミネートの床)
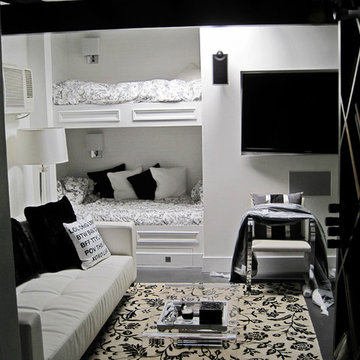
The room looks so inviting now that it is furnished. Another inspired design from the experts in Los Angeles cabinet design.
ロサンゼルスにある中くらいなモダンスタイルのおしゃれなロフト寝室 (ラミネートの床) のレイアウト
ロサンゼルスにある中くらいなモダンスタイルのおしゃれなロフト寝室 (ラミネートの床) のレイアウト
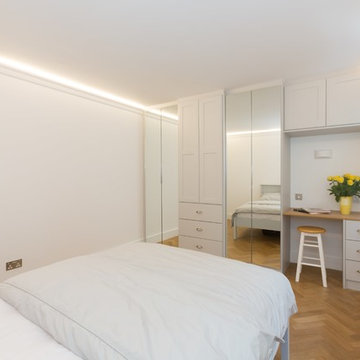
A bright and inspiring girl's bedroom with hardwood herringbone style floor and fresh white walls. It was designed to create a clean, bright and relaxing environment.
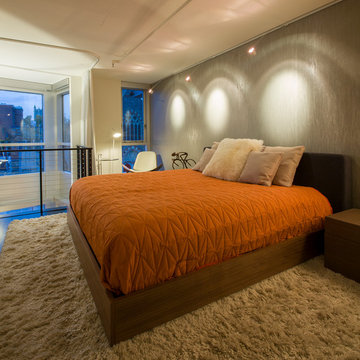
The Master Bedroom wall is covered in a textured wallpaper, that provides both warmth and texture. The openings at the balconies both in the Master Bedroom and in the guest bedroom areas were enlarged, and new railings inserted, that allow for uninterrupted views to the outside views through the two-story loft area. Black-out curtains may be drawn in each of these balconies to provide total escape from daylight. The two story glass wall itself is furnished with mechanized shades that come down to provide shield of the western light.
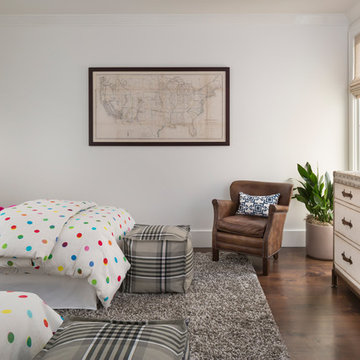
MATERIALS/FLOOR:Walnut floors /WALL: level five smooth/LIGHTS: Lucifer Can lighting /CEILING: level five smooth/TRIM: crown molding, window casing, and base board/
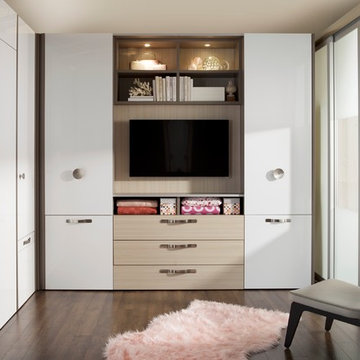
transFORM’s custom designed wall beds provide comfort, convenience and charm without sacrificing valuable floor space. This multifunctional unit was made with White High Gloss and complementing Latte and Light Driftwood finishes. Tastefully accented with large handle, chrome finished hardware and paired with a pop of color, this neutral combination proves to be anything but dull.
Convenience and functionality play a big role in the design of this unit. A wall bed is a perfect addition to any spot that doubles as a guest room or has a limited amount of floor space. Converting your wall bed is a stress-free operation that requires very little effort. In just a few seconds you can unfold this convenient bed into instant sleeping arrangements, complete with a comfortable standard-size mattress. Our convertible design makes it simple to fold out the bed and tuck it back away when not in use.
This dual-purpose unit was designed with tons of cabinetry and shelving for extra storage. With two large cabinets, you can easily hang a long skirt with enough room underneath to store your favorite footwear. Front to back pull-out hanging rods provide ample hanging space in a shallow cabinet. Visualizing your available clothing options face on will cut down the time it takes to mix and match the perfect ensemble.
This design also includes plenty of deep drawer storage, which can be a useful place for storing spare linens. Top shelves are a perfect way to personalize your room with mementos, collectibles and home décor. Open shelving offers a substantial amount of depth, allowing you to display your exclusive handbags. Conveniently kept in the lower cabinet is a hide away ironing board. The drawer mounted ironing board slides out when needed and easily folds up when not in use. It also rotates, which gives you the freedom to position it where you feel most comfortable. Having necessities readily available can make tedious house chores a little more enjoyable.
This design is completed with integrated LED lighting. Positioned by the bed, touch dimmable LED’s provide mood lighting for your living space. Within the open shelving, recessed LED lights enhance the look of the unit while showcasing your displayed possessions. Our lighting systems offer features such as touch switches and dimmers, which allow you to set the right scene and feel at ease and relaxed at home.
Photography by Ken Stabile
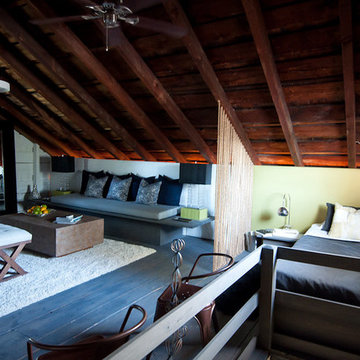
Attic Renovation by Wallace Home Desing Center
Photo Credits: Marie Columna
ニューヨークにある広いモダンスタイルのおしゃれなロフト寝室 (マルチカラーの壁、濃色無垢フローリング) のインテリア
ニューヨークにある広いモダンスタイルのおしゃれなロフト寝室 (マルチカラーの壁、濃色無垢フローリング) のインテリア
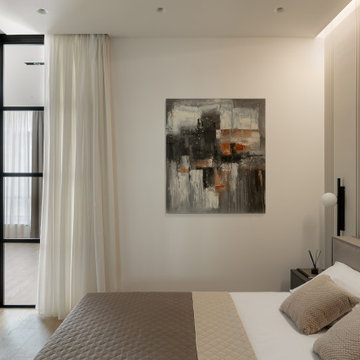
Small beoge bedroom in the condo apartment.
他の地域にある小さなモダンスタイルのおしゃれなロフト寝室 (ベージュの壁、ラミネートの床、茶色い床) のレイアウト
他の地域にある小さなモダンスタイルのおしゃれなロフト寝室 (ベージュの壁、ラミネートの床、茶色い床) のレイアウト
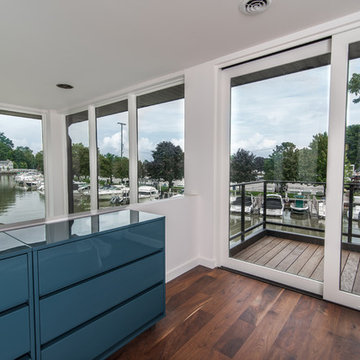
A couple wanted a weekend retreat without spending a majority of their getaway in an automobile. Therefore, a lot was purchased along the Rocky River with the vision of creating a nearby escape less than five miles away from their home. This 1,300 sf 24’ x 24’ dwelling is divided into a four square quadrant with the goal to create a variety of interior and exterior experiences while maintaining a rather small footprint.
Typically, when going on a weekend retreat one has the drive time to decompress. However, without this, the goal was to create a procession from the car to the house to signify such change of context. This concept was achieved through the use of a wood slatted screen wall which must be passed through. After winding around a collection of poured concrete steps and walls one comes to a wood plank bridge and crosses over a Japanese garden leaving all the stresses of the daily world behind.
The house is structured around a nine column steel frame grid, which reinforces the impression one gets of the four quadrants. The two rear quadrants intentionally house enclosed program space but once passed through, the floor plan completely opens to long views down to the mouth of the river into Lake Erie.
On the second floor the four square grid is stacked with one quadrant removed for the two story living area on the first floor to capture heightened views down the river. In a move to create complete separation there is a one quadrant roof top office with surrounding roof top garden space. The rooftop office is accessed through a unique approach by exiting onto a steel grated staircase which wraps up the exterior facade of the house. This experience provides an additional retreat within their weekend getaway, and serves as the apex of the house where one can completely enjoy the views of Lake Erie disappearing over the horizon.
Visually the house extends into the riverside site, but the four quadrant axis also physically extends creating a series of experiences out on the property. The Northeast kitchen quadrant extends out to become an exterior kitchen & dining space. The two-story Northwest living room quadrant extends out to a series of wrap around steps and lounge seating. A fire pit sits in this quadrant as well farther out in the lawn. A fruit and vegetable garden sits out in the Southwest quadrant in near proximity to the shed, and the entry sequence is contained within the Southeast quadrant extension. Internally and externally the whole house is organized in a simple and concise way and achieves the ultimate goal of creating many different experiences within a rationally sized footprint.
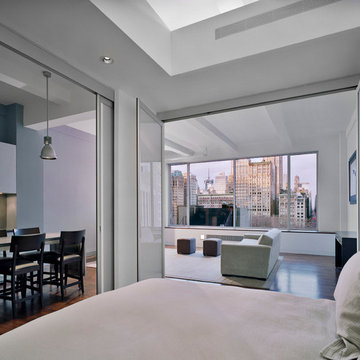
This one bedroom apartment is located in a converted loft building in the Flatiron District of Manhattan overlooking Madison Square, the start of Madison Avenue and the Empire State Building. The project involved a gut renovation interior fit-out including the replacement of the windows.
In order to maximize natural light and open up views from the apartment, the layout is divided into three "layers" from enclosed to semi-open to open. The bedroom is set back as far as possible within the central layer so that the living room can occupy the entire width of the window wall. The bedroom was designed to be a flexible space that can be completely open to the living room and kitchen during the day, creating one large space, but enclosed at night. This is achieved with sliding and folding glass doors on two sides of the bedroom that can be partially or completely opened as required.
The open plan kitchen is focused on a long island that acts as a food preparation area, workspace and can be extended to create a dining table projecting into the living room. The bathroom acts as a counterpoint to the light, open plan design of the rest of the apartment, with a sense of luxury provided by the finishes, the generous shower and bath and three separate lighting systems that can be used together or individually to define the mood of the space.
The materials throughout the apartment are a simple palette of glass, metal, stone and wood.
www.archphoto.com
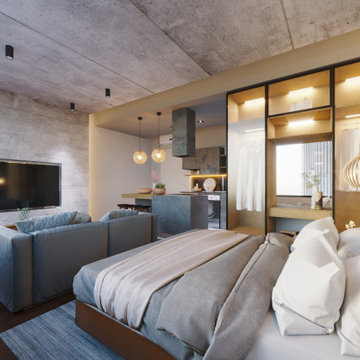
Interior Design / Complete Renovation / Materials & Furniture Procurement
Turning an office at Porto downtown into a residential studio perfectly suited for short term rental.
All stages were done by our team: Materials procurement & selection, Contractors procurement, Site supervision, furniture procurement & selection.
モダンスタイルのロフト寝室 (濃色無垢フローリング、ラミネートの床) の写真
1
