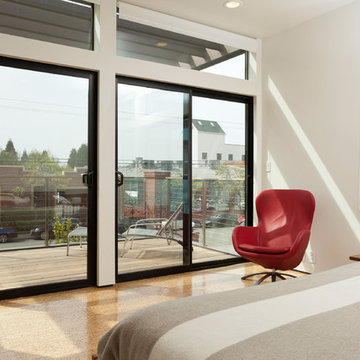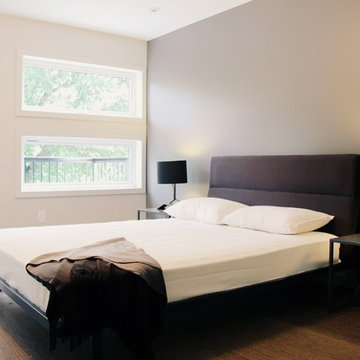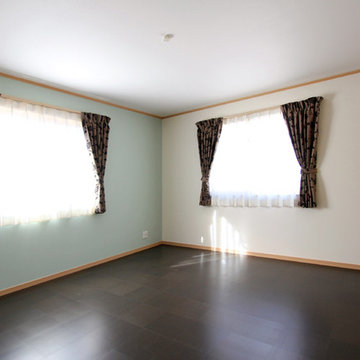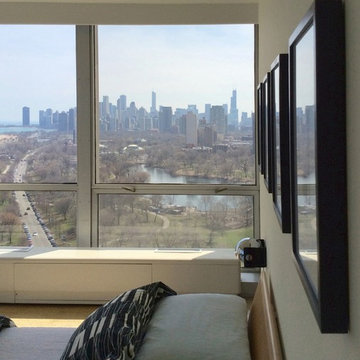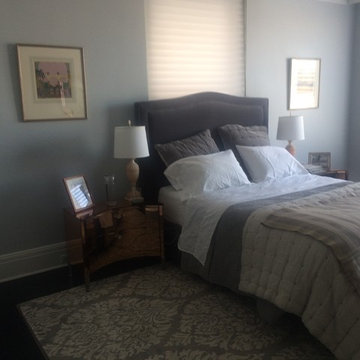モダンスタイルの主寝室 (コルクフローリング) の写真
絞り込み:
資材コスト
並び替え:今日の人気順
写真 1〜20 枚目(全 40 枚)
1/4
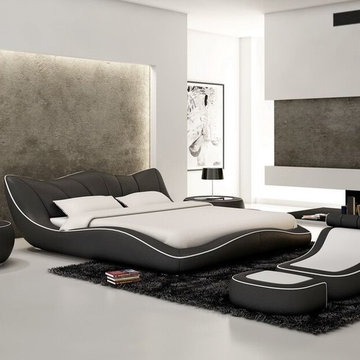
Modern and sophisticated are two words to describe the J215B contemporary leather bed that fits a bedroom with the same atmosphere. Featuring tufted leather, it displays flowing lines from the headboard down to the bed frame. Platform in appearance and upholstered in full PVC material, J215 modern bed can be upgraded to fine leather quality via our customer service.
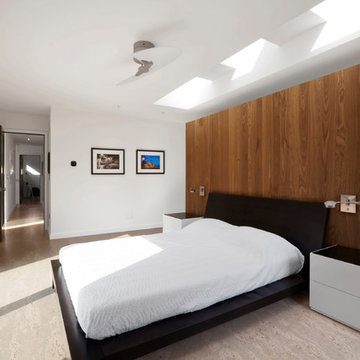
Master Bedroom takes primary spot in bedroom wing with expansive views to the site + open-concept access to Master Bathroom and Deck - Architecture/Interiors: HAUS | Architecture For Modern Lifestyles - Construction Management: WERK | Building Modern - Photography: HAUS
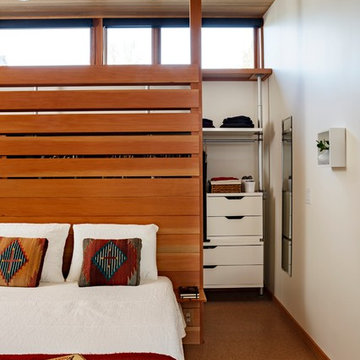
The slatted wall partition serves as a headboard as well a a room divider separating the room from the closet.
Lincoln Barbour Photo
ポートランドにある中くらいなモダンスタイルのおしゃれな主寝室 (白い壁、コルクフローリング)
ポートランドにある中くらいなモダンスタイルのおしゃれな主寝室 (白い壁、コルクフローリング)

Home is about creating a sense of place. Little moments add up to a sense of well being, such as looking out at framed views of the garden, or feeling the ocean breeze waft through the house. This connection to place guided the overall design, with the practical requirements to add a bedroom and bathroom quickly ( the client was pregnant!), and in a way that allowed the couple to live at home during the construction. The design also focused on connecting the interior to the backyard while maintaining privacy from nearby neighbors.
Sustainability was at the forefront of the project, from choosing green building materials to designing a high-efficiency space. The composite bamboo decking, cork and bamboo flooring, tiles made with recycled content, and cladding made of recycled paper are all examples of durable green materials that have a wonderfully rich tactility to them.
This addition was a second phase to the Mar Vista Sustainable Remodel, which took a tear-down home and transformed it into this family's forever home.
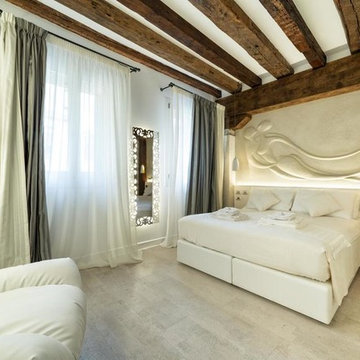
Camera 4
La prima delle due camere situate in una zona della residenza risalente al periodo preottocentesco. Gli elementi architettonici caratteristici della camera sono stati messi in risalto lasciandoli al naturale e creando contrasto cromatico col bianco delle pareti e degli arredi. Nota che caratterizza ulteriormente la stanza è il grande bassorilievo romantico sopra il letto realizzato da una scultrice.
Idea Design Factory.com
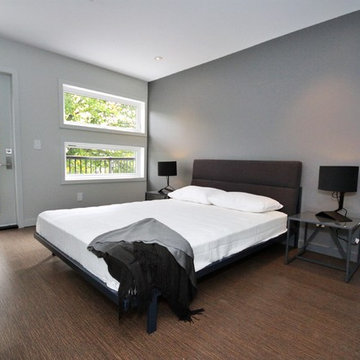
Ryan Bohle with www.SaskatoonRealEstate.com
他の地域にある中くらいなモダンスタイルのおしゃれな主寝室 (コルクフローリング)
他の地域にある中くらいなモダンスタイルのおしゃれな主寝室 (コルクフローリング)
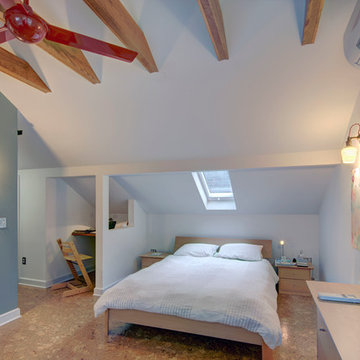
The original walk-up attic in this 1950 home was too low and cramped to be of use as a finished space. We engineered a new roof structure that gave us the needed headroom for a master bedroom, his and hers closets, an en-suite laundry and bathroom. The addition follows the original roofline, and so is virtually undetectable from the street. Exposed roof truss structure, corner window and cork floor adds to the mid-century aesthetic. A master retreat that feels very isolated from the rest if the house and creates great living space out of nothing.
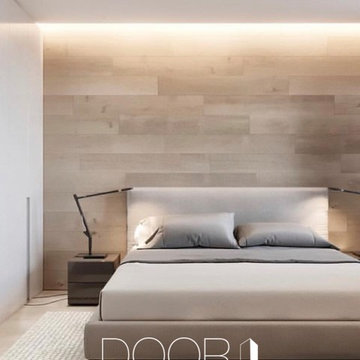
arredamento della camera da letto in stile contemporaneo per un'appartamento nel centro città
小さなモダンスタイルのおしゃれな主寝室 (ベージュの壁、コルクフローリング、ベージュの床) のレイアウト
小さなモダンスタイルのおしゃれな主寝室 (ベージュの壁、コルクフローリング、ベージュの床) のレイアウト
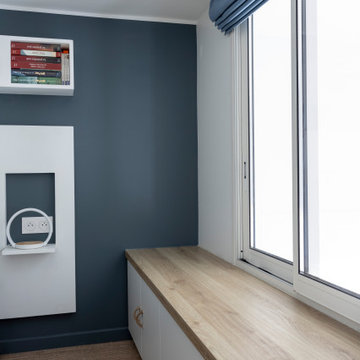
La nouvelle chambre parental avec son mur gris pétrole et sa tête de lit / étagères sur mesure en mdf peint. La bande d'étagères intégrer les éclairages.
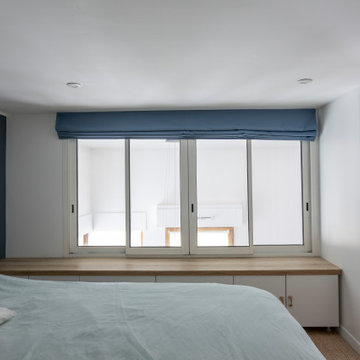
La nouvelle chambre parental avec son mur gris pétrole et sa tête de lit / étagères sur mesure en mdf peint. La bande d'étagères intégrer les éclairages.
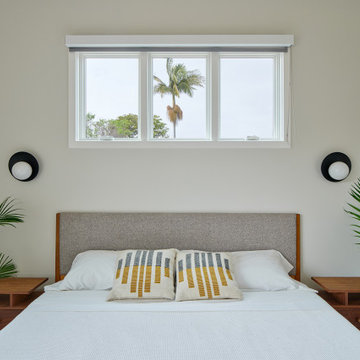
Home is about creating a sense of place. Little moments add up to a sense of well being, such as looking out at framed views of the garden, or feeling the ocean breeze waft through the house. This connection to place guided the overall design, with the practical requirements to add a bedroom and bathroom quickly ( the client was pregnant!), and in a way that allowed the couple to live at home during the construction. The design also focused on connecting the interior to the backyard while maintaining privacy from nearby neighbors.
Sustainability was at the forefront of the project, from choosing green building materials to designing a high-efficiency space. The composite bamboo decking, cork and bamboo flooring, tiles made with recycled content, and cladding made of recycled paper are all examples of durable green materials that have a wonderfully rich tactility to them.
This addition was a second phase to the Mar Vista Sustainable Remodel, which took a tear-down home and transformed it into this family's forever home.
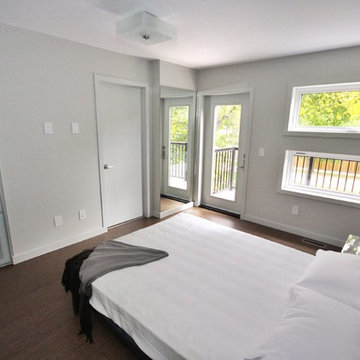
Ryan Bohle with www.SaskatoonRealEstate.com
他の地域にある中くらいなモダンスタイルのおしゃれな主寝室 (コルクフローリング) のレイアウト
他の地域にある中くらいなモダンスタイルのおしゃれな主寝室 (コルクフローリング) のレイアウト
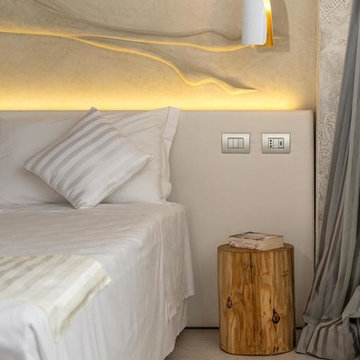
Camera 5
La seconda delle due camere situate in una zona della residenza risalente al periodo preottocentesco. Il bassorilievo romantico sopra il letto si integra perfettamente con le travi in legno scuro, in contrasto col bianco delle pareti e degli arredi. Un grande vetro si apre sulla doccia che grazie alla cromoterapia riempie la stanza di una particolare luce colorata.
Idea Design Factory.com
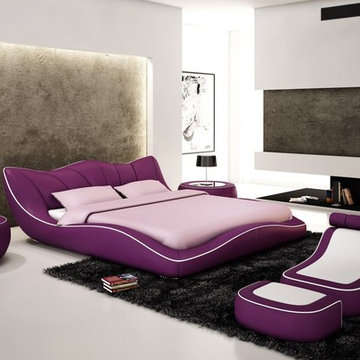
Product Code: 215, white and purple color combination, smooth finish at side rails and footboard, round end table with black tempered glass top, other night table is available, rest lounge is available too with different colors and materials! double, queen and king size are options!
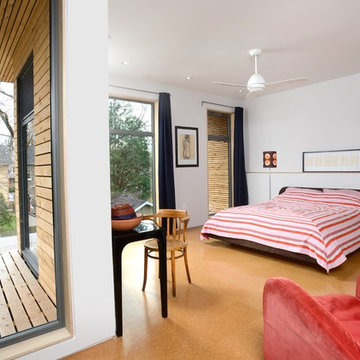
Trevor Weeks, Photowalla
トロントにあるモダンスタイルのおしゃれな主寝室 (白い壁、コルクフローリング、暖炉なし) のインテリア
トロントにあるモダンスタイルのおしゃれな主寝室 (白い壁、コルクフローリング、暖炉なし) のインテリア
モダンスタイルの主寝室 (コルクフローリング) の写真
1
