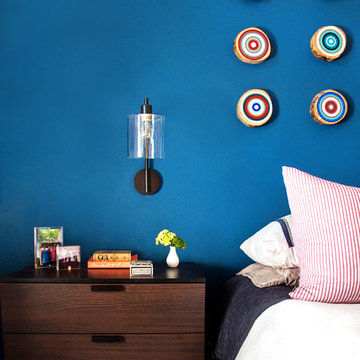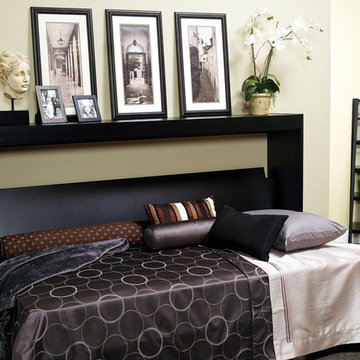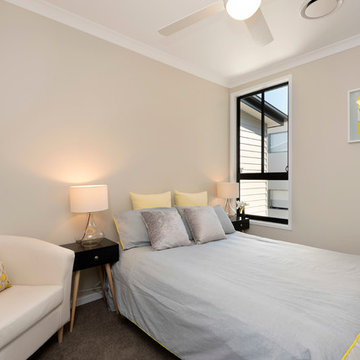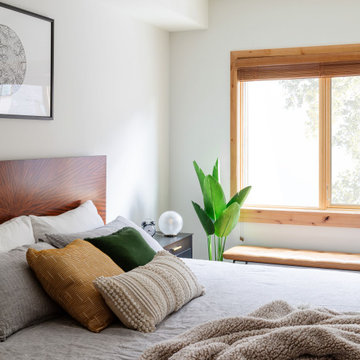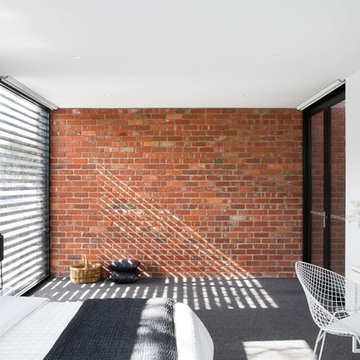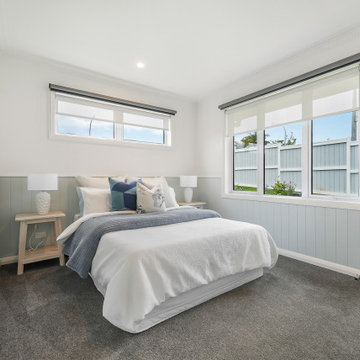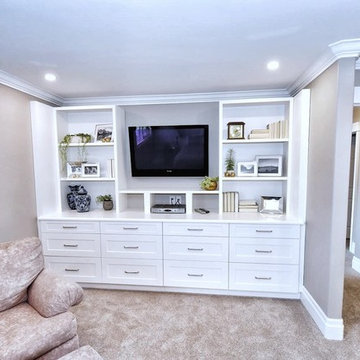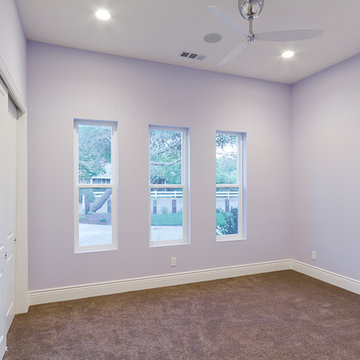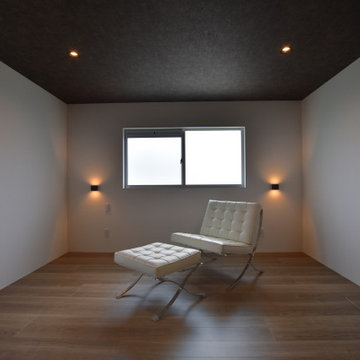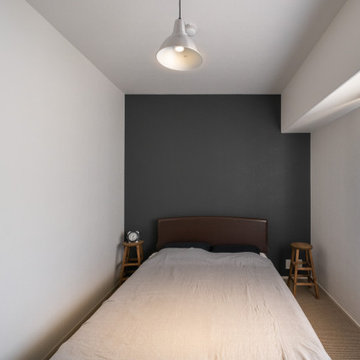モダンスタイルの寝室 (カーペット敷き、合板フローリング、茶色い床) の写真
絞り込み:
資材コスト
並び替え:今日の人気順
写真 1〜20 枚目(全 482 枚)
1/5
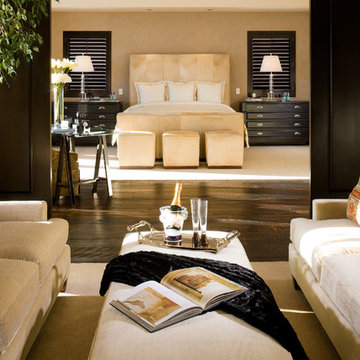
This master bedroom suite with lounge area is finished with mountain modern furnishings from Aspen Design Room. Dark hardwood floors contrast starkly with the cream colored hide bed.
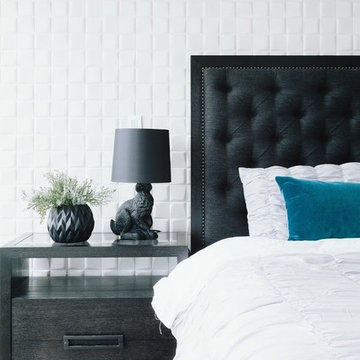
Bedroom Design at Pacific Rim Hotel Residence Designed by Linhan Design.
Wide and sleek side table in shade of black contracting the white paneled wall.
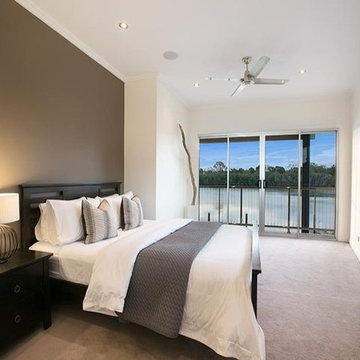
This unique riverfront home at the enviable 101 Brisbane Corso, Fairfield address has been designed to capture every aspect of the panoramic views of the river, and perfect northerly breezes that flow throughout the home.
Meticulous attention to detail in the design phase has ensured that every specification reflects unwavering quality and future practicality. No expense has been spared in producing a design that will surpass all expectations with an extensive list of features only a home of this calibre would possess.
The open layout encompasses three levels of multiple living spaces that blend together seamlessly and all accessible by the private lift. Easy, yet sophisticated interior details combine travertine marble and Blackbutt hardwood floors with calming tones, while oversized windows and glass doors open onto a range of outdoor spaces all designed around the spectacular river back drop. This relaxed and balanced design maximises on natural light while creating a number of vantage points from which to enjoy the sweeping views over the Brisbane River and city skyline.
The centrally located kitchen brings function and form with a spacious walk through, butler style pantry; oversized island bench; Miele appliances including plate warmer, steam oven, combination microwave & induction cooktop; granite benchtops and an abundance of storage sure to impress.
Four large bedrooms, 3 of which are ensuited, offer a degree of flexibility and privacy for families of all ages and sizes. The tranquil master retreat is perfectly positioned at the back of the home enjoying the stunning river & city view, river breezes and privacy.
The lower level has been created with entertaining in mind. With both indoor and outdoor entertaining spaces flowing beautifully to the architecturally designed saltwater pool with heated spa, through to the 10m x 3.5m pontoon creating the ultimate water paradise! The large indoor space with full glass backdrop ensures you can enjoy all that is on offer. Complete the package with a 4 car garage with room for all the toys and you have a home you will never want to leave.
A host of outstanding additional features further assures optimal comfort, including a dedicated study perfect for a home office; home theatre complete with projector & HDD recorder; private glass walled lift; commercial quality air-conditioning throughout; colour video intercom; 8 zone audio system; vacuum maid; back to base alarm just to name a few.
Located beside one of the many beautiful parks in the area, with only one neighbour and uninterrupted river views, it is hard to believe you are only 4km to the CBD and so close to every convenience imaginable. With easy access to the Green Bridge, QLD Tennis Centre, Major Hospitals, Major Universities, Private Schools, Transport & Fairfield Shopping Centre.
Features of 101 Brisbane Corso, Fairfield at a glance:
- Large 881 sqm block, beside the park with only one neighbour
- Panoramic views of the river, through to the Green Bridge and City
- 10m x 3.5m pontoon with 22m walkway
- Glass walled lift, a unique feature perfect for families of all ages & sizes
- 4 bedrooms, 3 with ensuite
- Tranquil master retreat perfectly positioned at the back of the home enjoying the stunning river & city view & river breezes
- Gourmet kitchen with Miele appliances - plate warmer, steam oven, combination microwave & induction cook top
- Granite benches in the kitchen, large island bench and spacious walk in pantry sure to impress
- Multiple living areas spread over 3 distinct levels
- Indoor and outdoor entertaining spaces to enjoy everything the river has to offer
- Beautiful saltwater pool & heated spa
- Dedicated study perfect for a home office
- Home theatre complete with Panasonic 3D Blue Ray HDD recorder, projector & home theatre speaker system
- Commercial quality air-conditioning throughout + vacuum maid
- Back to base alarm system & video intercom
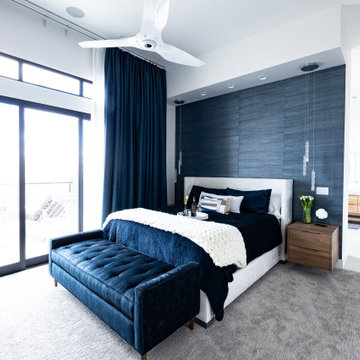
An elegant master bedroom that was designed for luxury and relaxation with a large fireplace and expansive views of the city and mountain landscapes. Above the bed we lowered the ceiling creating a soffit to integrate reading lights and suspended multi-pendants suspended over the custom floating walnut nightstands. Behind the bed is a deep shimmery blue textured wallpaper. Custom floor to ceiling draperies and sheers cover the large sliders that lead out to the large deck with lounge chairs.
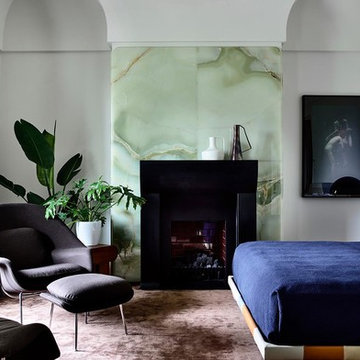
Architects: B.E. Architecture
Photographer: Derek Swalwell
ロサンゼルスにあるモダンスタイルのおしゃれな寝室 (グレーの壁、カーペット敷き、標準型暖炉、茶色い床、グレーとブラウン) のレイアウト
ロサンゼルスにあるモダンスタイルのおしゃれな寝室 (グレーの壁、カーペット敷き、標準型暖炉、茶色い床、グレーとブラウン) のレイアウト
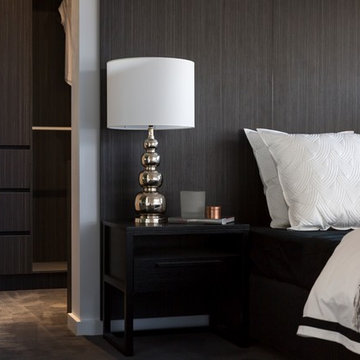
The dark colour palette in the master bedroom creates a calming space where one can relax. The dark timber panelling on the wall behind the bed turns into a beautiful headboard that blends perfectly with the walk in robe cabinetry.
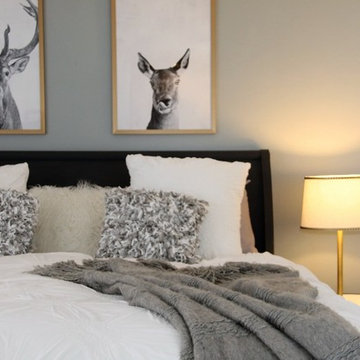
Luxe modern deer themed Master bedroom. Anne Sloan chalkboard paint revitalizes this solid cherry wood sleigh bed. A bit of faux fur for fun.
他の地域にある中くらいなモダンスタイルのおしゃれな主寝室 (グレーの壁、カーペット敷き、茶色い床) のインテリア
他の地域にある中くらいなモダンスタイルのおしゃれな主寝室 (グレーの壁、カーペット敷き、茶色い床) のインテリア
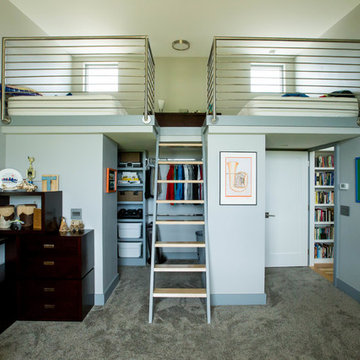
Net Zero House boys' bedroom. Building a loft for the boys' beds allowed them to each have a full-sized bed without taking up all the floor space. The closets fit nicely below the beds, and the rest of the room is freed up to be a living space for them and their friends.
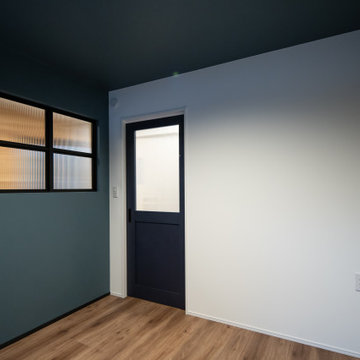
1階であまり採光の望めない部屋を主寝室としました。
落ち着いた雰囲気にクロスの色も選びました。
玄関側にFIXの内窓を取付玄関側からの明り取りにしました。
他の地域にあるモダンスタイルのおしゃれな主寝室 (緑の壁、合板フローリング、茶色い床、クロスの天井)
他の地域にあるモダンスタイルのおしゃれな主寝室 (緑の壁、合板フローリング、茶色い床、クロスの天井)

将来、子供部屋を通らなくてもベランダに出る事ができる寝室。
名古屋にある広いモダンスタイルのおしゃれな主寝室 (白い壁、合板フローリング、暖炉なし、茶色い床、クロスの天井、壁紙) のインテリア
名古屋にある広いモダンスタイルのおしゃれな主寝室 (白い壁、合板フローリング、暖炉なし、茶色い床、クロスの天井、壁紙) のインテリア
モダンスタイルの寝室 (カーペット敷き、合板フローリング、茶色い床) の写真
1
