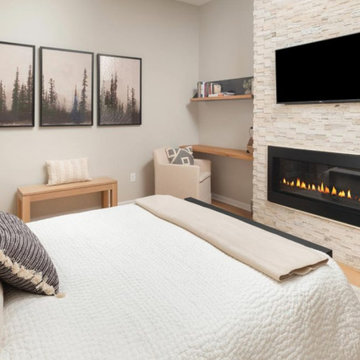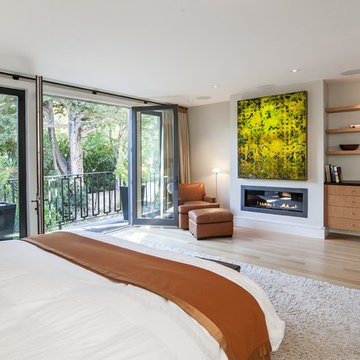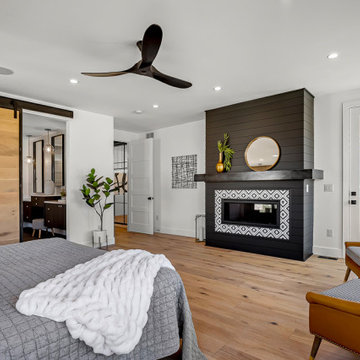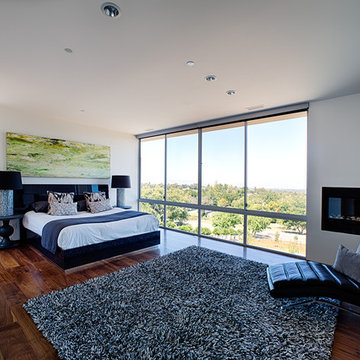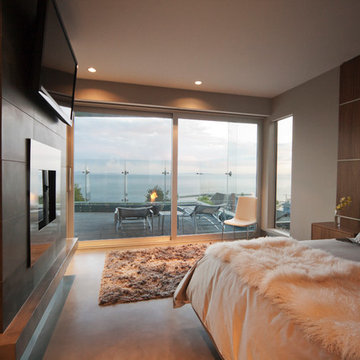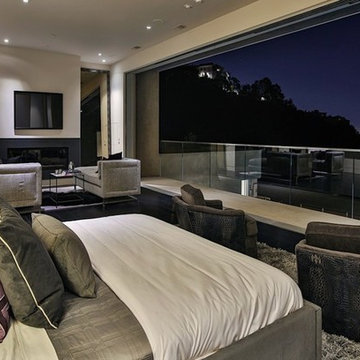モダンスタイルの寝室 (金属の暖炉まわり、塗装板張りの暖炉まわり) の写真
絞り込み:
資材コスト
並び替え:今日の人気順
写真 1〜20 枚目(全 197 枚)
1/4
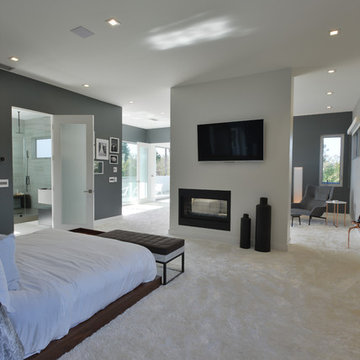
Modern design by Alberto Juarez and Darin Radac of Novum Architecture in Los Angeles.
ロサンゼルスにある広いモダンスタイルのおしゃれな主寝室 (グレーの壁、カーペット敷き、金属の暖炉まわり、両方向型暖炉) のレイアウト
ロサンゼルスにある広いモダンスタイルのおしゃれな主寝室 (グレーの壁、カーペット敷き、金属の暖炉まわり、両方向型暖炉) のレイアウト
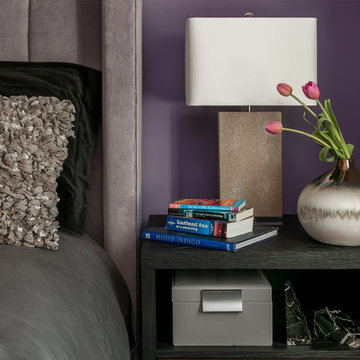
Anastasia Alkema Photography
中くらいなモダンスタイルのおしゃれな客用寝室 (紫の壁、濃色無垢フローリング、横長型暖炉、金属の暖炉まわり、茶色い床) のレイアウト
中くらいなモダンスタイルのおしゃれな客用寝室 (紫の壁、濃色無垢フローリング、横長型暖炉、金属の暖炉まわり、茶色い床) のレイアウト
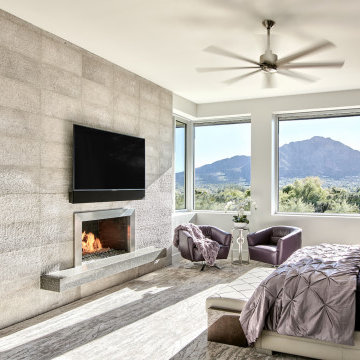
With nearly 14,000 square feet of transparent planar architecture, In Plane Sight, encapsulates — by a horizontal bridge-like architectural form — 180 degree views of Paradise Valley, iconic Camelback Mountain, the city of Phoenix, and its surrounding mountain ranges.
Large format wall cladding, wood ceilings, and an enviable glazing package produce an elegant, modernist hillside composition.
The challenges of this 1.25 acre site were few: a site elevation change exceeding 45 feet and an existing older home which was demolished. The client program was straightforward: modern and view-capturing with equal parts indoor and outdoor living spaces.
Though largely open, the architecture has a remarkable sense of spatial arrival and autonomy. A glass entry door provides a glimpse of a private bridge connecting master suite to outdoor living, highlights the vista beyond, and creates a sense of hovering above a descending landscape. Indoor living spaces enveloped by pocketing glass doors open to outdoor paradise.
The raised peninsula pool, which seemingly levitates above the ground floor plane, becomes a centerpiece for the inspiring outdoor living environment and the connection point between lower level entertainment spaces (home theater and bar) and upper outdoor spaces.
Project Details: In Plane Sight
Architecture: Drewett Works
Developer/Builder: Bedbrock Developers
Interior Design: Est Est and client
Photography: Werner Segarra
Awards
Room of the Year, Best in American Living Awards 2019
Platinum Award – Outdoor Room, Best in American Living Awards 2019
Silver Award – One-of-a-Kind Custom Home or Spec 6,001 – 8,000 sq ft, Best in American Living Awards 2019

Interior Designer Jacques Saint Dizier
Frank Paul Perez, Red Lily Studios
サンフランシスコにある巨大なモダンスタイルのおしゃれな主寝室 (ベージュの壁、無垢フローリング、両方向型暖炉、金属の暖炉まわり)
サンフランシスコにある巨大なモダンスタイルのおしゃれな主寝室 (ベージュの壁、無垢フローリング、両方向型暖炉、金属の暖炉まわり)
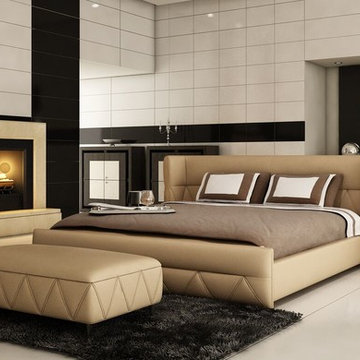
The Modrest B1310 Modern Beige Bonded Leather Bed offers an exciting restful design featuring a recessed wingback headboard and an extended footboard. Upholstered in beige HX001-35 bonded leather, it features seamed zigzag patterns on the lower portion of the headboard and footboard. The wingback section of the headboard is raised by svelte beige upholstered feet capped with a tiny round chrome metal. This modern bed is available in double, queen and king, Other colors are available!
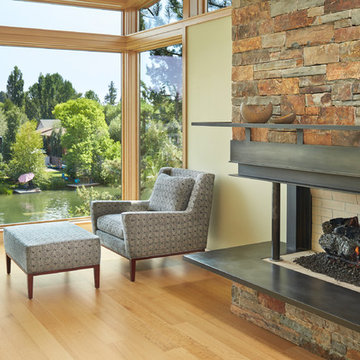
Photo Benjamin Benschneider
シアトルにある中くらいなモダンスタイルのおしゃれな寝室 (コーナー設置型暖炉、金属の暖炉まわり、淡色無垢フローリング) のインテリア
シアトルにある中くらいなモダンスタイルのおしゃれな寝室 (コーナー設置型暖炉、金属の暖炉まわり、淡色無垢フローリング) のインテリア
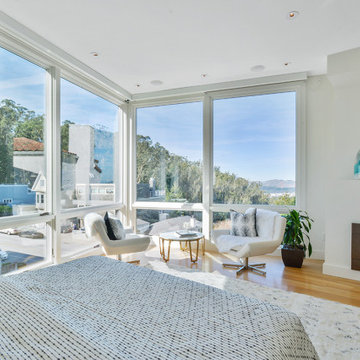
Spectacular views, a tricky site and the desirability of maintaining views and light for adjacent neighbors inspired our design for this new house in Clarendon Heights. The facade features subtle shades of stucco, coordinating dark aluminum windows and a bay element which twists to capture views of the Golden Gate Bridge. Built into an upsloping site, retaining walls allowed us to create a bi-level rear yard with the lower part at the main living level and an elevated upper deck with sweeping views of San Francisco. The interiors feature an open plan, high ceilings, luxurious finishes and a dramatic curving stair with metal railings which swoop up to a second-floor sky bridge. Well-placed windows, including clerestories flood all of the interior spaces with light.
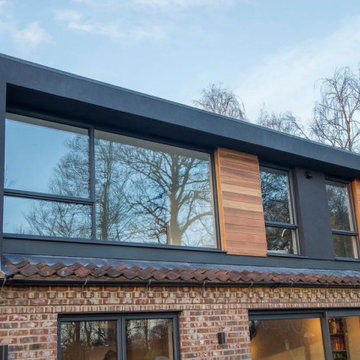
The Dormer has a flat roof and a window on top. Two of these, arranged symmetrically, are usually found under one roof.
ロンドンにある広いモダンスタイルのおしゃれな主寝室 (白い壁、リノリウムの床、全タイプの暖炉、金属の暖炉まわり、茶色い床、全タイプの天井の仕上げ、全タイプの壁の仕上げ) のレイアウト
ロンドンにある広いモダンスタイルのおしゃれな主寝室 (白い壁、リノリウムの床、全タイプの暖炉、金属の暖炉まわり、茶色い床、全タイプの天井の仕上げ、全タイプの壁の仕上げ) のレイアウト
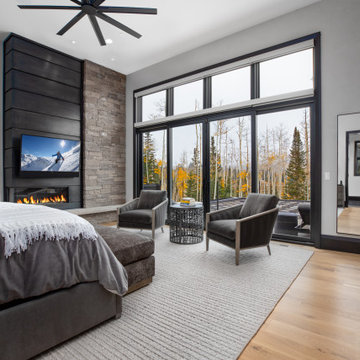
ソルトレイクシティにある広いモダンスタイルのおしゃれな主寝室 (グレーの壁、淡色無垢フローリング、コーナー設置型暖炉、金属の暖炉まわり、茶色い床) のレイアウト
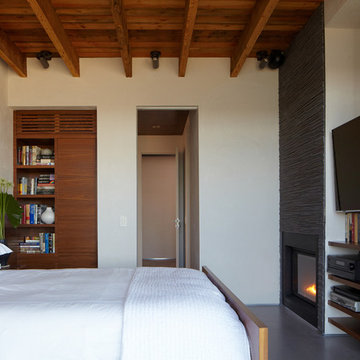
Professional interior shots by Phillip Ennis Photography, exterior shots provided by Architect's firm.
ニューヨークにある中くらいなモダンスタイルのおしゃれな寝室 (白い壁、標準型暖炉、コンクリートの床、金属の暖炉まわり) のインテリア
ニューヨークにある中くらいなモダンスタイルのおしゃれな寝室 (白い壁、標準型暖炉、コンクリートの床、金属の暖炉まわり) のインテリア
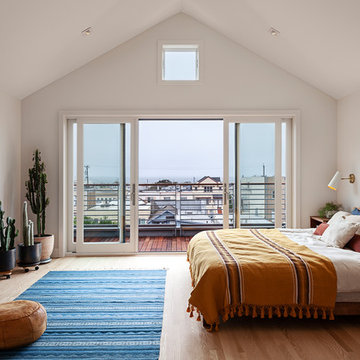
Master bedroom with a view of Ocean Beach.
Michele Lee Wilson
サンフランシスコにあるモダンスタイルのおしゃれな主寝室 (白い壁、淡色無垢フローリング、薪ストーブ、金属の暖炉まわり)
サンフランシスコにあるモダンスタイルのおしゃれな主寝室 (白い壁、淡色無垢フローリング、薪ストーブ、金属の暖炉まわり)
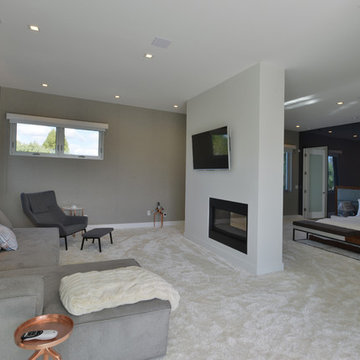
Modern design by Alberto Juarez and Darin Radac of Novum Architecture in Los Angeles.
ロサンゼルスにある広いモダンスタイルのおしゃれな主寝室 (グレーの壁、カーペット敷き、標準型暖炉、金属の暖炉まわり) のレイアウト
ロサンゼルスにある広いモダンスタイルのおしゃれな主寝室 (グレーの壁、カーペット敷き、標準型暖炉、金属の暖炉まわり) のレイアウト

This 6,500-square-foot one-story vacation home overlooks a golf course with the San Jacinto mountain range beyond. The house has a light-colored material palette—limestone floors, bleached teak ceilings—and ample access to outdoor living areas.
Builder: Bradshaw Construction
Architect: Marmol Radziner
Interior Design: Sophie Harvey
Landscape: Madderlake Designs
Photography: Roger Davies
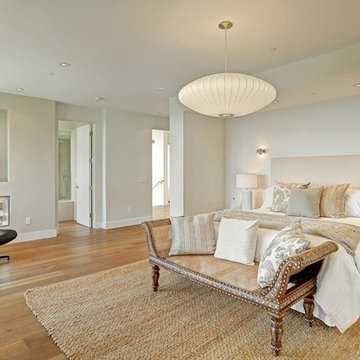
Architect: Nadav Rokach
Interior Design: Eliana Rokach
Contractor: Building Solutions and Design, Inc
Staging: Rachel Leigh Ward/ Meredit Baer
ロサンゼルスにある広いモダンスタイルのおしゃれな主寝室 (ベージュの壁、無垢フローリング、両方向型暖炉、金属の暖炉まわり) のレイアウト
ロサンゼルスにある広いモダンスタイルのおしゃれな主寝室 (ベージュの壁、無垢フローリング、両方向型暖炉、金属の暖炉まわり) のレイアウト
モダンスタイルの寝室 (金属の暖炉まわり、塗装板張りの暖炉まわり) の写真
1
