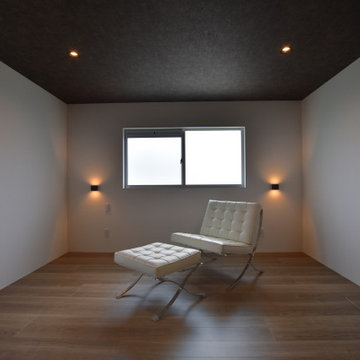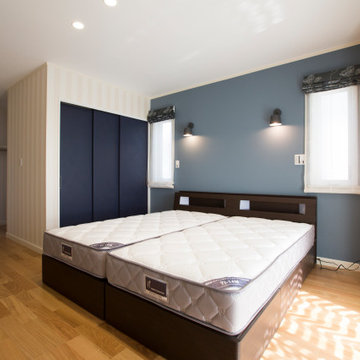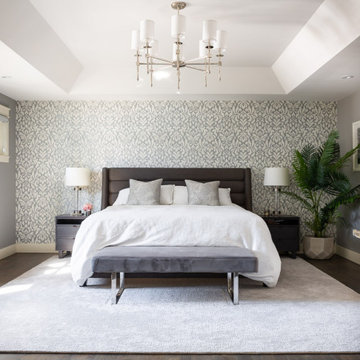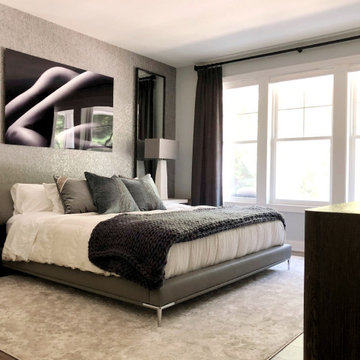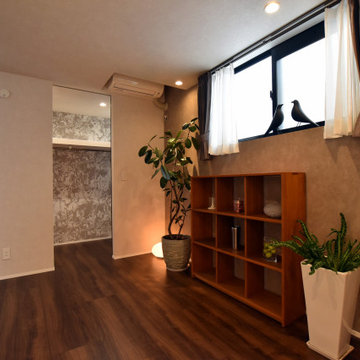モダンスタイルの寝室 (暖炉なし、茶色い床、壁紙) の写真
絞り込み:
資材コスト
並び替え:今日の人気順
写真 1〜20 枚目(全 116 枚)
1/5
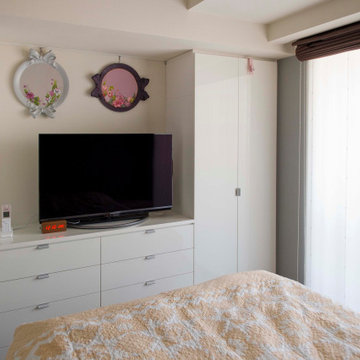
白い艶のある収納家具が自然光を反射し、空間を明るく演出する。
東京都下にある小さなモダンスタイルのおしゃれな主寝室 (グレーの壁、塗装フローリング、暖炉なし、茶色い床、クロスの天井、壁紙、アクセントウォール、グレーの天井) のレイアウト
東京都下にある小さなモダンスタイルのおしゃれな主寝室 (グレーの壁、塗装フローリング、暖炉なし、茶色い床、クロスの天井、壁紙、アクセントウォール、グレーの天井) のレイアウト
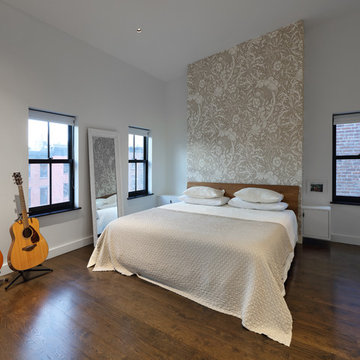
Full gut renovation and facade restoration of an historic 1850s wood-frame townhouse. The current owners found the building as a decaying, vacant SRO (single room occupancy) dwelling with approximately 9 rooming units. The building has been converted to a two-family house with an owner’s triplex over a garden-level rental.
Due to the fact that the very little of the existing structure was serviceable and the change of occupancy necessitated major layout changes, nC2 was able to propose an especially creative and unconventional design for the triplex. This design centers around a continuous 2-run stair which connects the main living space on the parlor level to a family room on the second floor and, finally, to a studio space on the third, thus linking all of the public and semi-public spaces with a single architectural element. This scheme is further enhanced through the use of a wood-slat screen wall which functions as a guardrail for the stair as well as a light-filtering element tying all of the floors together, as well its culmination in a 5’ x 25’ skylight.
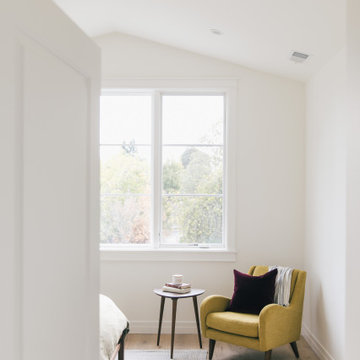
This project was a complete gut remodel of the owner's childhood home. They demolished it and rebuilt it as a brand-new two-story home to house both her retired parents in an attached ADU in-law unit, as well as her own family of six. Though there is a fire door separating the ADU from the main house, it is often left open to create a truly multi-generational home. For the design of the home, the owner's one request was to create something timeless, and we aimed to honor that.
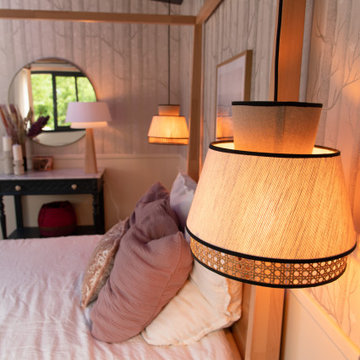
Décoration d'une chambre en harmonie avec un plafond traité en peinture irisée violette déjà existant que les clients souhaitaient conserver.
ナントにある小さなモダンスタイルのおしゃれな主寝室 (ベージュの壁、無垢フローリング、暖炉なし、茶色い床、三角天井、壁紙) のレイアウト
ナントにある小さなモダンスタイルのおしゃれな主寝室 (ベージュの壁、無垢フローリング、暖炉なし、茶色い床、三角天井、壁紙) のレイアウト
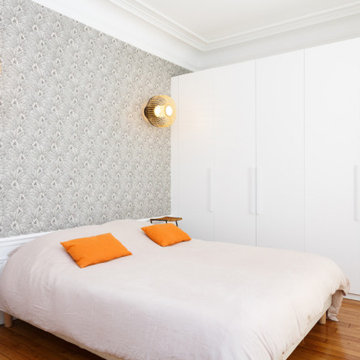
Les propriétaires ont voulu créer une atmosphère poétique et raffinée. Le contraste des couleurs apporte lumière et caractère à cet appartement. Nous avons rénové tous les éléments d'origine de l'appartement.
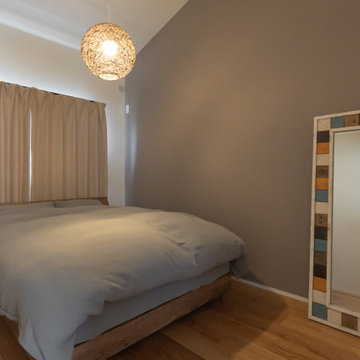
6帖の寝室。勾配天井になっているので、開放的な空間に。一面のクロスを温かみのあるブラウンにして落ち着いた空間にしました。照明や鏡、ドライフラワーもカワイイ。
他の地域にあるモダンスタイルのおしゃれな主寝室 (ベージュの壁、合板フローリング、暖炉なし、茶色い床、クロスの天井、壁紙、アクセントウォール、白い天井) のレイアウト
他の地域にあるモダンスタイルのおしゃれな主寝室 (ベージュの壁、合板フローリング、暖炉なし、茶色い床、クロスの天井、壁紙、アクセントウォール、白い天井) のレイアウト
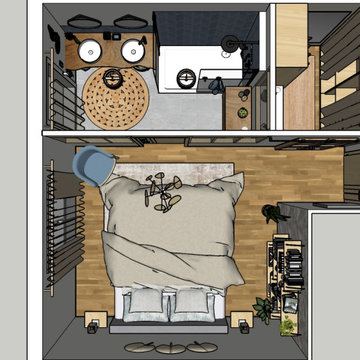
Vue du dessus de la suite parentale avec chambre + salle de bain + dressing.
グルノーブルにある中くらいなモダンスタイルのおしゃれな主寝室 (白い壁、淡色無垢フローリング、暖炉なし、茶色い床、壁紙) のインテリア
グルノーブルにある中くらいなモダンスタイルのおしゃれな主寝室 (白い壁、淡色無垢フローリング、暖炉なし、茶色い床、壁紙) のインテリア
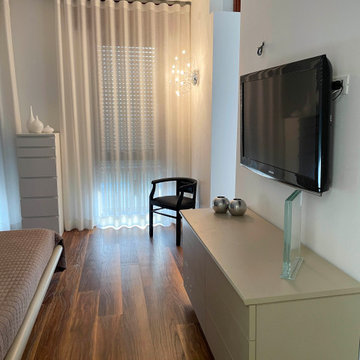
他の地域にある広いモダンスタイルのおしゃれな主寝室 (グレーの壁、濃色無垢フローリング、暖炉なし、茶色い床、折り上げ天井、壁紙) のレイアウト
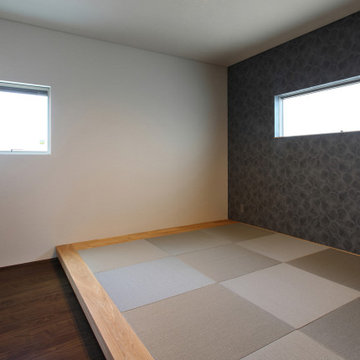
庭住の舎|Studio tanpopo-gumi
撮影|野口 兼史
豊かな自然を感じる中庭を内包する住まい。日々の何気ない日常を 四季折々に 豊かに・心地良く・・・
畳の小上がりの寝室 扉の奥は 書斎スペース。
他の地域にある中くらいなモダンスタイルのおしゃれな主寝室 (グレーの壁、畳、暖炉なし、茶色い床、クロスの天井、壁紙) のインテリア
他の地域にある中くらいなモダンスタイルのおしゃれな主寝室 (グレーの壁、畳、暖炉なし、茶色い床、クロスの天井、壁紙) のインテリア
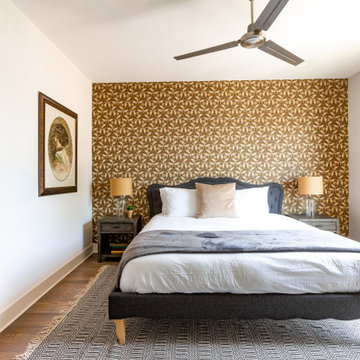
Bedroom we designed for an Airbnb in an Airbnb Community.
ナッシュビルにある中くらいなモダンスタイルのおしゃれな客用寝室 (黒い壁、淡色無垢フローリング、暖炉なし、茶色い床、壁紙)
ナッシュビルにある中くらいなモダンスタイルのおしゃれな客用寝室 (黒い壁、淡色無垢フローリング、暖炉なし、茶色い床、壁紙)
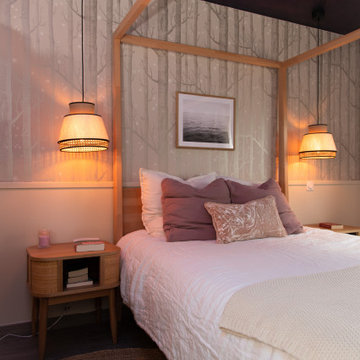
Décoration d'une chambre en harmonie avec un plafond traité en peinture irisée violette déjà existant que les clients souhaitaient conserver.
ナントにある小さなモダンスタイルのおしゃれな主寝室 (ベージュの壁、無垢フローリング、暖炉なし、茶色い床、三角天井、壁紙) のレイアウト
ナントにある小さなモダンスタイルのおしゃれな主寝室 (ベージュの壁、無垢フローリング、暖炉なし、茶色い床、三角天井、壁紙) のレイアウト
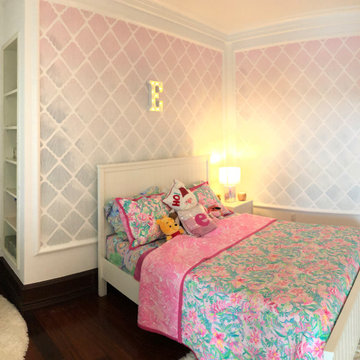
Room Interior Design Spinoff - New furniture, finishes and accessories.
マイアミにある小さなモダンスタイルのおしゃれな客用寝室 (マルチカラーの壁、濃色無垢フローリング、暖炉なし、茶色い床、壁紙) のインテリア
マイアミにある小さなモダンスタイルのおしゃれな客用寝室 (マルチカラーの壁、濃色無垢フローリング、暖炉なし、茶色い床、壁紙) のインテリア
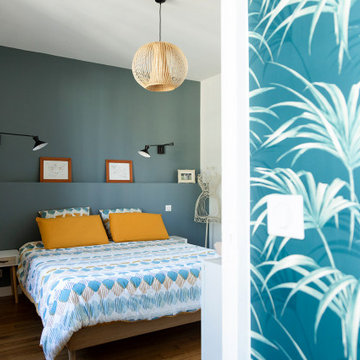
Nos clients, une famille avec deux enfants, ont fait l’acquisition de cette maison datant des années 50 (130 m² sur 3 niveaux).
Le brief : ouvrir les espaces au RDC et créer un 3e étage en aménageant les combles tout en respectant la palette de couleurs bleu et gris clair.
Au RDC - Nos clients souhaitaient un esprit loft. Pour ce faire, nous avons cassé les murs de la cuisine et du salon. Y compris les murs porteurs !
Grâce à l’expertise de nos équipes et d’un ingénieur, la structure repose à présent sur le poteau et la poutre qui traversent la pièce. La poutre, en métal coffré, a été peinte en blanc pour se fondre avec l’ensemble.
Les espaces, bien qu’ouverts, se démarquent. Que ce soit à travers la verrière (création sur-mesure), l’îlot de la cuisine ou encore le sol de carreaux @kerionceramics_ et le parquet.
Avez-vous remarqué ? Au sol, deux types de parquet co-existent. Le parquet en point de Hongrie d'époque était en mauvais état. Une partie n’a pu être restaurée et jouxtait un mur qui a été supprimé. Nous y avons posé un nouveau parquet à l’anglaise pour rattraper le tout.
L’escalier qui mène aux chambres a fait l’objet d’une rénovation totale pour être remis à neuf. Il mène, entre autre, au 3e étage où nous avons récupéré les combes pour créer 2 chambres et 1 SDB pour les enfants. Ceci a demandé un très gros travail : création de rangements/placards sur-mesure sous les combles, isolation, branchements d’eau et d’électricité.
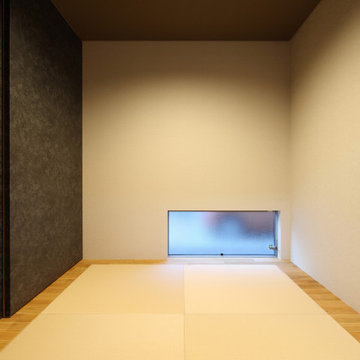
庭住の舎|Studio tanpopo-gumi
撮影|野口 兼史
豊かな自然を感じる中庭を内包する住まい。日々の何気ない日常を 四季折々に 豊かに・心地良く・・・
小さな畳の間。
他の地域にある中くらいなモダンスタイルのおしゃれな客用寝室 (ベージュの壁、畳、暖炉なし、茶色い床、クロスの天井、壁紙) のレイアウト
他の地域にある中くらいなモダンスタイルのおしゃれな客用寝室 (ベージュの壁、畳、暖炉なし、茶色い床、クロスの天井、壁紙) のレイアウト
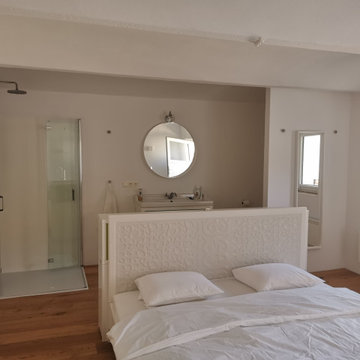
Verwandlung eines ehemaligen Kuhstalles in ein helles, Gästezimmer mit Bad en suite;
他の地域にある広いモダンスタイルのおしゃれな客用寝室 (白い壁、塗装フローリング、暖炉なし、茶色い床、壁紙、三角天井) のインテリア
他の地域にある広いモダンスタイルのおしゃれな客用寝室 (白い壁、塗装フローリング、暖炉なし、茶色い床、壁紙、三角天井) のインテリア
モダンスタイルの寝室 (暖炉なし、茶色い床、壁紙) の写真
1
