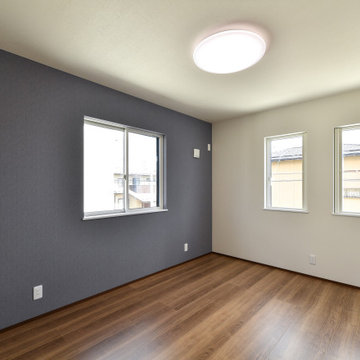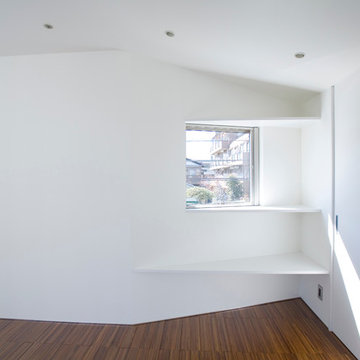モダンスタイルの寝室 (暖炉なし、茶色い床、全タイプの壁の仕上げ) の写真
絞り込み:
資材コスト
並び替え:今日の人気順
写真 41〜60 枚目(全 215 枚)
1/5
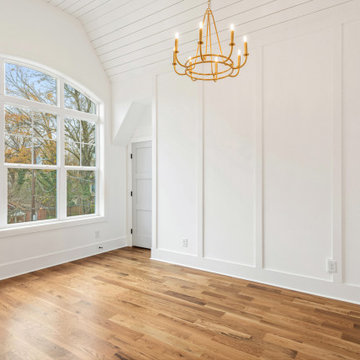
Primary bedroom with custom molding and tongue and groove ceiling. A gold chandelier and gray interior doors finish off the space.
シャーロットにある広いモダンスタイルのおしゃれな主寝室 (白い壁、淡色無垢フローリング、暖炉なし、茶色い床、三角天井、羽目板の壁) のレイアウト
シャーロットにある広いモダンスタイルのおしゃれな主寝室 (白い壁、淡色無垢フローリング、暖炉なし、茶色い床、三角天井、羽目板の壁) のレイアウト
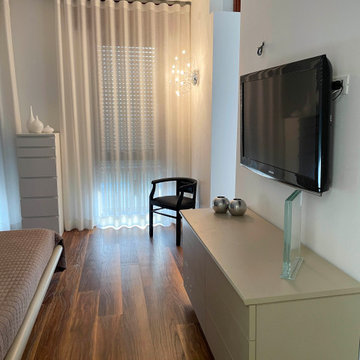
他の地域にある広いモダンスタイルのおしゃれな主寝室 (グレーの壁、濃色無垢フローリング、暖炉なし、茶色い床、折り上げ天井、壁紙) のレイアウト
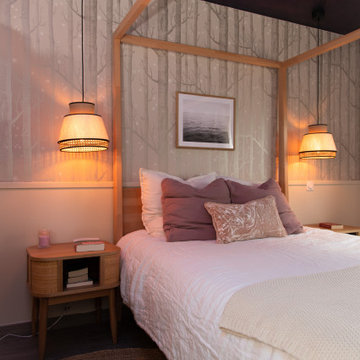
Décoration d'une chambre en harmonie avec un plafond traité en peinture irisée violette déjà existant que les clients souhaitaient conserver.
ナントにある小さなモダンスタイルのおしゃれな主寝室 (ベージュの壁、無垢フローリング、暖炉なし、茶色い床、三角天井、壁紙) のレイアウト
ナントにある小さなモダンスタイルのおしゃれな主寝室 (ベージュの壁、無垢フローリング、暖炉なし、茶色い床、三角天井、壁紙) のレイアウト
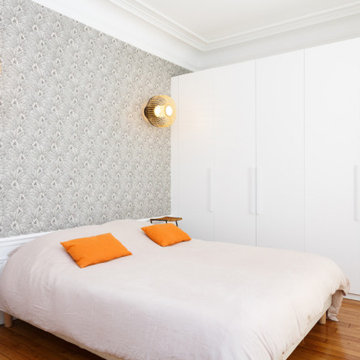
Les propriétaires ont voulu créer une atmosphère poétique et raffinée. Le contraste des couleurs apporte lumière et caractère à cet appartement. Nous avons rénové tous les éléments d'origine de l'appartement.
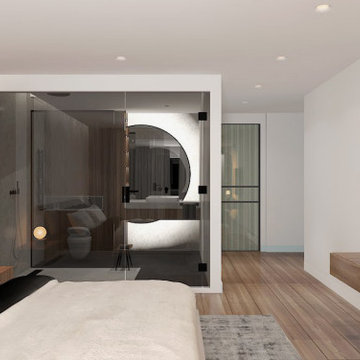
this is the matrimonial bedroom with the personal bathroom inside
他の地域にある広いモダンスタイルのおしゃれな主寝室 (ベージュの壁、ラミネートの床、暖炉なし、木材の暖炉まわり、茶色い床、全タイプの天井の仕上げ、パネル壁)
他の地域にある広いモダンスタイルのおしゃれな主寝室 (ベージュの壁、ラミネートの床、暖炉なし、木材の暖炉まわり、茶色い床、全タイプの天井の仕上げ、パネル壁)
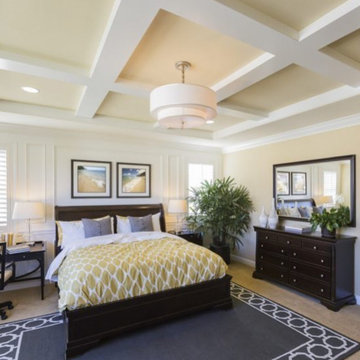
トロントにある広いモダンスタイルのおしゃれな主寝室 (黄色い壁、カーペット敷き、暖炉なし、茶色い床、格子天井、羽目板の壁、ベッド下のラグ) のインテリア
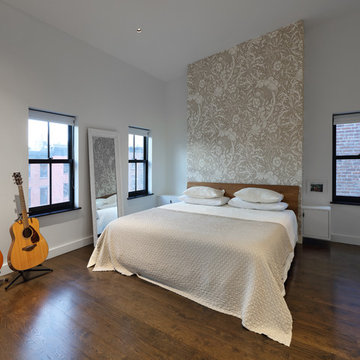
Full gut renovation and facade restoration of an historic 1850s wood-frame townhouse. The current owners found the building as a decaying, vacant SRO (single room occupancy) dwelling with approximately 9 rooming units. The building has been converted to a two-family house with an owner’s triplex over a garden-level rental.
Due to the fact that the very little of the existing structure was serviceable and the change of occupancy necessitated major layout changes, nC2 was able to propose an especially creative and unconventional design for the triplex. This design centers around a continuous 2-run stair which connects the main living space on the parlor level to a family room on the second floor and, finally, to a studio space on the third, thus linking all of the public and semi-public spaces with a single architectural element. This scheme is further enhanced through the use of a wood-slat screen wall which functions as a guardrail for the stair as well as a light-filtering element tying all of the floors together, as well its culmination in a 5’ x 25’ skylight.
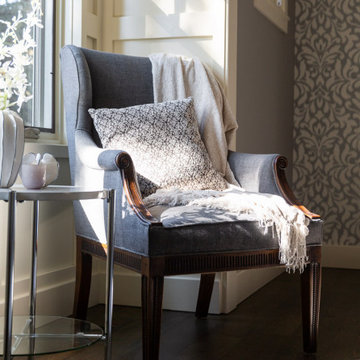
カルガリーにある広いモダンスタイルのおしゃれな主寝室 (グレーの壁、濃色無垢フローリング、暖炉なし、茶色い床、折り上げ天井、三角天井、壁紙) のレイアウト
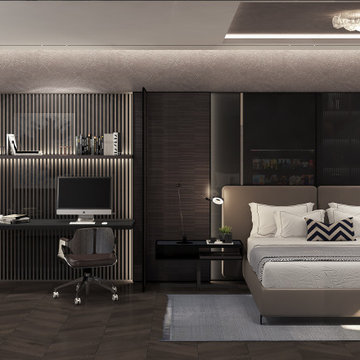
M.AH Villa | boys bedroom
他の地域にある広いモダンスタイルのおしゃれな客用寝室 (グレーの壁、茶色い床、濃色無垢フローリング、暖炉なし、パネル壁)
他の地域にある広いモダンスタイルのおしゃれな客用寝室 (グレーの壁、茶色い床、濃色無垢フローリング、暖炉なし、パネル壁)
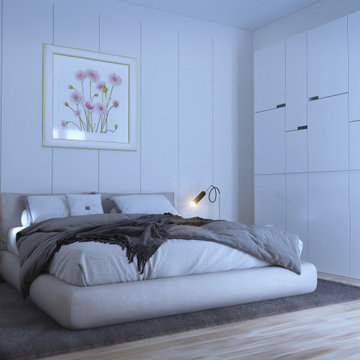
Rendering realizzati per la prevendita di un appartamento, composto da 3 camere, due bagni di cui uno privato, ed un soggiorno con angolo cucina, sito nel Comune di Verona.
Il proprietario ha richiesto di visualizzare una possibile disposizione dei vani al fine di accellerare la vendita della unità immobiliare.
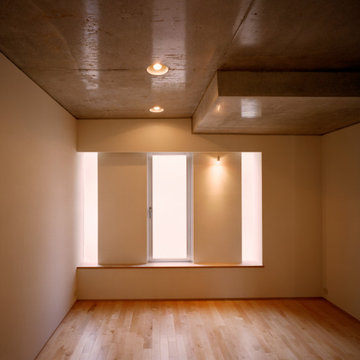
東京23区にあるモダンスタイルのおしゃれな客用寝室 (無垢フローリング、暖炉なし、茶色い床、表し梁、塗装板張りの壁)
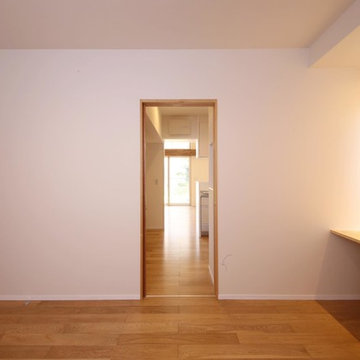
ゲストルームからキッチンへつながる裏動線。(表動線は玄関から)。来客時以外の平常時に多目的に使用できるよう、回遊性のある平面計画となっています。
他の地域にある中くらいなモダンスタイルのおしゃれな客用寝室 (白い壁、合板フローリング、茶色い床、暖炉なし、クロスの天井、壁紙) のレイアウト
他の地域にある中くらいなモダンスタイルのおしゃれな客用寝室 (白い壁、合板フローリング、茶色い床、暖炉なし、クロスの天井、壁紙) のレイアウト
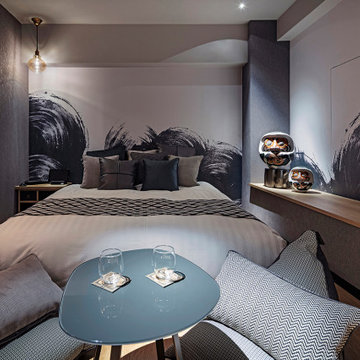
Service : Hotel
Location : 東京都江戸川区
Area : PA 55sqm / GA 507sqm (21 rooms)
Completion : FEB / 2020
Designer : T.Fujimoto / K.Koki
Photos : Kenta Hasegawa
Link : http://koiwa-lotus.com/
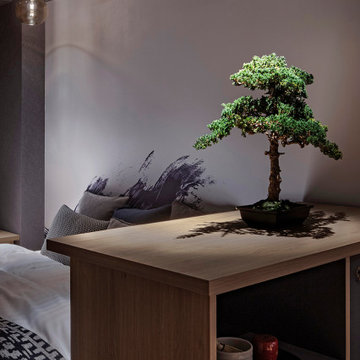
Service : Hotel
Location : 東京都江戸川区
Area : PA 55sqm / GA 507sqm (21 rooms)
Completion : FEB / 2020
Designer : T.Fujimoto / K.Koki
Photos : Kenta Hasegawa
Link : http://koiwa-lotus.com/
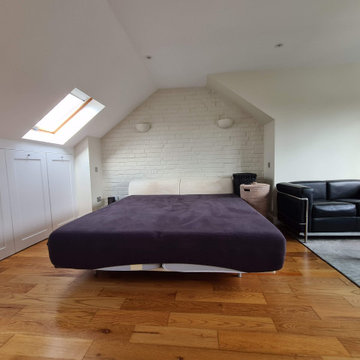
Master bedroom transformation.
As https://midecor.co.uk/leave-a-review/ in this Master bedroom we find massive coating failing because previous painters was not applying any mist coat - we end up striping all lose coating from surface, do massive cleaning and starting all work again. I add so much work and so much problems what make us working 12h days to make sure we will deliver bespoke finish while client was on holiday.
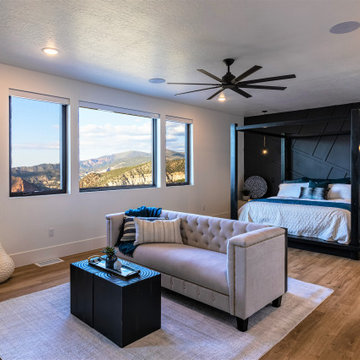
A master bedroom to escape to!
ソルトレイクシティにある広いモダンスタイルのおしゃれな主寝室 (白い壁、クッションフロア、暖炉なし、茶色い床、板張り壁) のインテリア
ソルトレイクシティにある広いモダンスタイルのおしゃれな主寝室 (白い壁、クッションフロア、暖炉なし、茶色い床、板張り壁) のインテリア
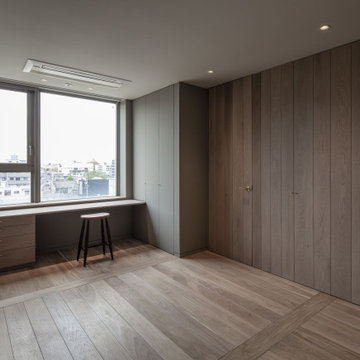
本計画は名古屋市の歴史ある閑静な住宅街にあるマンションのリノベーションのプロジェクトで、夫婦と子ども一人の3人家族のための住宅である。
設計時の要望は大きく2つあり、ダイニングとキッチンが豊かでゆとりある空間にしたいということと、物は基本的には表に見せたくないということであった。
インテリアの基本構成は床をオーク無垢材のフローリング、壁・天井は塗装仕上げとし、その壁の随所に床から天井までいっぱいのオーク無垢材の小幅板が現れる。LDKのある主室は黒いタイルの床に、壁・天井は寒水入りの漆喰塗り、出入口や家具扉のある長手一面をオーク無垢材が7m以上連続する壁とし、キッチン側の壁はワークトップに合わせて御影石としており、各面に異素材が対峙する。洗面室、浴室は壁床をモノトーンの磁器質タイルで統一し、ミニマルで洗練されたイメージとしている。
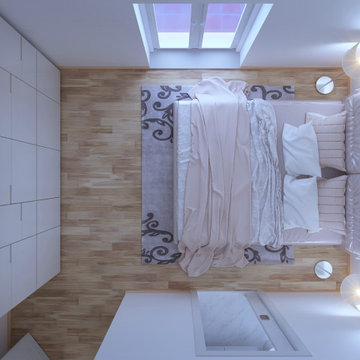
Rendering realizzati per la prevendita di un appartamento, composto da 3 camere, due bagni di cui uno privato, ed un soggiorno con angolo cucina, sito nel Comune di Verona.
Il proprietario ha richiesto di visualizzare una possibile disposizione dei vani al fine di accellerare la vendita della unità immobiliare.
モダンスタイルの寝室 (暖炉なし、茶色い床、全タイプの壁の仕上げ) の写真
3
