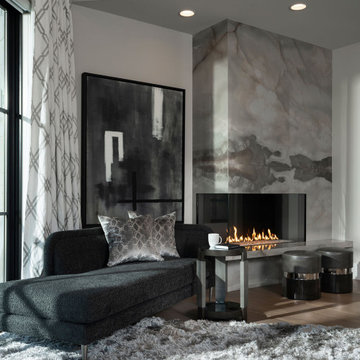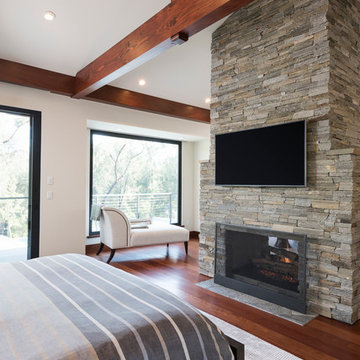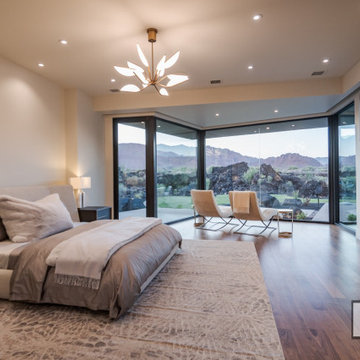巨大なモダンスタイルの寝室 (全タイプの暖炉) の写真
絞り込み:
資材コスト
並び替え:今日の人気順
写真 1〜20 枚目(全 144 枚)
1/4

Master Bedroom
ダラスにある巨大なモダンスタイルのおしゃれな主寝室 (茶色い壁、カーペット敷き、横長型暖炉、石材の暖炉まわり、マルチカラーの床、折り上げ天井、板張り壁) のレイアウト
ダラスにある巨大なモダンスタイルのおしゃれな主寝室 (茶色い壁、カーペット敷き、横長型暖炉、石材の暖炉まわり、マルチカラーの床、折り上げ天井、板張り壁) のレイアウト

We love this master bedroom's sitting area featuring arched entryways, a custom fireplace and sitting area, and wood floors.
フェニックスにある巨大なモダンスタイルのおしゃれな主寝室 (白い壁、濃色無垢フローリング、標準型暖炉、コンクリートの暖炉まわり、茶色い床、格子天井、パネル壁) のインテリア
フェニックスにある巨大なモダンスタイルのおしゃれな主寝室 (白い壁、濃色無垢フローリング、標準型暖炉、コンクリートの暖炉まわり、茶色い床、格子天井、パネル壁) のインテリア

World Renowned Interior Design Firm Fratantoni Interior Designers created this beautiful French Modern Home! They design homes for families all over the world in any size and style. They also have in-house Architecture Firm Fratantoni Design and world class Luxury Home Building Firm Fratantoni Luxury Estates! Hire one or all three companies to design, build and or remodel your home!
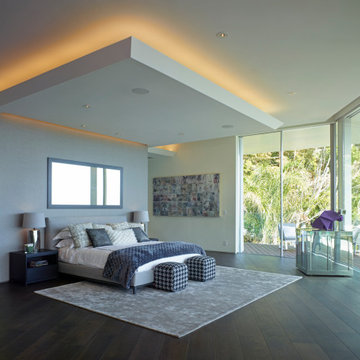
Fluidly flowing to a generous extrior balcony with multisliding stacking narrow profile doors by Styline with expansive views of Los Angeles.
ロサンゼルスにある巨大なモダンスタイルのおしゃれな主寝室 (白い壁、濃色無垢フローリング、横長型暖炉、石材の暖炉まわり、茶色い床) のレイアウト
ロサンゼルスにある巨大なモダンスタイルのおしゃれな主寝室 (白い壁、濃色無垢フローリング、横長型暖炉、石材の暖炉まわり、茶色い床) のレイアウト
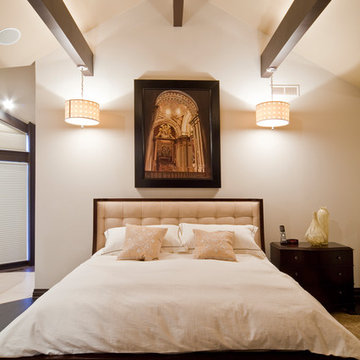
Photography by Starboard & Port of Springfield, Missouri.
他の地域にある巨大なモダンスタイルのおしゃれな主寝室 (ベージュの壁、濃色無垢フローリング、標準型暖炉、金属の暖炉まわり)
他の地域にある巨大なモダンスタイルのおしゃれな主寝室 (ベージュの壁、濃色無垢フローリング、標準型暖炉、金属の暖炉まわり)
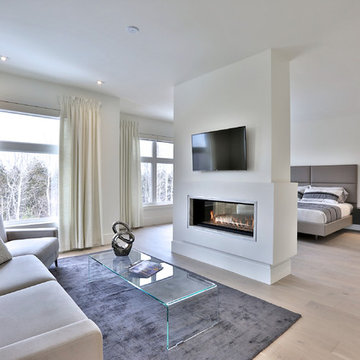
Master Bedroom w/ ensuite & lounge area w/ fireplace
*jac jacobson photographics
トロントにある巨大なモダンスタイルのおしゃれな主寝室 (白い壁、淡色無垢フローリング、両方向型暖炉、漆喰の暖炉まわり) のインテリア
トロントにある巨大なモダンスタイルのおしゃれな主寝室 (白い壁、淡色無垢フローリング、両方向型暖炉、漆喰の暖炉まわり) のインテリア
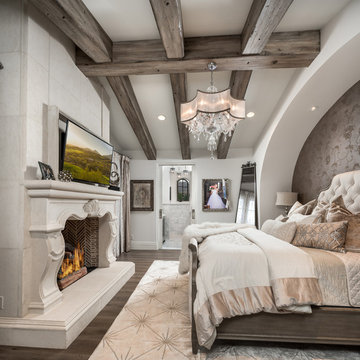
World Renowned Architecture Firm Fratantoni Design created this beautiful home! They design home plans for families all over the world in any size and style. They also have in-house Interior Designer Firm Fratantoni Interior Designers and world class Luxury Home Building Firm Fratantoni Luxury Estates! Hire one or all three companies to design and build and or remodel your home!
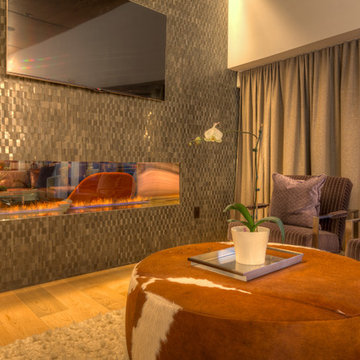
Modern Penthouse
Kansas City, MO
- High End Modern Design
- Glass Floating Wine Case
- Plaid Italian Mosaic
- Custom Designer Closet
Wesley Piercy, Haus of You Photography

Interior Designer Jacques Saint Dizier
Frank Paul Perez, Red Lily Studios
サンフランシスコにある巨大なモダンスタイルのおしゃれな主寝室 (ベージュの壁、無垢フローリング、両方向型暖炉、金属の暖炉まわり)
サンフランシスコにある巨大なモダンスタイルのおしゃれな主寝室 (ベージュの壁、無垢フローリング、両方向型暖炉、金属の暖炉まわり)
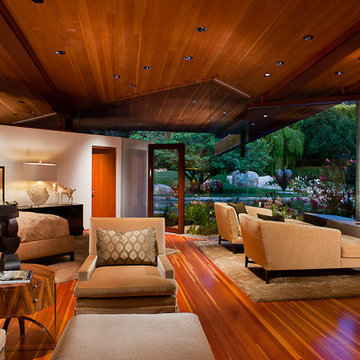
master suite with vista of property and art collection, rooms within rooms under soaring ceiling. Natural wood, concrete, neutral palette .
サンディエゴにある巨大なモダンスタイルのおしゃれな主寝室 (白い壁、淡色無垢フローリング、横長型暖炉、コンクリートの暖炉まわり) のレイアウト
サンディエゴにある巨大なモダンスタイルのおしゃれな主寝室 (白い壁、淡色無垢フローリング、横長型暖炉、コンクリートの暖炉まわり) のレイアウト

The primary goal for this project was to craft a modernist derivation of pueblo architecture. Set into a heavily laden boulder hillside, the design also reflects the nature of the stacked boulder formations. The site, located near local landmark Pinnacle Peak, offered breathtaking views which were largely upward, making proximity an issue. Maintaining southwest fenestration protection and maximizing views created the primary design constraint. The views are maximized with careful orientation, exacting overhangs, and wing wall locations. The overhangs intertwine and undulate with alternating materials stacking to reinforce the boulder strewn backdrop. The elegant material palette and siting allow for great harmony with the native desert.
The Elegant Modern at Estancia was the collaboration of many of the Valley's finest luxury home specialists. Interiors guru David Michael Miller contributed elegance and refinement in every detail. Landscape architect Russ Greey of Greey | Pickett contributed a landscape design that not only complimented the architecture, but nestled into the surrounding desert as if always a part of it. And contractor Manship Builders -- Jim Manship and project manager Mark Laidlaw -- brought precision and skill to the construction of what architect C.P. Drewett described as "a watch."
Project Details | Elegant Modern at Estancia
Architecture: CP Drewett, AIA, NCARB
Builder: Manship Builders, Carefree, AZ
Interiors: David Michael Miller, Scottsdale, AZ
Landscape: Greey | Pickett, Scottsdale, AZ
Photography: Dino Tonn, Scottsdale, AZ
Publications:
"On the Edge: The Rugged Desert Landscape Forms the Ideal Backdrop for an Estancia Home Distinguished by its Modernist Lines" Luxe Interiors + Design, Nov/Dec 2015.
Awards:
2015 PCBC Grand Award: Best Custom Home over 8,000 sq. ft.
2015 PCBC Award of Merit: Best Custom Home over 8,000 sq. ft.
The Nationals 2016 Silver Award: Best Architectural Design of a One of a Kind Home - Custom or Spec
2015 Excellence in Masonry Architectural Award - Merit Award
Photography: Dino Tonn
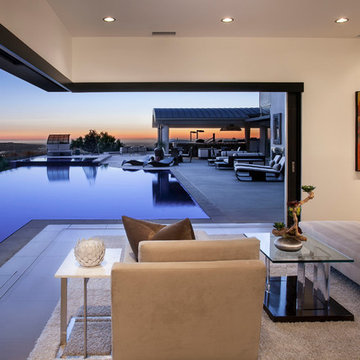
View to infinity pool from the master bedroom.
Photo credit: Larry Falke
オレンジカウンティにある巨大なモダンスタイルのおしゃれな主寝室 (ベージュの壁、磁器タイルの床、標準型暖炉)
オレンジカウンティにある巨大なモダンスタイルのおしゃれな主寝室 (ベージュの壁、磁器タイルの床、標準型暖炉)
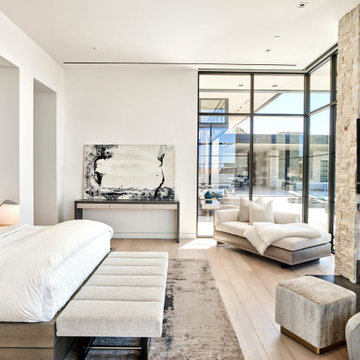
Light and airy, the master bedroom is grounded by a black ribbed-steel fireplace wall, reinforcing the modernist design theme.
Project // Ebony and Ivory
Paradise Valley, Arizona
Architecture: Drewett Works
Builder: Bedbrock Developers
Interiors: Mara Interior Design - Mara Green
Landscape: Bedbrock Developers
Photography: Werner Segarra
Limestone wall: Solstice Stone
Steel: Steel & Stone
Wallcovering: John Brooks
Wood floor: Premiere Wood Floors
https://www.drewettworks.com/ebony-and-ivory/
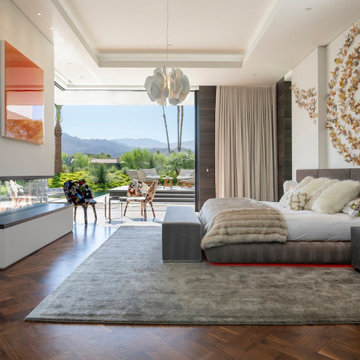
Serenity Indian Wells luxury desert home resort style modern bedroom. Photo by William MacCollum.
ロサンゼルスにある巨大なモダンスタイルのおしゃれな主寝室 (白い壁、無垢フローリング、標準型暖炉、茶色い床、折り上げ天井) のレイアウト
ロサンゼルスにある巨大なモダンスタイルのおしゃれな主寝室 (白い壁、無垢フローリング、標準型暖炉、茶色い床、折り上げ天井) のレイアウト
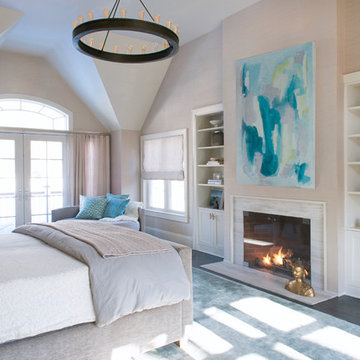
master bedroom suite, grass clothed walls, muted color palette,
ニューヨークにある巨大なモダンスタイルのおしゃれな主寝室 (グレーの壁、石材の暖炉まわり、濃色無垢フローリング、標準型暖炉、茶色い床) のインテリア
ニューヨークにある巨大なモダンスタイルのおしゃれな主寝室 (グレーの壁、石材の暖炉まわり、濃色無垢フローリング、標準型暖炉、茶色い床) のインテリア
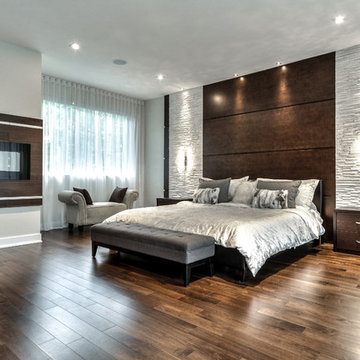
Réalisation : Atelier D'ébénisterie SMJ
Design : MCDI
http://www.houzz.com/ideabooks/users/mcdesigninterieur
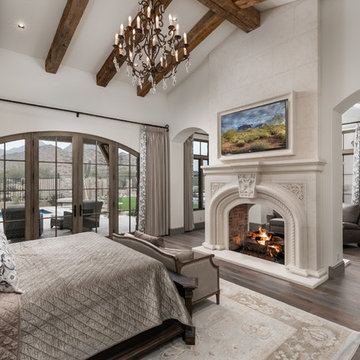
We love the exposed beams, wood floors, and double doors in this master bedroom.
フェニックスにある巨大なモダンスタイルのおしゃれな主寝室 (ベージュの壁、無垢フローリング、両方向型暖炉、石材の暖炉まわり、ベージュの床) のレイアウト
フェニックスにある巨大なモダンスタイルのおしゃれな主寝室 (ベージュの壁、無垢フローリング、両方向型暖炉、石材の暖炉まわり、ベージュの床) のレイアウト
巨大なモダンスタイルの寝室 (全タイプの暖炉) の写真
1
