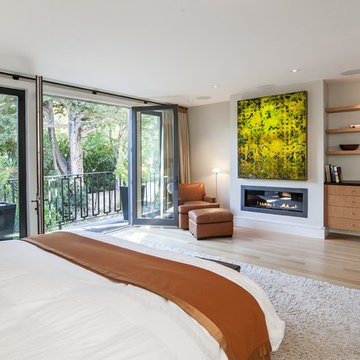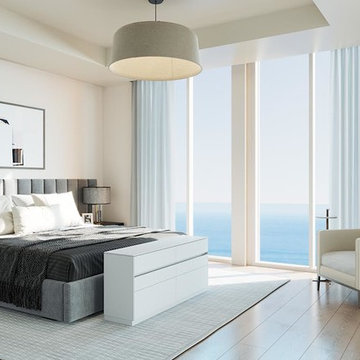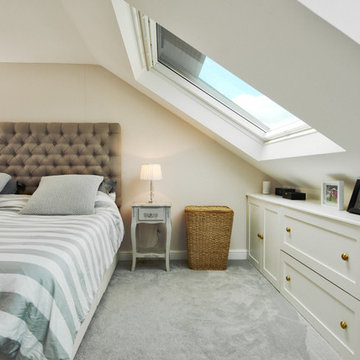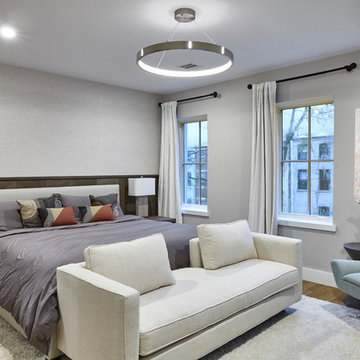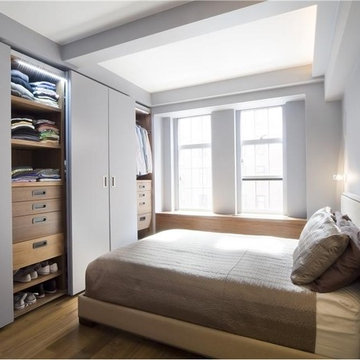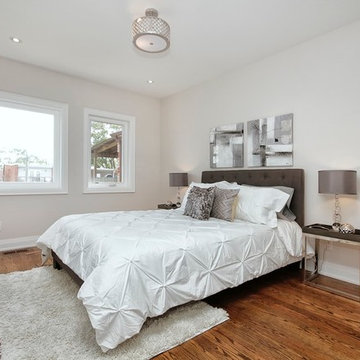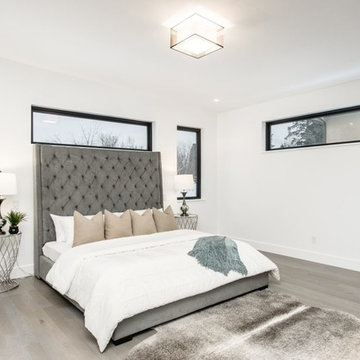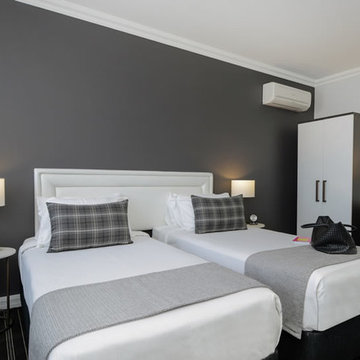白いモダンスタイルの寝室 (グレーとブラウン) の写真
絞り込み:
資材コスト
並び替え:今日の人気順
写真 1〜20 枚目(全 40 枚)
1/4
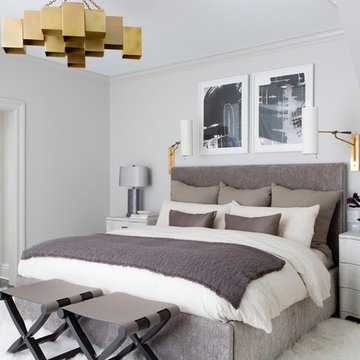
Master bedroom with custom bed, mongolian lamb custom rug, Linda Colletta original art
ニューヨークにある広いモダンスタイルのおしゃれな主寝室 (グレーの壁、濃色無垢フローリング、暖炉なし、茶色い床、グレーとブラウン) のインテリア
ニューヨークにある広いモダンスタイルのおしゃれな主寝室 (グレーの壁、濃色無垢フローリング、暖炉なし、茶色い床、グレーとブラウン) のインテリア
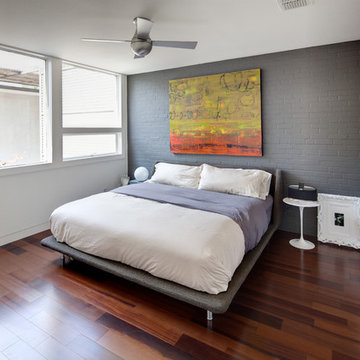
Craig Kuhner Architectural Photography
ダラスにあるモダンスタイルのおしゃれな寝室 (マルチカラーの壁、濃色無垢フローリング、茶色い床、アクセントウォール、グレーとブラウン) のインテリア
ダラスにあるモダンスタイルのおしゃれな寝室 (マルチカラーの壁、濃色無垢フローリング、茶色い床、アクセントウォール、グレーとブラウン) のインテリア
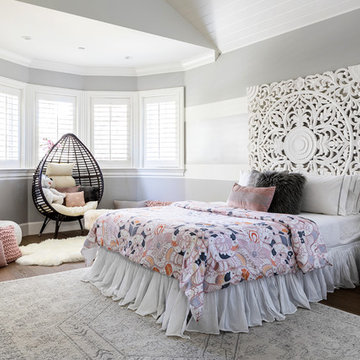
Sweet teen bedroom with a soft color palette of neutrals and pink. Although I know a lot of adults that would love to have this room too. The overall vibe is boho chic, but we did manage to put in a few bold details such as the strip walls and the neon sign. The bold striped walls accent the delicate wood work and soft colors beautifully. It's a wonderful balance of soft and strong.
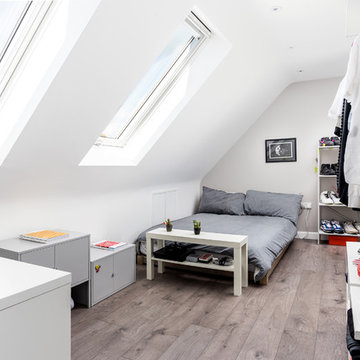
Simon Callaghan Photography
サセックスにある中くらいなモダンスタイルのおしゃれな寝室 (ベージュの壁、ラミネートの床、暖炉なし、茶色い床、勾配天井、グレーとブラウン) のインテリア
サセックスにある中くらいなモダンスタイルのおしゃれな寝室 (ベージュの壁、ラミネートの床、暖炉なし、茶色い床、勾配天井、グレーとブラウン) のインテリア
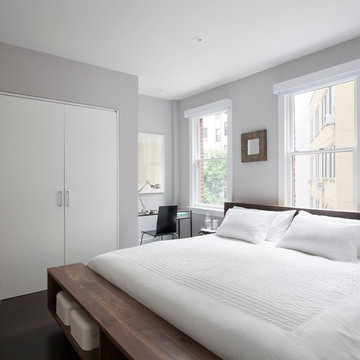
We converted two small bedrooms into a large Master Bedroom Suite in this East Village Duplex. Combining modern details with warm materials created an open yet comfortable space.
© Devon Banks
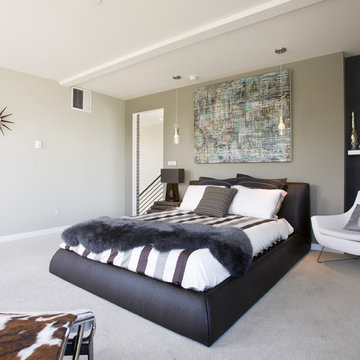
To receive information on products and materials used on this project, please contact me via http://www.iredzine.com
Photos by Jenifer Koskinen- Merritt Design Photo
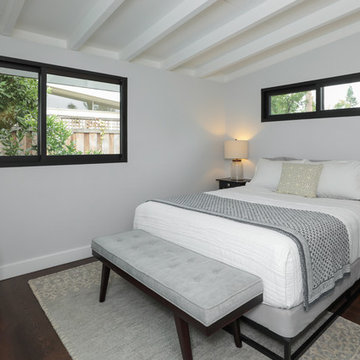
Greenberg Construction
Location: Mountain View, CA, United States
Our clients wanted to create a beautiful and open concept living space for entertaining while maximized the natural lighting throughout their midcentury modern Mackay home. Light silvery gray and bright white tones create a contemporary and sophisticated space; combined with elegant rich, dark woods throughout.
Removing the center wall and brick fireplace between the kitchen and dining areas allowed for a large seven by four foot island and abundance of light coming through the floor to ceiling windows and addition of skylights. The custom low sheen white and navy blue kitchen cabinets were designed by Segale Bros, with the goal of adding as much organization and access as possible with the island storage, drawers, and roll-outs.
Black finishings are used throughout with custom black aluminum windows and 3 panel sliding door by CBW Windows and Doors. The clients designed their custom vertical white oak front door with CBW Windows and Doors as well.
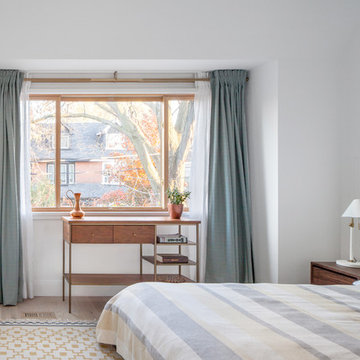
This bright and sunny master bedroom has a partial cathedral ceiling, and is accentuated by moss green, gold, and grey accents.
広いモダンスタイルのおしゃれな主寝室 (白い壁、淡色無垢フローリング、暖炉なし、茶色い床、グレーとブラウン)
広いモダンスタイルのおしゃれな主寝室 (白い壁、淡色無垢フローリング、暖炉なし、茶色い床、グレーとブラウン)
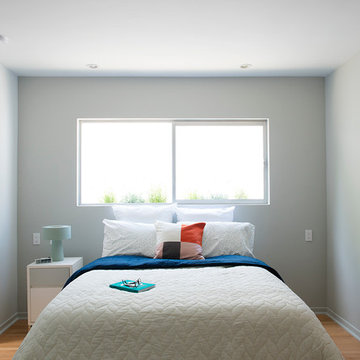
Photos by Philippe Le Berre
ロサンゼルスにある広いモダンスタイルのおしゃれな客用寝室 (グレーの壁、淡色無垢フローリング、暖炉なし、茶色い床、グレーとブラウン) のインテリア
ロサンゼルスにある広いモダンスタイルのおしゃれな客用寝室 (グレーの壁、淡色無垢フローリング、暖炉なし、茶色い床、グレーとブラウン) のインテリア
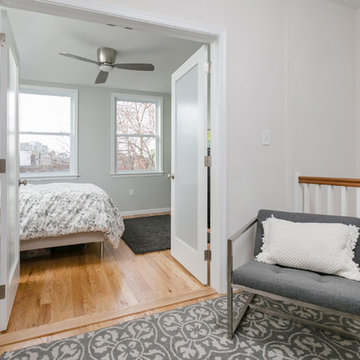
Bellweather Construction, LLC is a trained and certified remodeling and home improvement general contractor that specializes in period-appropriate renovations and energy efficiency improvements. Bellweather's managing partner, William Giesey, has over 20 years of experience providing construction management and design services for high-quality home renovations in Philadelphia and its Main Line suburbs. Will is a BPI-certified building analyst, NARI-certified kitchen and bath remodeler, and active member of his local NARI chapter. He is the acting chairman of a local historical commission and has participated in award-winning restoration and historic preservation projects. His work has been showcased on home tours and featured in magazines.
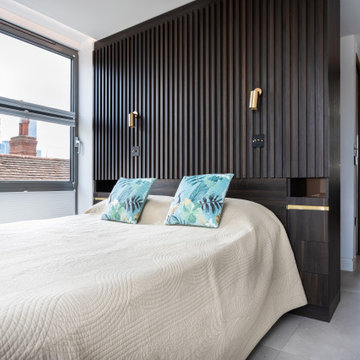
Doors to the master bedroom on the left Ensuite bathroom with connection to walking wardrobe and here we go, perfect Master bedroom.
ロンドンにある広いモダンスタイルのおしゃれな主寝室 (白い壁、コンクリートの床、照明、グレーとブラウン) のインテリア
ロンドンにある広いモダンスタイルのおしゃれな主寝室 (白い壁、コンクリートの床、照明、グレーとブラウン) のインテリア
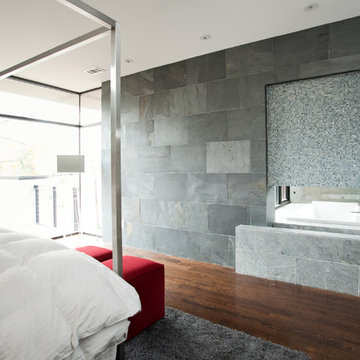
Atlanta modern home designed by West Architecture Studio and built by Cablik Enterprises.
AWH Photo and Design
アトランタにあるモダンスタイルのおしゃれな寝室 (グレーとブラウン) のインテリア
アトランタにあるモダンスタイルのおしゃれな寝室 (グレーとブラウン) のインテリア
白いモダンスタイルの寝室 (グレーとブラウン) の写真
1
