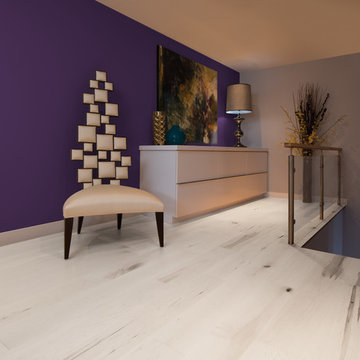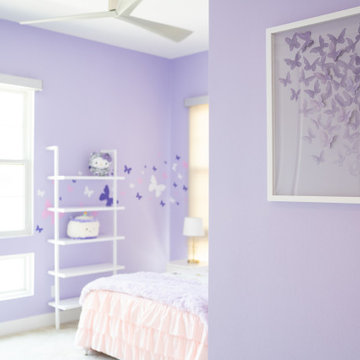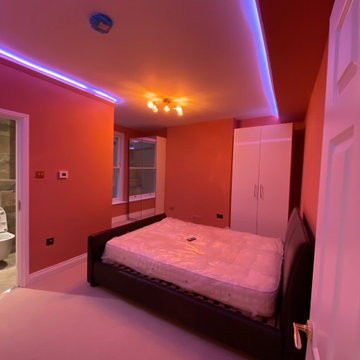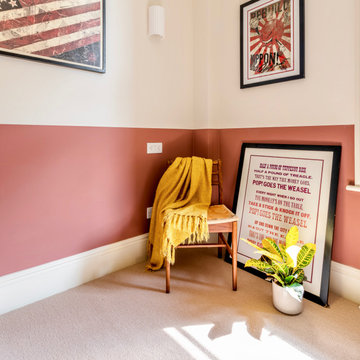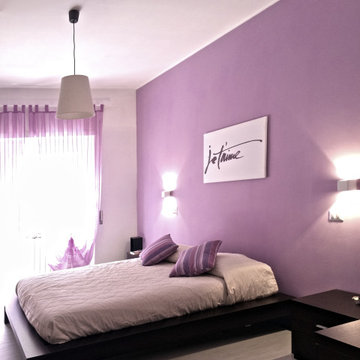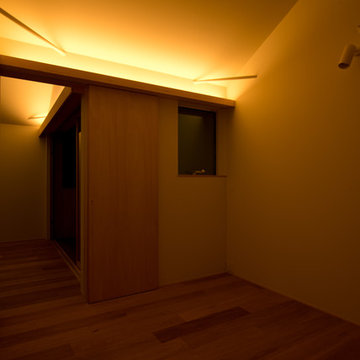赤い、紫のモダンスタイルの寝室 (ベージュの床) の写真
絞り込み:
資材コスト
並び替え:今日の人気順
写真 1〜20 枚目(全 36 枚)
1/5
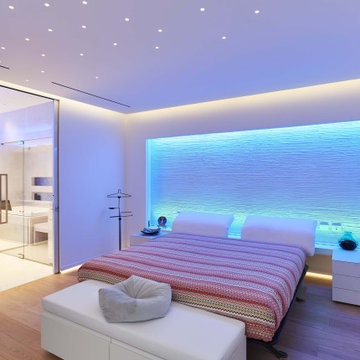
Camera da letto padronale. Parete decorativa con illuminazione e illuminazione a soffitto
-
Main bedroom. Decorative wall with lighting and ceiling lighting
Simple bedroom with wooden beams on the ceiling
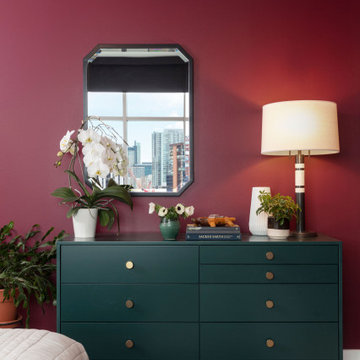
Let the color shine! We love that through the open bedroom door you get a glimpse into a world of color that contrasts beautifully against the neutral wall tones in the social areas of the home. We wanted this room to have all the vibes of a handsome retreat and relied on the rich jewel tones to give this space the intrigue it deserves.
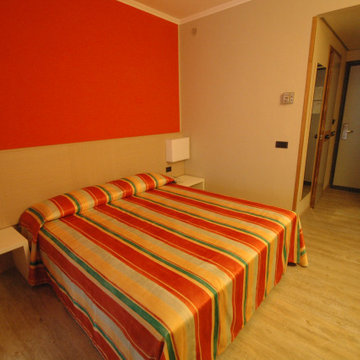
progetto di ammodernamento totale delle camere da letto e suite, del Park Hotel I Lecci;
他の地域にある広いモダンスタイルのおしゃれな主寝室 (ベージュの壁、リノリウムの床、ベージュの床、羽目板の壁、ベッド下のラグ、白い天井) のインテリア
他の地域にある広いモダンスタイルのおしゃれな主寝室 (ベージュの壁、リノリウムの床、ベージュの床、羽目板の壁、ベッド下のラグ、白い天井) のインテリア

Learn more about this project and many more at
www.branadesigns.com
オレンジカウンティにある中くらいなモダンスタイルのおしゃれな主寝室 (マルチカラーの壁、合板フローリング、横長型暖炉、石材の暖炉まわり、ベージュの床)
オレンジカウンティにある中くらいなモダンスタイルのおしゃれな主寝室 (マルチカラーの壁、合板フローリング、横長型暖炉、石材の暖炉まわり、ベージュの床)
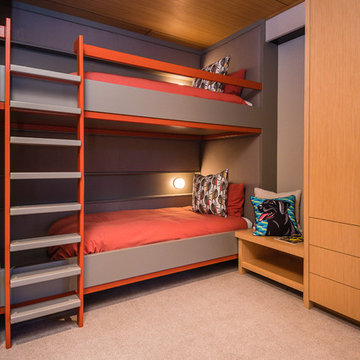
Construction: Crestwood. Photo: Jeff Freeman.
他の地域にある中くらいなモダンスタイルのおしゃれな寝室 (マルチカラーの壁、カーペット敷き、ベージュの床) のインテリア
他の地域にある中くらいなモダンスタイルのおしゃれな寝室 (マルチカラーの壁、カーペット敷き、ベージュの床) のインテリア
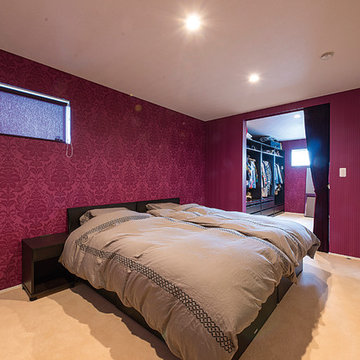
寝室とウォークインクローゼットの床はベージュ色のじゅうたんを敷き詰め、ワインレッド色のアクセント壁は一層目を引きます
他の地域にある広いモダンスタイルのおしゃれな主寝室 (紫の壁、ベージュの床、クロスの天井、白い天井) のレイアウト
他の地域にある広いモダンスタイルのおしゃれな主寝室 (紫の壁、ベージュの床、クロスの天井、白い天井) のレイアウト
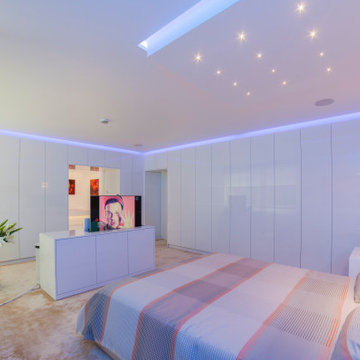
Genießen Sie die Intimität im komfortabel eingerichteten Schlafzimmer von Torsten Müller und schlafen Sie wie im Himmel. Lassen Sie sich inspirieren!
ボンにある巨大なモダンスタイルのおしゃれな主寝室 (白い壁、カーペット敷き、ベージュの床)
ボンにある巨大なモダンスタイルのおしゃれな主寝室 (白い壁、カーペット敷き、ベージュの床)
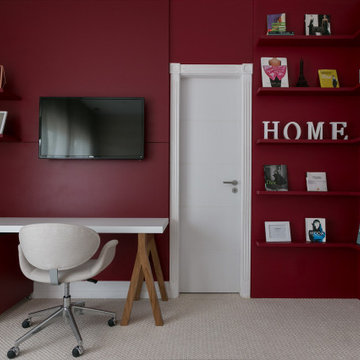
A bold colour to a young woman sleep and work.
バンクーバーにある中くらいなモダンスタイルのおしゃれな客用寝室 (カーペット敷き、ベージュの床)
バンクーバーにある中くらいなモダンスタイルのおしゃれな客用寝室 (カーペット敷き、ベージュの床)
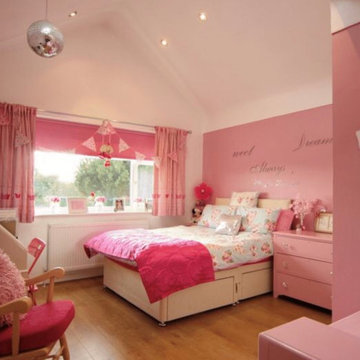
Our clients are a family of four living in a four bedroom substantially sized detached home. Although their property has adequate bedroom space for them and their two children, the layout of the downstairs living space was not functional and it obstructed their everyday life, making entertaining and family gatherings difficult.
Our brief was to maximise the potential of their property to develop much needed quality family space and turn their non functional house into their forever family home.
Concept
The couple aspired to increase the size of the their property to create a modern family home with four generously sized bedrooms and a larger downstairs open plan living space to enhance their family life.
The development of the design for the extension to the family living space intended to emulate the style and character of the adjacent 1970s housing, with particular features being given a contemporary modern twist.
Our Approach
The client’s home is located in a quiet cul-de-sac on a suburban housing estate. Their home nestles into its well-established site, with ample space between the neighbouring properties and has considerable garden space to the rear, allowing the design to take full advantage of the land available.
The levels of the site were perfect for developing a generous amount of floor space as a new extension to the property, with little restrictions to the layout & size of the site.
The size and layout of the site presented the opportunity to substantially extend and reconfigure the family home to create a series of dynamic living spaces oriented towards the large, south-facing garden.
The new family living space provides:
Four generous bedrooms
Master bedroom with en-suite toilet and shower facilities.
Fourth/ guest bedroom with French doors opening onto a first floor balcony.
Large open plan kitchen and family accommodation
Large open plan dining and living area
Snug, cinema or play space
Open plan family space with bi-folding doors that open out onto decked garden space
Light and airy family space, exploiting the south facing rear aspect with the full width bi-fold doors and roof lights in the extended upstairs rooms.
The design of the newly extended family space complements the style & character of the surrounding residential properties with plain windows, doors and brickwork to emulate the general theme of the local area.
Careful design consideration has been given to the neighbouring properties throughout the scheme. The scale and proportions of the newly extended home corresponds well with the adjacent properties.
The new generous family living space to the rear of the property bears no visual impact on the streetscape, yet the design responds to the living patterns of the family providing them with the tailored forever home they dreamed of.
Find out what our clients' say here
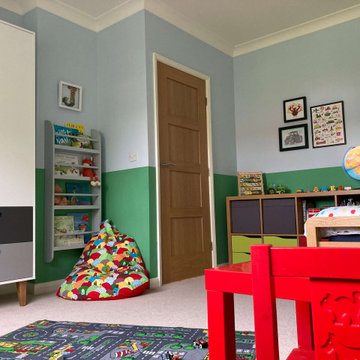
Fun and colourful bedroom for the tractor-obsessive!
他の地域にある中くらいなモダンスタイルのおしゃれな寝室 (青い壁、カーペット敷き、ベージュの床) のインテリア
他の地域にある中くらいなモダンスタイルのおしゃれな寝室 (青い壁、カーペット敷き、ベージュの床) のインテリア
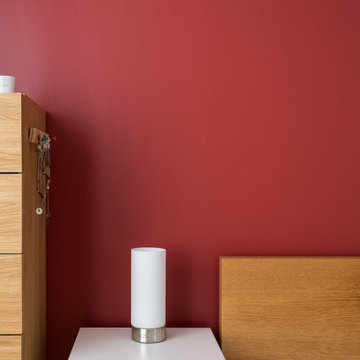
Dans cette belle maison de banlieue, il s'agissait de créer un cocon fonctionnel et chaleureux pour toute la famille. Lui est à Londres la semaine, elle à Paris avec les enfants. Nous avons donc créé un espace de vie convivial qui convient à tous les membres de la famille.
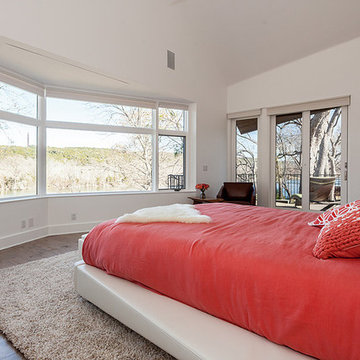
This home is located on Lake Austin and the exterior of the home is stucco with clean lines. Lots of windows allow the fabulous view at the back of them home to be the main art filtering from one room to the next. When the owners purchased this home, their vision was to brighten it up and to make it light and airy. The original home used dark colors and created the Texas Hill Country Tuscan "want to be" decor. Budget was an issue and rather than tear out the cabinets throughout the home we had them painted and used the color to anchor all the other colors we used throughout the home. Celine Coly, interior designer and homeowner worked hand and glove selecting hardwood flooring, tile, plumbing fixtures, etc. to make it all come together while staying within the budget.
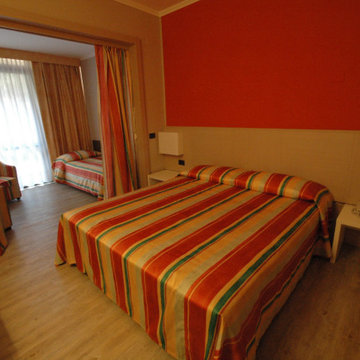
progetto di ammodernamento totale delle camere da letto e suite, del Park Hotel I Lecci;
他の地域にある広いモダンスタイルのおしゃれな主寝室 (ベージュの壁、リノリウムの床、ベージュの床、羽目板の壁、ベッド下のラグ、白い天井) のレイアウト
他の地域にある広いモダンスタイルのおしゃれな主寝室 (ベージュの壁、リノリウムの床、ベージュの床、羽目板の壁、ベッド下のラグ、白い天井) のレイアウト
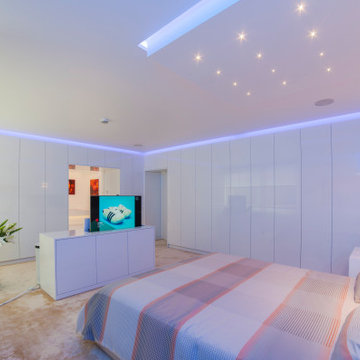
Genießen Sie die Intimität im komfortabel eingerichteten Schlafzimmer von Torsten Müller und schlafen Sie wie im Himmel. Lassen Sie sich inspirieren!
ケルンにある巨大なモダンスタイルのおしゃれな主寝室 (白い壁、カーペット敷き、ベージュの床) のレイアウト
ケルンにある巨大なモダンスタイルのおしゃれな主寝室 (白い壁、カーペット敷き、ベージュの床) のレイアウト
赤い、紫のモダンスタイルの寝室 (ベージュの床) の写真
1
