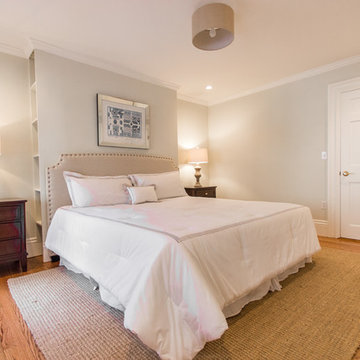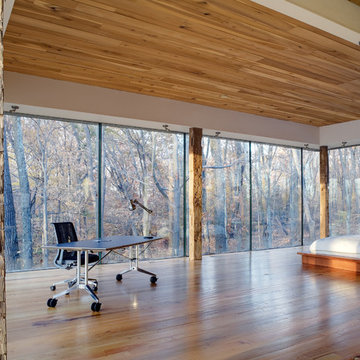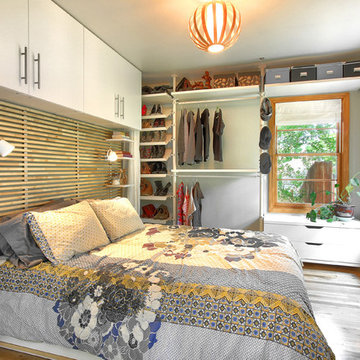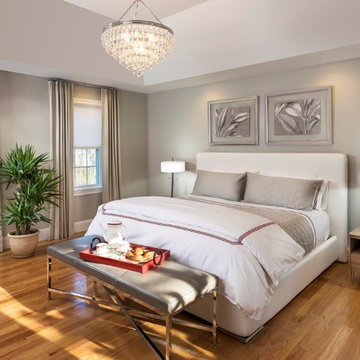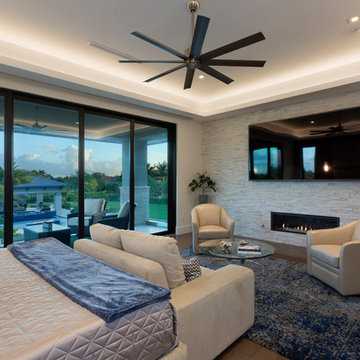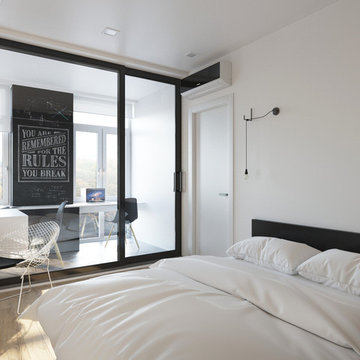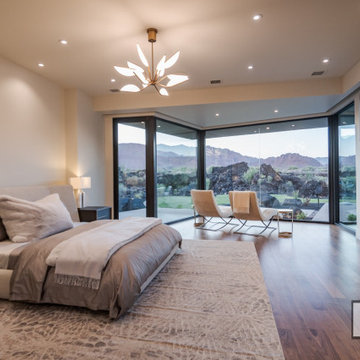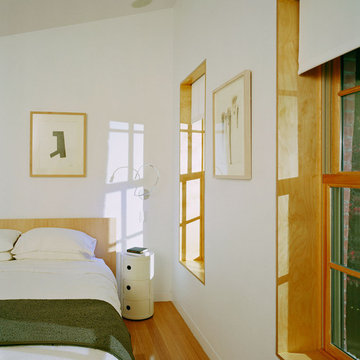ブラウンのモダンスタイルの寝室 (無垢フローリング) の写真
並び替え:今日の人気順
写真 1〜20 枚目(全 1,170 枚)
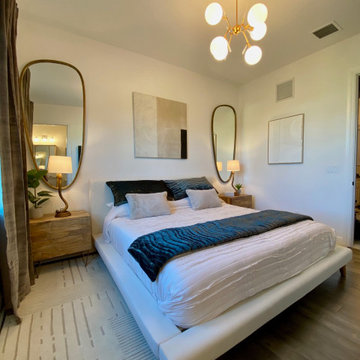
We love creating guest rooms that are cozy and flow with the vibe of the entire home.
マイアミにあるモダンスタイルのおしゃれな客用寝室 (無垢フローリング、グレーの床)
マイアミにあるモダンスタイルのおしゃれな客用寝室 (無垢フローリング、グレーの床)
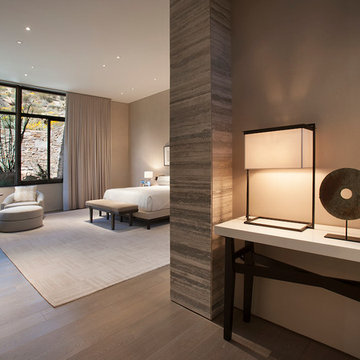
The primary goal for this project was to craft a modernist derivation of pueblo architecture. Set into a heavily laden boulder hillside, the design also reflects the nature of the stacked boulder formations. The site, located near local landmark Pinnacle Peak, offered breathtaking views which were largely upward, making proximity an issue. Maintaining southwest fenestration protection and maximizing views created the primary design constraint. The views are maximized with careful orientation, exacting overhangs, and wing wall locations. The overhangs intertwine and undulate with alternating materials stacking to reinforce the boulder strewn backdrop. The elegant material palette and siting allow for great harmony with the native desert.
The Elegant Modern at Estancia was the collaboration of many of the Valley's finest luxury home specialists. Interiors guru David Michael Miller contributed elegance and refinement in every detail. Landscape architect Russ Greey of Greey | Pickett contributed a landscape design that not only complimented the architecture, but nestled into the surrounding desert as if always a part of it. And contractor Manship Builders -- Jim Manship and project manager Mark Laidlaw -- brought precision and skill to the construction of what architect C.P. Drewett described as "a watch."
Project Details | Elegant Modern at Estancia
Architecture: CP Drewett, AIA, NCARB
Builder: Manship Builders, Carefree, AZ
Interiors: David Michael Miller, Scottsdale, AZ
Landscape: Greey | Pickett, Scottsdale, AZ
Photography: Dino Tonn, Scottsdale, AZ
Publications:
"On the Edge: The Rugged Desert Landscape Forms the Ideal Backdrop for an Estancia Home Distinguished by its Modernist Lines" Luxe Interiors + Design, Nov/Dec 2015.
Awards:
2015 PCBC Grand Award: Best Custom Home over 8,000 sq. ft.
2015 PCBC Award of Merit: Best Custom Home over 8,000 sq. ft.
The Nationals 2016 Silver Award: Best Architectural Design of a One of a Kind Home - Custom or Spec
2015 Excellence in Masonry Architectural Award - Merit Award
Photography: Dino Tonn
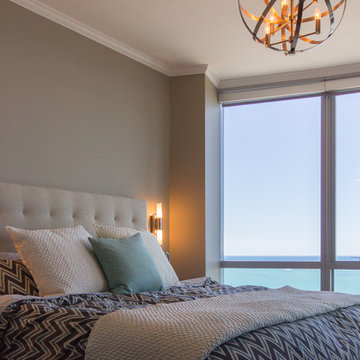
Soothing master bedroom with sweeping views of Lake Michigan
シカゴにある中くらいなモダンスタイルのおしゃれな主寝室 (ベージュの壁、無垢フローリング、暖炉なし) のインテリア
シカゴにある中くらいなモダンスタイルのおしゃれな主寝室 (ベージュの壁、無垢フローリング、暖炉なし) のインテリア
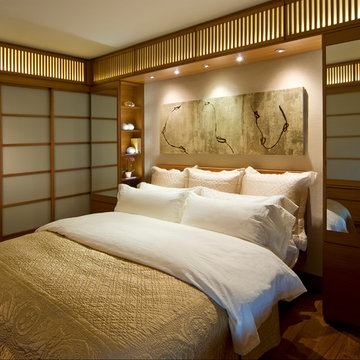
The transformation of this high-rise condo in the heart of San Francisco was literally from floor to ceiling. Studio Becker custom built everything from the bed and shoji screens to the interior doors and wall paneling...and of course the kitchen, baths and wardrobes!
It’s all Studio Becker in this master bedroom - teak light boxes line the ceiling, shoji sliding doors conceal the walk-in closet and house the flat screen TV. A custom teak bed with a headboard and storage drawers below transition into full-height night stands with mirrored fronts (with lots of storage inside) and interior up-lit shelving with a light valance above. A window seat that provides additional storage and a lounging area finishes out the room.
Teak wall paneling with a concealed touchless coat closet, interior shoji doors and a desk niche with an inset leather writing surface and cord catcher are just a few more of the customized features built for this condo.
This Collection M kitchen, in Manhattan, high gloss walnut burl and Rimini stainless steel, is packed full of fun features, including an eating table that hydraulically lifts from table height to bar height for parties, an in-counter appliance garage in a concealed elevation system and Studio Becker’s electric Smart drawer with custom inserts for sushi service, fine bone china and stemware.
Combinations of teak and black lacquer with custom vanity designs give these bathrooms the Asian flare the homeowner’s were looking for.
This project has been featured on HGTV's Million Dollar Rooms
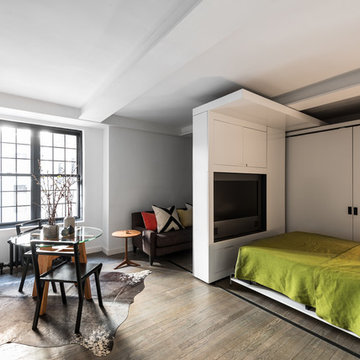
Photos by Alan Tansey Photographer
ニューヨークにある小さなモダンスタイルのおしゃれな寝室 (白い壁、無垢フローリング) のインテリア
ニューヨークにある小さなモダンスタイルのおしゃれな寝室 (白い壁、無垢フローリング) のインテリア
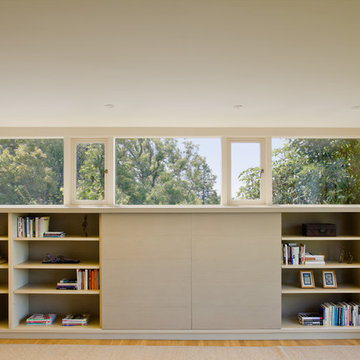
Built-in bookcase, TV cabinet with sliding doors, transom windows over bookcase, painted ceilings with recessed lighting, light hardwood floors with natural sisal area rug in mid-century-modern renovation and addition in Berkeley hills, California
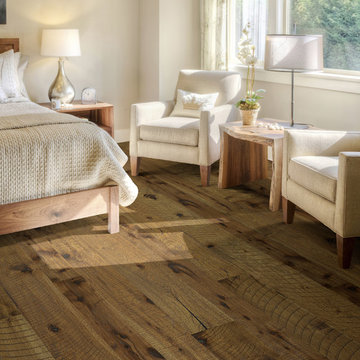
Hallmark Floors Real Reclaimed Look | ORGANIC 567 Engineered Hardwood remodels.
http://hallmarkfloors.com/hallmark-hardwoods/organic-567-engineered-collection/
Organic 567 Engineered Collection for floors, walls, and ceilings. A blending of natural, vintage materials into contemporary living environments, that complements the latest design trends. The Organic 567 Collection skillfully combines today’s fashions and colors with the naturally weathered visuals of reclaimed wood. Like our Organic Solid Collection, Organic 567 fuses modern production techniques with those of antiquity. Hallmark replicates authentic, real reclaimed visuals in Engineered Wood Floors with random widths and lengths. This unique reclaimed look took three years for our design team to develop and it has exceeded expectations! You will not find this look anywhere else. Exclusive to Hallmark Floors, the Organic Collections are paving the way with innovation and fashion.
Coated with our NuOil® finish to provide 21st century durability and simplicity of maintenance. The NuOil® finish adds one more layer to its contemporary style and provides a natural look that you will not find in any other flooring collection today. The Organic 567 Collection is the perfect choice for floors, walls and ceilings. This one of a kind style is exclusively available through Hallmark Floors.
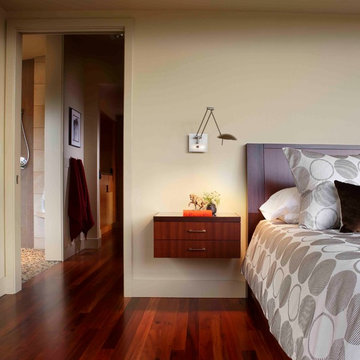
Built from the ground up on 80 acres outside Dallas, Oregon, this new modern ranch house is a balanced blend of natural and industrial elements. The custom home beautifully combines various materials, unique lines and angles, and attractive finishes throughout. The property owners wanted to create a living space with a strong indoor-outdoor connection. We integrated built-in sky lights, floor-to-ceiling windows and vaulted ceilings to attract ample, natural lighting. The master bathroom is spacious and features an open shower room with soaking tub and natural pebble tiling. There is custom-built cabinetry throughout the home, including extensive closet space, library shelving, and floating side tables in the master bedroom. The home flows easily from one room to the next and features a covered walkway between the garage and house. One of our favorite features in the home is the two-sided fireplace – one side facing the living room and the other facing the outdoor space. In addition to the fireplace, the homeowners can enjoy an outdoor living space including a seating area, in-ground fire pit and soaking tub.
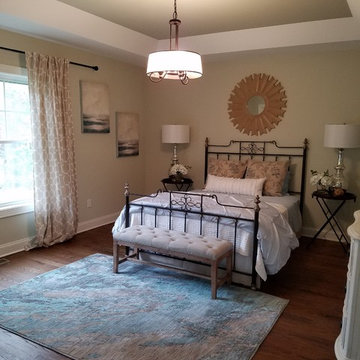
Elite Flooring Specialists
Red Oak 3 1/4" Select Hardwood (DuraSeal Provincial) Floors accented by 8 x 10' area rug.
ブリッジポートにある中くらいなモダンスタイルのおしゃれな主寝室 (ベージュの壁、無垢フローリング、暖炉なし)
ブリッジポートにある中くらいなモダンスタイルのおしゃれな主寝室 (ベージュの壁、無垢フローリング、暖炉なし)

Interior Designer Jacques Saint Dizier
Frank Paul Perez, Red Lily Studios
サンフランシスコにある巨大なモダンスタイルのおしゃれな主寝室 (ベージュの壁、無垢フローリング、両方向型暖炉、金属の暖炉まわり)
サンフランシスコにある巨大なモダンスタイルのおしゃれな主寝室 (ベージュの壁、無垢フローリング、両方向型暖炉、金属の暖炉まわり)
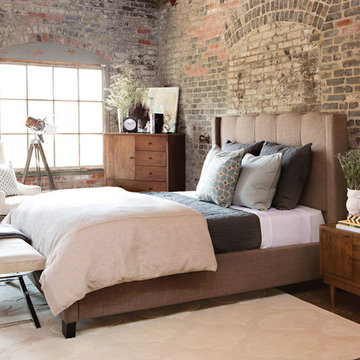
A generous helping of upholstered and organic items ensures that concrete floors and exposed brick walls appear plenty cozy in this modern loft. Comfortable textures are strewn everywhere, with the Damon bed starring as a fitting fabric-covered foundation, and supporting roles filled by the soft rug, bench and chair. Mid-century marvels, the Clarke door chest and door nightstand lend natural charm and sturdy solid wood storage.
ブラウンのモダンスタイルの寝室 (無垢フローリング) の写真
1

