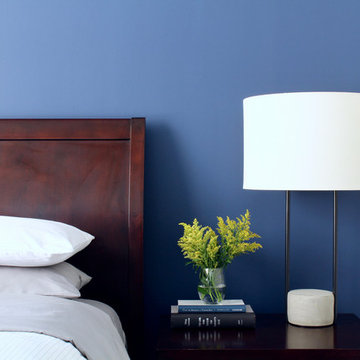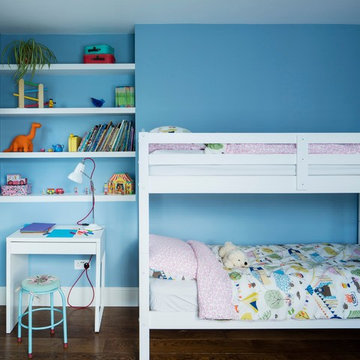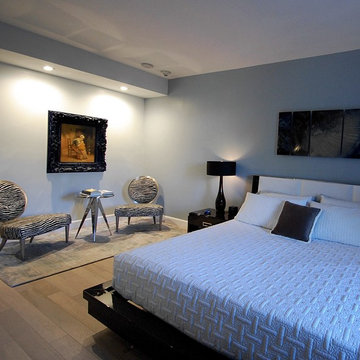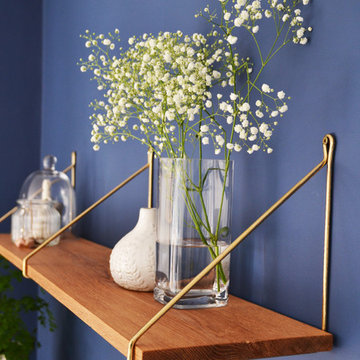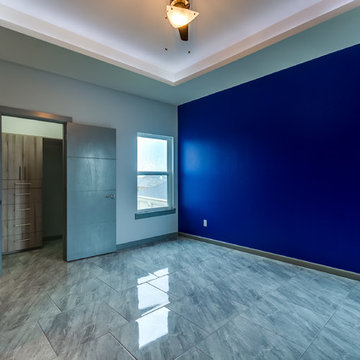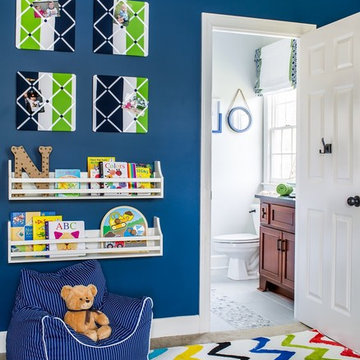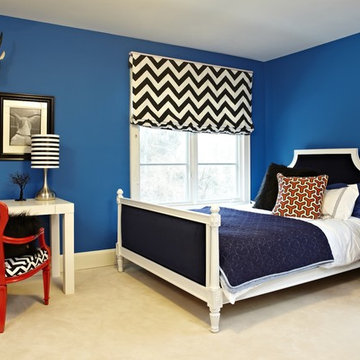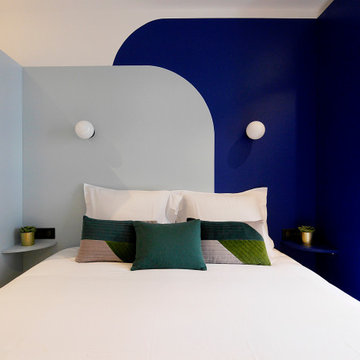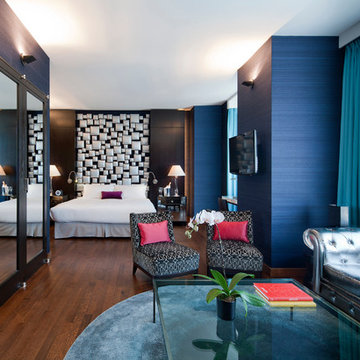青いモダンスタイルの寝室 (青い壁) の写真
絞り込み:
資材コスト
並び替え:今日の人気順
写真 1〜20 枚目(全 235 枚)
1/4
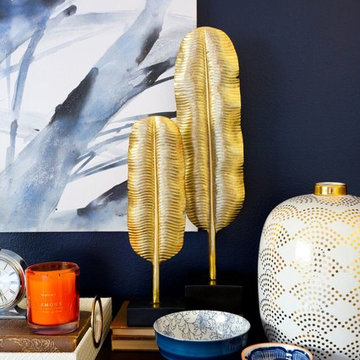
ロサンゼルスにある中くらいなモダンスタイルのおしゃれな主寝室 (青い壁、クッションフロア、暖炉なし) のインテリア

We had so much fun with this project! The client wanted a bedroom refresh as they had not done much to it since they had moved in 5 years ago. As a space you are in every single night (and day!), your bedroom should be a place where you can relax and enjoy every minute. We worked with the clients favorite color (navy!) to create a beautiful blue grasscloth textured wall behind their bed to really make their furniture pop and add some dimension to the room. New lamps in their favorite finish (gold!) were added to create additional lighting moments when the shades go down. Adding beautiful sheer window treatments allowed the clients to keep some softness in the room even when the blackout shades were down. Fresh bedding and some new accessories were added to complete the room.
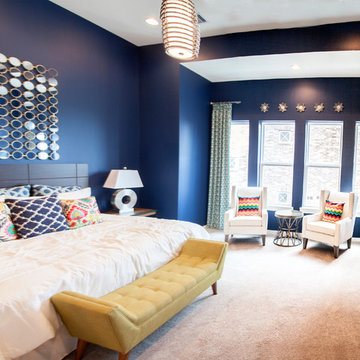
Jess Matos Photos
ヒューストンにある中くらいなモダンスタイルのおしゃれな主寝室 (青い壁、カーペット敷き)
ヒューストンにある中くらいなモダンスタイルのおしゃれな主寝室 (青い壁、カーペット敷き)
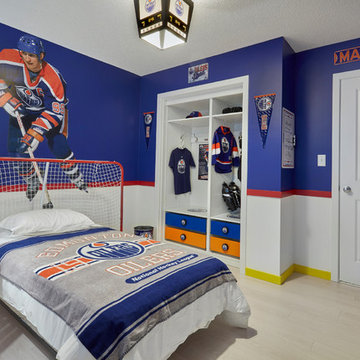
An Oilers themed hockey fan bedroom!
エドモントンにある中くらいなモダンスタイルのおしゃれな客用寝室 (青い壁、ラミネートの床、暖炉なし) のインテリア
エドモントンにある中くらいなモダンスタイルのおしゃれな客用寝室 (青い壁、ラミネートの床、暖炉なし) のインテリア
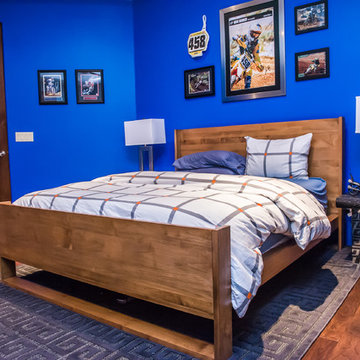
Red Egg Design Group | Motocross Inspired Teen Boy's Room. | Courtney Lively Photography
フェニックスにある広いモダンスタイルのおしゃれな寝室 (青い壁、濃色無垢フローリング) のレイアウト
フェニックスにある広いモダンスタイルのおしゃれな寝室 (青い壁、濃色無垢フローリング) のレイアウト
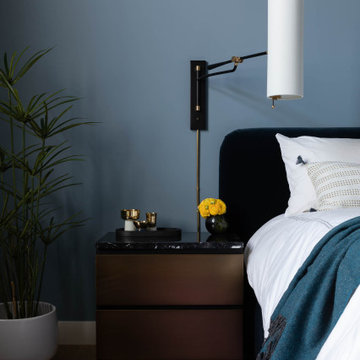
Dark and moody modern bedroom with pops of gem tones and luxurious fabrics and metal accents.
ロサンゼルスにある中くらいなモダンスタイルのおしゃれな主寝室 (青い壁、無垢フローリング) のインテリア
ロサンゼルスにある中くらいなモダンスタイルのおしゃれな主寝室 (青い壁、無垢フローリング) のインテリア
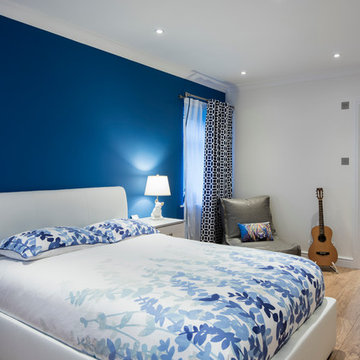
Marek Sikora
ウエストミッドランズにある中くらいなモダンスタイルのおしゃれな客用寝室 (青い壁、無垢フローリング) のレイアウト
ウエストミッドランズにある中くらいなモダンスタイルのおしゃれな客用寝室 (青い壁、無垢フローリング) のレイアウト
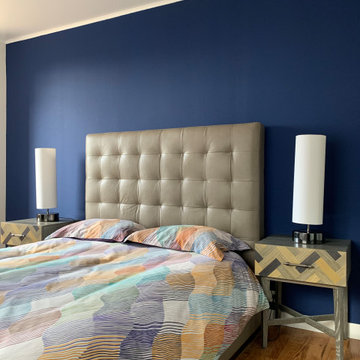
Chambre parentale avec mur bleu orient
ボルドーにある中くらいなモダンスタイルのおしゃれな主寝室 (青い壁、淡色無垢フローリング、標準型暖炉) のインテリア
ボルドーにある中くらいなモダンスタイルのおしゃれな主寝室 (青い壁、淡色無垢フローリング、標準型暖炉) のインテリア
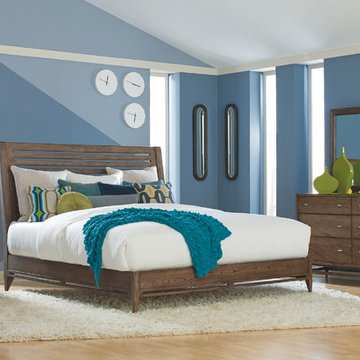
This modern master bedroom incorporates bright colors with dark hardwood to create a unique space.
ジャクソンビルにあるモダンスタイルのおしゃれな主寝室 (青い壁、淡色無垢フローリング) のレイアウト
ジャクソンビルにあるモダンスタイルのおしゃれな主寝室 (青い壁、淡色無垢フローリング) のレイアウト
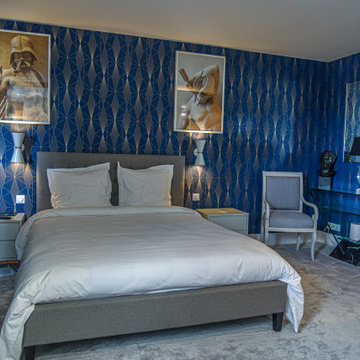
Le client disposait déjà d’un appartement dans l’immeuble. Voyant plus grand, il avait décidé de déménager jusqu’à ce qu’il apprenne la mise en vente du logement voisin : un intérieur décoré par nous-même quatre ans auparavant ! Il ne lui en fallut pas plus pour acquérir le bien, avec un objectif : fusionner les deux appartements.
L’appartement de la voisine
Gros plan d’abord sur l’appartement de la voisine. Le séjour, la cuisine et l’entrée ont été totalement détruits. À la place se dresse aujourd’hui une suite parentale ! Très masculine, l’ambiance mélange les bleus et les matières feutrées : moquette épaisse au sol, papier peint au mur, velours des rideaux, tissus feutrés de la literie…
Attenant à l’espace nuit, deux dressings réalisé sur-mesure, dont l’un laisse apparaître une porte ajourée. Cette dernière dissimule la chaudière originelle du logement (conservée en l’état avec son évacuation), dans l’hypothèse où l’appartement se scinderait à nouveau.
L’appartement du client
Bis repetita dans l’appartement du client, où nous avons tout cassé ! Les deux chambres existantes sont devenues un bureau de style anglais, qui se distingue notamment par sa moquette écossaise en provenance directe du Royaume-Uni et par son mobilier en bois de bateau. Leurs intonations rouges confèrent à l’endroit tout son caractère britannique, aussi original que cosy.
Ambiance différente dans le séjour, où notre architecte d’intérieur a imaginé une ambiance qui fait rimer contemporain avec masculin.
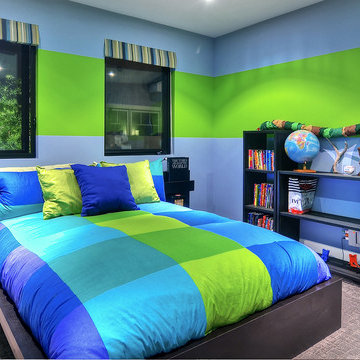
When Irvine designer, Richard Bustos’ client decided to remodel his Orange County 4,900 square foot home into a contemporary space, he immediately thought of Cantoni. His main concern though was based on the assumption that our luxurious modern furnishings came with an equally luxurious price tag. It was only after a visit to our Irvine store, where the client and Richard connected that the client realized our extensive collection of furniture and accessories was well within his reach.
“Richard was very thorough and straight forward as far as pricing,” says the client. "I became very intrigued that he was able to offer high quality products that I was looking for within my budget.”
The next phases of the project involved looking over floor plans and discussing the client’s vision as far as design. The goal was to create a comfortable, yet stylish and modern layout for the client, his wife, and their three kids. In addition to creating a cozy and contemporary space, the client wanted his home to exude a tranquil atmosphere. Drawing most of his inspiration from Houzz, (the leading online platform for home remodeling and design) the client incorporated a Zen-like ambiance through the distressed greyish brown flooring, organic bamboo wall art, and with Richard’s help, earthy wall coverings, found in both the master bedroom and bathroom.
Over the span of approximately two years, Richard helped his client accomplish his vision by selecting pieces of modern furniture that possessed the right colors, earthy tones, and textures so as to complement the home’s pre-existing features.
The first room the duo tackled was the great room, and later continued furnishing the kitchen and master bedroom. Living up to its billing, the great room not only opened up to a breathtaking view of the Newport coast, it also was one great space. Richard decided that the best option to maximize the space would be to break the room into two separate yet distinct areas for living and dining.
While exploring our online collections, the client discovered the Jasper Shag rug in a bold and vibrant green. The grassy green rug paired with the sleek Italian made Montecarlo glass dining table added just the right amount of color and texture to compliment the natural beauty of the bamboo sculpture. The client happily adds, “I’m always receiving complements on the green rug!”
Once the duo had completed the dining area, they worked on furnishing the living area, and later added pieces like the classic Renoir bed to the master bedroom and Crescent Console to the kitchen, which adds both balance and sophistication. The living room, also known as the family room was the central area where Richard’s client and his family would spend quality time. As a fellow family man, Richard understood that that meant creating an inviting space with comfortable and durable pieces of furniture that still possessed a modern flare. The client loved the look and design of the Mercer sectional. With Cantoni’s ability to customize furniture, Richard was able to special order the sectional in a fabric that was both durable and aesthetically pleasing.
Selecting the color scheme for the living room was also greatly influenced by the client’s pre-existing artwork as well as unique distressed floors. Richard recommended adding dark pieces of furniture as seen in the Mercer sectional along with the Viera area rug. He explains, “The darker colors and contrast of the rug’s material worked really well with the distressed wood floor.” Furthermore, the comfortable American Leather Recliner, which was customized in red leather not only maximized the space, but also tied in the client’s picturesque artwork beautifully. The client adds gratefully, “Richard was extremely helpful with color; He was great at seeing if I was taking it too far or not enough.”
It is apparent that Richard and his client made a great team. With the client’s passion for great design and Richard’s design expertise, together they transformed the home into a modern sanctuary. Working with this particular client was a very rewarding experience for Richard. He adds, “My client and his family were so easy and fun to work with. Their enthusiasm, focus, and involvement are what helped me bring their ideas to life. I think we created a unique environment that their entire family can enjoy for many years to come.”
https://www.cantoni.com/project/a-contemporary-sanctuary
青いモダンスタイルの寝室 (青い壁) の写真
1
