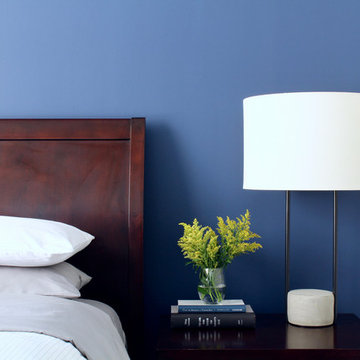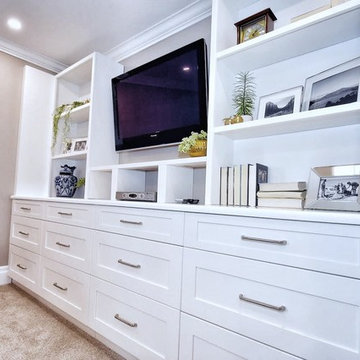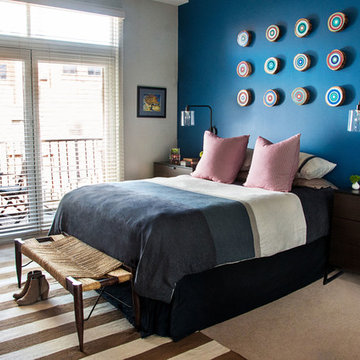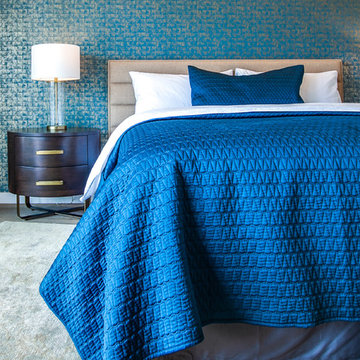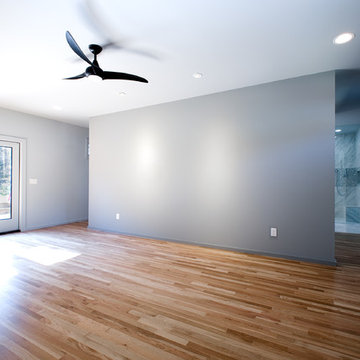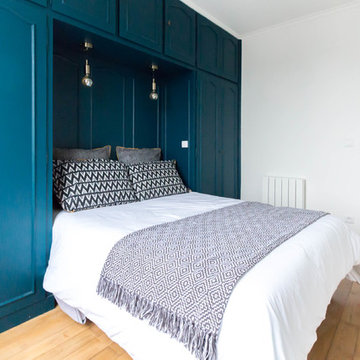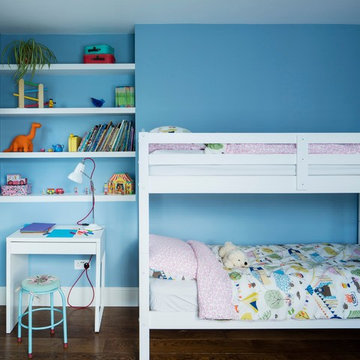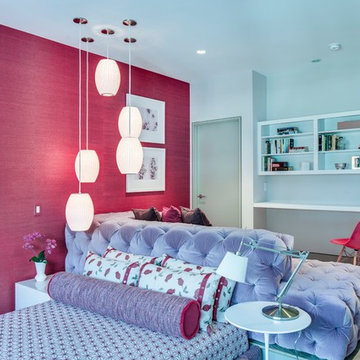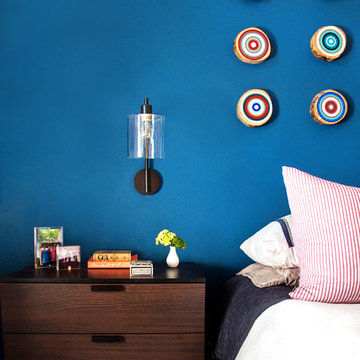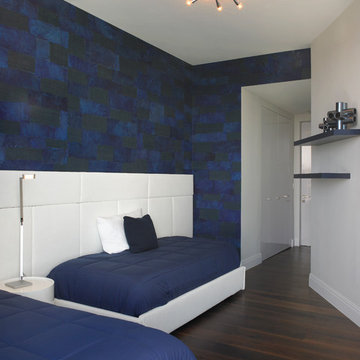青いモダンスタイルの寝室 (暖炉なし、茶色い床) の写真
絞り込み:
資材コスト
並び替え:今日の人気順
写真 1〜20 枚目(全 54 枚)
1/5
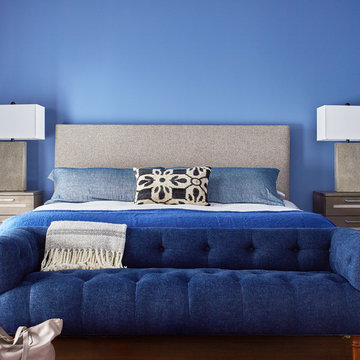
The master bedroom is connected to its own bathroom with a closet and dressing area. The room has a large deck adjacent. We selected blue paint for the room color and Lisa Staprans followed suit with the furnishings---making this a calming blue room!
Photo by Brad Knipstein
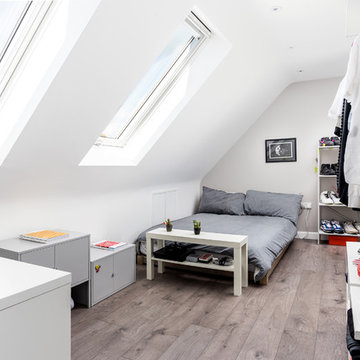
Simon Callaghan Photography
サセックスにある中くらいなモダンスタイルのおしゃれな寝室 (ベージュの壁、ラミネートの床、暖炉なし、茶色い床、勾配天井、グレーとブラウン) のインテリア
サセックスにある中くらいなモダンスタイルのおしゃれな寝室 (ベージュの壁、ラミネートの床、暖炉なし、茶色い床、勾配天井、グレーとブラウン) のインテリア
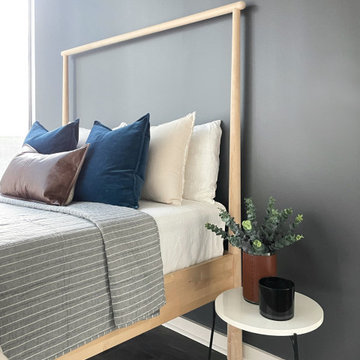
Shop My Design here: https://www.designbychristinaperry.com/encore-condo-project-guest-bedroom/
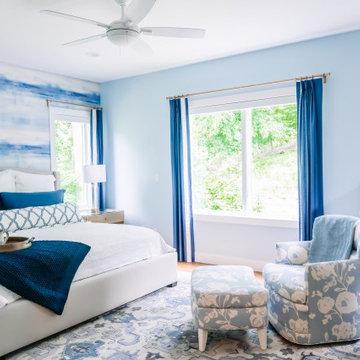
Incorporating bold colors and patterns, this project beautifully reflects our clients' dynamic personalities. Clean lines, modern elements, and abundant natural light enhance the home, resulting in a harmonious fusion of design and personality.
The master bedroom boasts a soothing blue and white color scheme, complemented by matching wallpaper. Cozy, comfortable furnishings complete the serene retreat.
---
Project by Wiles Design Group. Their Cedar Rapids-based design studio serves the entire Midwest, including Iowa City, Dubuque, Davenport, and Waterloo, as well as North Missouri and St. Louis.
For more about Wiles Design Group, see here: https://wilesdesigngroup.com/
To learn more about this project, see here: https://wilesdesigngroup.com/cedar-rapids-modern-home-renovation
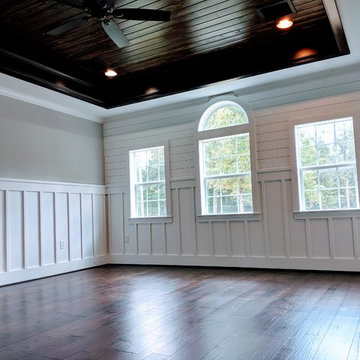
Master Bedroom with V groove ceiling, shiplap, board & batten.
ヒューストンにある広いモダンスタイルのおしゃれな主寝室 (グレーの壁、濃色無垢フローリング、暖炉なし、茶色い床、羽目板の壁、白い天井) のインテリア
ヒューストンにある広いモダンスタイルのおしゃれな主寝室 (グレーの壁、濃色無垢フローリング、暖炉なし、茶色い床、羽目板の壁、白い天井) のインテリア
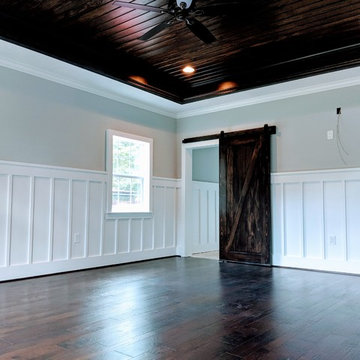
Master Bedroom with V groove ceiling, shiplap, board & batten.
ヒューストンにある広いモダンスタイルのおしゃれな主寝室 (グレーの壁、濃色無垢フローリング、暖炉なし、茶色い床、羽目板の壁、白い天井、板張り天井) のインテリア
ヒューストンにある広いモダンスタイルのおしゃれな主寝室 (グレーの壁、濃色無垢フローリング、暖炉なし、茶色い床、羽目板の壁、白い天井、板張り天井) のインテリア
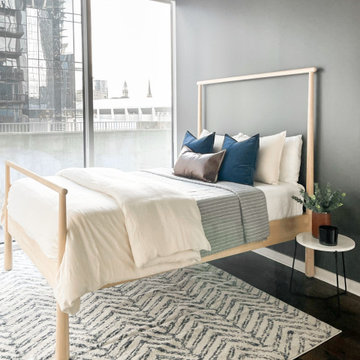
Shop My Design here: https://www.designbychristinaperry.com/encore-condo-project-guest-bedroom/
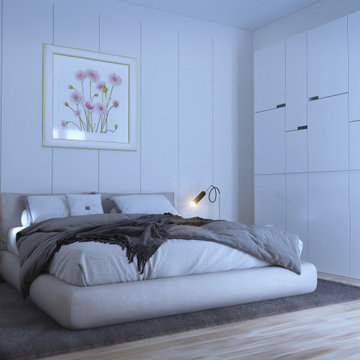
Rendering realizzati per la prevendita di un appartamento, composto da 3 camere, due bagni di cui uno privato, ed un soggiorno con angolo cucina, sito nel Comune di Verona.
Il proprietario ha richiesto di visualizzare una possibile disposizione dei vani al fine di accellerare la vendita della unità immobiliare.
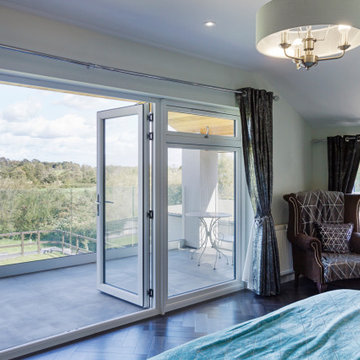
Project Completion
The property is an amazing transformation. We've taken a dark and formerly disjointed house and broken down the rooms barriers to create a light and spacious home for all the family.
Our client’s love spending time together and they now they have a home where all generations can comfortably come together under one roof.
The open plan kitchen / living space is large enough for everyone to gather whilst there are areas like the snug to get moments of peace and quiet away from the hub of the home.
We’ve substantially increased the size of the property using no more than the original footprint of the existing house. The volume gained has allowed them to create five large bedrooms, two with en-suites and a family bathroom on the first floor providing space for all the family to stay.
The home now combines bright open spaces with secluded, hidden areas, designed to make the most of the views out to their private rear garden and the landscape beyond.
青いモダンスタイルの寝室 (暖炉なし、茶色い床) の写真
1
