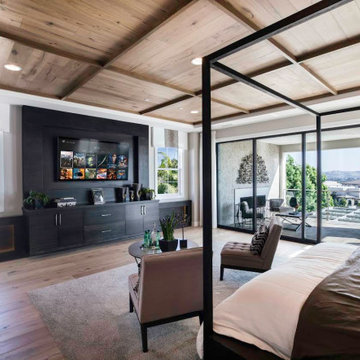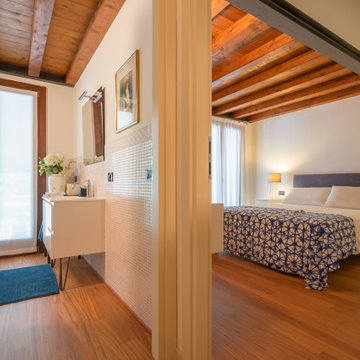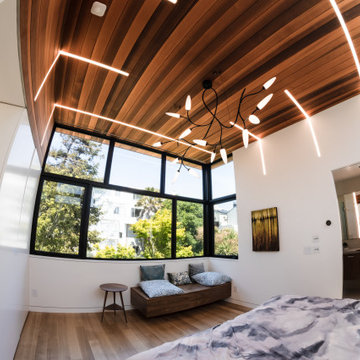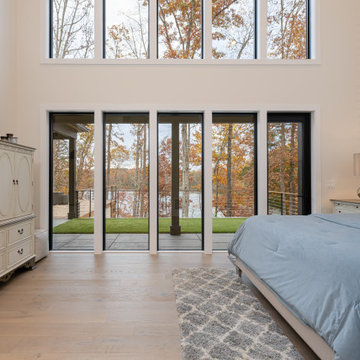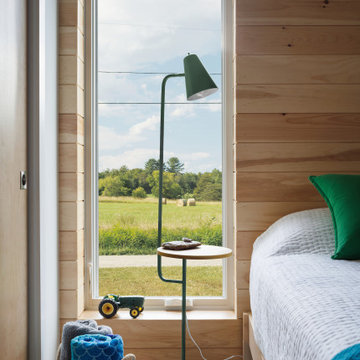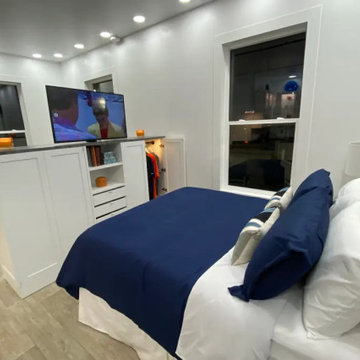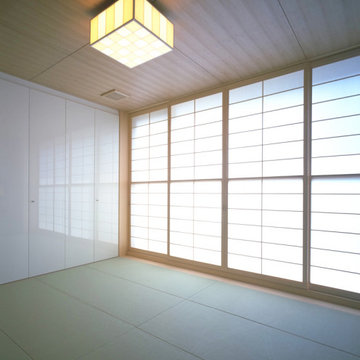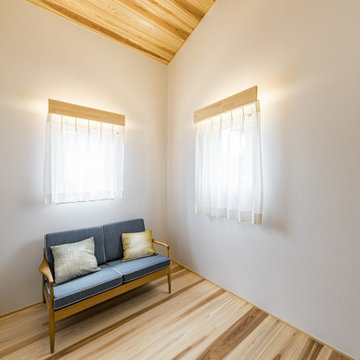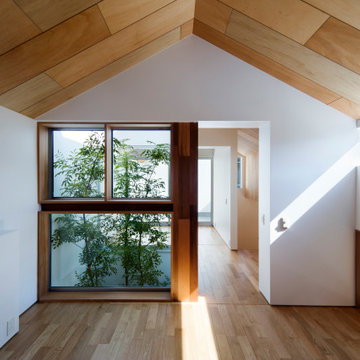中くらいなモダンスタイルの寝室 (板張り天井、ベージュの壁、オレンジの壁、白い壁) の写真
絞り込み:
資材コスト
並び替え:今日の人気順
写真 1〜20 枚目(全 49 枚)
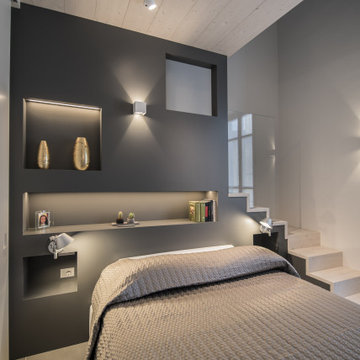
un soppalco ricavato interamente in legno con sotto la camera e sopra una salotto per la lettura ed il relax. La struttura portante, diventa comodino, libreria ed infine quinta scenografica, grazie le strip led, inserite dentro le varie nicchie.
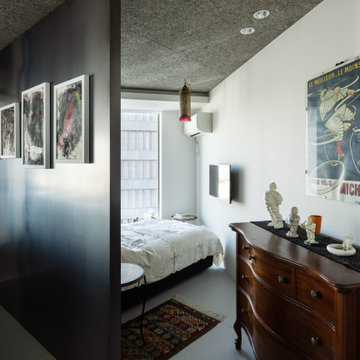
3LDKのマンションを開放的なワンルーム空間にしました。寝室とは最小限の壁だけで区切られています。
photo:Yohei Sasakura
大阪にある中くらいなモダンスタイルのおしゃれな主寝室 (白い壁、コンクリートの床、暖炉なし、グレーの床、板張り天井、塗装板張りの壁、アクセントウォール、グレーの天井、グレーと黒)
大阪にある中くらいなモダンスタイルのおしゃれな主寝室 (白い壁、コンクリートの床、暖炉なし、グレーの床、板張り天井、塗装板張りの壁、アクセントウォール、グレーの天井、グレーと黒)
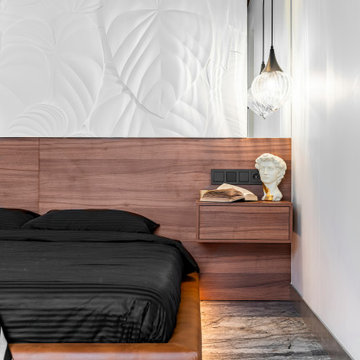
bedroom lighting and decor details
モスクワにある中くらいなモダンスタイルのおしゃれな主寝室 (白い壁、大理石の床、グレーの床、板張り天井、パネル壁) のレイアウト
モスクワにある中くらいなモダンスタイルのおしゃれな主寝室 (白い壁、大理石の床、グレーの床、板張り天井、パネル壁) のレイアウト
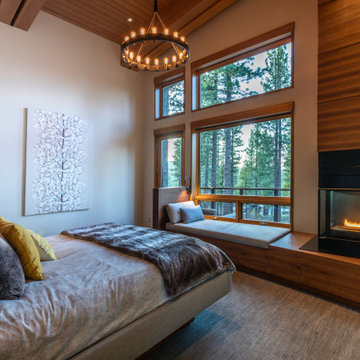
A custom designed and built master bed and nightstands makes this master bedroom unique. A large corner fireplace with a curved built-in daybed complete with upholstered cushion, storage below the cushion, and adjustable reading light. The bed was designed by Emily Roose and architect Keith Kelly of Kelly and Stone Architects.
Photo courtesy © Martis Camp Realty & Paul Hamill Photography
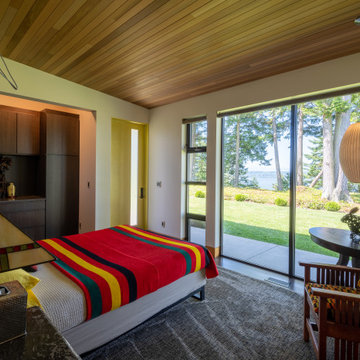
Guest Suite looking toward the Saratoga Passage.
シアトルにある中くらいなモダンスタイルのおしゃれな客用寝室 (白い壁、カーペット敷き、グレーの床、板張り天井、塗装板張りの壁)
シアトルにある中くらいなモダンスタイルのおしゃれな客用寝室 (白い壁、カーペット敷き、グレーの床、板張り天井、塗装板張りの壁)
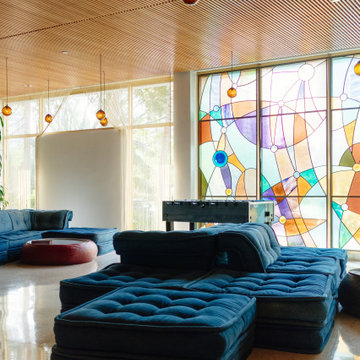
他の地域にある中くらいなモダンスタイルのおしゃれな主寝室 (白い壁、テラコッタタイルの床、標準型暖炉、コンクリートの暖炉まわり、グレーの床、板張り天井、パネル壁) のレイアウト
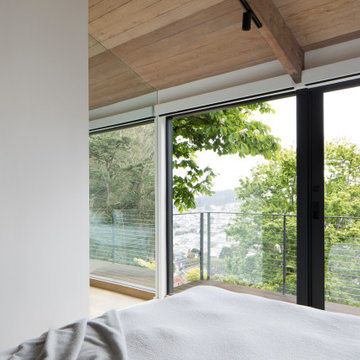
Master bedroom features new balcony deck with major views of San Francisco Bay beyond.
サンフランシスコにある中くらいなモダンスタイルのおしゃれな主寝室 (白い壁、淡色無垢フローリング、板張り天井) のインテリア
サンフランシスコにある中くらいなモダンスタイルのおしゃれな主寝室 (白い壁、淡色無垢フローリング、板張り天井) のインテリア
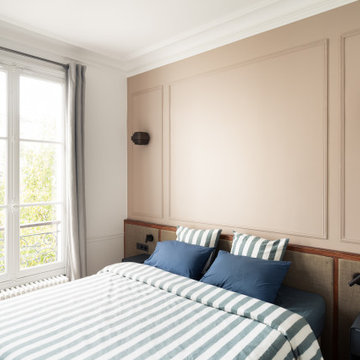
Dans la chambre, la tête de lit est mise en valeur de part les cimaises murales, véritable cachet haussmannien et la peinture worsted de chez @farrowandballfr pour apporter un peu de douceur.
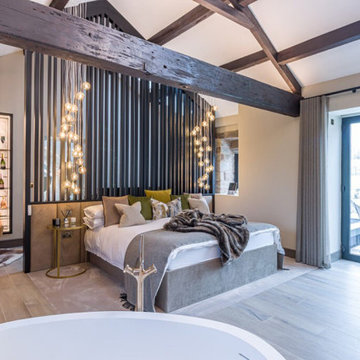
This bedroom emanates a fusion of traditional and modern aesthetics, seamlessly blending timeless elements with contemporary design. Adding to its allure, the space boasts a dedicated wine area, embodying sophistication and leisure. A mini living area complements the ambiance, offering a cozy retreat, while a glass door opens up to the outdoors, inviting a seamless connection between the interior and exterior spaces. This bedroom epitomizes a harmonious balance of classic and modern elements with a touch of indulgence.
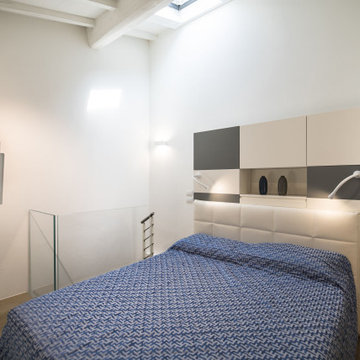
altro ambiente ed altro soppalco, questa volta più leggero nell'aspetto e totalmente bianco nella sua struttura. Il parapetto in vetro extra chiaro è il let motiv del progetto
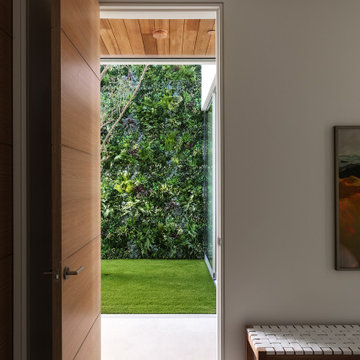
Louisa, San Clemente Coastal Modern Architecture
The brief for this modern coastal home was to create a place where the clients and their children and their families could gather to enjoy all the beauty of living in Southern California. Maximizing the lot was key to unlocking the potential of this property so the decision was made to excavate the entire property to allow natural light and ventilation to circulate through the lower level of the home.
A courtyard with a green wall and olive tree act as the lung for the building as the coastal breeze brings fresh air in and circulates out the old through the courtyard.
The concept for the home was to be living on a deck, so the large expanse of glass doors fold away to allow a seamless connection between the indoor and outdoors and feeling of being out on the deck is felt on the interior. A huge cantilevered beam in the roof allows for corner to completely disappear as the home looks to a beautiful ocean view and Dana Point harbor in the distance. All of the spaces throughout the home have a connection to the outdoors and this creates a light, bright and healthy environment.
Passive design principles were employed to ensure the building is as energy efficient as possible. Solar panels keep the building off the grid and and deep overhangs help in reducing the solar heat gains of the building. Ultimately this home has become a place that the families can all enjoy together as the grand kids create those memories of spending time at the beach.
Images and Video by Aandid Media.
中くらいなモダンスタイルの寝室 (板張り天井、ベージュの壁、オレンジの壁、白い壁) の写真
1
