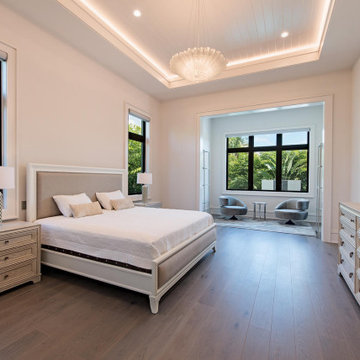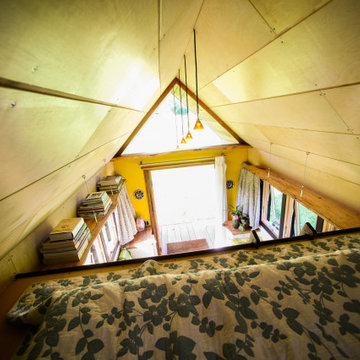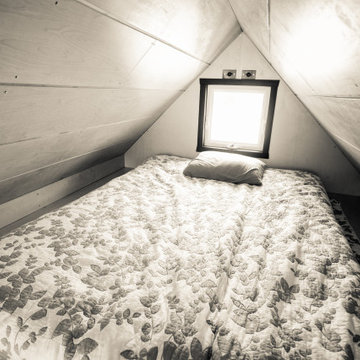モダンスタイルのロフト寝室 (塗装板張りの天井、ベージュの壁) の写真
絞り込み:
資材コスト
並び替え:今日の人気順
写真 1〜3 枚目(全 3 枚)
1/5

The contemporary 2-story Santa Cruse house plan features 4 bedrooms, 4.5 baths and a 3 car garage. Also, other amenities include an elevator, island kitchen with pantry and study.
***Note: Photos and video may reflect changes made to original house plan design***

他の地域にある小さなモダンスタイルのおしゃれなロフト寝室 (ベージュの壁、合板フローリング、ベージュの床、塗装板張りの天井、塗装板張りの壁) のレイアウト
モダンスタイルのロフト寝室 (塗装板張りの天井、ベージュの壁) の写真
1
