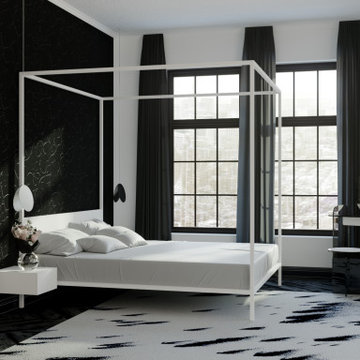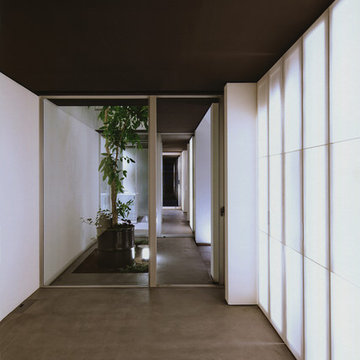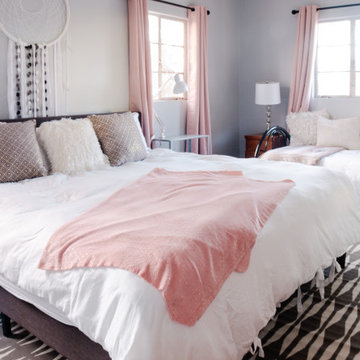低価格の、ラグジュアリーなモダンスタイルの主寝室 (黒い床) の写真
絞り込み:
資材コスト
並び替え:今日の人気順
写真 1〜10 枚目(全 10 枚)
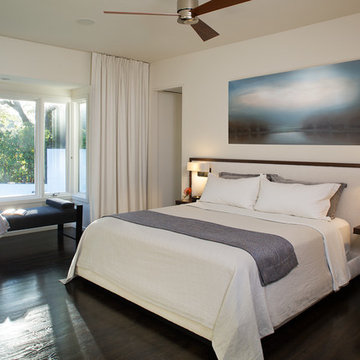
The master suite was recreated into a master foyer. In the master bedroom, custom furniture pieces were carefully designed. The bed is framed in walnut with upholstered inset panels and floating bedside tables, which are walnut and steel.
Sconces are incorporated into the headboard above the floating bedside tables. The art piece above the bed was commissioned from a local artist, Curt Meer. We also custom designed a bench for the bay window, which is steel and blue mohair.
The window treatments throughout the house are natural white linen, the same color as the walls. The drapery tracks are all flush with the ceiling.
Interiors: Carlton Edwards in collaboration w/ Greg Baudouin
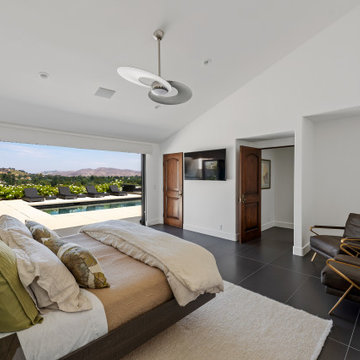
Taking in the panoramic views of this Modern Mediterranean Resort while dipping into its luxurious pool feels like a getaway tucked into the hills of Westlake Village. Although, this home wasn’t always so inviting. It originally had the view to impress guests but no space to entertain them.
One day, the owners ran into a sign that it was time to remodel their home. Quite literally, they were walking around their neighborhood and saw a JRP Design & Remodel sign in someone’s front yard.
They became our clients, and our architects drew up a new floorplan for their home. It included a massive addition to the front and a total reconfiguration to the backyard. These changes would allow us to create an entry, expand the small living room, and design an outdoor living space in the backyard. There was only one thing standing in the way of all of this – a mountain formed out of solid rock. Our team spent extensive time chipping away at it to reconstruct the home’s layout. Like always, the hard work was all worth it in the end for our clients to have their dream home!
Luscious landscaping now surrounds the new addition to the front of the home. Its roof is topped with red clay Spanish tiles, giving it a Mediterranean feel. Walking through the iron door, you’re welcomed by a new entry where you can see all the way through the home to the backyard resort and all its glory, thanks to the living room’s LaCantina bi-fold door.
A transparent fence lining the back of the property allows you to enjoy the hillside view without any obstruction. Within the backyard, a 38-foot long, deep blue modernized pool gravitates you to relaxation. The Baja shelf inside it is a tempting spot to lounge in the water and keep cool, while the chairs nearby provide another option for leaning back and soaking up the sun.
On a hot day or chilly night, guests can gather under the sheltered outdoor living space equipped with ceiling fans and heaters. This space includes a kitchen with Stoneland marble countertops and a 42-inch Hestan barbeque. Next to it, a long dining table awaits a feast. Additional seating is available by the TV and fireplace.
From the various entertainment spots to the open layout and breathtaking views, it’s no wonder why the owners love to call their home a “Modern Mediterranean Resort.”
Photographer: Andrew Orozco
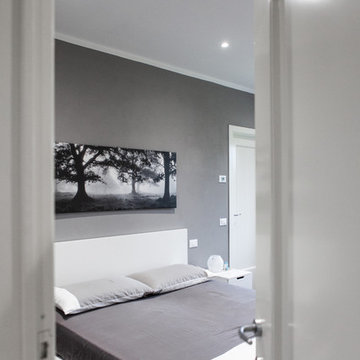
Ristrutturazione totale
Si tratta di una piccola villetta di campagna degli anni '50 a piano rialzato. Completamente trasformata in uno stile più moderno, ma totalmente su misura del cliente. Eliminando alcuni muri si sono creati spazi ampi e più fruibili rendendo gli ambienti pieni di vita e luce.
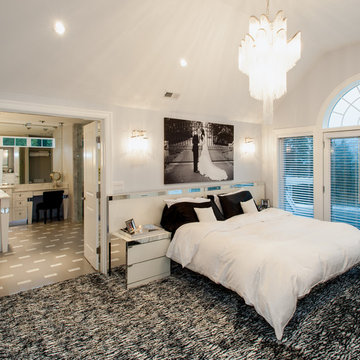
David Cohen
シアトルにある広いモダンスタイルのおしゃれな主寝室 (グレーの壁、カーペット敷き、標準型暖炉、石材の暖炉まわり、黒い床) のインテリア
シアトルにある広いモダンスタイルのおしゃれな主寝室 (グレーの壁、カーペット敷き、標準型暖炉、石材の暖炉まわり、黒い床) のインテリア
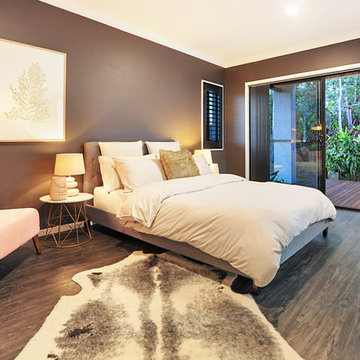
Master Bedroom with black timber floors opening out to deck and backyard
Mopoke
ブリスベンにあるモダンスタイルのおしゃれな主寝室 (白い壁、濃色無垢フローリング、黒い床) のレイアウト
ブリスベンにあるモダンスタイルのおしゃれな主寝室 (白い壁、濃色無垢フローリング、黒い床) のレイアウト
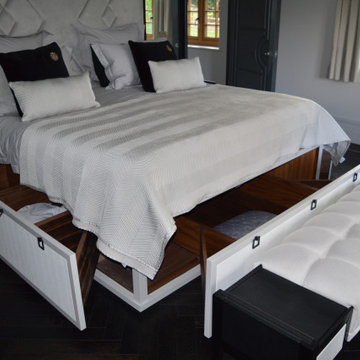
Master bedroom with custom made - master bed, bedside tables, headboard, ottoman, doors.
ケントにある広いモダンスタイルのおしゃれな主寝室 (白い壁、カーペット敷き、黒い床、折り上げ天井、アクセントウォール)
ケントにある広いモダンスタイルのおしゃれな主寝室 (白い壁、カーペット敷き、黒い床、折り上げ天井、アクセントウォール)
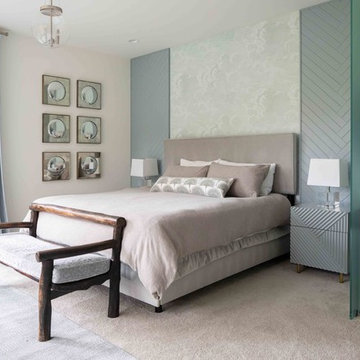
Photo by Alex Crook Photography
シアトルにある中くらいなモダンスタイルのおしゃれな主寝室 (青い壁、カーペット敷き、黒い床) のインテリア
シアトルにある中くらいなモダンスタイルのおしゃれな主寝室 (青い壁、カーペット敷き、黒い床) のインテリア
低価格の、ラグジュアリーなモダンスタイルの主寝室 (黒い床) の写真
1
