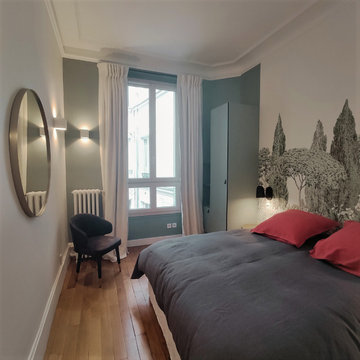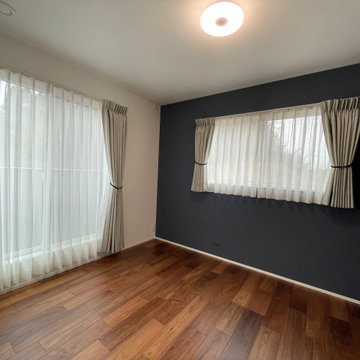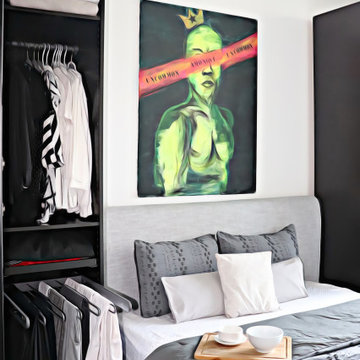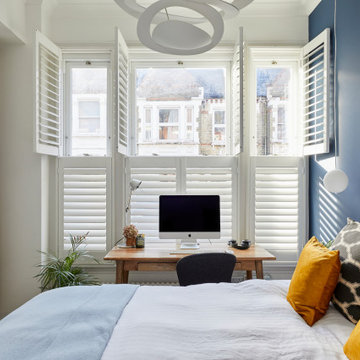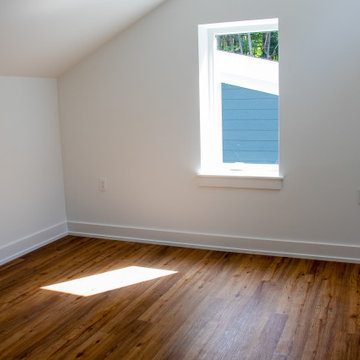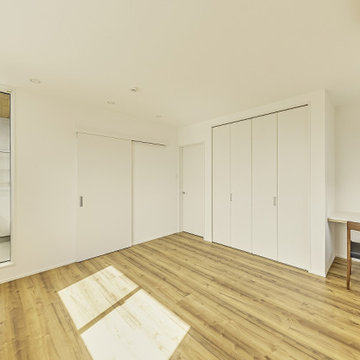お手頃価格のモダンスタイルの寝室 (白い天井) の写真
絞り込み:
資材コスト
並び替え:今日の人気順
写真 1〜20 枚目(全 63 枚)
1/4
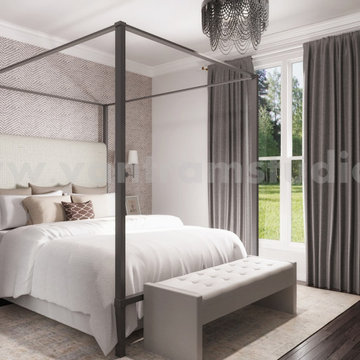
design of Contemporary Master Bedroom with specious Balcony by architectural visualization services. A Bedroom that has a balcony or terrace with amazing view is a wonderful privilege.This idea of master Bedroom Interior Design with bed , night lamp, modern ceiling design, fancy hanging light, dummy plant, glass table & texture wall windows with curtains in the bedroom with outside view.
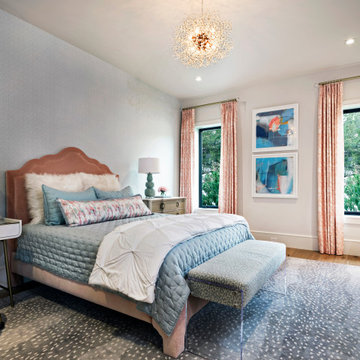
accents this modern, but inviting teen bedroom. The rhythmic carpet establishes a mood and supports various layers of pattern and texture.
マイアミにある中くらいなモダンスタイルのおしゃれな客用寝室 (青い壁、淡色無垢フローリング、茶色い床、照明、白い天井) のインテリア
マイアミにある中くらいなモダンスタイルのおしゃれな客用寝室 (青い壁、淡色無垢フローリング、茶色い床、照明、白い天井) のインテリア
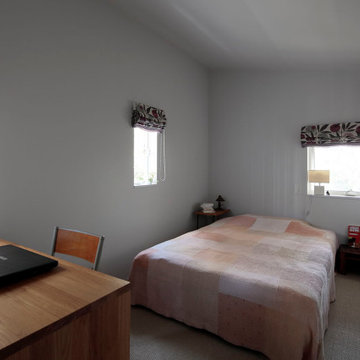
ダイニングから階段を上がるとコンパクトな寝室に至ります。ダイニングの天井高さと異なり親密で落ち着く低い天井高さとしています。
東京23区にある小さなモダンスタイルのおしゃれな主寝室 (白い壁、カーペット敷き、グレーの床、クロスの天井、壁紙、白い天井) のインテリア
東京23区にある小さなモダンスタイルのおしゃれな主寝室 (白い壁、カーペット敷き、グレーの床、クロスの天井、壁紙、白い天井) のインテリア
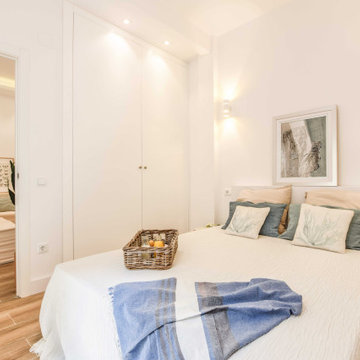
Dormitorio principal con acceso a la sala de estar. La iluminación juega un papel fundamental en la vivienda colocada de manera singular.
マドリードにある中くらいなモダンスタイルのおしゃれな主寝室 (白い壁、磁器タイルの床、茶色い床、照明、白い天井) のレイアウト
マドリードにある中くらいなモダンスタイルのおしゃれな主寝室 (白い壁、磁器タイルの床、茶色い床、照明、白い天井) のレイアウト
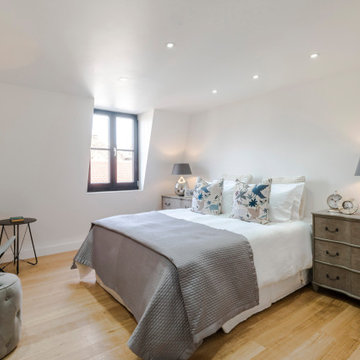
Renovation of an existing mews house, transforming it from a poorly planned out and finished property to a highly desirable residence that creates wellbeing for its occupants.
Wellstudio demolished the existing bedrooms on the first floor of the property to create a spacious new open plan kitchen living dining area which enables residents to relax together and connect.
Wellstudio inserted two new windows between the garage and the corridor on the ground floor and increased the glazed area of the garage door, opening up the space to bring in more natural light and thus allowing the garage to be used for a multitude of functions.
Wellstudio replanned the rest of the house to optimise the space, adding two new compact bathrooms and a utility room into the layout.
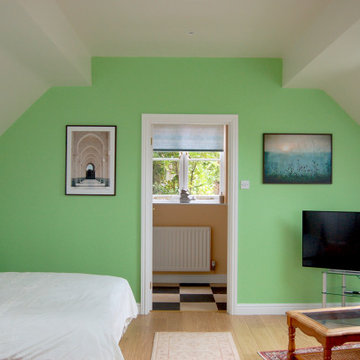
Interior Design for a Lodge in Warwickshire.
The natural light within the Lodge can be quite strong, and the main room could afford to be a bit braver with the colour choice. A sense of calm was required for the purpose of sleep, but we chose a slightly more uplifting tone which works well in both the day and night, light and shade.
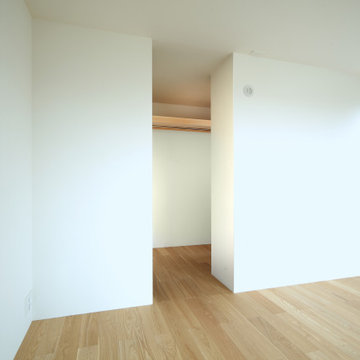
主寝室には収納量たっぷりのウォークインクローゼットが付属している。
横浜にある小さなモダンスタイルのおしゃれな主寝室 (白い壁、淡色無垢フローリング、クロスの天井、壁紙、白い天井) のレイアウト
横浜にある小さなモダンスタイルのおしゃれな主寝室 (白い壁、淡色無垢フローリング、クロスの天井、壁紙、白い天井) のレイアウト
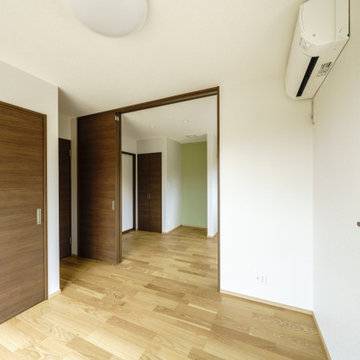
来客中も子どもたちが遊べるスペースがほしい。
家族それぞれの部屋をつくってあげたい。
でも、お家にコストをかけ過ぎたくない。
広いリビングとセカンドリビングの開放感を。
コーディネートは飽きがこないように落ち着いた色で。
家族のためだけの動線を考え、たったひとつ間取りにたどり着いた。
そんな理想を取り入れた建築計画を一緒に考えました。
そして、家族の想いがまたひとつカタチになりました。
家族構成:夫婦+親+子供2人
施工面積:132.48 ㎡ ( 40.07 坪)
竣工:2021年 8月
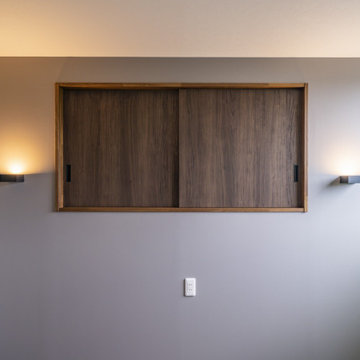
光や風が通りぬけるリビングでゆったりくつろぎたい。
勾配天井にしてより開放的なリビングをつくった。
スチール階段はそれだけでかっこいいアクセントに。
ウォールナットをたくさんつかって落ち着いたコーディネートを。
毎日の家事が楽になる日々の暮らしを想像して。
家族のためだけの動線を考え、たったひとつ間取りを一緒に考えた。
そして、家族の想いがまたひとつカタチになりました。
外皮平均熱貫流率(UA値) : 0.43W/m2・K
気密測定隙間相当面積(C値):0.7cm2/m2
断熱等性能等級 : 等級[4]
一次エネルギー消費量等級 : 等級[5]
構造計算:許容応力度計算
仕様:
長期優良住宅認定
低炭素建築物適合
やまがた健康住宅認定
地域型グリーン化事業(長寿命型)
家族構成:30代夫婦+子供
延床面積:110.96 ㎡ ( 33.57 坪)
竣工:2020年5月
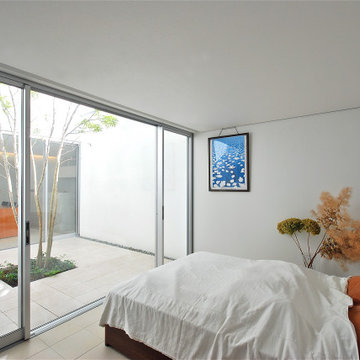
4人家族の新しい生活のための住宅である。
計画地は比較的新しい住宅地の中にあり、北側の道路に面し、その他の3方は隣接する住宅が敷地境界線近くまで接近しているという環境である。敷地面積は都市部でよくみられるような一般的な広さでした。
クライアントからの主な要望は極力すっきりとした心地よい空間にしたいということでした。
まず周辺環境や、立地条件からして周辺の外部に対して開口部を開くメリットを見出せなかったこと、またプライバシーを保護するという観点から、中央に中庭を配置するコートハウス型の平面計画としてスタートしました
。
LDK、水廻り、寝室などのは1階に集中し、コンパクトながらも、中庭を中心とした明るく拡がりのある贅沢な空間となっております。子供室のみ2階に上げられております。
外壁はガルバリウム鋼板の一文字葺を採用しておりますが、一部を凹凸とし、また貼る壁の角度にも変化をつけることで、シャープでエッジの効いた個性的な外観としました。
また周辺外部に対して開口部をほとんど持たないため、外から中がうかがい知れることもありません。
外壁の黒鉄色とは対象的に内部空間は白を基調とし、極力無駄な線やディテールを消すことですっきりとさせています。
洗面、浴室と続く奥にも小さなライトコートとしての坪庭を設けております。
また浴室も極力すっきりとさせるため既製の浴槽等は使用せず、FRP防水を使うことで、浴槽と床壁とを一体型に成形しました。
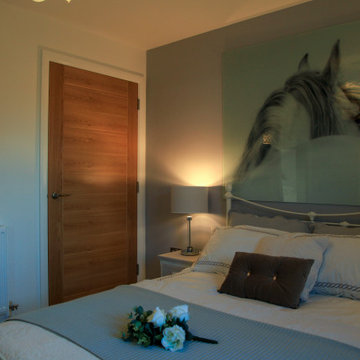
Third bedroom designed, delivered and installed by Inspired Show Homes on behalf of a local property developer in Cringleford, Norwich. The property was marketed towards families moving up the property ladder so it was important to strike a balance between feeling warm and indulgent but also modern and appealing to younger buyers.
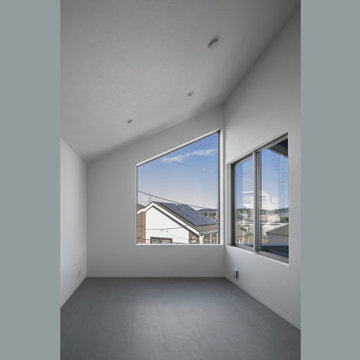
東京都下にある中くらいなモダンスタイルのおしゃれな主寝室 (白い壁、淡色無垢フローリング、暖炉なし、グレーの床、クロスの天井、壁紙、アクセントウォール、白い天井、グレーと黒)
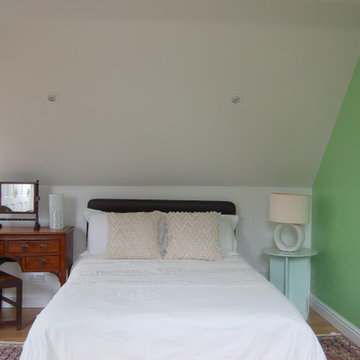
Interior Design for a Lodge in Warwickshire.
Previously, this space was a magnolia box, empty and unused. With a little spare furniture from the main house which we selected as a starting point, we added a few furnishings to compliment the scheme to create a bit of an eclectic mix.
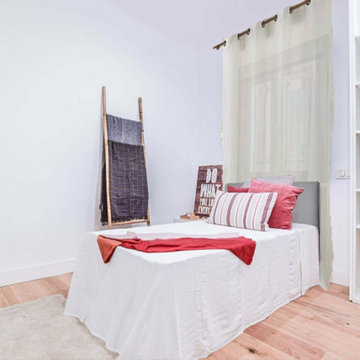
Dormitorio de invitados con un estilo desenfadado y juvenil en tonos neutros y con armarios de madera lacados en blanco mate.
マドリードにある中くらいなモダンスタイルのおしゃれな客用寝室 (白い壁、ラミネートの床、茶色い床、照明、白い天井) のレイアウト
マドリードにある中くらいなモダンスタイルのおしゃれな客用寝室 (白い壁、ラミネートの床、茶色い床、照明、白い天井) のレイアウト
お手頃価格のモダンスタイルの寝室 (白い天井) の写真
1
