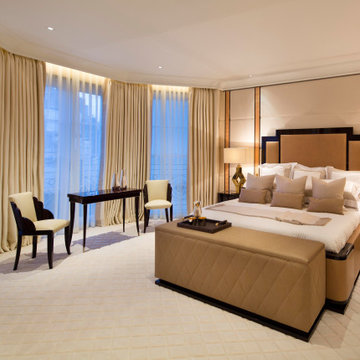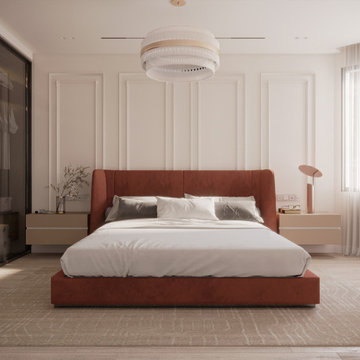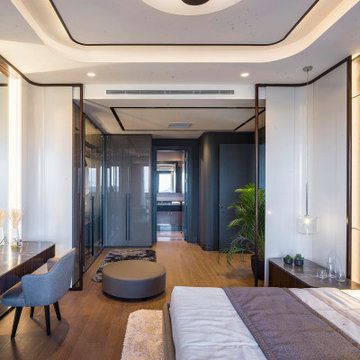ラグジュアリーなモダンスタイルの寝室 (パネル壁) の写真
絞り込み:
資材コスト
並び替え:今日の人気順
写真 1〜20 枚目(全 46 枚)
1/4

Modern neutral bedroom with wrapped louvres.
マイアミにある広いモダンスタイルのおしゃれな主寝室 (ベージュの壁、淡色無垢フローリング、暖炉なし、ベージュの床、表し梁、パネル壁)
マイアミにある広いモダンスタイルのおしゃれな主寝室 (ベージュの壁、淡色無垢フローリング、暖炉なし、ベージュの床、表し梁、パネル壁)
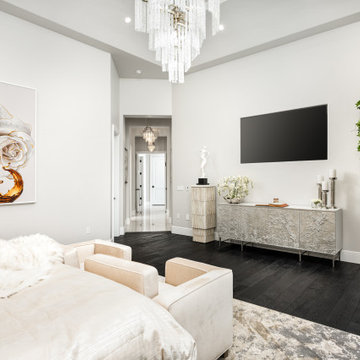
We love this master bedroom's chandelier and wood floors.
フェニックスにある巨大なモダンスタイルのおしゃれな主寝室 (白い壁、濃色無垢フローリング、標準型暖炉、コンクリートの暖炉まわり、茶色い床、格子天井、パネル壁)
フェニックスにある巨大なモダンスタイルのおしゃれな主寝室 (白い壁、濃色無垢フローリング、標準型暖炉、コンクリートの暖炉まわり、茶色い床、格子天井、パネル壁)
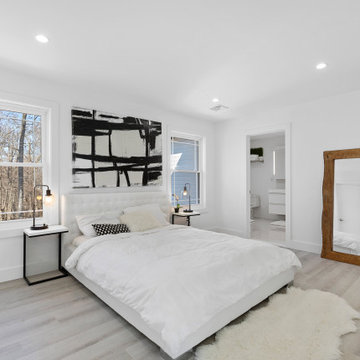
ニューアークにある広いモダンスタイルのおしゃれな主寝室 (白い壁、淡色無垢フローリング、茶色い床、塗装板張りの天井、パネル壁)
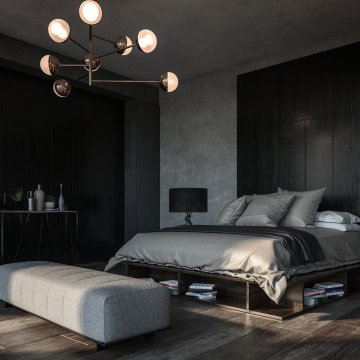
Coveted Interiors
Rutherford, NJ 07070
ニューヨークにある巨大なモダンスタイルのおしゃれな主寝室 (黒い壁、濃色無垢フローリング、茶色い床、クロスの天井、パネル壁)
ニューヨークにある巨大なモダンスタイルのおしゃれな主寝室 (黒い壁、濃色無垢フローリング、茶色い床、クロスの天井、パネル壁)
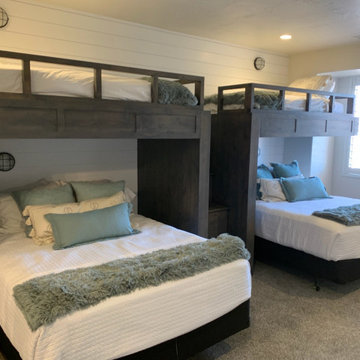
These larger double bunk-beds are great for teens having to share a room, with space for their friends!
ソルトレイクシティにある中くらいなモダンスタイルのおしゃれなロフト寝室 (白い壁、カーペット敷き、暖炉なし、マルチカラーの床、パネル壁)
ソルトレイクシティにある中くらいなモダンスタイルのおしゃれなロフト寝室 (白い壁、カーペット敷き、暖炉なし、マルチカラーの床、パネル壁)
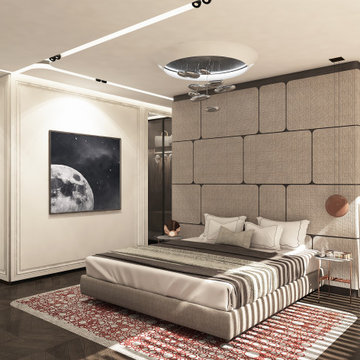
Master bedroom
他の地域にある広いモダンスタイルのおしゃれな主寝室 (濃色無垢フローリング、茶色い床、白い壁、折り上げ天井、パネル壁) のインテリア
他の地域にある広いモダンスタイルのおしゃれな主寝室 (濃色無垢フローリング、茶色い床、白い壁、折り上げ天井、パネル壁) のインテリア
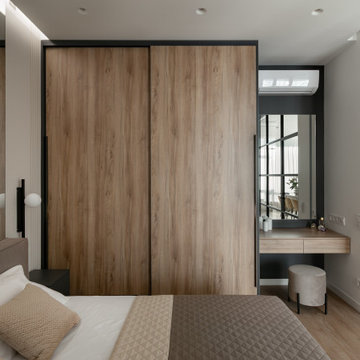
Small beige bedroom in the condo apartment. Closet with powder-table.
他の地域にある小さなモダンスタイルのおしゃれなロフト寝室 (ベージュの壁、ラミネートの床、茶色い床、パネル壁) のレイアウト
他の地域にある小さなモダンスタイルのおしゃれなロフト寝室 (ベージュの壁、ラミネートの床、茶色い床、パネル壁) のレイアウト
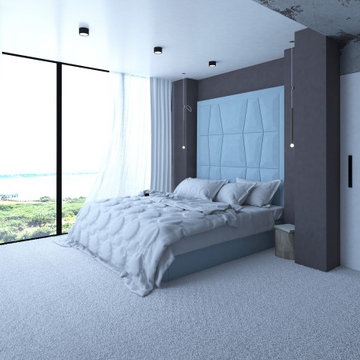
Master bedroom interior design
ドーセットにある巨大なモダンスタイルのおしゃれな主寝室 (茶色い壁、カーペット敷き、暖炉なし、白い床、折り上げ天井、パネル壁、照明、グレーとブラウン) のレイアウト
ドーセットにある巨大なモダンスタイルのおしゃれな主寝室 (茶色い壁、カーペット敷き、暖炉なし、白い床、折り上げ天井、パネル壁、照明、グレーとブラウン) のレイアウト
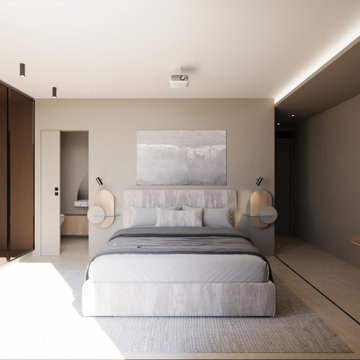
Il bellissimo appartamento a Bologna di questa giovanissima coppia con due figlie, Ginevra e Virginia, è stato realizzato su misura per fornire a V e M una casa funzionale al 100%, senza rinunciare alla bellezza e al fattore wow. La particolarità della casa è sicuramente l’illuminazione, ma anche la scelta dei materiali.
Eleganza e funzionalità sono sempre le parole chiave che muovono il nostro design e nell’appartamento VDD raggiungono l’apice.
Il tutto inizia con un soggiorno completo di tutti i comfort e di vari accessori; guardaroba, librerie, armadietti con scarpiere fino ad arrivare ad un’elegantissima cucina progettata appositamente per V!
Lavanderia a scomparsa con vista diretta sul balcone. Tutti i mobili sono stati scelti con cura e rispettando il budget. Numerosi dettagli rendono l’appartamento unico:
i controsoffitti, ad esempio, o la pavimentazione interrotta da una striscia nera continua, con l’intento di sottolineare l’ingresso ma anche i punti focali della casa. Un arredamento superbo e chic rende accogliente il soggiorno.
Alla camera da letto principale si accede dal disimpegno; varcando la porta si ripropone il linguaggio della sottolineatura del pavimento con i controsoffitti, in fondo al quale prende posto un piccolo angolo studio. Voltando lo sguardo si apre la zona notte, intima e calda, con un grande armadio con ante in vetro bronzato riflettente che riscaldano lo spazio. Il televisore è sostituito da un sistema di proiezione a scomparsa.
Una porta nascosta interrompe la continuità della parete. Lì dentro troviamo il bagno personale, ma sicuramente la stanza più seducente. Una grande doccia per due persone con tutti i comfort del mercato: bocchette a cascata, soffioni colorati, struttura wellness e tubo dell’acqua! Una mezza luna di specchio retroilluminato poggia su un lungo piano dove prendono posto i due lavabi. I vasi, invece, poggiano su una parete accessoria che non solo nasconde i sistemi di scarico, ma ha anche la funzione di contenitore. L’illuminazione del bagno è progettata per garantire il relax nei momenti più intimi della giornata.
Le camerette di Ginevra e Virginia sono totalmente personalizzate e progettate per sfruttare al meglio lo spazio. Particolare attenzione è stata dedicata alla scelta delle tonalità dei tessuti delle pareti e degli armadi. Il bagno cieco delle ragazze contiene una doccia grande ed elegante, progettata con un’ampia nicchia. All’interno del bagno sono stati aggiunti ulteriori vani accessori come mensole e ripiani utili per contenere prodotti e biancheria da bagno.
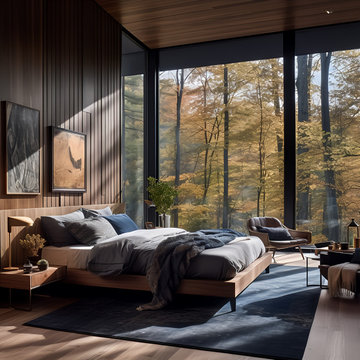
Introducing Sustainable Luxury in Westchester County, a home that masterfully combines contemporary aesthetics with the principles of eco-conscious design. Nestled amongst the changing colors of fall, the house is constructed with Cross-Laminated Timber (CLT) and reclaimed wood, manifesting our commitment to sustainability and carbon sequestration. Glass, a predominant element, crafts an immersive, seamless connection with the outdoors. Featuring coastal and harbor views, the design pays homage to romantic riverscapes while maintaining a rustic, tonalist color scheme that harmonizes with the surrounding woods. The refined variation in wood grains adds a layered depth to this elegant home, making it a beacon of sustainable luxury.
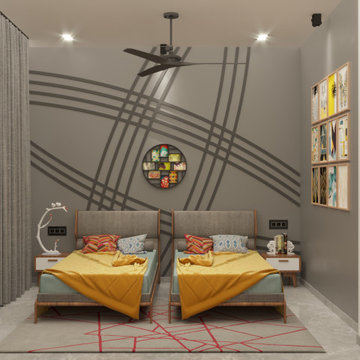
HII this is a our one of the designing work in surat city.
他の地域にある広いモダンスタイルのおしゃれなロフト寝室 (グレーの壁、大理石の床、暖炉なし、グレーの床、パネル壁)
他の地域にある広いモダンスタイルのおしゃれなロフト寝室 (グレーの壁、大理石の床、暖炉なし、グレーの床、パネル壁)
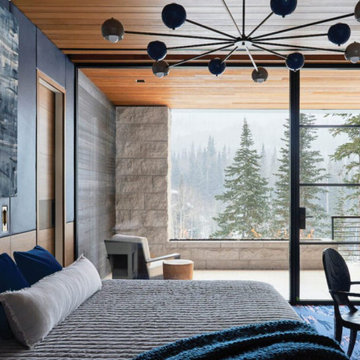
As seen in Interior Design Magazine's feature article.
Photo credit: Kevin Scott.
Custom windows, doors, and hardware designed and furnished by Thermally Broken Steel USA.
Other sources:
Custom hanging pendant: Blueprint Lighting.
Reading light: Marset.
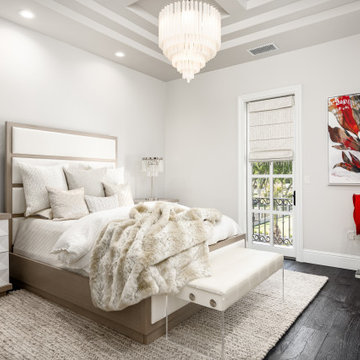
We love this guest bedroom's coffered ceiling, lighting fixtures, and wood floors.
フェニックスにある巨大なモダンスタイルのおしゃれな客用寝室 (白い壁、濃色無垢フローリング、黒い床、格子天井、パネル壁) のインテリア
フェニックスにある巨大なモダンスタイルのおしゃれな客用寝室 (白い壁、濃色無垢フローリング、黒い床、格子天井、パネル壁) のインテリア
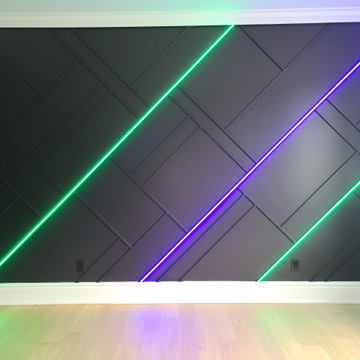
Custom accent wall with remote controlled Neon LED inserts.
モントリオールにある中くらいなモダンスタイルのおしゃれな寝室 (黒い壁、淡色無垢フローリング、ベージュの床、パネル壁) のインテリア
モントリオールにある中くらいなモダンスタイルのおしゃれな寝室 (黒い壁、淡色無垢フローリング、ベージュの床、パネル壁) のインテリア
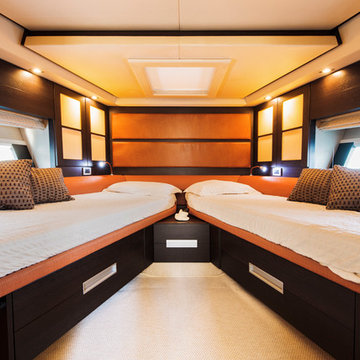
Camera da letto a prua | Bow guests bedroom
他の地域にある中くらいなモダンスタイルのおしゃれな客用寝室 (白い壁、カーペット敷き、ベージュの床、パネル壁)
他の地域にある中くらいなモダンスタイルのおしゃれな客用寝室 (白い壁、カーペット敷き、ベージュの床、パネル壁)
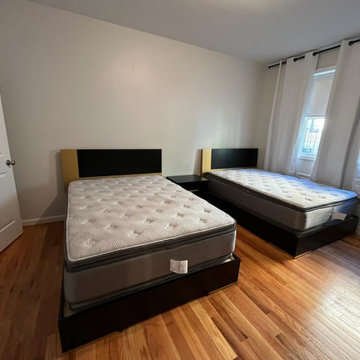
High-quality Custom wood Platform bed available in multi finishes and sizes
ニューヨークにある中くらいなモダンスタイルのおしゃれな主寝室 (マルチカラーの壁、淡色無垢フローリング、ベージュの床、パネル壁)
ニューヨークにある中くらいなモダンスタイルのおしゃれな主寝室 (マルチカラーの壁、淡色無垢フローリング、ベージュの床、パネル壁)
ラグジュアリーなモダンスタイルの寝室 (パネル壁) の写真
1

