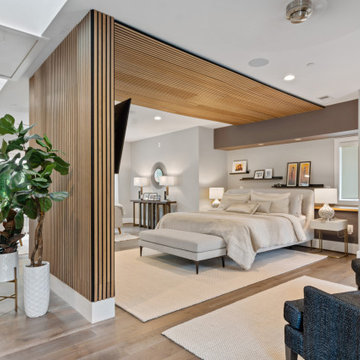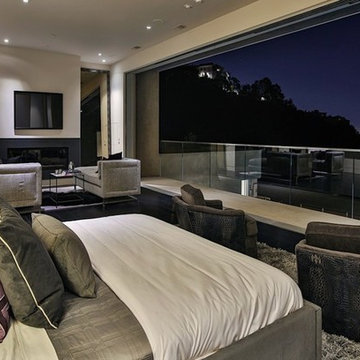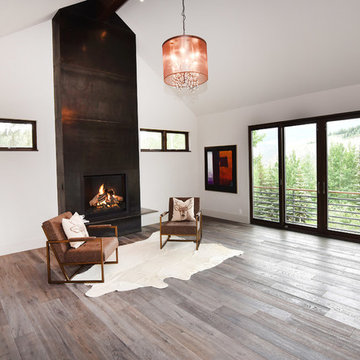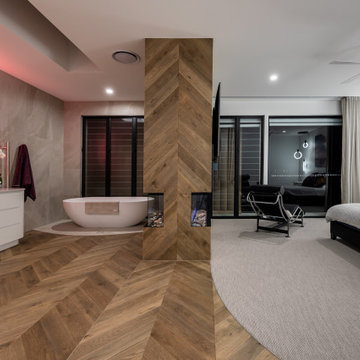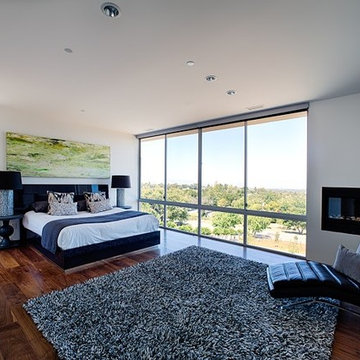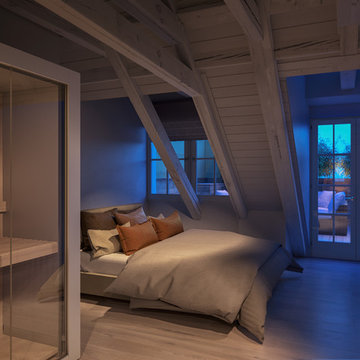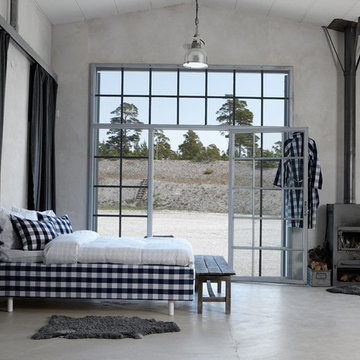ラグジュアリーなモダンスタイルの寝室 (金属の暖炉まわり、木材の暖炉まわり) の写真
絞り込み:
資材コスト
並び替え:今日の人気順
写真 1〜20 枚目(全 29 枚)
1/5
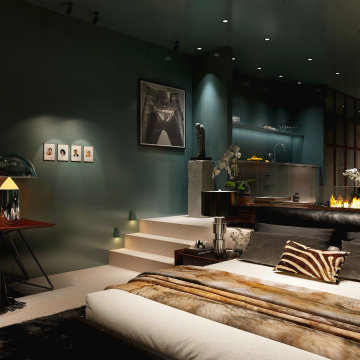
This versatile space effortlessly transition from a serene bedroom oasis to the ultimate party pad. The glossy green walls and ceiling create an ambience that's both captivating and cozy, while the plush carpet invites you to sink in and unwind. With Macassar custom joinery and a welcoming open fireplace, this place is the epitome of stylish comfort.
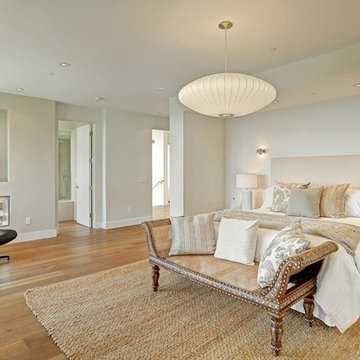
Architect: Nadav Rokach
Interior Design: Eliana Rokach
Contractor: Building Solutions and Design, Inc
Staging: Rachel Leigh Ward/ Meredit Baer
ロサンゼルスにある広いモダンスタイルのおしゃれな主寝室 (ベージュの壁、無垢フローリング、両方向型暖炉、金属の暖炉まわり) のレイアウト
ロサンゼルスにある広いモダンスタイルのおしゃれな主寝室 (ベージュの壁、無垢フローリング、両方向型暖炉、金属の暖炉まわり) のレイアウト
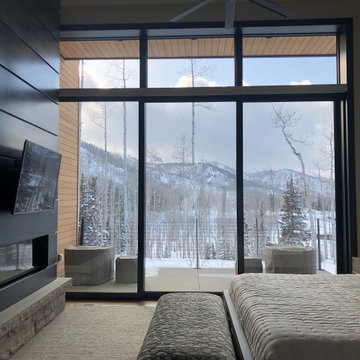
ソルトレイクシティにある広いモダンスタイルのおしゃれな客用寝室 (グレーの壁、カーペット敷き、標準型暖炉、金属の暖炉まわり、グレーの床)

This 6,500-square-foot one-story vacation home overlooks a golf course with the San Jacinto mountain range beyond. The house has a light-colored material palette—limestone floors, bleached teak ceilings—and ample access to outdoor living areas.
Builder: Bradshaw Construction
Architect: Marmol Radziner
Interior Design: Sophie Harvey
Landscape: Madderlake Designs
Photography: Roger Davies

Interior Designer Jacques Saint Dizier
Frank Paul Perez, Red Lily Studios
サンフランシスコにある巨大なモダンスタイルのおしゃれな主寝室 (ベージュの壁、無垢フローリング、両方向型暖炉、金属の暖炉まわり)
サンフランシスコにある巨大なモダンスタイルのおしゃれな主寝室 (ベージュの壁、無垢フローリング、両方向型暖炉、金属の暖炉まわり)
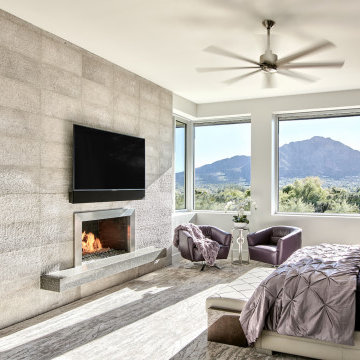
With nearly 14,000 square feet of transparent planar architecture, In Plane Sight, encapsulates — by a horizontal bridge-like architectural form — 180 degree views of Paradise Valley, iconic Camelback Mountain, the city of Phoenix, and its surrounding mountain ranges.
Large format wall cladding, wood ceilings, and an enviable glazing package produce an elegant, modernist hillside composition.
The challenges of this 1.25 acre site were few: a site elevation change exceeding 45 feet and an existing older home which was demolished. The client program was straightforward: modern and view-capturing with equal parts indoor and outdoor living spaces.
Though largely open, the architecture has a remarkable sense of spatial arrival and autonomy. A glass entry door provides a glimpse of a private bridge connecting master suite to outdoor living, highlights the vista beyond, and creates a sense of hovering above a descending landscape. Indoor living spaces enveloped by pocketing glass doors open to outdoor paradise.
The raised peninsula pool, which seemingly levitates above the ground floor plane, becomes a centerpiece for the inspiring outdoor living environment and the connection point between lower level entertainment spaces (home theater and bar) and upper outdoor spaces.
Project Details: In Plane Sight
Architecture: Drewett Works
Developer/Builder: Bedbrock Developers
Interior Design: Est Est and client
Photography: Werner Segarra
Awards
Room of the Year, Best in American Living Awards 2019
Platinum Award – Outdoor Room, Best in American Living Awards 2019
Silver Award – One-of-a-Kind Custom Home or Spec 6,001 – 8,000 sq ft, Best in American Living Awards 2019
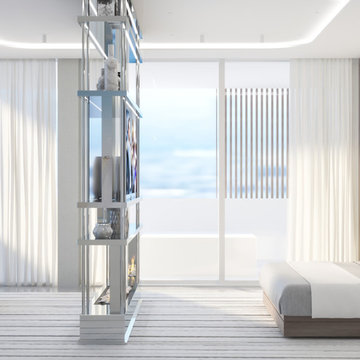
Britto Charette designed the interiors for the entire home, from the master bedroom and bathroom to the children’s and guest bedrooms, to an office suite and a “play terrace” for the family and their guests to enjoy.Ocean views. Custom interiors. Architectural details. Located in Miami’s Venetian Islands, Rivo Alto is a new-construction interior design project that our Britto Charette team is proud to showcase.
Our clients are a family from South America that values time outdoors. They’ve tasked us with creating a sense of movement in this vacation home and a seamless transition between indoor/outdoor spaces—something we’ll achieve with lots of glass.
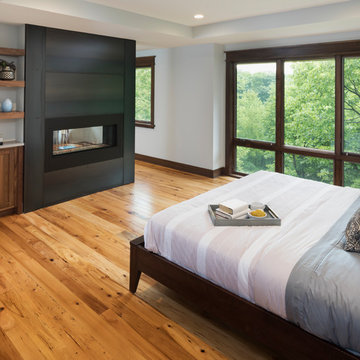
Owner's suite with floor to ceiling windows, upset box ceiling, and a double sided fireplace shared with the Owner's sitting area. - Photo by Landmark Photography
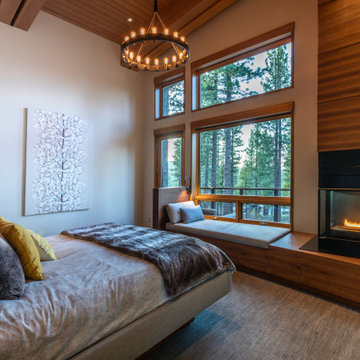
A custom designed and built master bed and nightstands makes this master bedroom unique. A large corner fireplace with a curved built-in daybed complete with upholstered cushion, storage below the cushion, and adjustable reading light. The bed was designed by Emily Roose and architect Keith Kelly of Kelly and Stone Architects.
Photo courtesy © Martis Camp Realty & Paul Hamill Photography
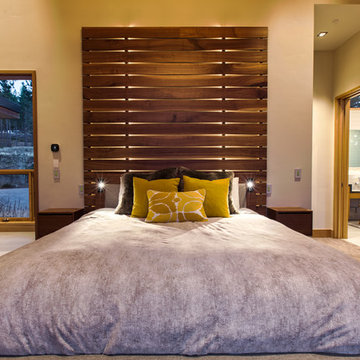
A custom designed and built master bed and nightstands makes this master bedroom unique. Reading lights are integrated into the headboard and the secondary tall headboard is backlit with LED strip lighting. The bed and nightstands were designed by Emily Roose and architect Keith Kelly of Kelly and Stone Architects.
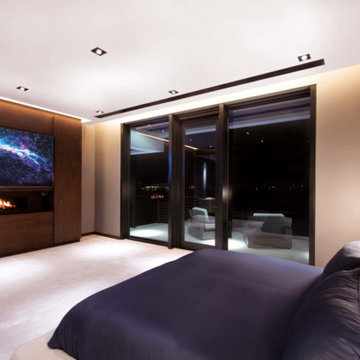
ヒューストンにある広いモダンスタイルのおしゃれな主寝室 (グレーの壁、カーペット敷き、吊り下げ式暖炉、木材の暖炉まわり、ベージュの床、アクセントウォール、白い天井)
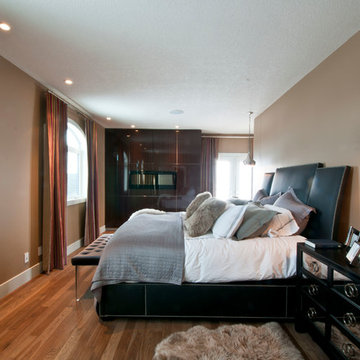
Dean Imler
カルガリーにある広いモダンスタイルのおしゃれな主寝室 (ベージュの壁、淡色無垢フローリング、標準型暖炉、木材の暖炉まわり) のレイアウト
カルガリーにある広いモダンスタイルのおしゃれな主寝室 (ベージュの壁、淡色無垢フローリング、標準型暖炉、木材の暖炉まわり) のレイアウト
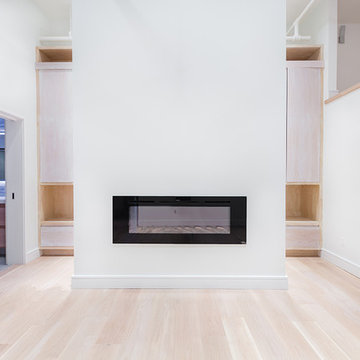
This luxurious New York City condo features a loft-style en suite bedroom with a large built-in closet, recessed electric fireplace, and bright white paints. White oak hardwood floors with a matte finish and industrial style lighting complete the space.
ラグジュアリーなモダンスタイルの寝室 (金属の暖炉まわり、木材の暖炉まわり) の写真
1
